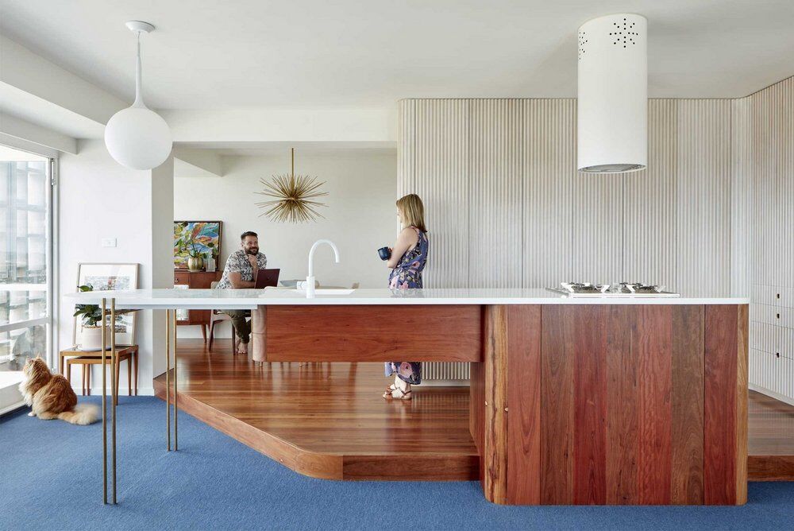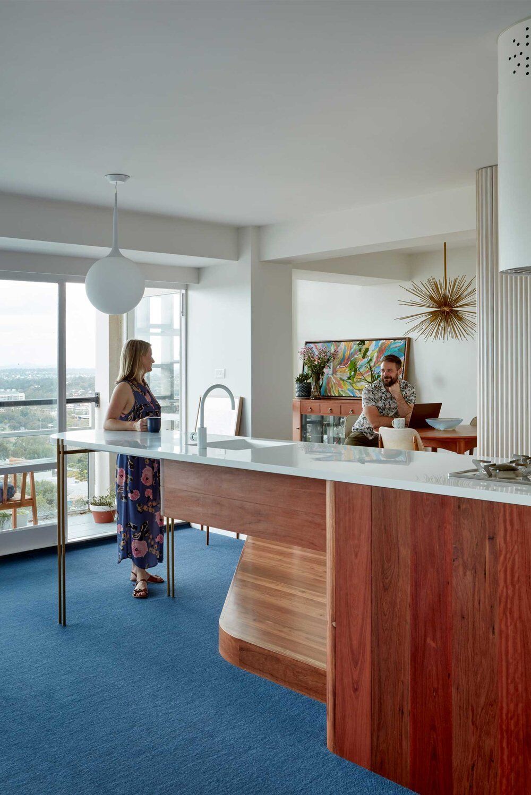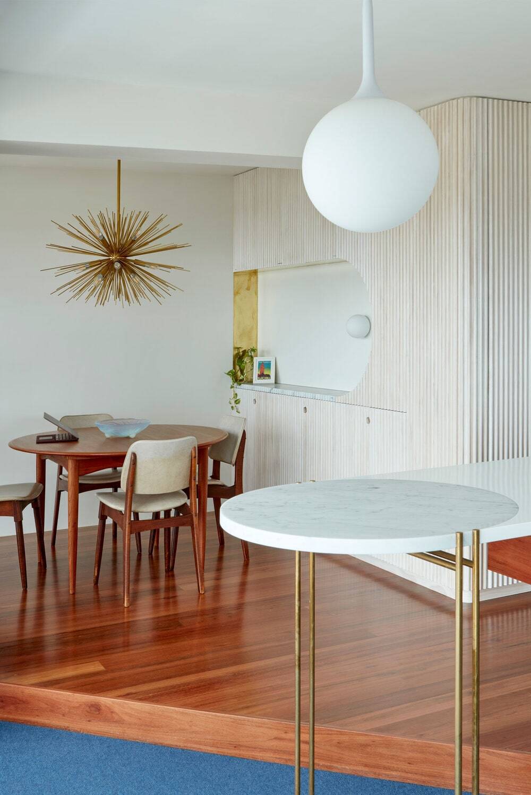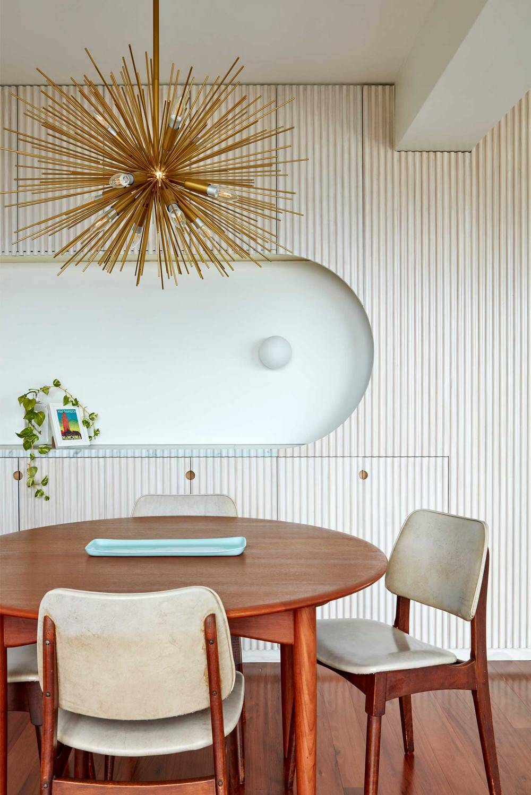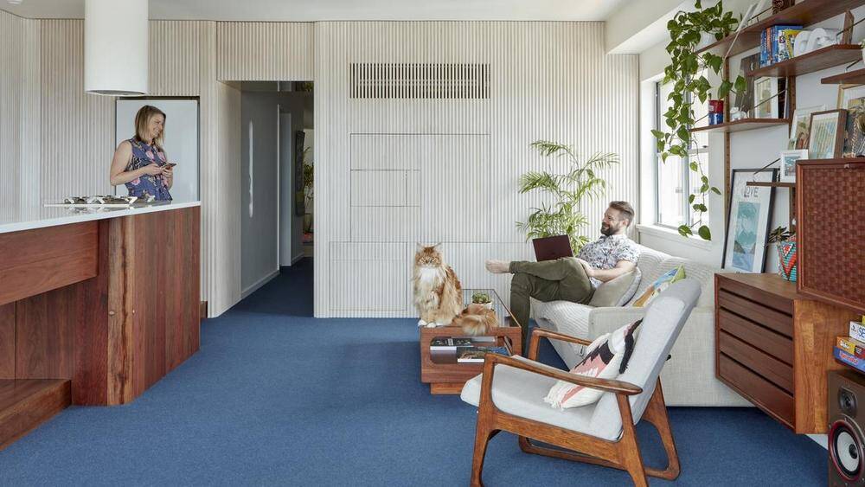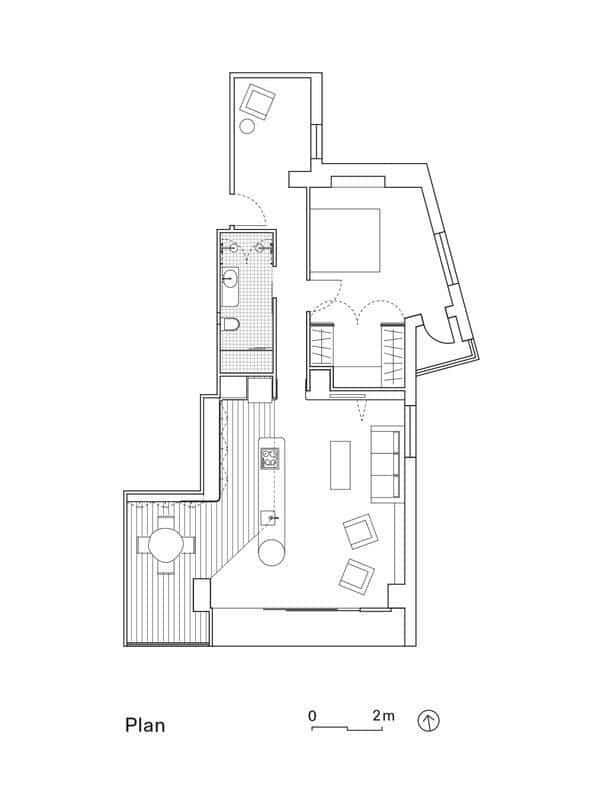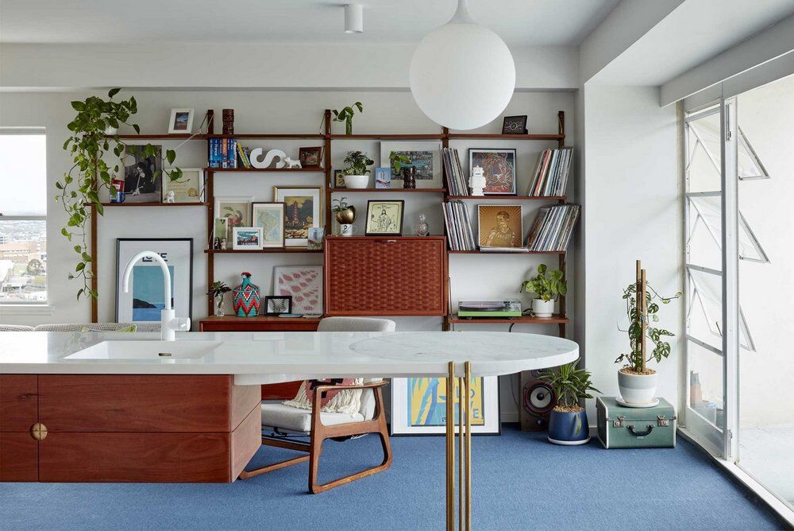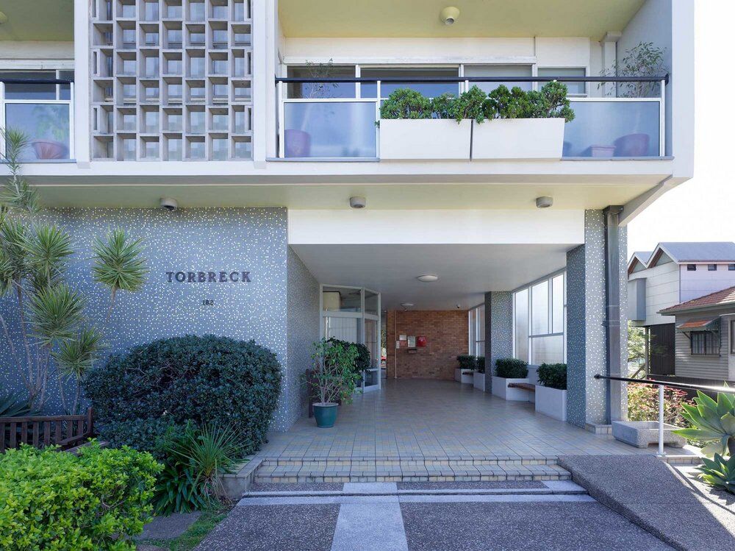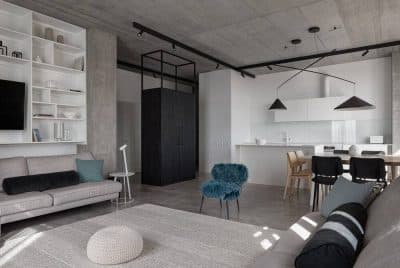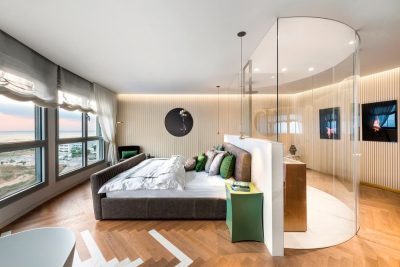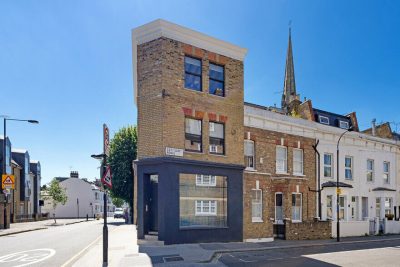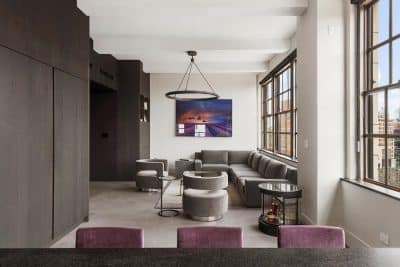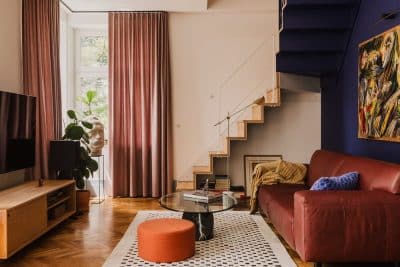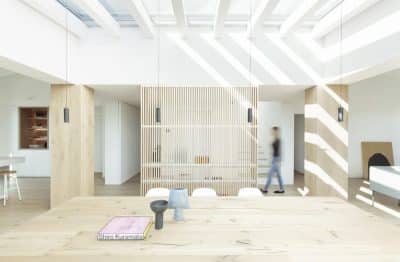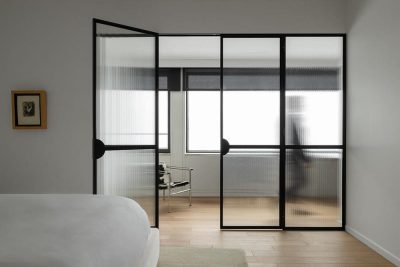Project: Torbreck Apartment Renovation
Architects: KIN Architects
Project Team: Leah Gallagher, Marjorie Dixon
Cabinetmaker: William McMahon
Location: Highgate Hill, Brisbane, Queensland, Australia
Size: 95sqm
Completion date 2018
Photo Credits: Christopher Fredrick Jones
Text by KIN Architects
“When we met our clients, young professional couple Mat and Steph their brief was for an island bench that felt like a wine bar. After our initial conversation the brief increased to include a renovation of the entire apartment for Mat and Steph, plus their two cats.” – Kin Architects
The apartment is located in iconic, mid-century Torbreck, in Highgate Hill. Having an apartment in a building of this nature guided many of the design decisions, which resulted in a crafted living area fit for The Jetsons (inspiration from our clients).
The planning was conceived as pockets of multi-functional space within the larger volume of the living room, spaces to complement and enhance apartment living (dining, music, entertaining bar, kitchen, TV, reading). Each of these spaces are designed to offer a connection to the generous outlook and the broader spatial planning is configured to emphasise the view.
Brick and warm timbers in the heritage building are complimented through a balance of modest and crafted materials in our design, accented by the blue tones of the Torbreck facade. Where possible we aim to recycle, during demolition we salvaged the marble and most kitchen appliances.
The hardwood flooring and cabinetwork is recycled timber from Kennedy’s. The result is a beautiful and functional interior, a true collaboration between craftsman, William McMahon (Cabinetmaker), client, and architect.

