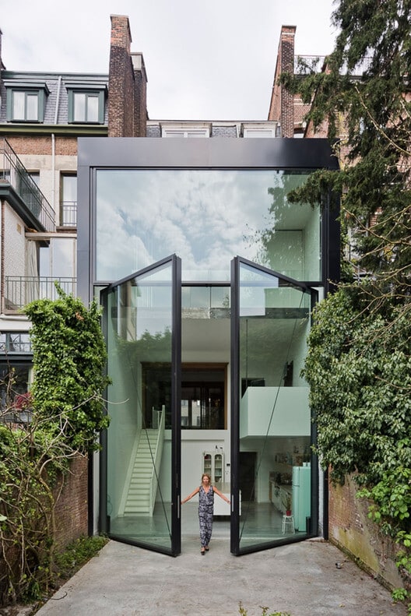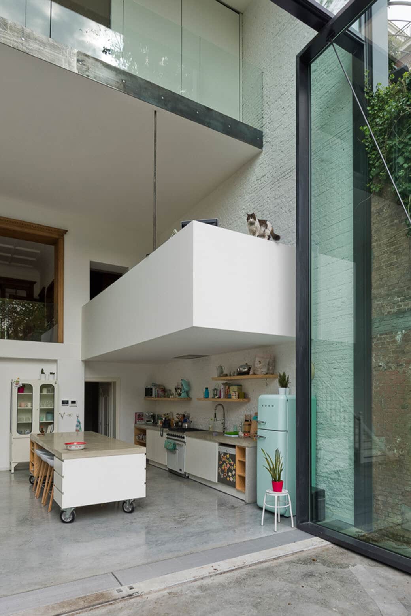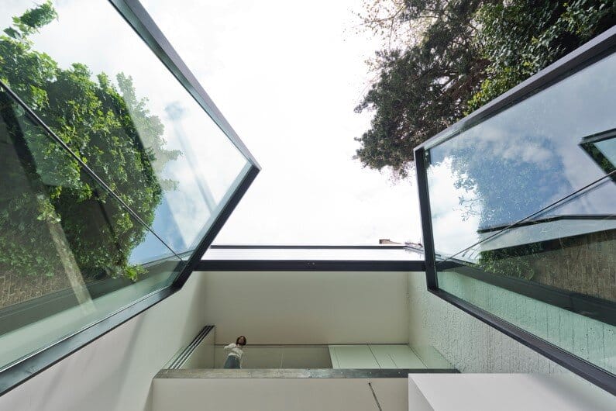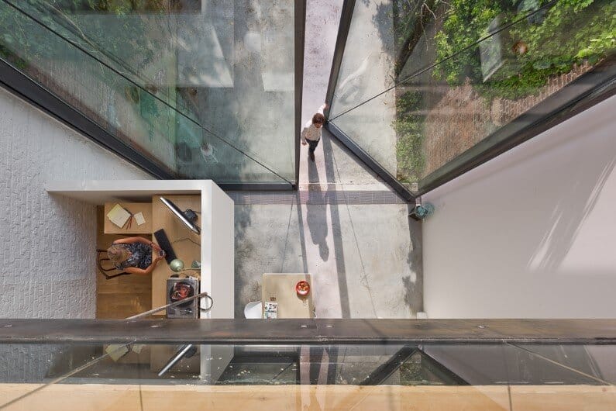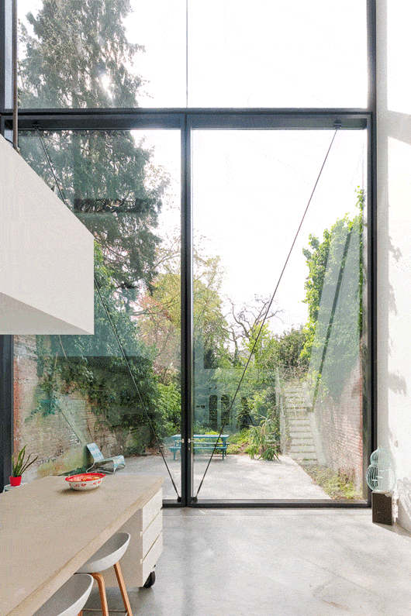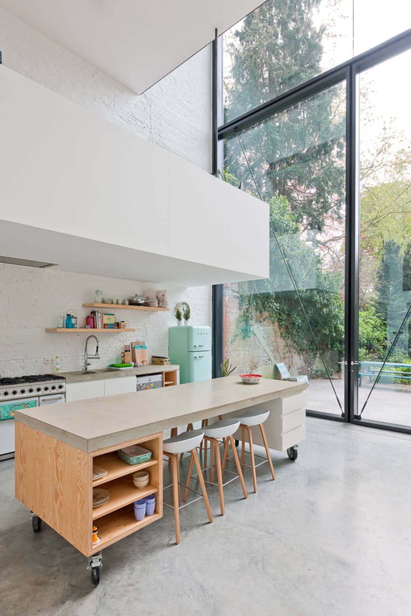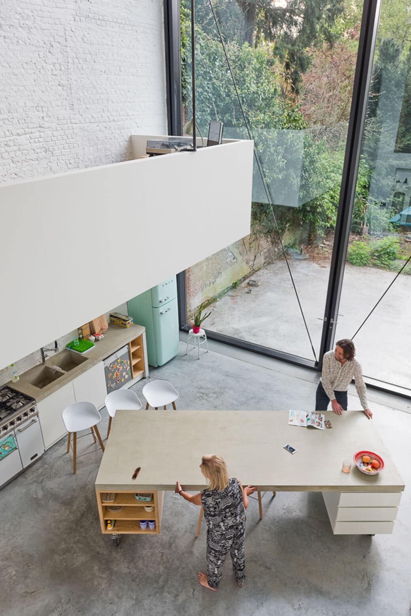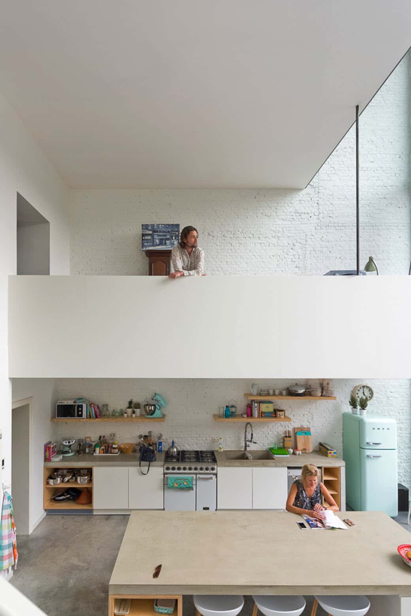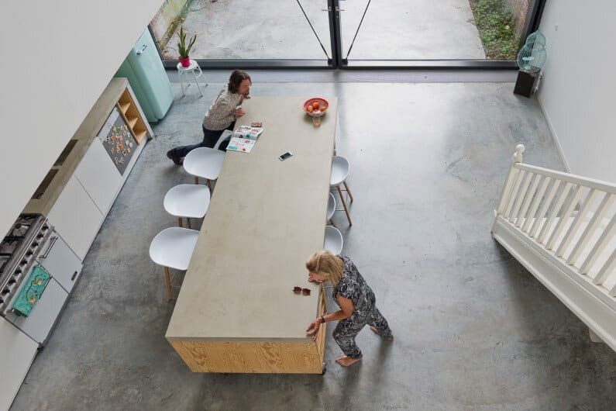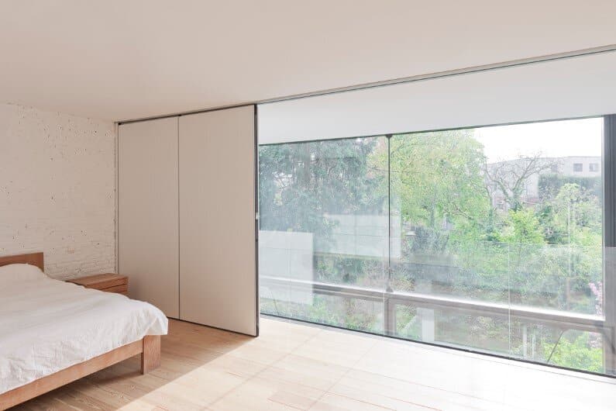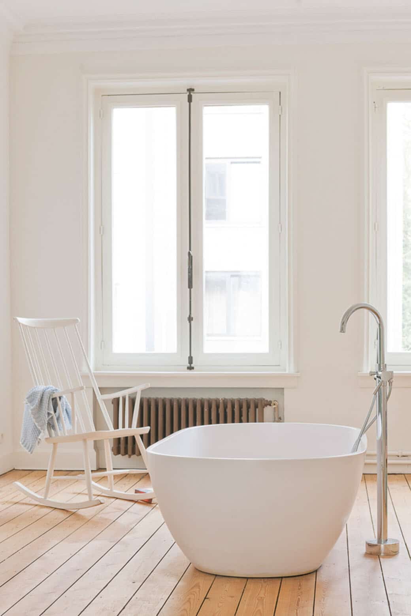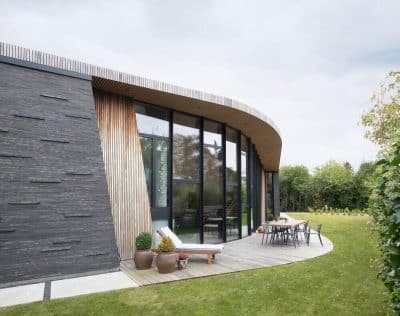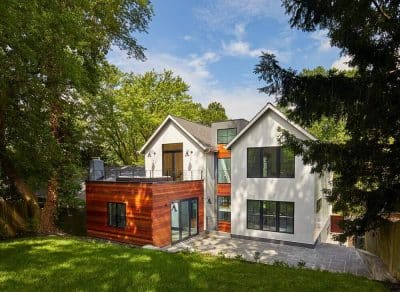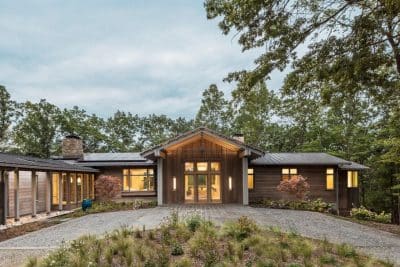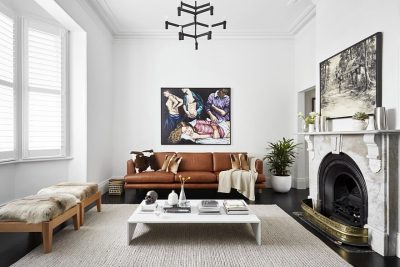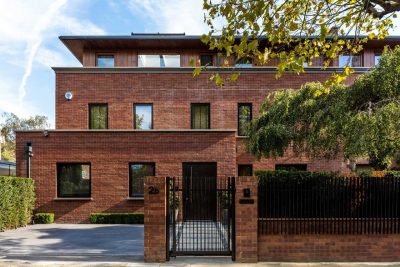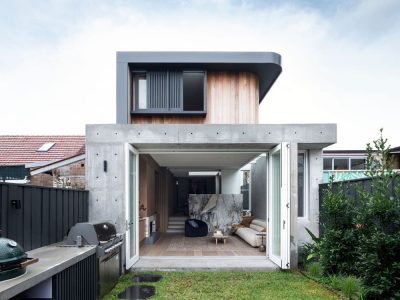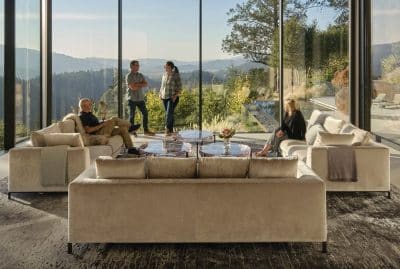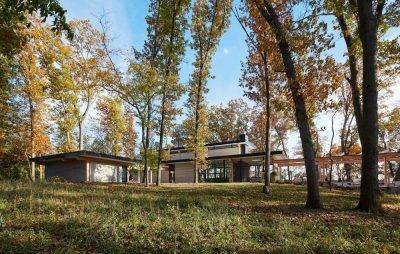Project: Town House
Architects: Sculp[IT]
Location: Antwerp, Belgium
Architect In Charge: Pieter Peerlings and Silvia Mertens
Project Year: 2015
Photographs: Luc Roymans
Engineer: ODS
Door Construction And Installation: Lootens Line
Manufacturer: Jansen
Designed and renovated by Antwerp-based Sculpt [IT] Architecten, the spectacular Town House ensure a great relationship between exterior and interior.
The architect’s description: A town house ready for the next century. The façade keeps its historical function and bourgeois radiance, neatly in line. The contrast with the rear is ample. All incorrect additions are replaced by a unit of space and light. Daylight and contact with the garden are introduced. The simple, contemporary glass rear has the world’s largest pivoting window – 3 meters wide by 6 meters high – and makes this house ready for the future. Bell etage, so no connection on the same level with the garden.
Clients wanted to have that connection and a more modern approach in connection with the old details. We broke down the rear part of the building to make this connection on the same level, and give the house a nice view to the garden from the different floors. We wanted to make also a connection with the different floors. This happened wit a triplex in the new built rear extension.
New Ground floor: kooking and informal eating (and storage places and garage) First floor: old part: dining and sitting (also with a view to the garden): new part: a suspended office. Second, third and fourth: 2 big rooms with bathroom each floor.

