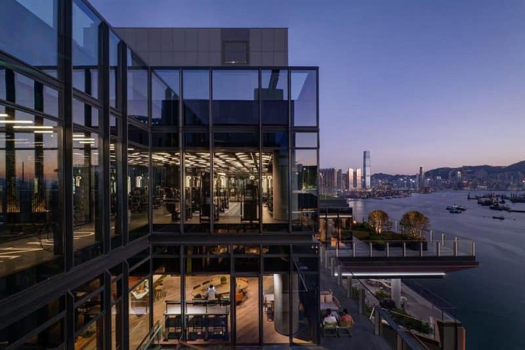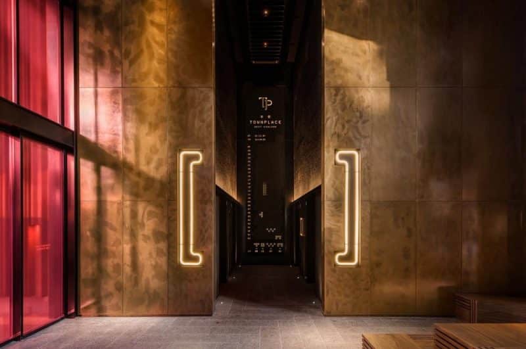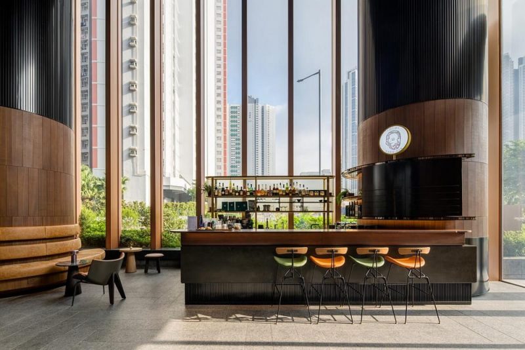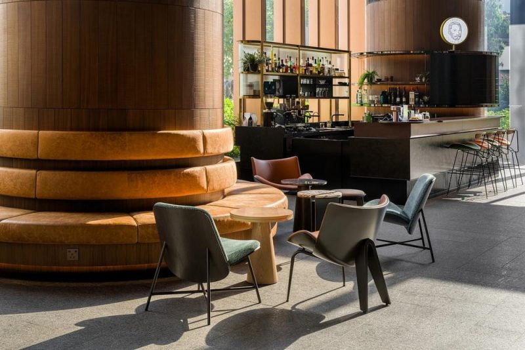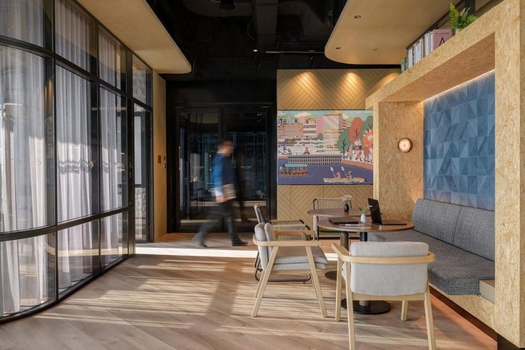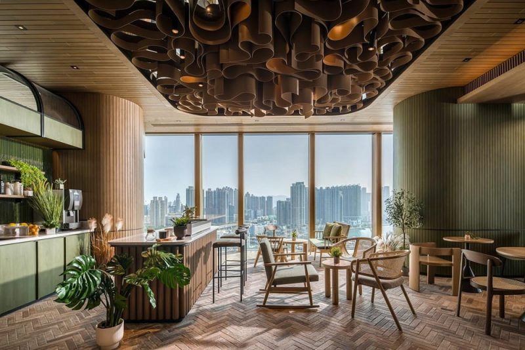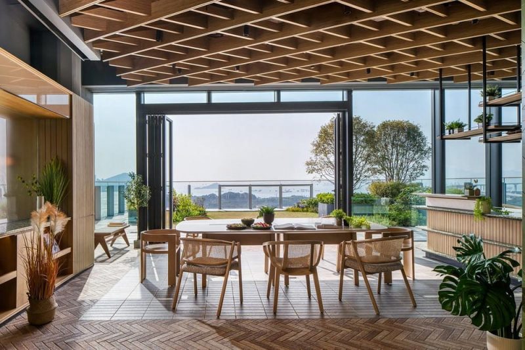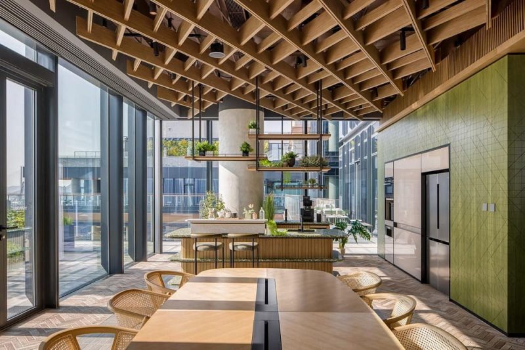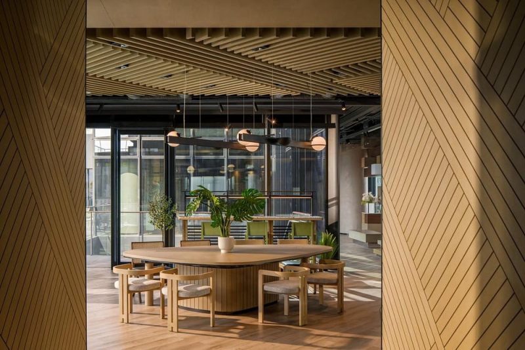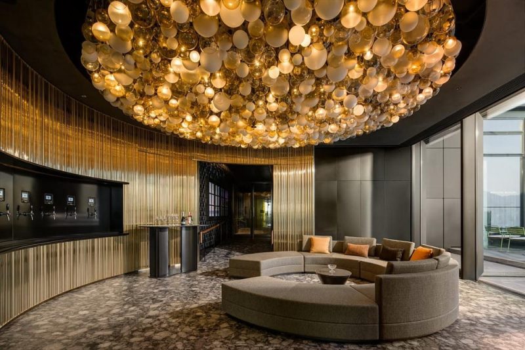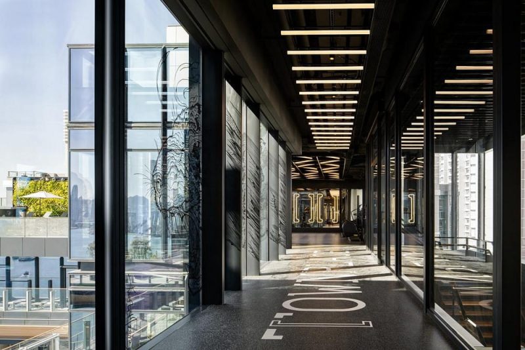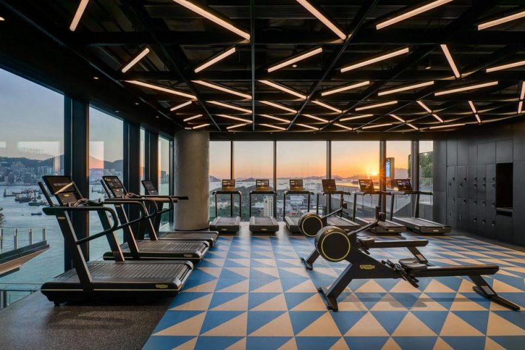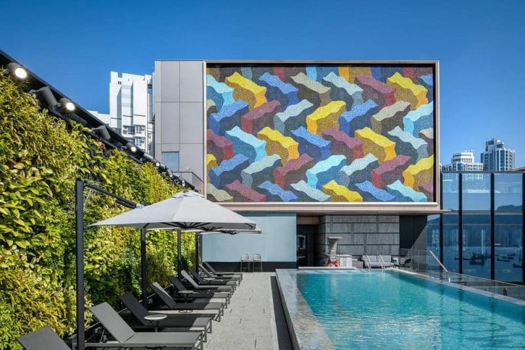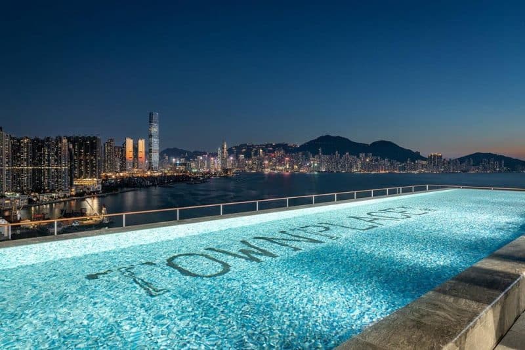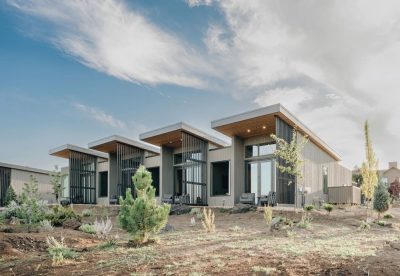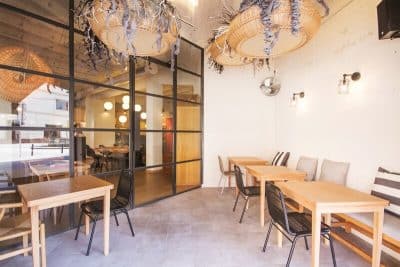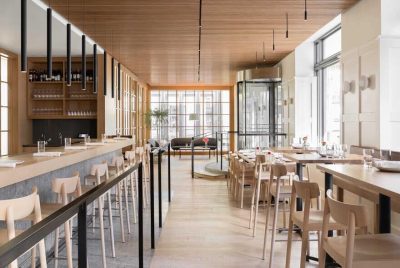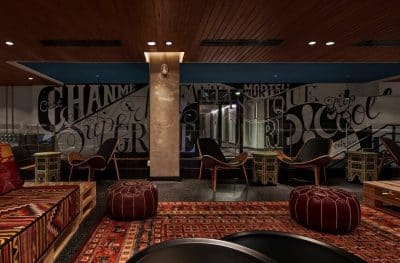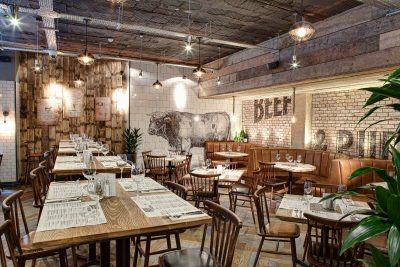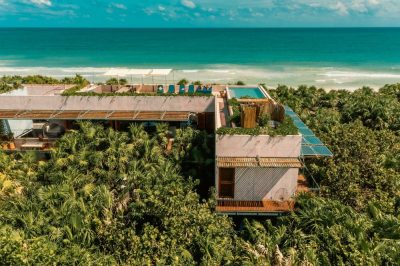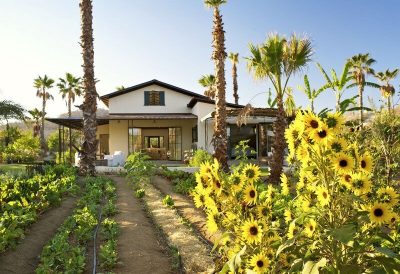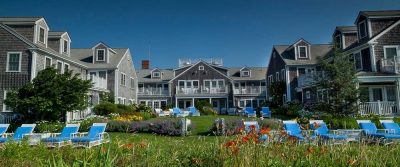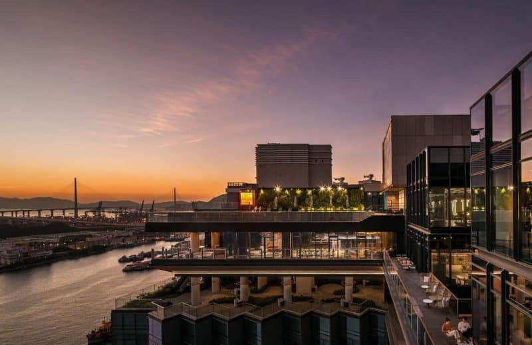
Project: Townplace West Kowloon
Architecture: LAAB Architects
Location: Kowloon, Hong Kong
Area: 374000 ft2
Year: 2024
Photo Credits: Cynthia Kuo, Steven Ko Interior Photography
Townplace West Kowloon is part of a new generation of hotels designed to foster cultural exchange and community. Situated in the heart of Hong Kong’s West Kowloon, this hotel embodies the dynamic blend of cargo terminals and burgeoning arts and culture. Commissioned by Sun Hung Kai Properties, LAAB Architects crafted the social spaces, designed hundreds of suites, and curated an art collection featuring Hong Kong artists to create an engaging and culturally rich experience.
Diverse Social Spaces
The design brief challenged LAAB to create social spaces that cater to different personalities and moods. Social interaction varies for different people—extroverts may enjoy talking and laughing, while others may prefer a quiet smile or peaceful coexistence. Moreover, moods can change throughout the day; one might be sociable in the morning and seek solitude at night.
To accommodate these diverse moods, LAAB used a variety of materials to create spaces that evoke different emotions, from cool and playful to calm and meditative.
Lobby
The grand lobby is reimagined as a collage of individual spaces, making it cozier and more inviting. An eclectic mix of refined and industrial finishes, combined with natural materials, creates a cool yet energetic atmosphere. Additionally, stackable blocks at the lift lobby allow guests to reconfigure the space for various events. Furthermore, a digital art mural visualizes the rhythmic movement of the elevators, turning the mundane into engaging art.
Club: Flavour Lounge, Think Tank, and High Bar
The CLUB is divided into three distinct areas, each with its own mood and vibe. Unlike traditional hotels, there are no specific restaurants, bars, or business centers. Guests can work, meet, and play anywhere on this floor.
- Flavour Lounge: A green space with timber and natural materials, connecting to an outdoor garden lounge. It features communal kitchens, hotpot stations, bento kiosks, craft workshops, and party rooms. Furthermore, the space blurs the boundary between indoors and outdoors, offering harbor views from both areas.
- Think Tank: A refined industrial space with soundproofed rooms and various seating arrangements for work, reading, movies, gaming, and wine tasting.
- High Bar: A playful space with a bar, automated beer taps, and lounge seating. The partitioned area can be combined into a large private space for parties or dinner events.
Gym: Mindful Studio, Beast Studio, and Skybound Pool
The hotel features two gyms for different workout experiences.
- Mindful Studio: A soft, serene space for yoga and relaxation.
- Beast Studio: A tough, raw studio for high-intensity workouts. Curtains can create private spaces for classes.
- Skybound Pool: Featuring a mural inspired by the West Kowloon cargo terminal, the pool connects the hotel to the neighborhood.
Suites
Designed for both short and long stays, the suites maximize the connection between interior spaces and outdoor views. The diverse living units accommodate various lifestyles and personalities, with a focus on functionality and comfort. Furthermore, ample storage, cohesive pantry and desk systems, and reconfigurable sofa modules enhance the living experience. The soft, warm material palette is inspired by the vibrant colors of West Kowloon, creating a warm sense of home.
Conclusion
In conclusion, Townplace West Kowloon by LAAB Architects is a concept hotel that caters to different moods while fostering cultural exchange and community. Its innovative design and thoughtful spaces create an inclusive and engaging environment for guests from all over the world.
