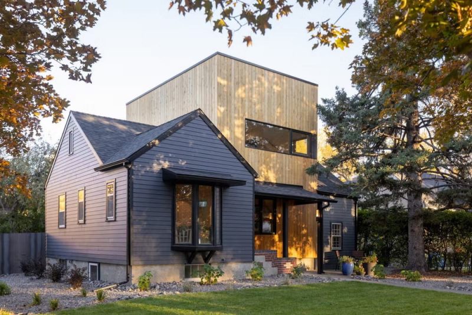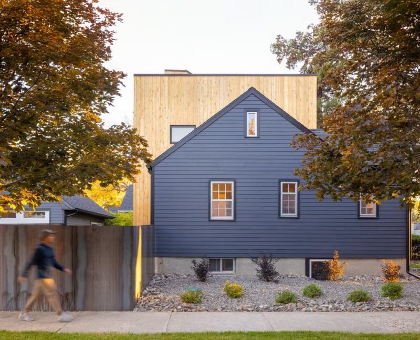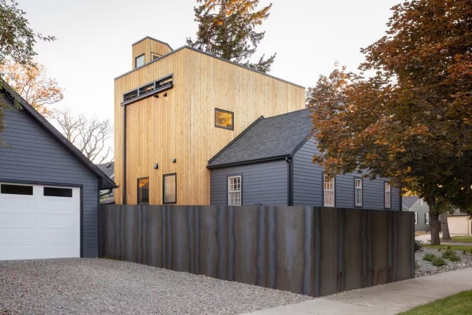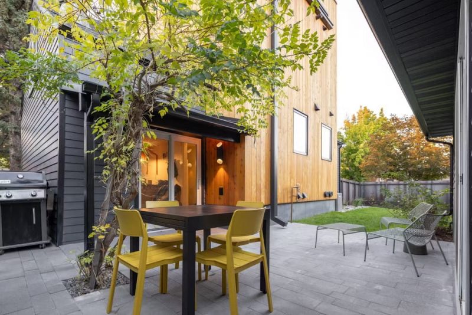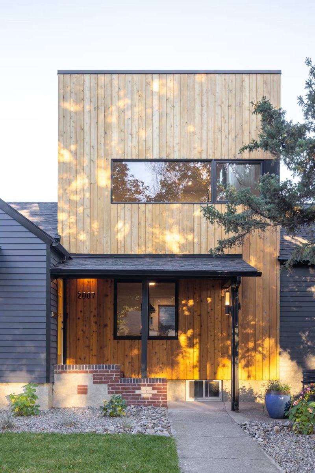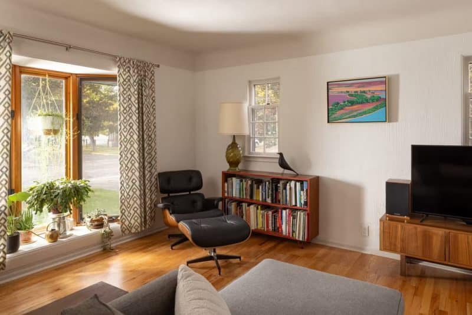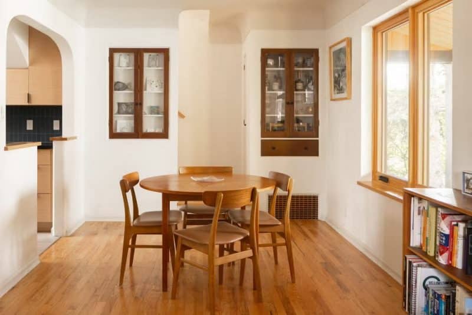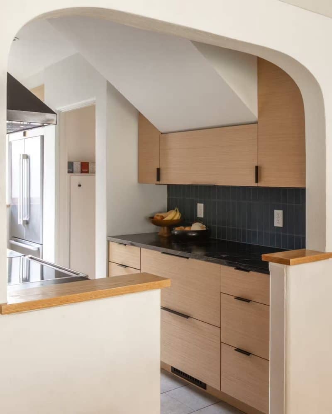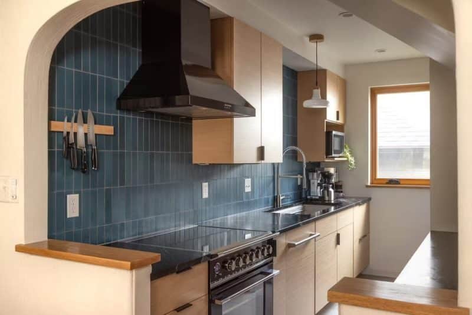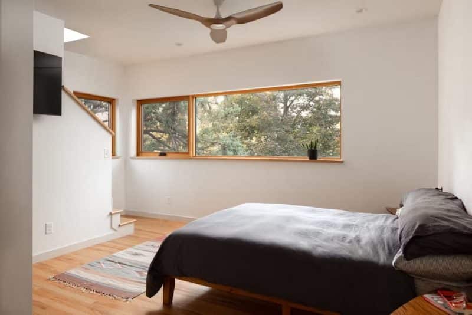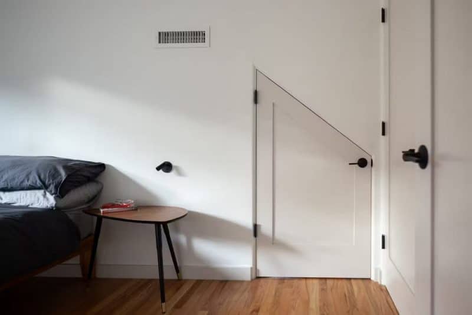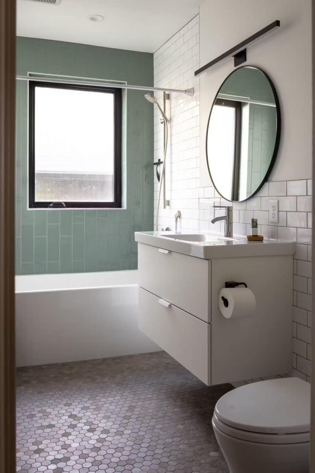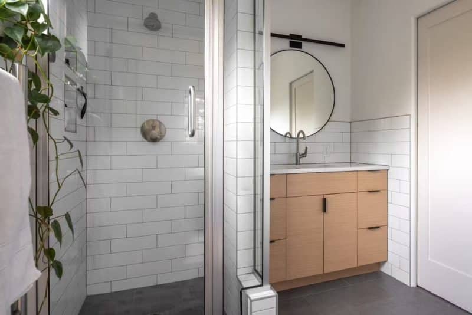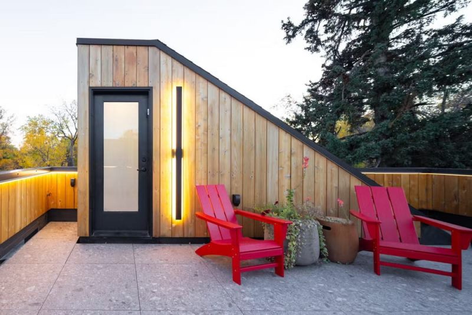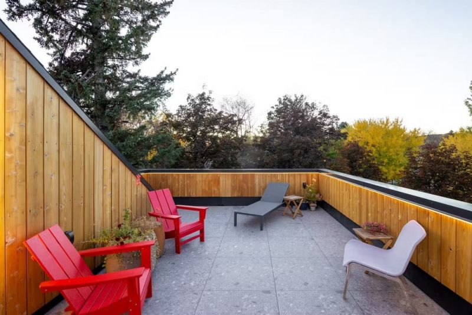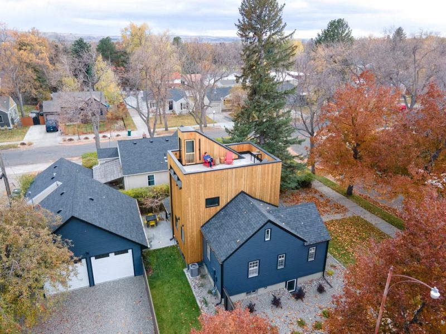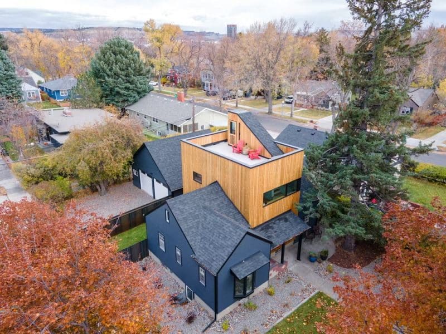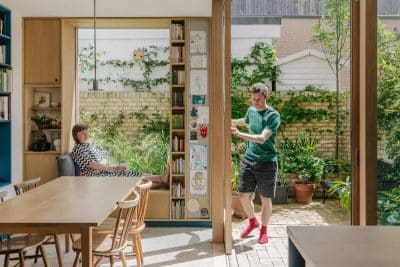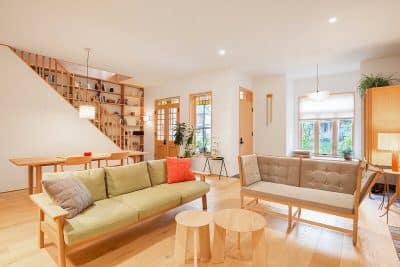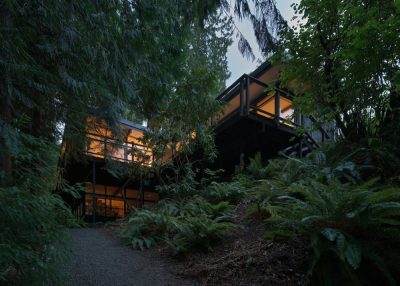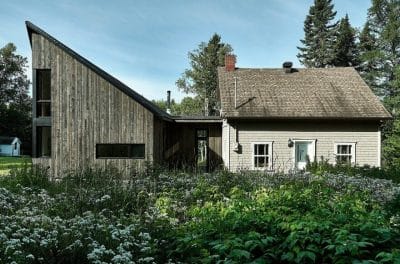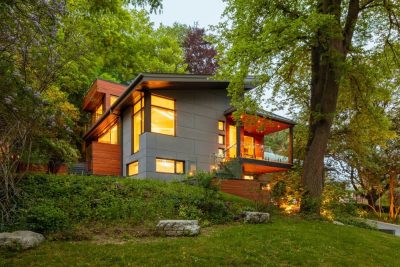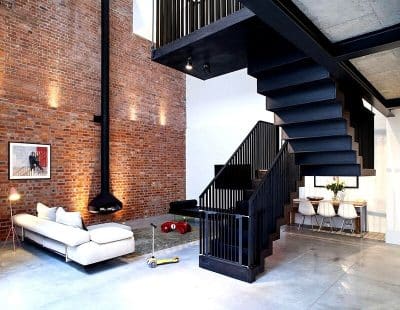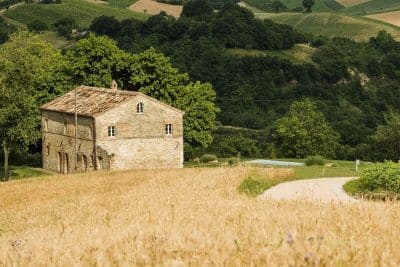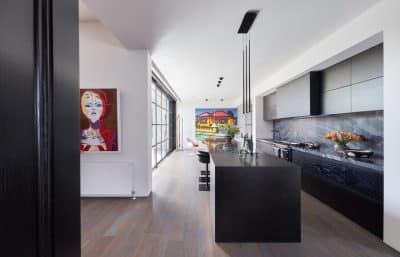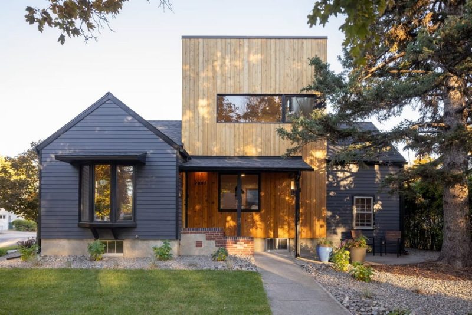
Project: Tree Fort House
Architecture: Larch Architecture
Location: Billings, Montana, United States
Area: 2300 ft2
Year: 2024
Photo Credits: Nathan Satran
Tree Fort House by Larch Architecture began when a hailstorm damaged a 1940s Billings cottage beyond simple repair, turning a crisis into an opportunity. Consequently, the owners decided to transform their modest home into a forever sanctuary. The result is Tree Fort House, a harmonious blend of original character and thoughtful modern additions that collectively elevate the home into a light-filled retreat.
Tree Fort House: Honoring Heritage While Embracing Modernity
To preserve the cottage’s vintage charm, architects first retained details like cove ceilings, original wood floors, raked plaster walls, and trimless bullnose door casings. Then, they removed a 17-foot section of the rear wall and roof to add a two-story “Treefort” tower. As a result, this vertical addition now houses a spacious master suite, walk-in closet, and rooftop deck—introducing clean lines and modern materials that both contrast and complement the old structure. Inside Tree Fort House, these preserved and new elements coexist seamlessly, thereby creating a cohesive flow from past to present.
Expanding the Footprint and Adding Light
On the ground level, the designers extended the kitchen and bathroom four feet into the backyard. Consequently, this created an open plan that invites natural light and garden views. Meanwhile, upstairs, the master bedroom’s large windows overlook treetops and distant ridges. Additionally, a perforated steel staircase connects both levels, its wooden treads echoing the original oak floors. In total, Tree Fort House gains 493 square feet of living space, and the existing attic converts into 300 square feet of storage—finally solving long-standing clutter issues without losing the home’s heart.
Rooftop Deck: A New Perspective
Moreover, the rooftop deck atop the Treefort tower provides panoramic views of the neighborhood and nearby trees. In addition, slim steel and glass railings maintain sightlines, while a teak deck floor adds warmth. Therefore, this elevated outdoor room offers a private perch above the street—perfect for entertaining or sunrise coffee.
A Modern-Classic Balance
In the end, Tree Fort House stands as a testament to balancing respect for original architecture with innovative design. For example, the cove ceilings and wood floors invite nostalgia, while the Treefort tower and rooftop deck provide new perspectives and outdoor living. Altogether, they ensure the homeowners enjoy a light-filled, functional, and timeless home for decades to come.
