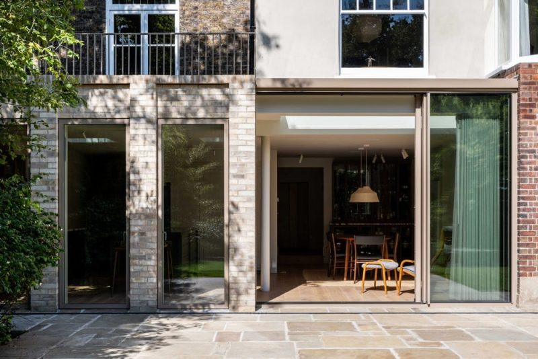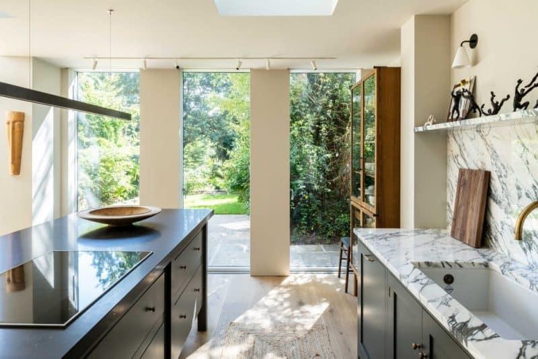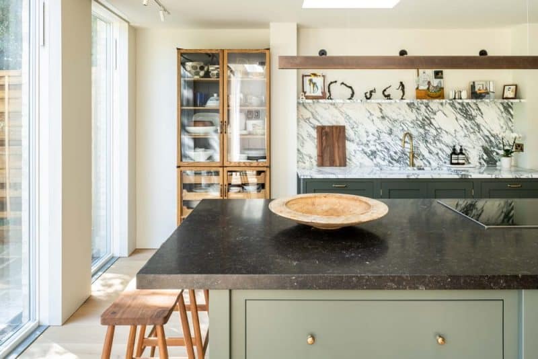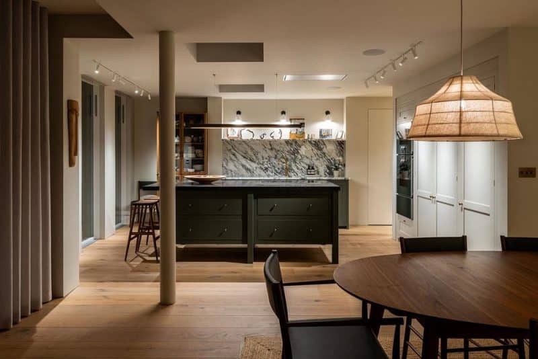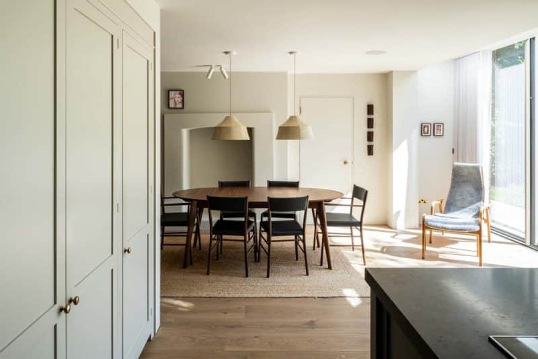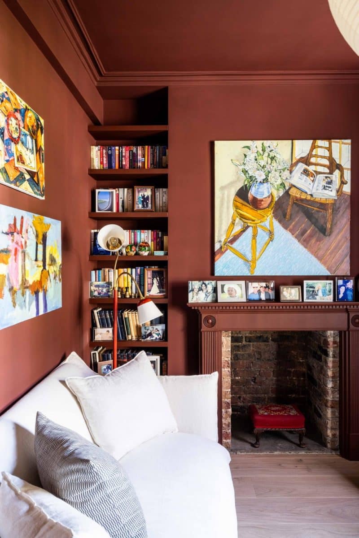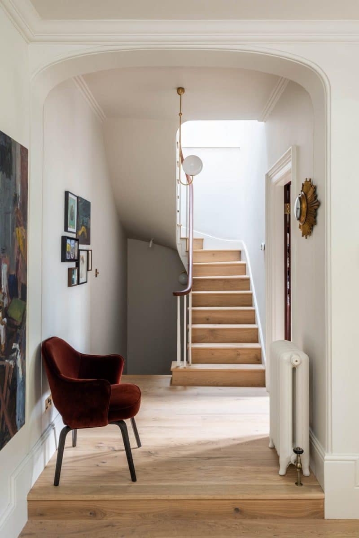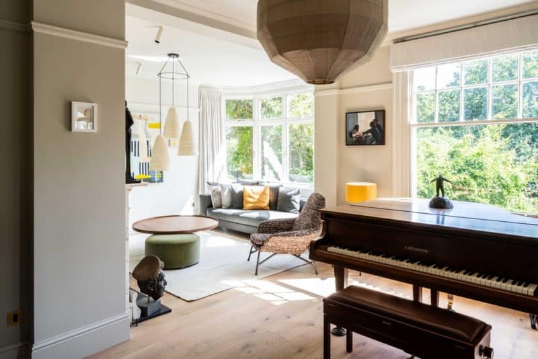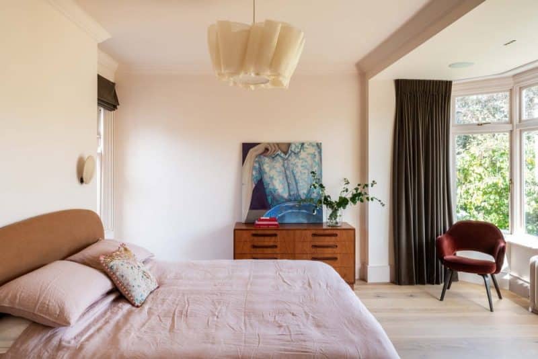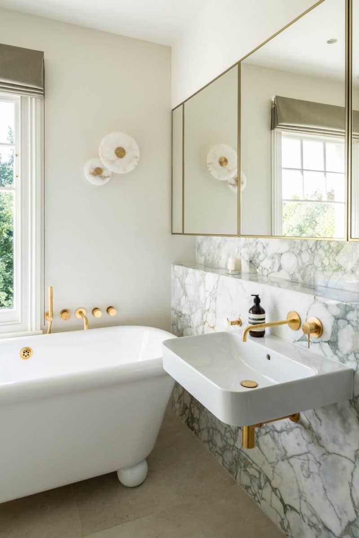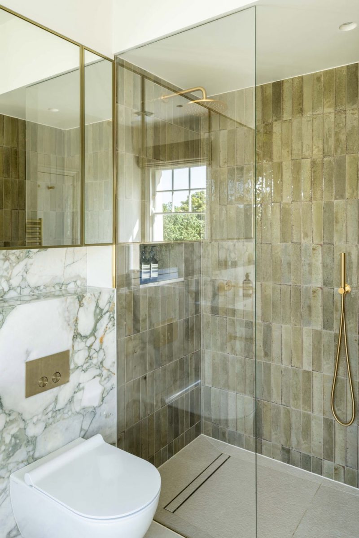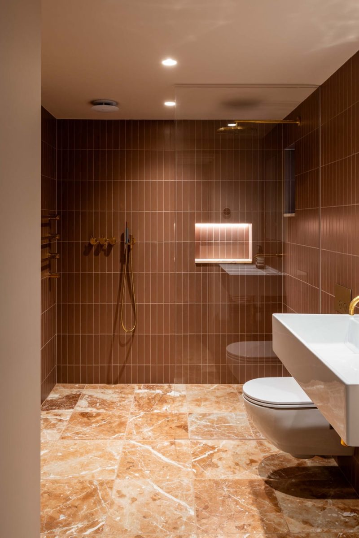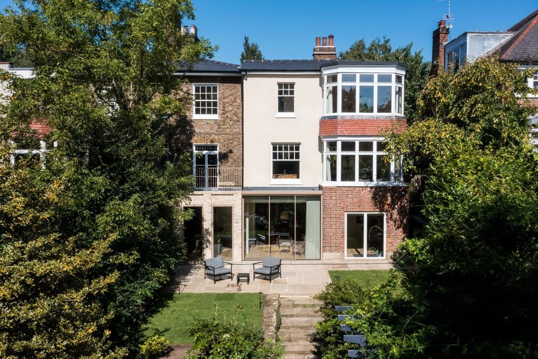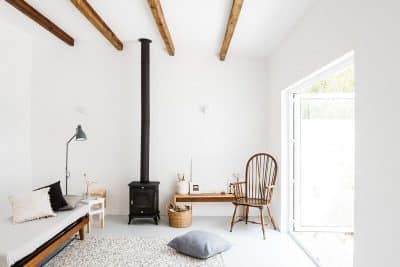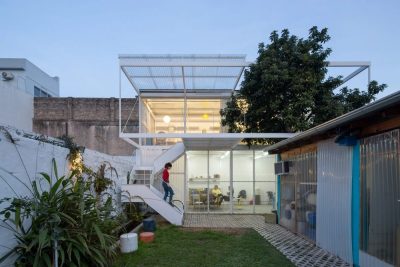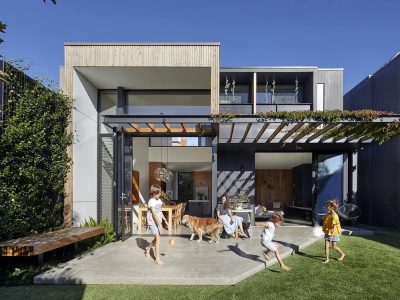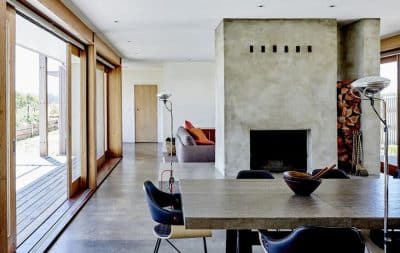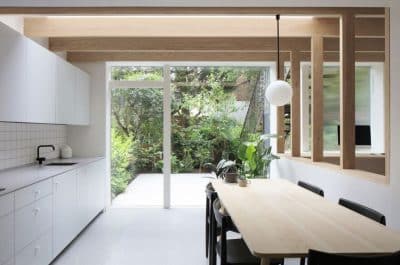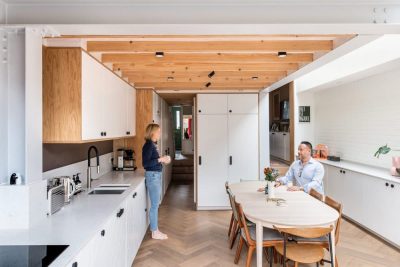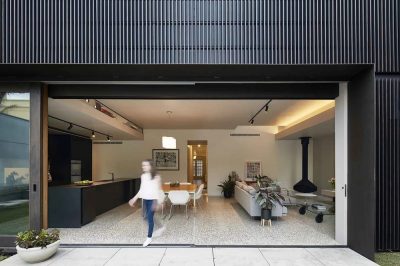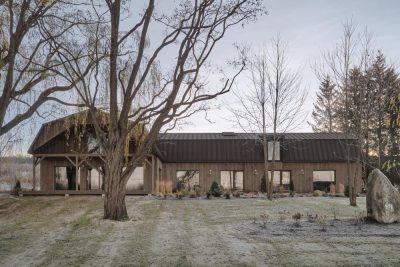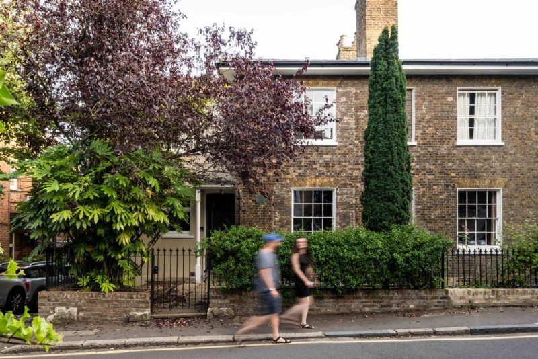
Project: Triptych House
Architecture: Archer + Braun Architecture
Location: North London, England, United Kingdom
Area: 250 m2
Year: 2023
Photo Credits: French & Tye
Archer + Braun Architecture transformed a Grade II listed semi-detached home in North London, achieving a balance between historical preservation and contemporary functionality. The project involved a complete internal refurbishment and the addition of a modern extension, designed to complement the home’s heritage status within a Conservation Area.
Embracing the Home’s History
The property featured three distinct sections, or bays, which were the result of extensions added during the 19th and early 20th centuries. Each section had its own unique visual identity, presenting a design challenge. To address this, the architects mirrored the tripartite structure in their extension by splitting the lower ground floor into two sections. This design choice maintained the rhythm of the rear elevation and respected the original architecture while introducing modern elements.
Thoughtful Material Selection
Archer + Braun chose materials that integrated the new structure with the old. The tones of the brickwork and metalwork were carefully selected to unify the various materials present in the original facade, including aged buff London stock brick, red brick, and lime render. This cohesive approach ensured that the extension blended seamlessly with the existing building, preserving its historical character.
Enhancing Living Spaces
Although the footprint of the extension is small, it made a significant impact on the layout of the home. The redesign of the kitchen created a light-filled, open kitchen and dining area, complemented by a large, hidden pantry. These changes not only improved functionality but also brought a contemporary aesthetic to the heart of the home, making it feel bright and modern.
Reimagining the Upper Floors
Archer + Braun also reconfigured the upper floors to better suit modern living. The addition of a new utility room, an en-suite bathroom for the master bedroom, a dressing room, and a study enhanced the practicality of the space. These changes brought modern comforts while maintaining the home’s historical charm, ensuring that the updated layout met the needs of a contemporary family.
A Collaborative Approach to Detail
Throughout the project, the design team worked closely with the client to ensure every detail was meticulously planned. They carefully considered everything from the overarching color palette to the lighting design and the selection of soft furnishings. This attention to detail resulted in a cohesive and refined space that aligned with the client’s vision and respected the home’s history.
By combining thoughtful design, careful material selection, and a collaborative approach, Archer + Braun successfully revitalized Triptych House. The result is a modern, functional space that respects its heritage while offering all the conveniences of contemporary living.
