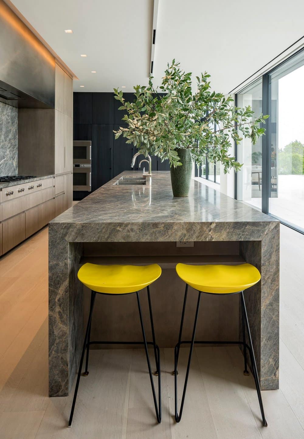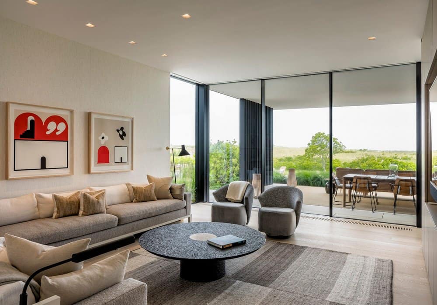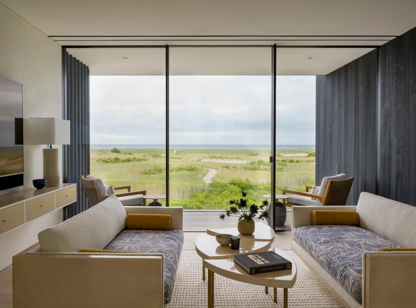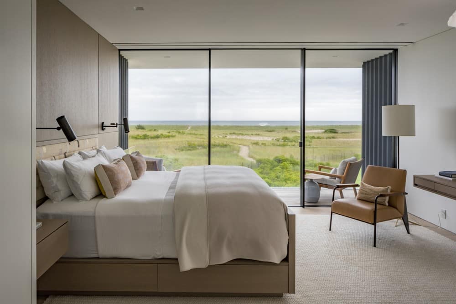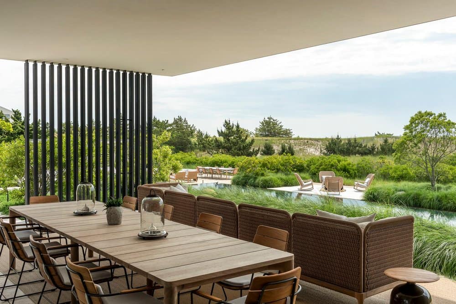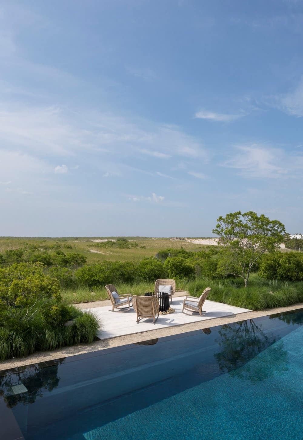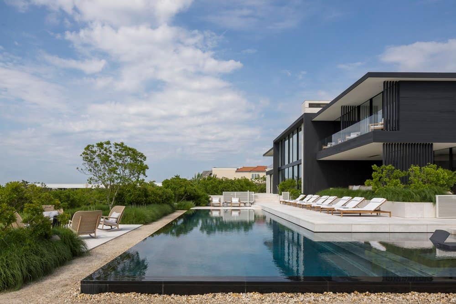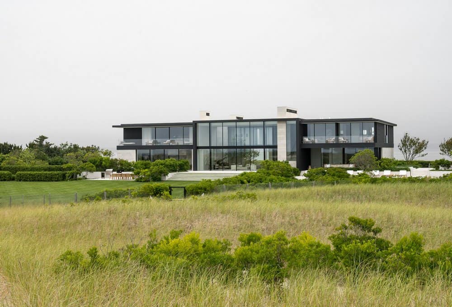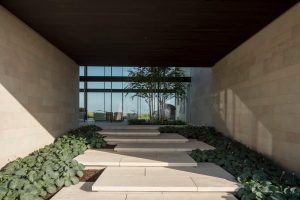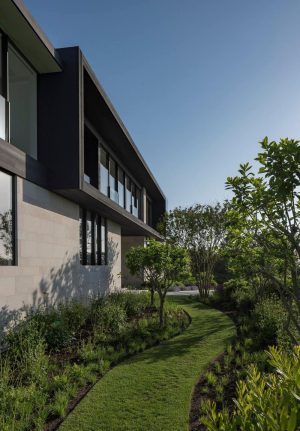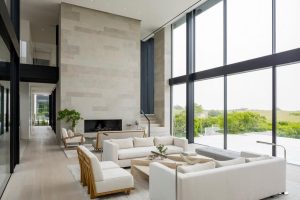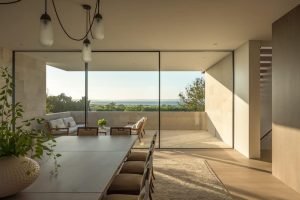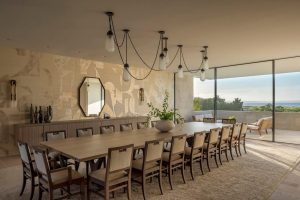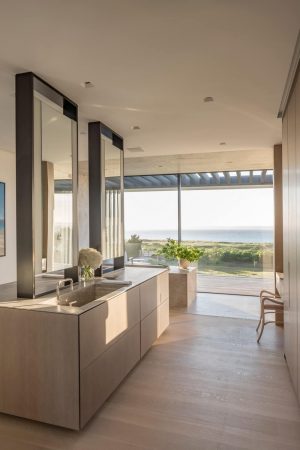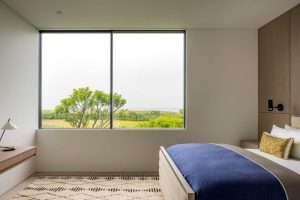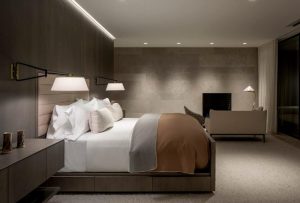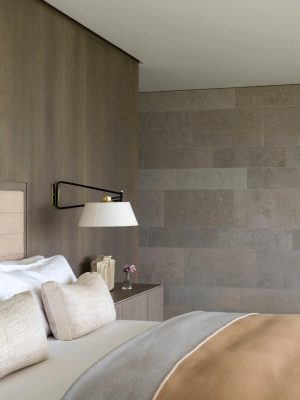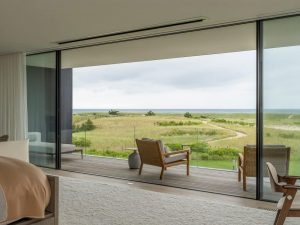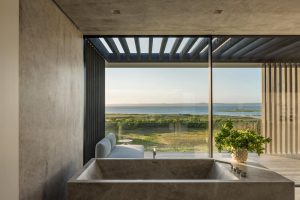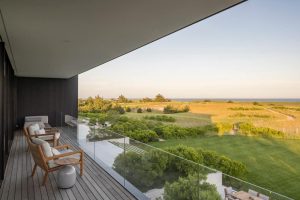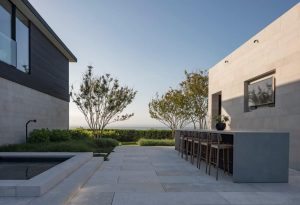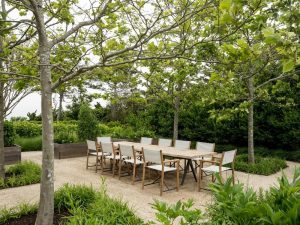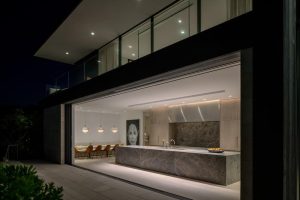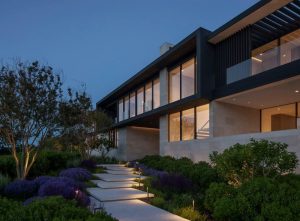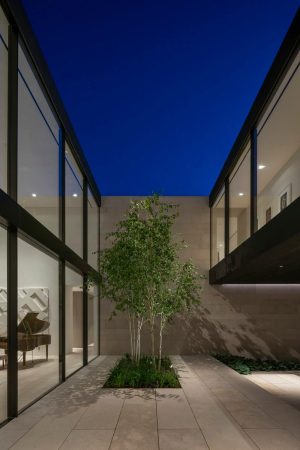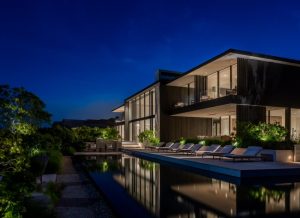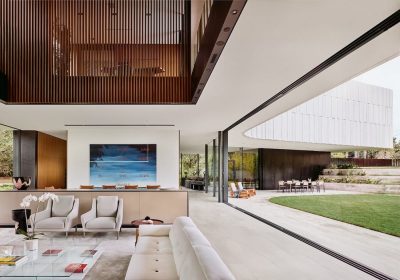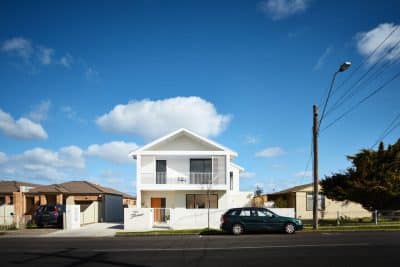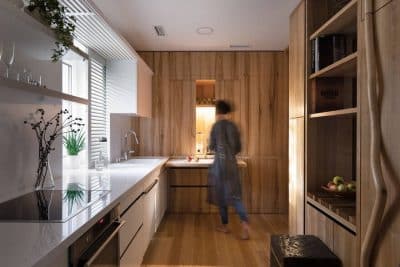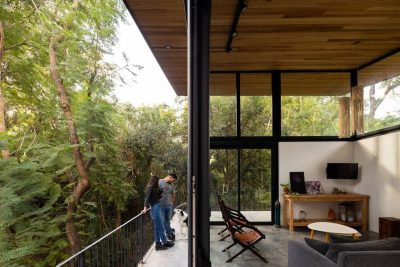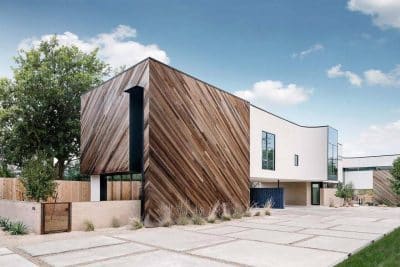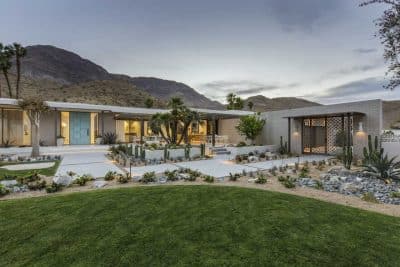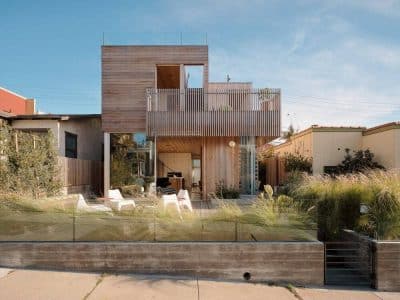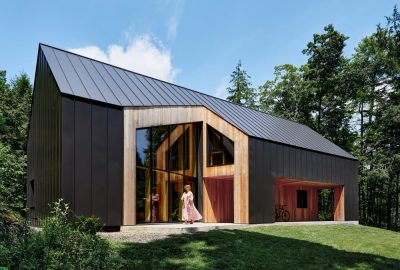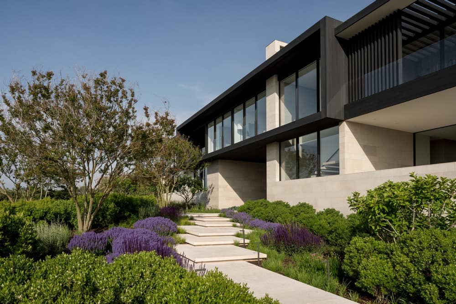
Project: Southampton Oceanfront House
Architecture: BMA Architects
Location: Southampton, NY, United States
Area: 12000 ft2
Year: 2020
Photo Credits: Michael Stavaridis
Though it’s located on 5.5 acres of pristine oceanfront in Southampton, this project came with inherent challenges. The clients had purchased the property with approvals in place, which locked in the size and location of the main house and accessory structure. The existing permits allowed for a 12,000 square foot traditional house with six bedrooms, yet the clients were looking to fit 11 bedrooms into the same footprint.
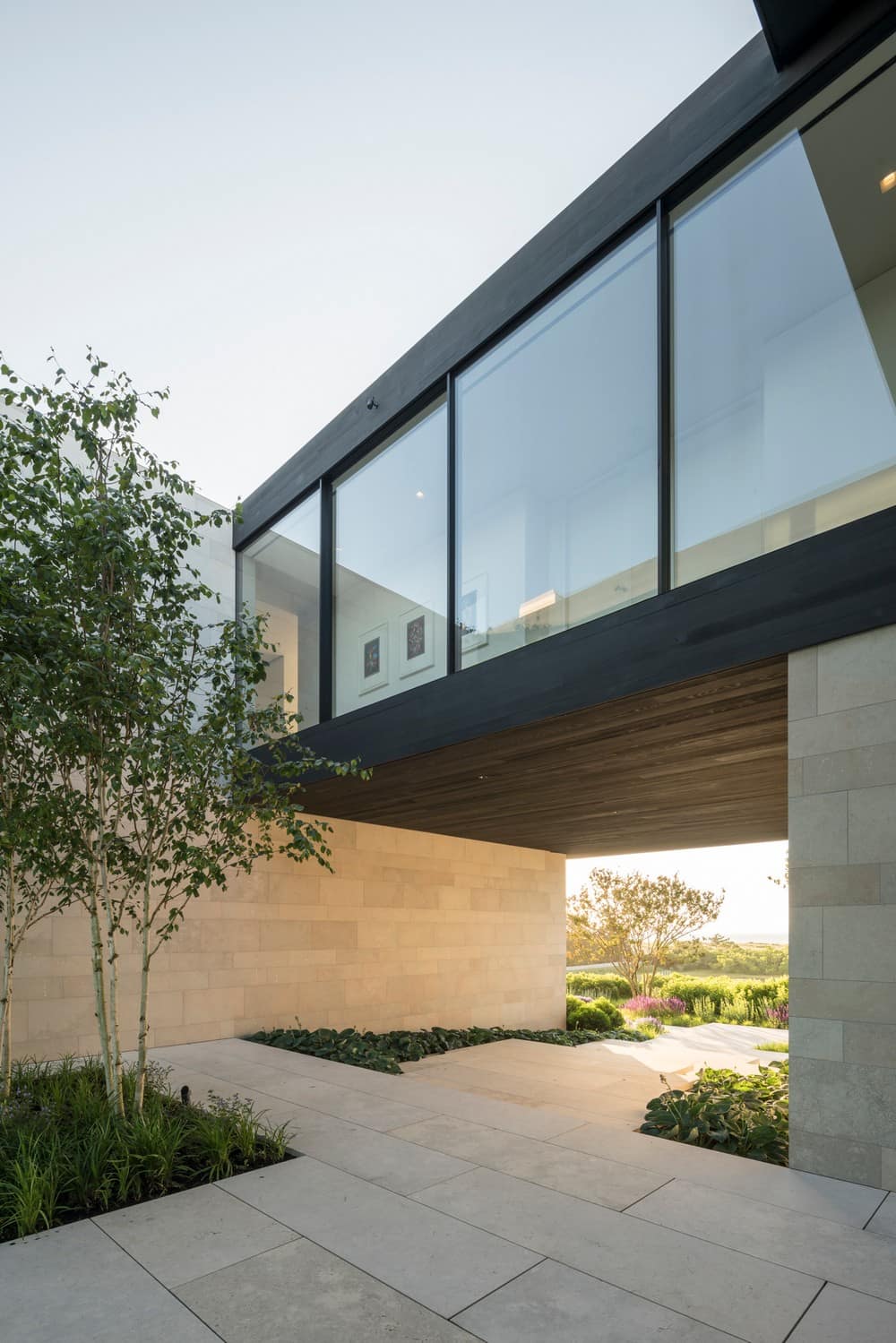
Furthermore, the family regularly hosts large-scale gatherings and needed ample space for entertaining including a dining room that seats 50. The site boasts waterfront exposures on both the front and back sides of the property but shifting dunes had completely blocked the first-floor view toward the ocean.
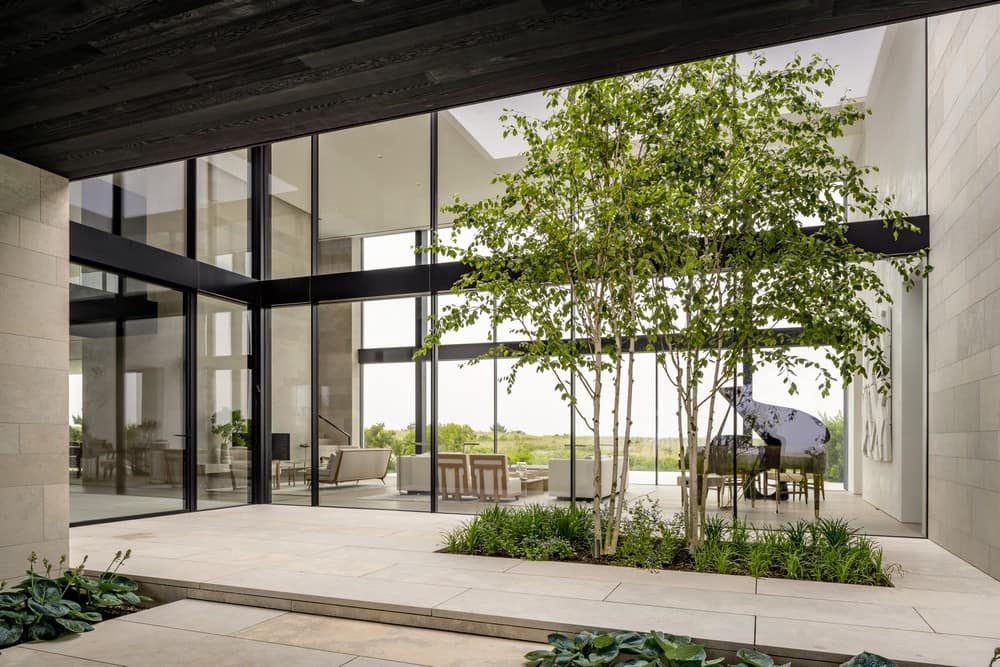
In collaboration with a team of consultants, BMA determined that the tall dunes had grown unstable as ocean winds piled sand onto the site over decades. This created an opportunity to strategically re-sculpt the dunes for stability, with the added benefit of an improved view from the house. The view sequence was choreographed from the moment a visitor approaches the house, where a handful of stairs rise above the floodplain and lead to a dramatic courtyard.
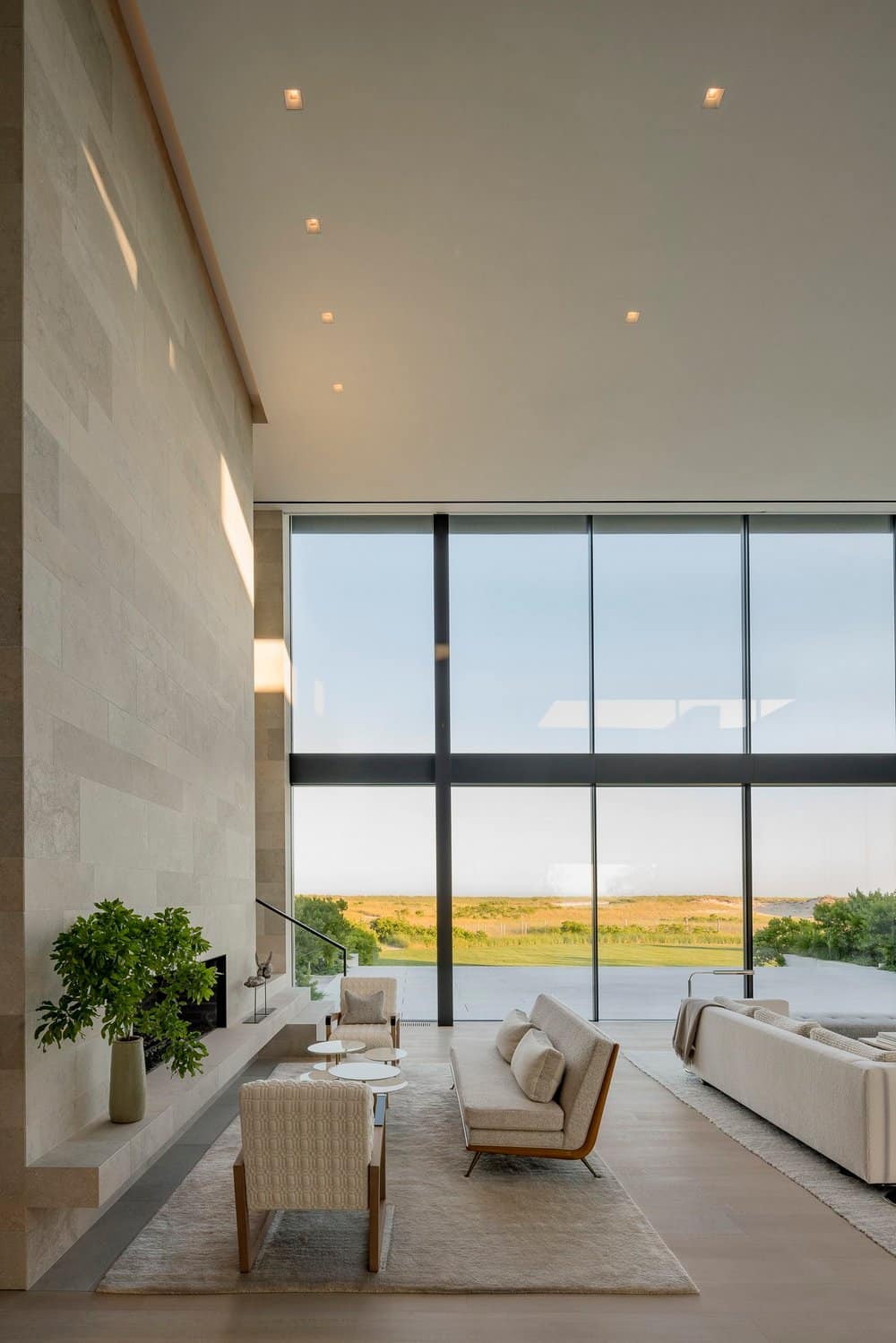
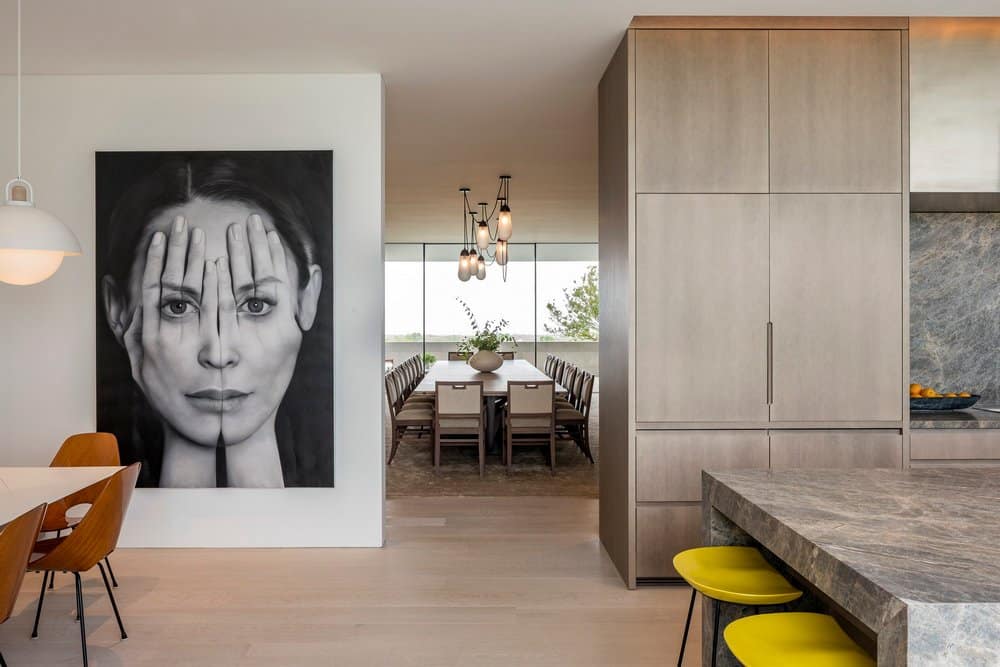
Despite the restrictive parameters that accompanied the project, gracious proportions and dramatic spaces transcend the initial limitations, giving the home a luxurious resort-like glamour. Interior spaces flow to the exterior, creating a house that engages with its site and celebrates the indoor-outdoor lifestyle for which the Hamptons are known.
