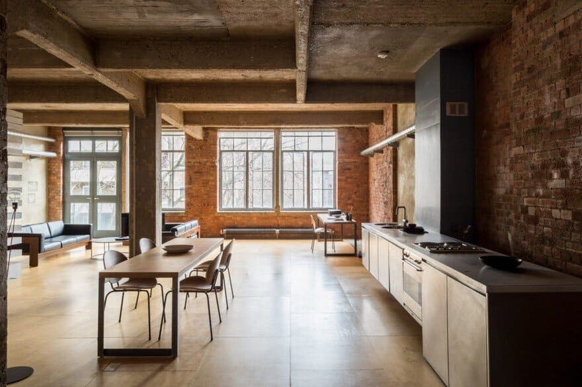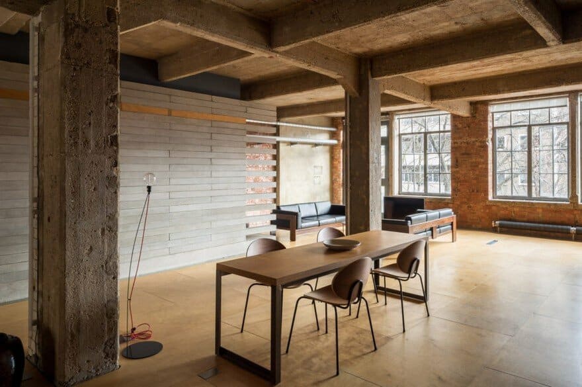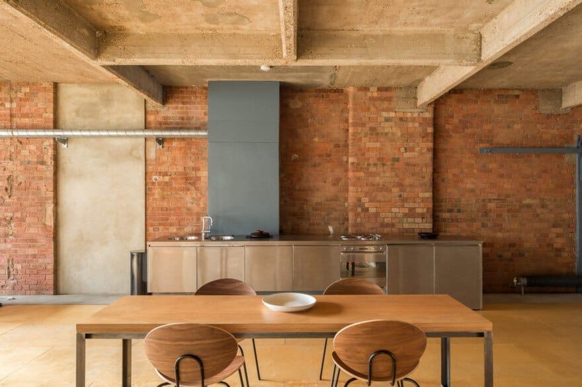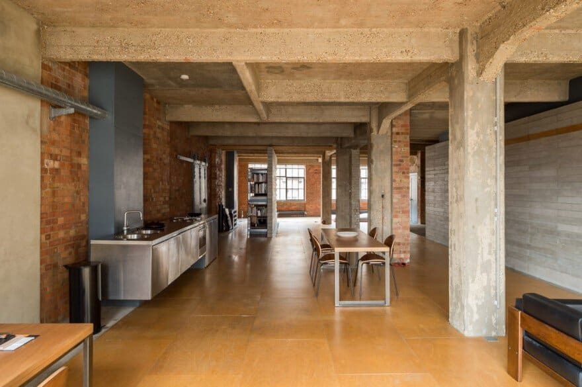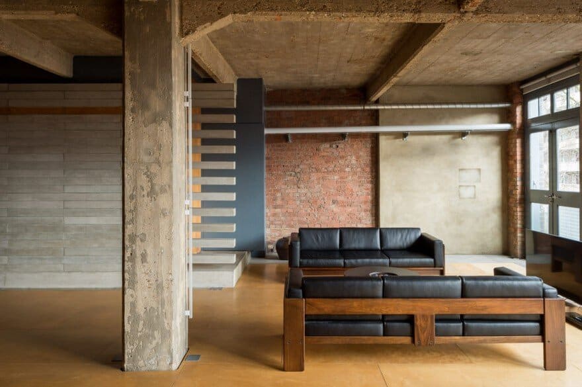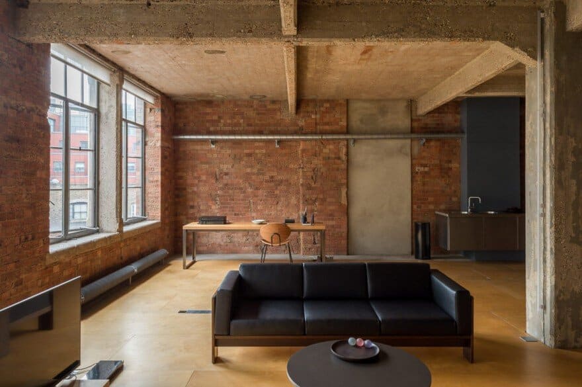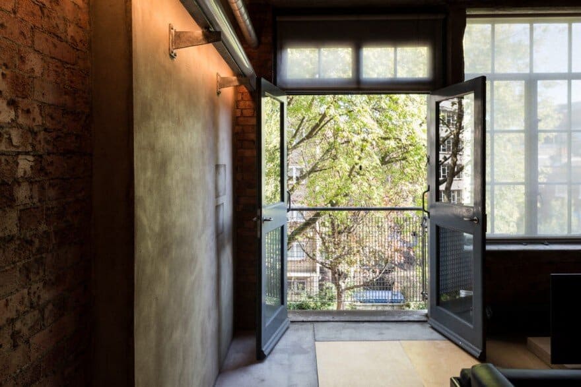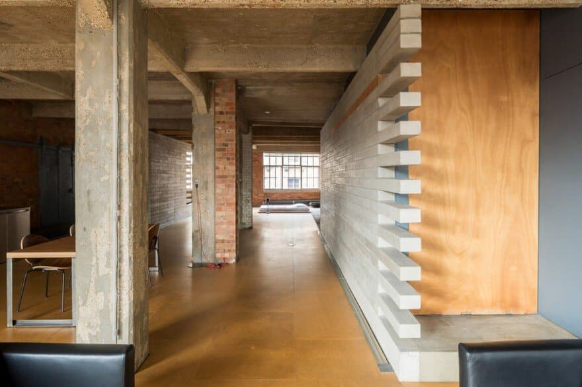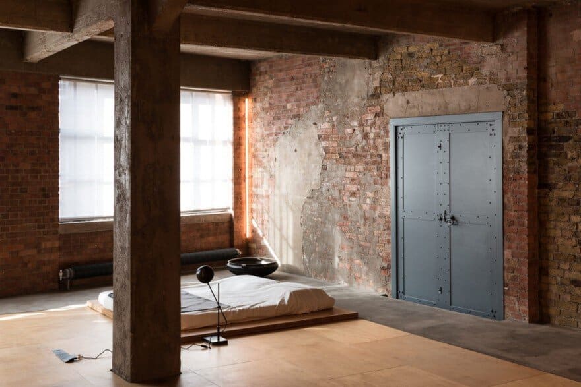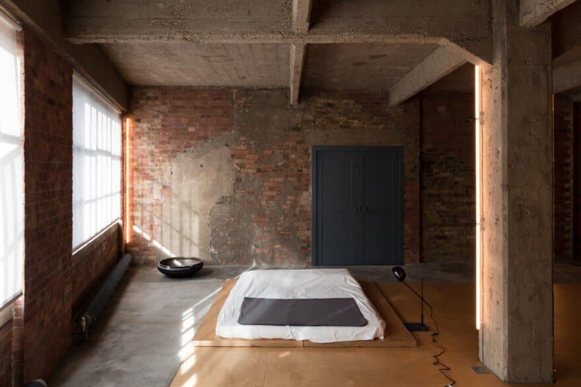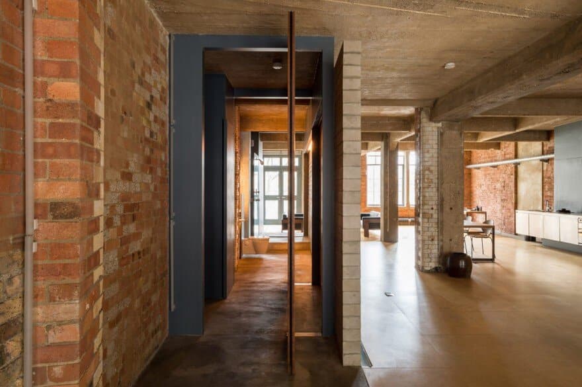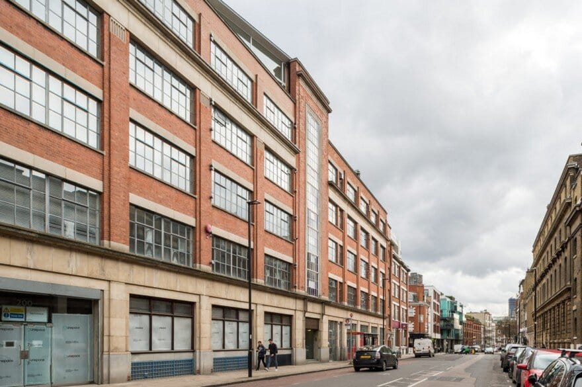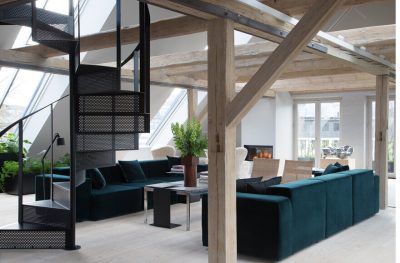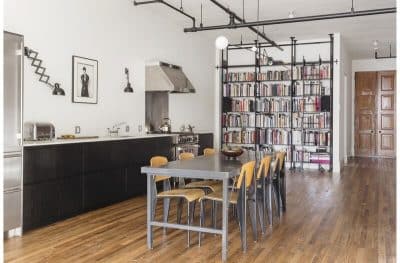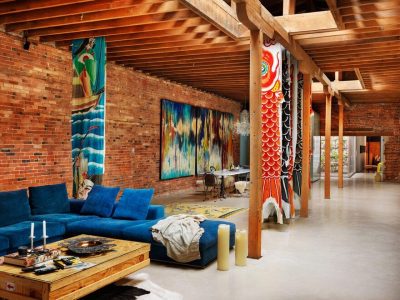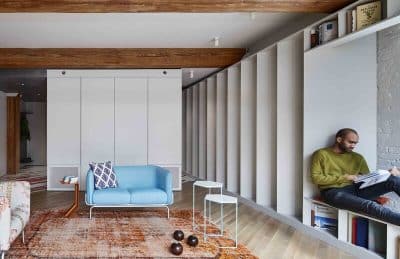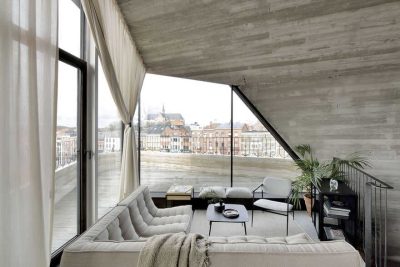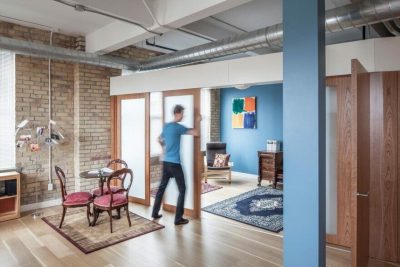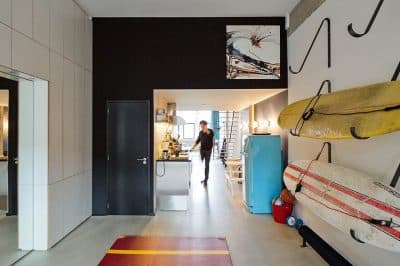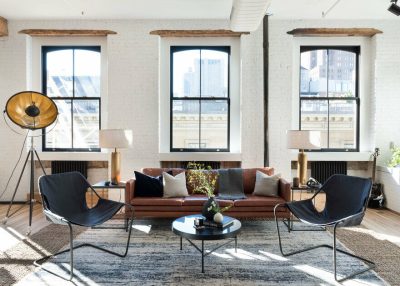Project: Conversion of London Industrial Warehouse
Architects: Henley Halebrown Architects
Location: St John Street, London EC1, United Kingdom
Area: 2,000 sqft
Photographer: Courtesy of The Modern House
Positioned on the second floor of one of Clerkenwell’s finest warehouse buildings, this extraordinary apartment has been distinctively designed by Henley Halebrown Rorrison Architects. Measuring around 2,000sqft, the singular space celebrates the original fabric of the building with great honesty.
The space is predominantly open plan, sub-divided only by two separate shuttered-concrete stacks that form the bathroom and dressing area. The elegant cantilevered stainless-steel kitchen is the only other fixed structure.
The living area is demarcated by a rectangular birch-ply panelled floor with a concrete-screed surround. A succession of concrete pillars line up along the centre of the room, providing natural breaks in the space. The exposed brick walls and high concrete ceilings reflect the building’s industrial past.
There are large windows at each end of the room that allow east and west light to infiltrate the space, whilst warm-toned vertical strip lighting illuminates the space at night. A double door opens to a Juliet balcony that has leafy views over the quiet street behind the building. All the windows are equipped with opaque roller blinds that can be used to diffuse the sunlight.

