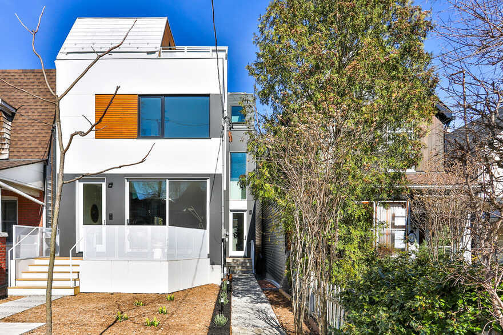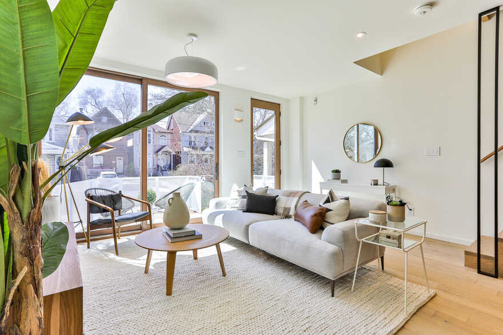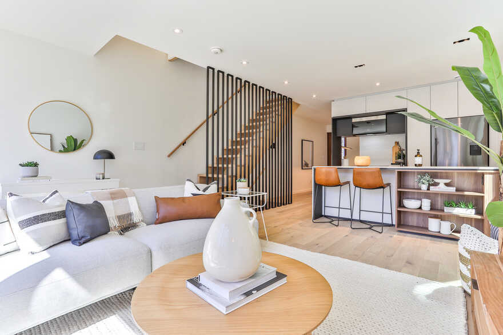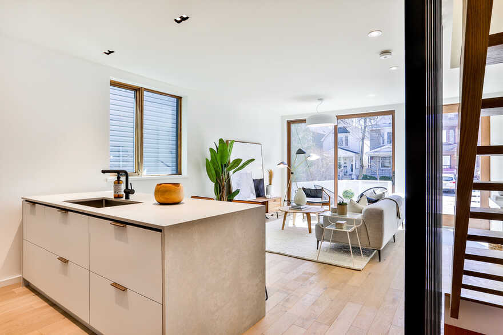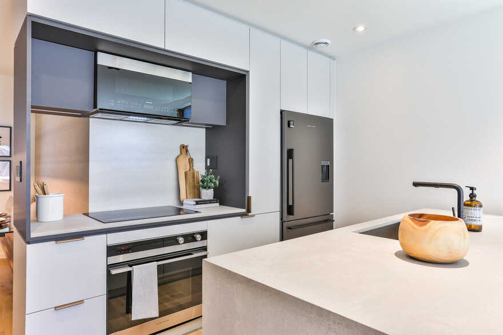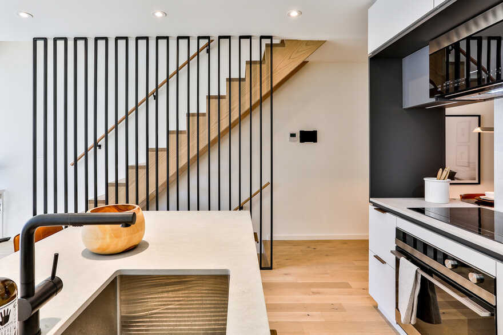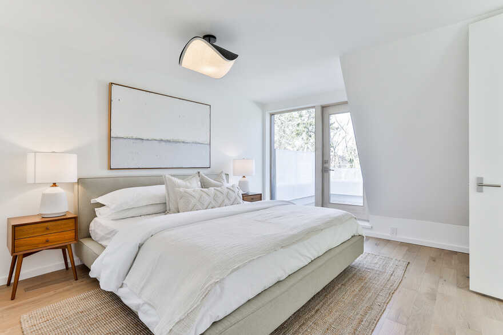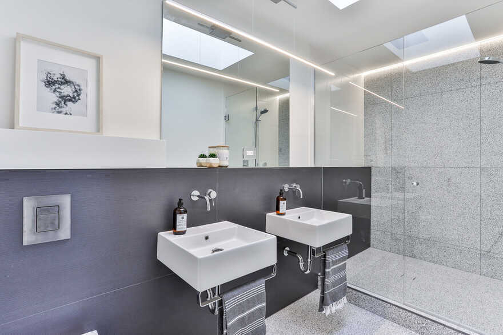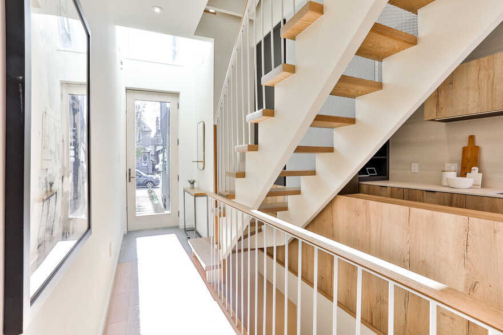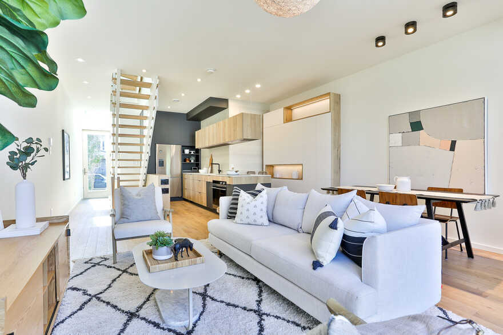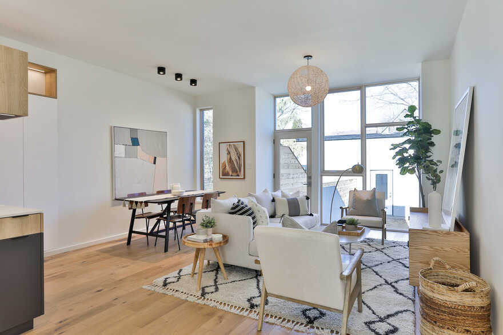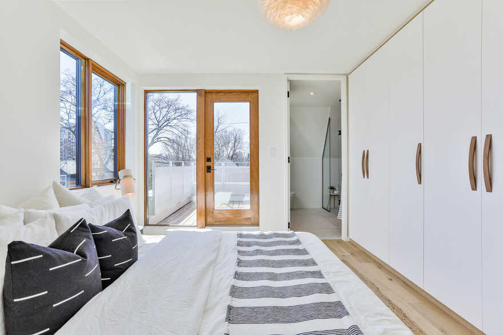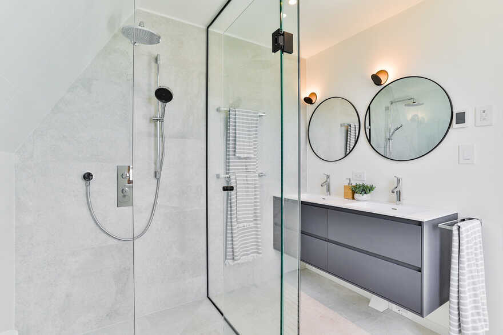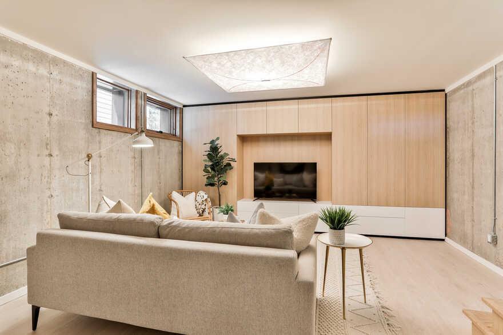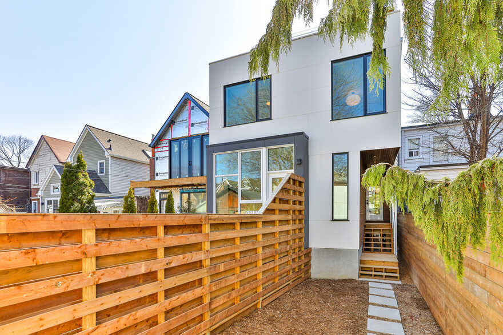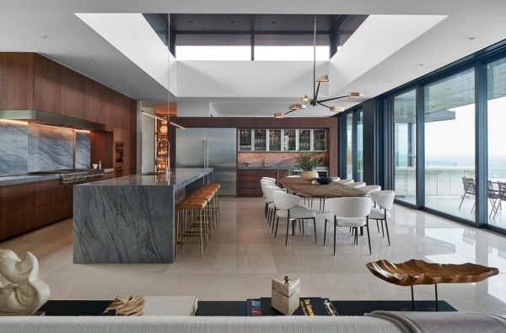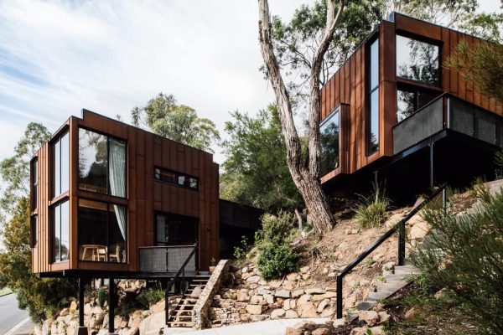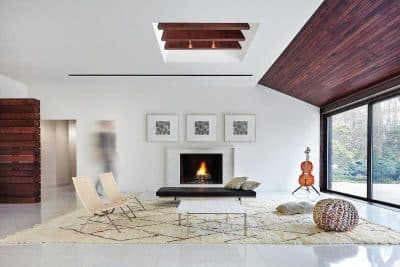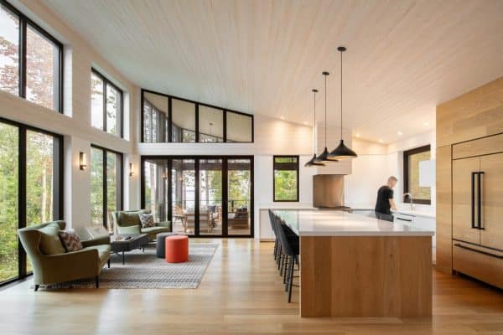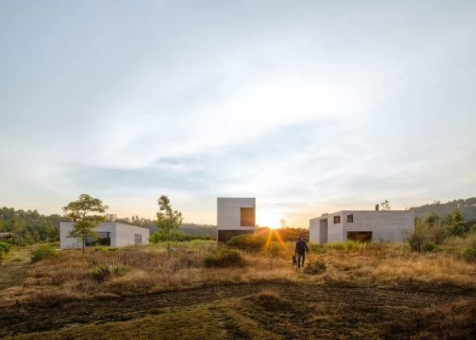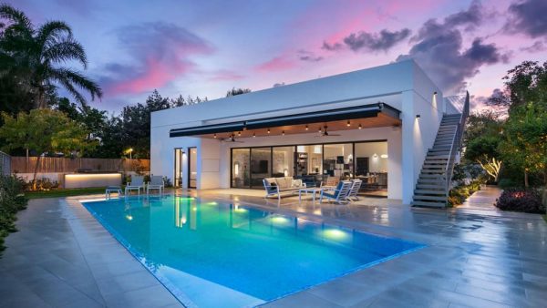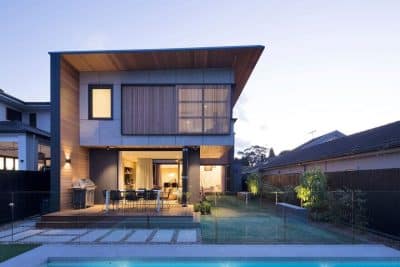Project Name: Two Intertwined Homes
Builder: baukultur/ca
Location: Toronto, Ontario Canada
Design & Development: baukultur/ca
Designer: Felix Leicher
Structural Engineer: Gabris Associates
Mechanical Design: Trevor Day & Associates
Energy Modelling: Building Knowledge Canada
Contractor: Tipeq Homes Inc.
Custom Prefabrication: Pinwheel Structures in corporation with The Woodline, Germany
Construction period: May 2019 – January 2020
Size: Each unit 3 storeys + finished basement; approx. 2.000sqft, in total approx. 4,000sqft
Photo credits: Michael Peart
Toronto-based design and development company baukultur/ca recently completed the construction of two new build contemporary, highly sustainable homes. Strictly modern in its design, the building complements the existing neighbourhood, yet provides two-family homes on an infill lot and footprint which would be conventionally occupied by a sole single-family house.
The Two Intertwined Homes, with two 4-level residences, is heading the way amongst the few but increasing number of houses in Toronto designed to minimize the carbon footprint. Its specific use of materials and finishes reduces future maintenance, as well as supports future residences’ well-being.
Located on a tree-lined residential street in one of Toronto’s popular downtown neighbourhoods, just steps to public transport and the lively main road, zero79 combines several attributes that may very well lead the future of Toronto city living and construction. Providing modern design with clean lines, the project utilizes gentle intensification, off-site construction, all the while nurturing sustainable and healthy city living.
Two Homes Intertwined
With 25 feet in width available, it was necessary to create an innovative concept to realise the two ground-bound family homes on one shared infill lot. The solution provided by baukultur/ca arranges the two 3-storey homes intertwined, one behind the other, without losing breadth of space, a loss that is typical of conventional semi-detached design.
The two homes interlock each other, yet the pair remain present and accessible through both the sunny front yard from the street as well as to the back where one would find a private backyard and garaged parking space. The homes share a meandering common wall which zones spaces within each home. Although the concept of arranging two homes behind each other on one lot does not seem radically new, it is new to Toronto and created hurdles in the permit process which necessitated working together with city officials in order to be granted permission to build.
Built off-site and assembled on-site in only 5 days
Even though it did not provide the most economical solution, baukultur/ca decided without hesitation to pursue the plan to prefabricate the wall- and ceiling-panels off-site. The benefits of off-site construction, such as, the reduced impact on the neighbourhood’s residents, a shortened construction period, the exceptionally efficient use of resources and waste reduction, and a superior quality build where the structural system would never be exposed to the elements, were crucial in choosing to implement this progressive method.
The prefabrication of the wall and ceiling panels began while awaiting the finalization of the building permit to be finalized and was completed simultaneously with the on-site construction of the concrete basement. The prefabricated panels were then assembled on-site, and within 5 days the building was completely sheltered from the elements. Not only was the structural framing in place, when the panels were delivered and assembled on the property, but so were all windows, 6” of exterior insulation, the metal siding, and a temporary waterproofing membrane for the roofs. The building was erected and weatherproof in under a week of on-site construction.
80% Reduction in Green House Gas Emission
Expansive efforts were taken to create a highly energy-efficient building. The result is two homes which will emit 80% fewer greenhouse gases and use 60% less energy than if the homes were constructed simply to building code standards. To achieve this, the homes incorporate a multitude of energy-efficient features, the most important of which are the heavily insulated walls and roofs equipped with a thick layer of continuous exterior insulation, well-insulated triple-pane windows providing lots of natural daylight, heat reflective roofs, a highly effective heating, cooling and energy recovery system, LED lighting with smart control, not to mention an airtight building envelope.
Apart from energy-efficiency, baukultur/ca also focused on providing superior indoor air quality and a healthy living environment within each residence. This was achieved through the thoughtful and meticulous planning of building assemblies in conjunction with the selection of either VOC-free or low VOC sustainable interior materials and one of the most efficient Energy Recovery Systems (ERV). The ERV provides the homes consistently with fresh filtered air while recovering energy from the exhausted stale air. The homes are not connected to the city’s gas grid and function solely on electrical power. With the elimination of open flames and the possible sources of carbon monoxide and exhaust fumes within the house, this approach is commendable in its advancement of healthy residential living and, moreover, provides the most cost-efficient and resource-saving solution to heat and cool these highly energy-efficient homes in the future.
The homes will be the first in Ontario to be certified with the Platinum Plaques by BuiltGreen Canada, a 3rd party certifier that focuses on much more than mere energy efficiency but rather looks at the buildings from a holistic standpoint: The House as a System – which encompasses the preservation of natural resources, reduction of pollution, ventilation and air quality, and the enhancement of home durability.
baukultur/ca has created two-family homes which harmonize with the neighbouring context. Their bright appearance, with large windows and details from thermally modified wood, respectfully explores the existing building structures, shapes and materials in the surrounding area, yet the design finds ways to reinvent the existing with its own aesthetics to create a common language and understanding while developing a new sculptural presence for the homes.
The walls are cladded in precise, white and dark grey composite panels whereas the sidewalls and sloping roofs are covered in metal shingles providing rhythm to the otherwise closed surfaces.
The choice of interior finishes is bright and clean. The predominant colour is white. White walls and ceilings, white oak floors and white trim, with the occasional accents of the same materials used on the exterior and black or wooden detailing, enhance the sophisticated modern look and create a bridge between the interior and exterior.

