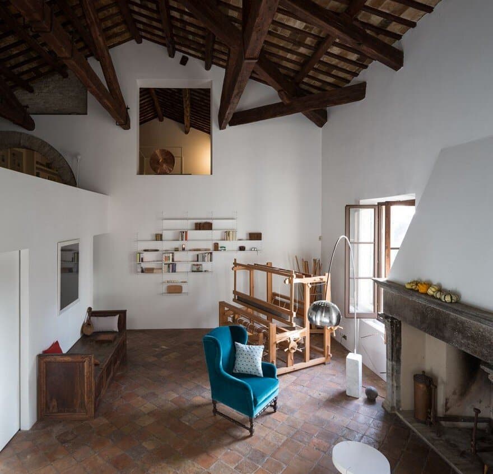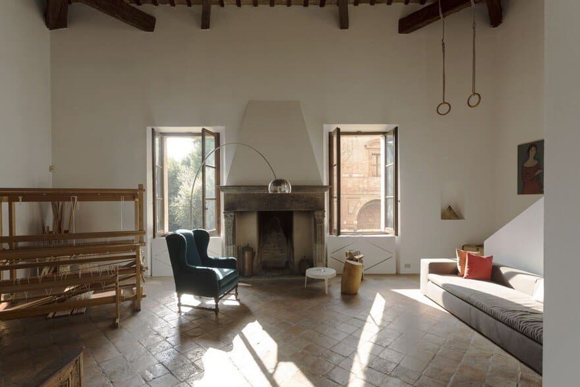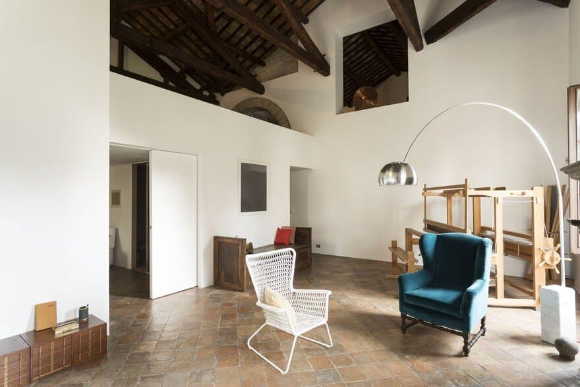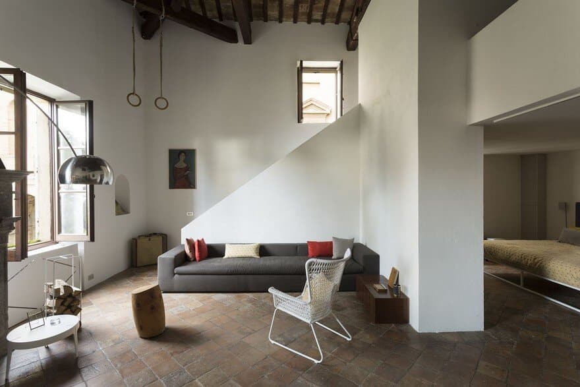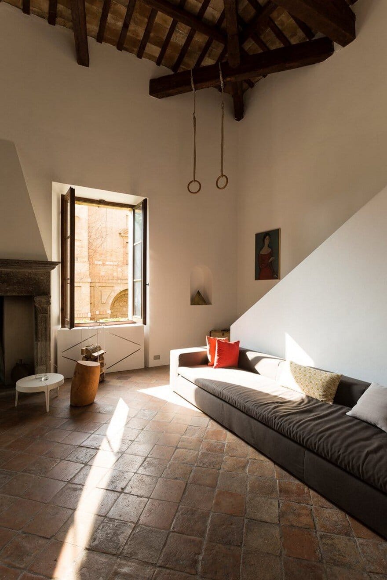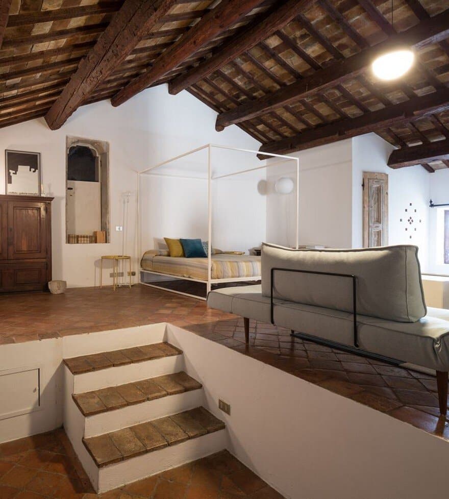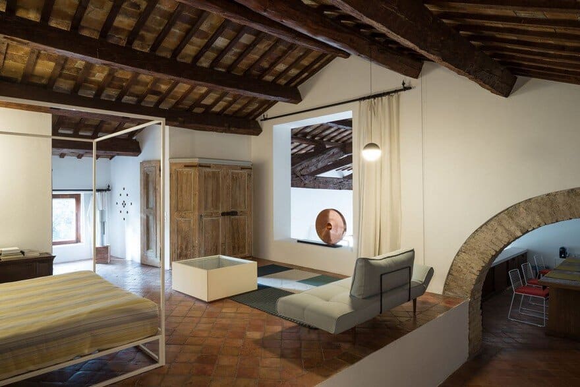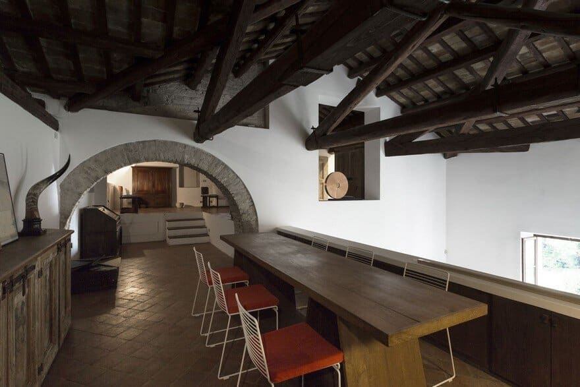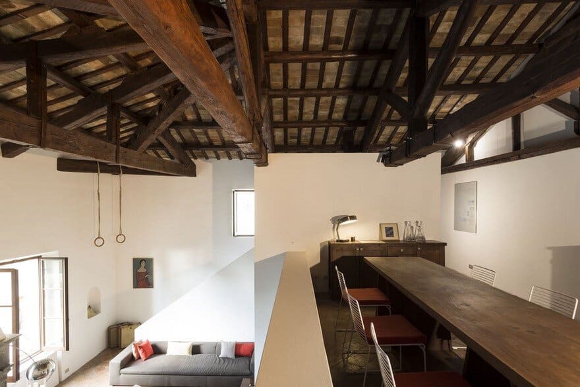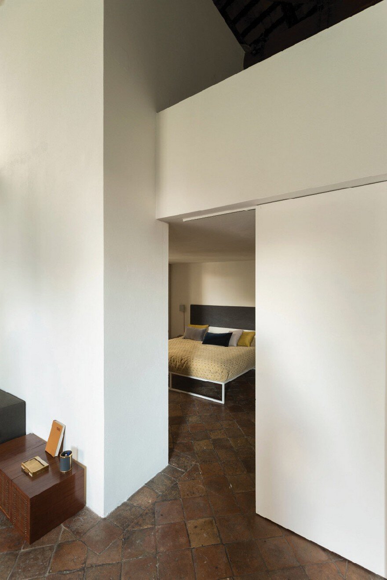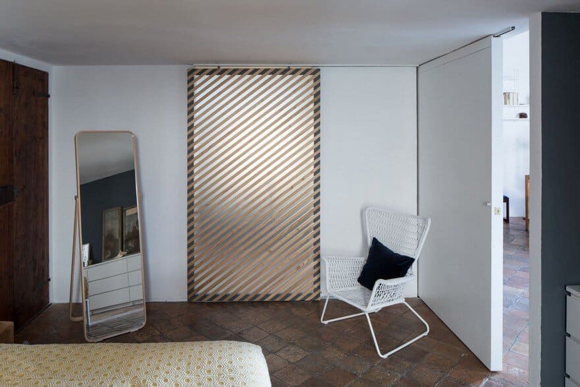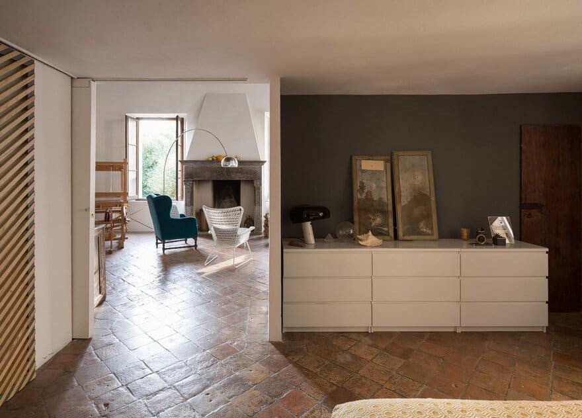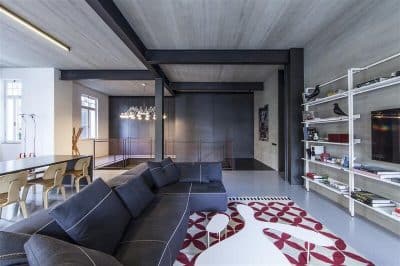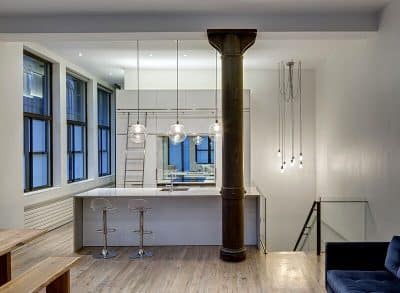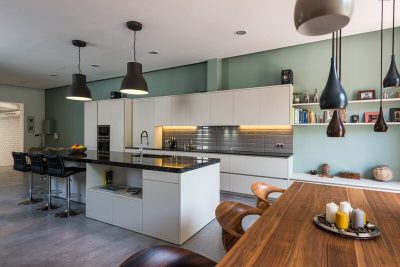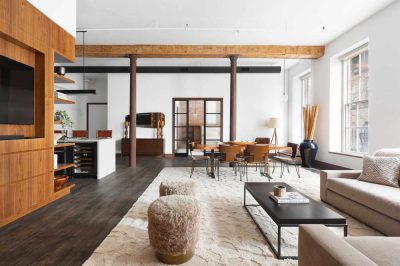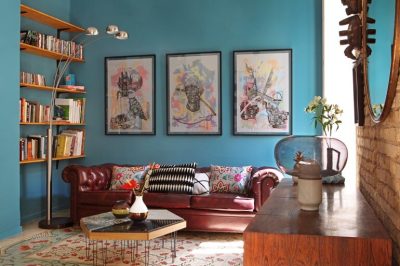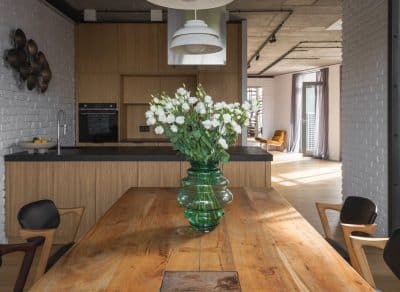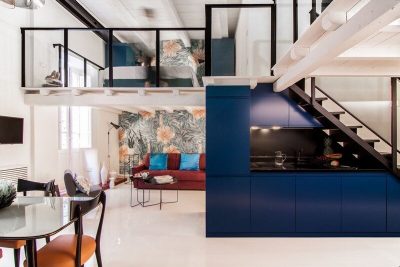Project: Two-Level Loft
Architects: Plus Ultra Studio
Project architect: Alessandra Castelbarco
Location: Pesaro, Italy
Area: 250 m2
Project Year 2016
Photography: Alberto Canepa
A 250 sqm loft in an historical villa. Organised on two levels, the flat is characterised by the continuity of space, double height rooms and a sensitive balance between historical heritage and new furniture and finishings.
The living room and the master bedroom are at the first level: the former is characterised by a big ancient fireplace and by a double height space, while the bedroom has a low ceiling as a sort of alcove. In the entrance hall, completely covered by a geometric wallpaper, a small service bathroom is integrated in the built-in wardrobe.
The stair draws a diagonal line along the northern wall of the living room and brings upstair to the kitchen and the dining area. The kitchen volume looks like a regular box and it doesn’t interrupt the roof continuity, but it ends at the tie beam height. The dining area overlooks the living room and it is characterised by a long and narrow table and by the proximity of the original timber-truss roof structure, left visible to give to the environment a warm character.
An archway divides the dining hall from the guests area, a few steps above. A big squared opening overlooks the double height space of the living room; two service blocks frame and emphasise the perspective towards a small window that opens towards the landscape and looks like a painting.
This two-level loft is characterised by a sensitive balance between ancient and modern furniture, between existing and new finishings, and between ancient artifacts and artworks and contemporary art and design objects: a restored velvet armchair is combined with the famous Arco lamp by Castiglioni brothers; the kitchen floor, made out of new big triangular ceramic tiles, reminds the colours and the pattern of the original floor; the guest bed is a modern and minimal canopy.

