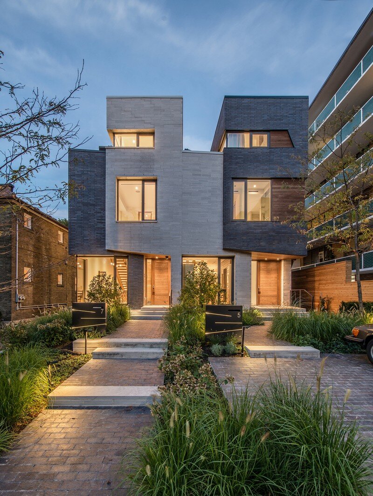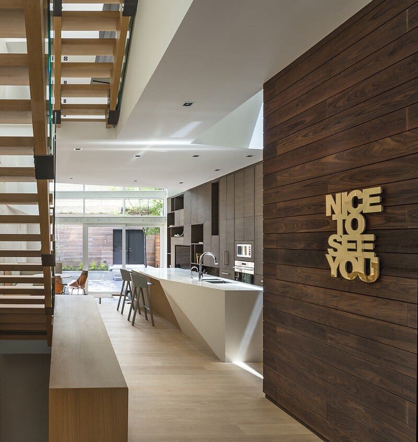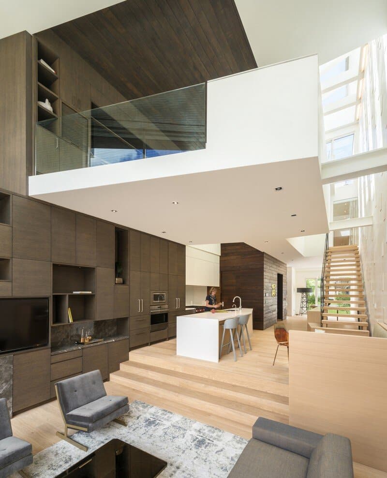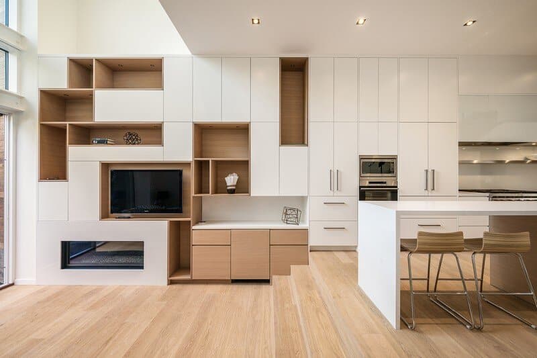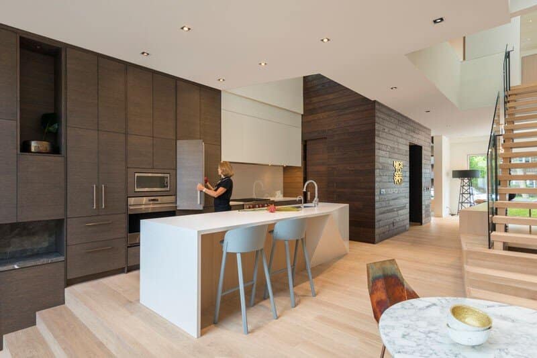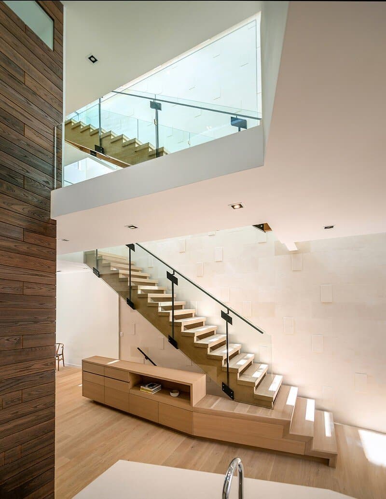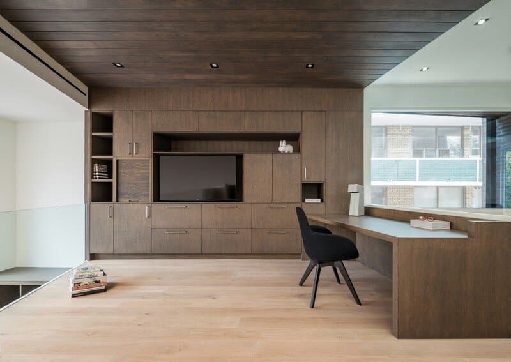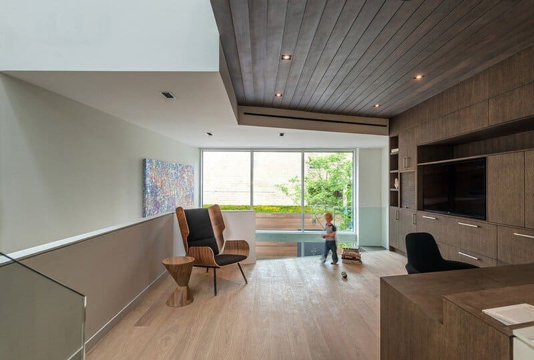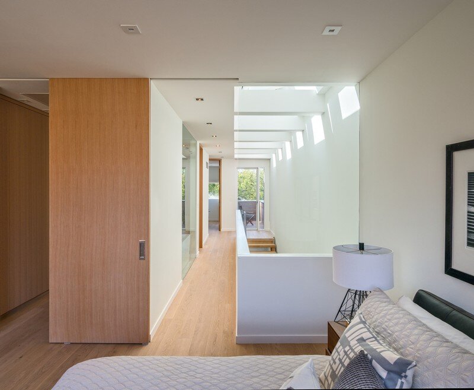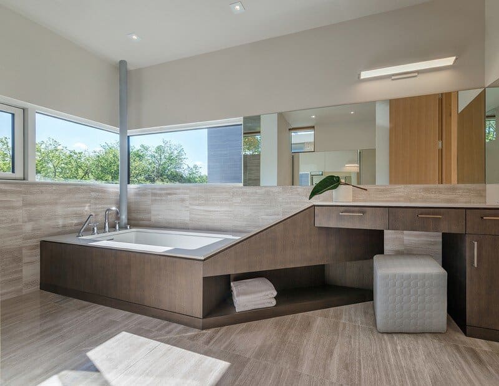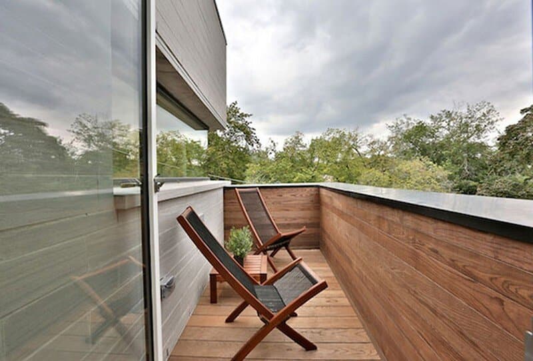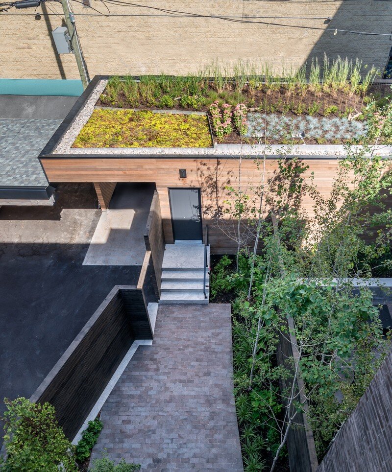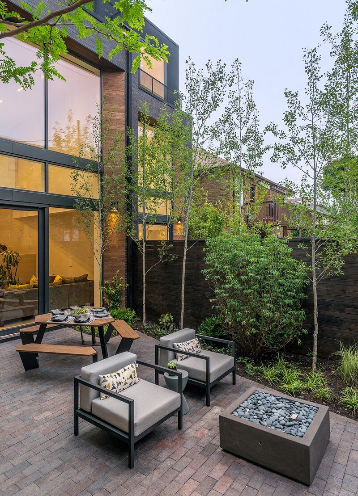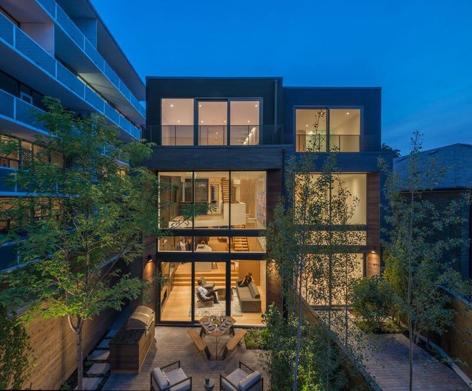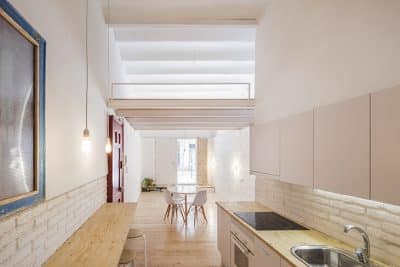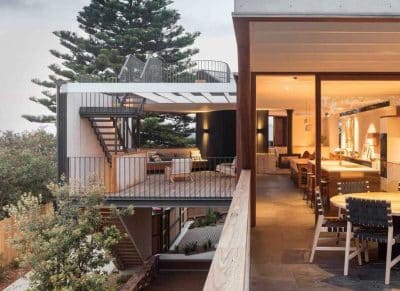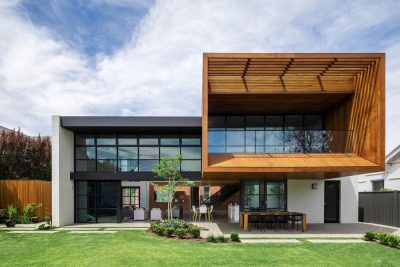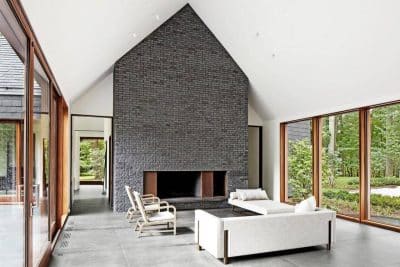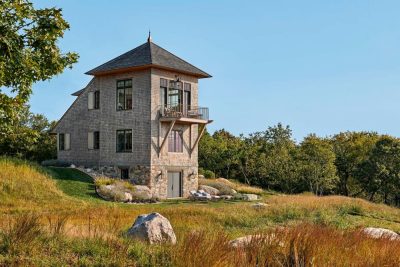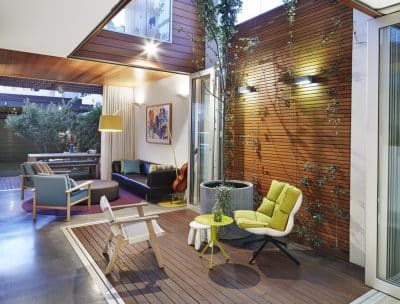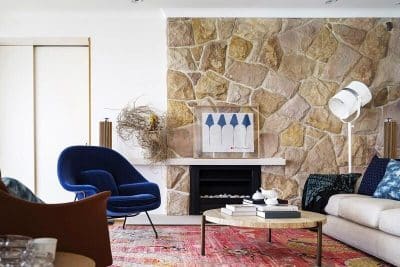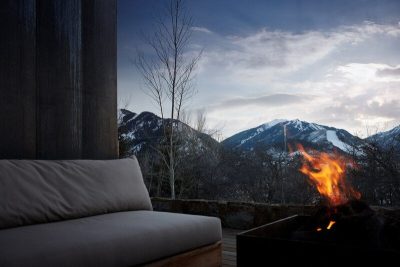Project: Semi-detached dwellings
Architects: Architects Luc Bouliane
Architect in Charge: Luc Bouliane, Wes Wilson and Natasha Lebel
Project: semi detached dwellings
Location: Relmar Rd, Toronto, Canada
Area: 4000.0 ft2
Photographs: Bob Gundu
Just to the east of the Cedarvale Ravine, behind the bustling Forest Hill Village on Spadina Road in Toronto, are the Relmar Houses; two slim semi-detached dwellings squeezed into a narrow lot originally occupied by a single family home.
This project is a complex organism, responding to two different sets of priorities. One half is a space articulated and responsive to the specific nuances of a couple seeking their dream retirement home, while the other half is broader and more strategic in its intent: a development intended for sale upon completion of construction. It is a fine balance of space and economy.
Responding to the constraints of the immediate context (access to daylight is limited by a large multi-unit residential building to the immediate south and a bustling commercial strip to the west and fenestration in general is limited by the density of the development and adjacency to site boundaries) the project is inextricably introverted, but productively so.
Like a geode, the exterior of the project is weighty, with a hard, black brick-and-limestone facade. It cracks open at the roof skylights that wash the interior walls with sunshine. To help flood the spaces with light, the stairs are shifted off the reflective, polished limestone walls, creating a three-storey, uninterrupted atrium with the kitchen and living room on the ground floor, a mezzanine office space that hovers above on the second floor, and the bedrooms on the third. The views add to the refreshing feeling by focusing on the ravine and the intensive green roofs on the backyard garage.
An elevator is tucked near the kitchen to provide an alternative to the flights of stairs; the driveway and back patio are heated to prevent ice build up or the need for snow shoveling; the washroom floors and heated benches are tiled in a slip-resistant surface, and come prepped for future safety grab bars; and the basement includes a health spa, gym and a future suite for live-in support if required.
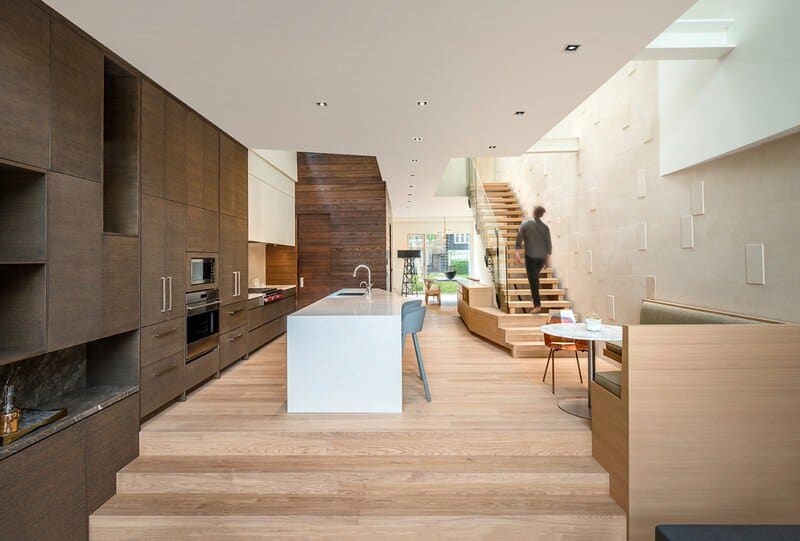
To help offset construction costs and to add density to the formerly single-family lot, a similar, semi-detached residence adjoins to the north. It shares the same critical architectural language; a hard exterior and crystalline forms, but remains flexible enough in the interior to allow a family to move in and adapt spaces to their needs. Most importantly it shares the access to natural light, which no doubt will delight any homeowner, regardless of age or stage in life.

