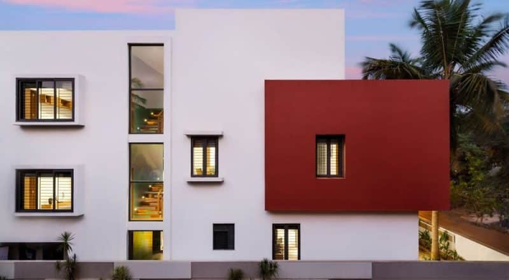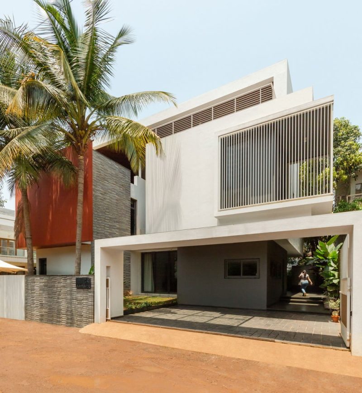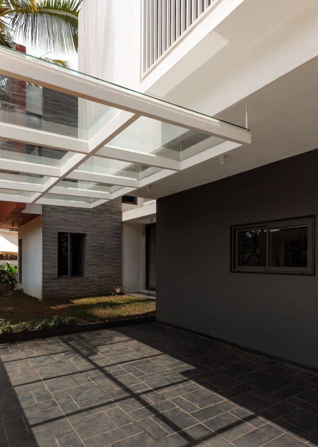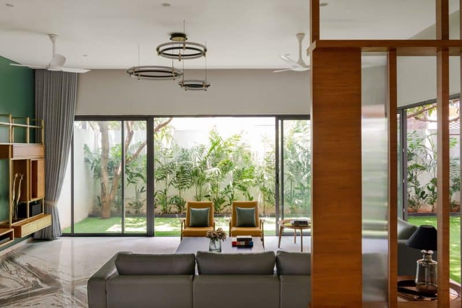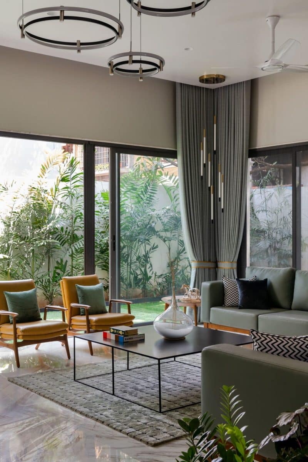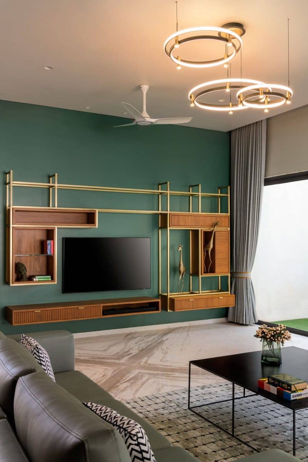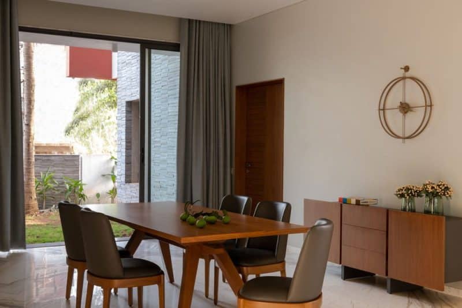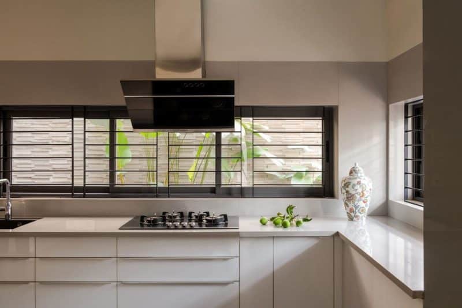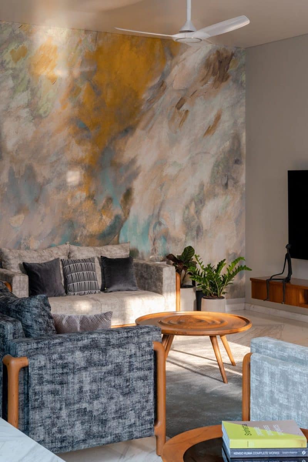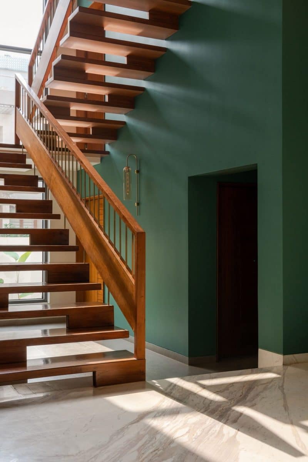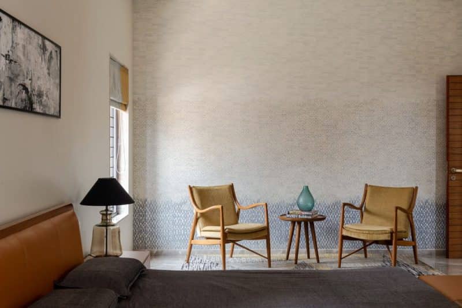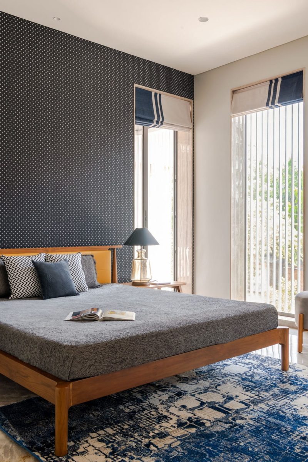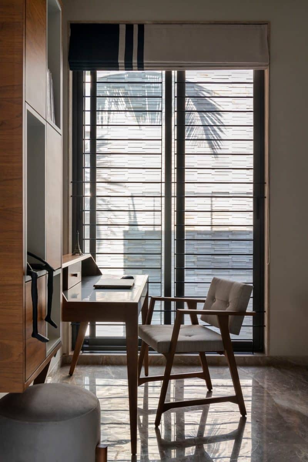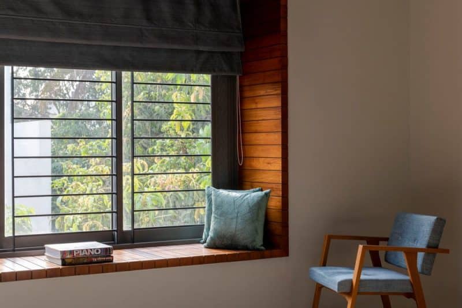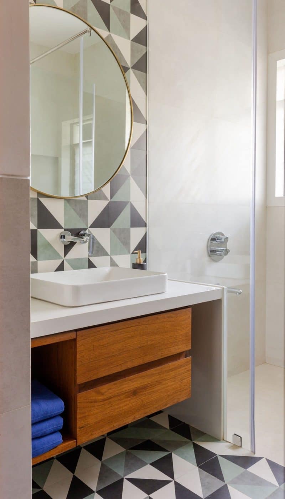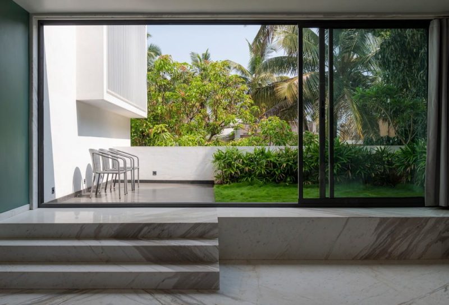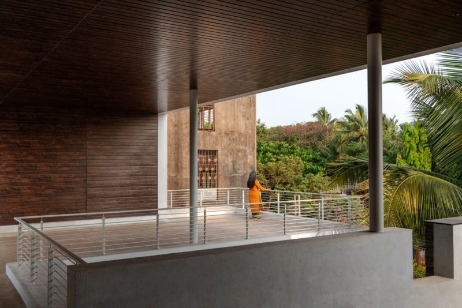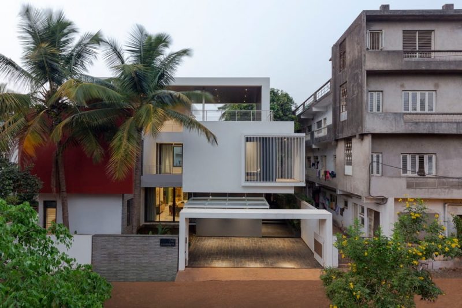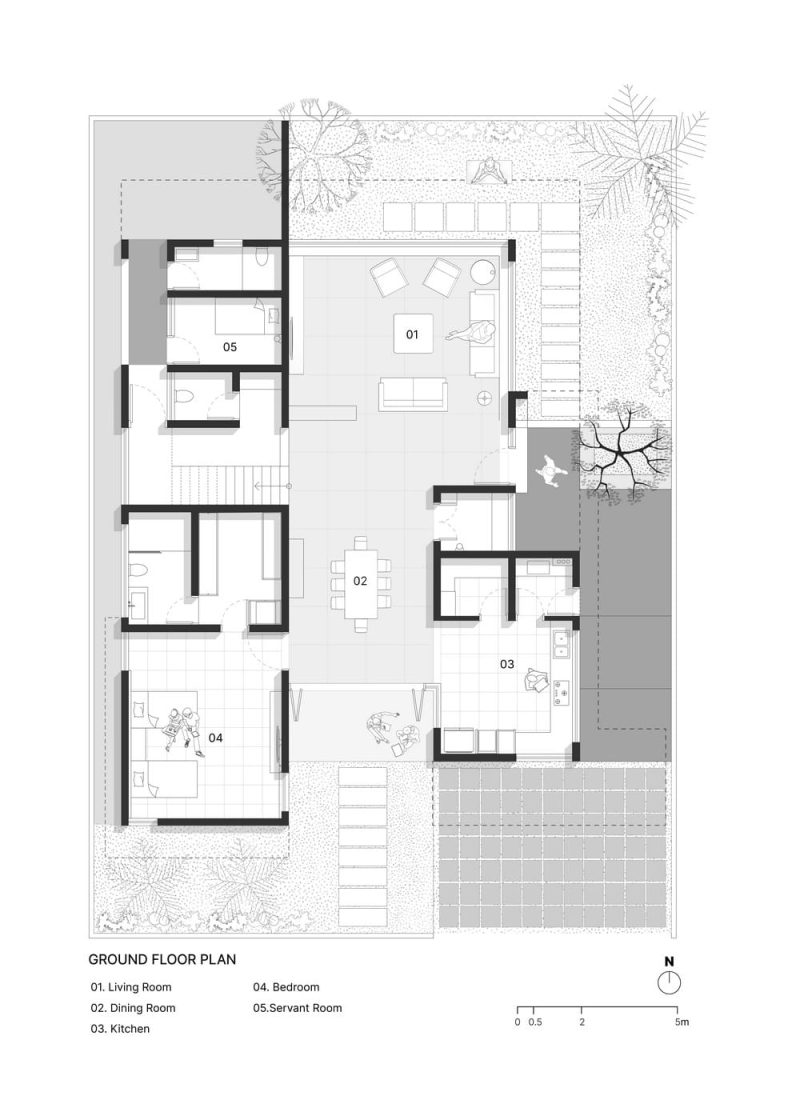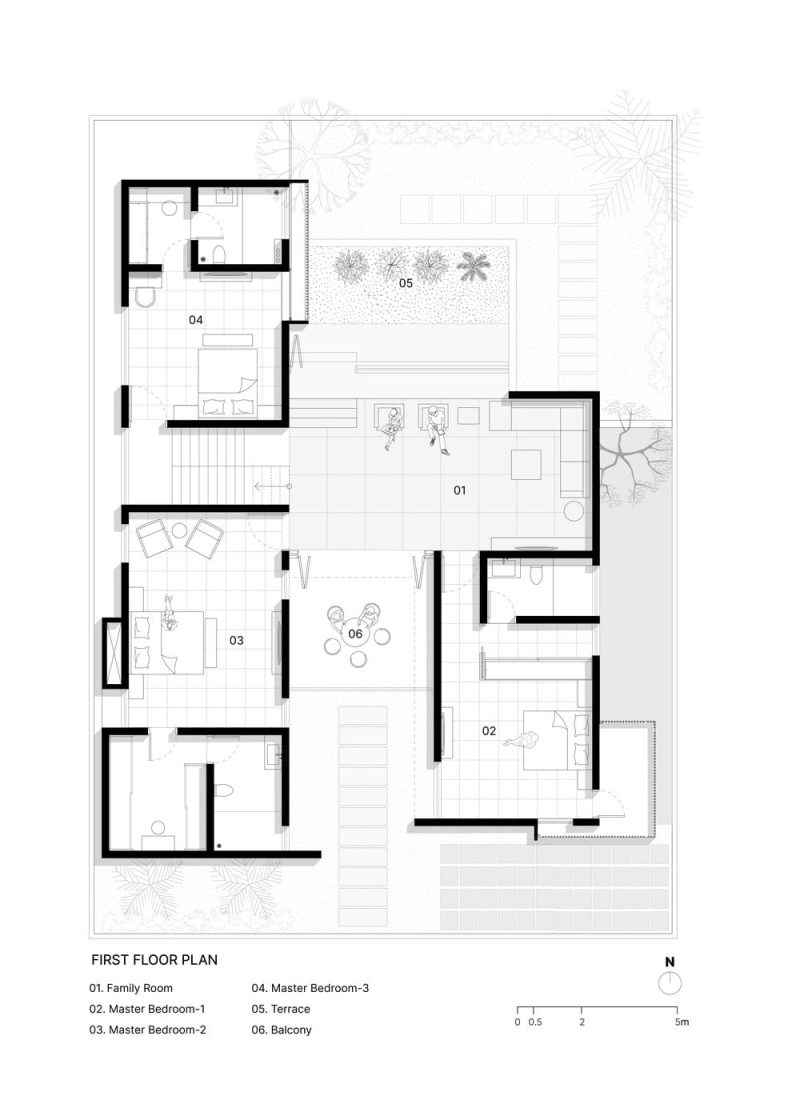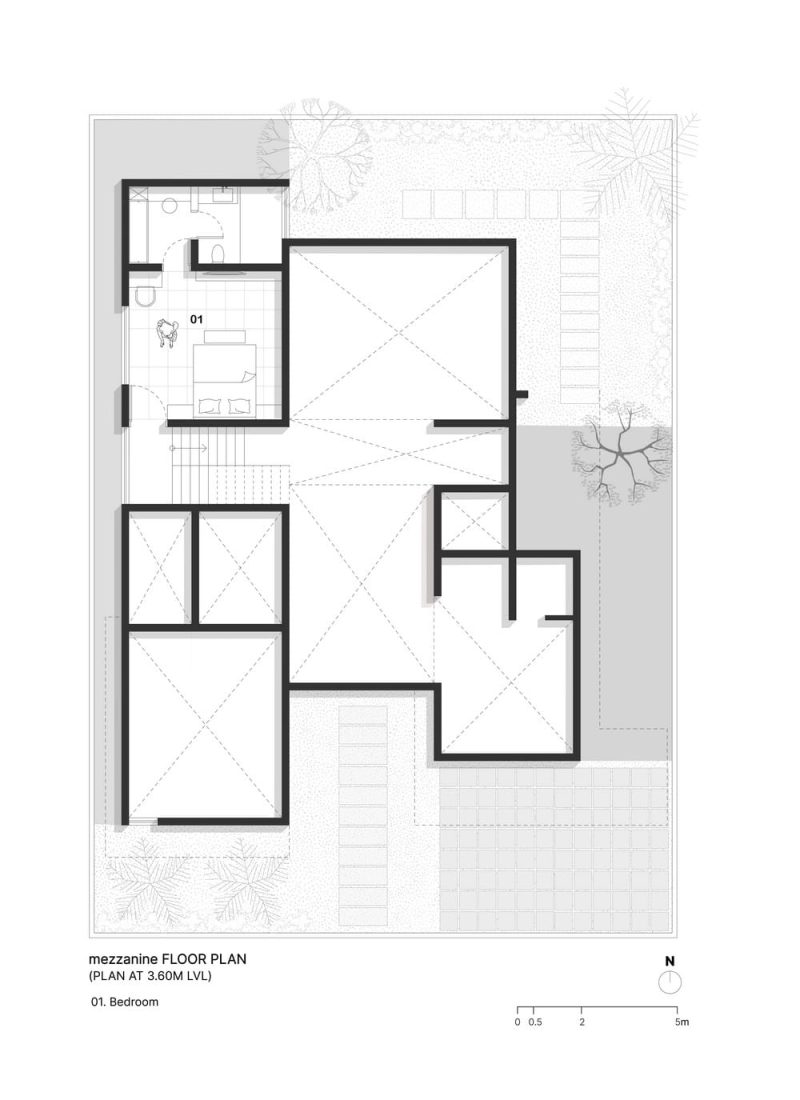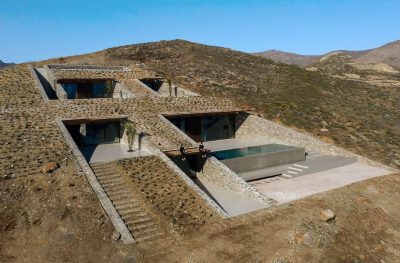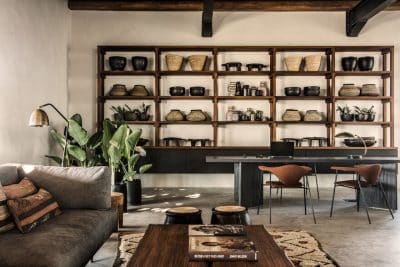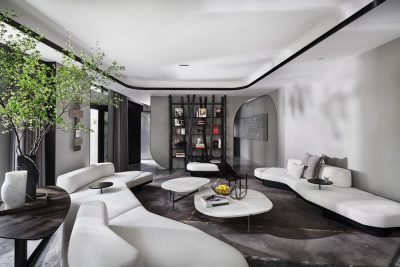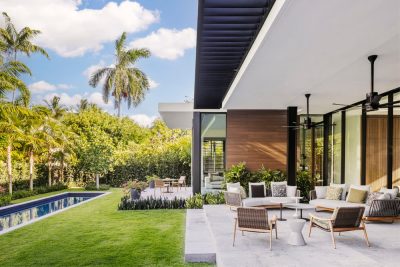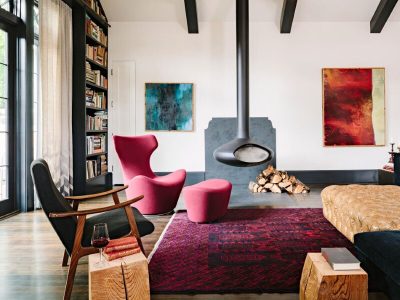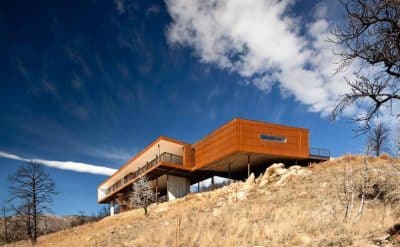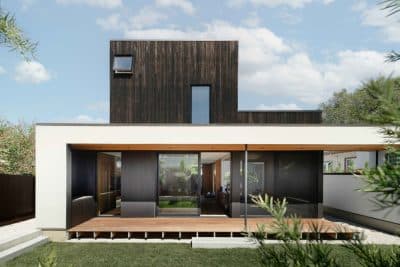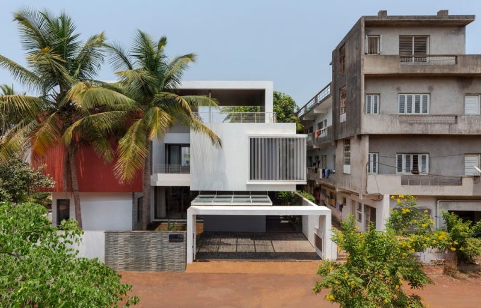
Project: Two Solids and a Semi Void
Architecture: Thirdspace Architecture Studio
Lead Architects: Praveen Bavadekar, Namrata Betigir
Location: Belagavi, Karnataka, India
Area: 650 m2
Year: 2021
Photo Credits: Suryan and Dang
In the leafy suburb of Hindawadi, Belagavi, Two Solids and a Semi Void stands as a five-bedroom residence that bridges the past and the present. This home not only celebrates the family legacy of its occupants but also honors the rich architectural language of its surroundings. With sensitivity and restraint, it counters the excess that increasingly defines the city’s built environment.
A Home Anchored in Heritage and Purpose
Rooted in Belagavi’s vibrant textile tradition, the clients sought a home that would reflect their values—one that respected tradition while embracing the quiet elegance of contemporary living. They envisioned a sanctuary where spiritual alignment and minimalist design could coexist, and where their daily life could unfold with clarity and grace.
The architects organized the layout to align with Vastu Shastra principles. They placed essential spaces like the kitchen, pooja room, and bedrooms in the outer zones. Meanwhile, they positioned the central living, dining, and recreational areas to serve as the heart of the home, seamlessly connecting private and shared spaces.
A Sequence of Spatial Encounters
The house welcomes visitors through a northeast-facing entrance. This entry leads to a serene courtyard where a mature mango tree provides shade and presence. Surrounded by a stone wall, the courtyard introduces the backyard garden and creates an atmosphere of calm, visible from the living room.
Rather than isolate private and public areas, the design blurs the lines between them. The team created a layout that unfolds in three bands. On the east side, the kitchen, pooja room, and an upper-level bedroom offer nourishment and reflection. The western band houses bedrooms and a sculptural staircase that connects both levels. In between, the architects designed a flowing semi-open space that holds the living and dining areas, connecting the front and rear gardens through open sightlines and shared air.
Materials That Ground and Enrich
The home’s material palette reflects the family’s quiet sophistication. The architects chose wood and natural stone as foundational materials, giving the interiors a sense of permanence and warmth. White floors and expansive glass panels provide brightness and transparency, framing views of the landscape throughout.
Subtle layers of texture and detail enrich the interiors. The team introduced printed tiles, patterned wallpapers, and textiles in specific moments to create depth and intimacy without overwhelming the space. Each material, surface, and finish supports a home that invites calm and attentiveness.
Architecture in Dialogue With Its Context
Rather than close itself off from the neighborhood, the house invites connection. The design captures glimpses of the surroundings and allows filtered views into the green landscape. These occasional openings encourage a subtle relationship with the outside world while protecting the home’s intimacy.
Two Solids and a Semi Void doesn’t just serve as a residence; it expresses a design philosophy. The home quietly rejects extravagance, instead embracing thoughtful balance, clean lines, and cultural awareness. It draws strength from the traditions of Hindawadi, yet looks ahead with intention.
This project demonstrates how architecture can create meaning without excess. It offers a blueprint for homes that value integrity, spatial clarity, and rootedness. In doing so, it stands as a timeless statement of architectural purpose—one that resonates deeply with its place, people, and past.
