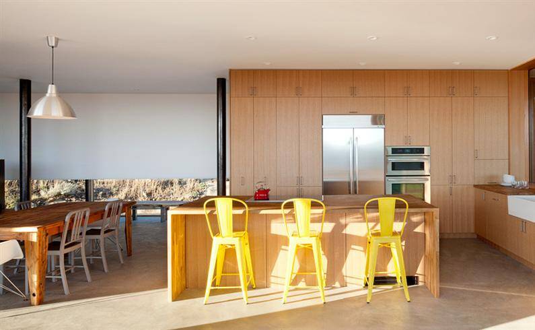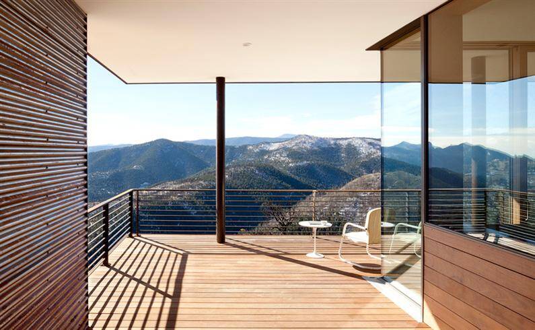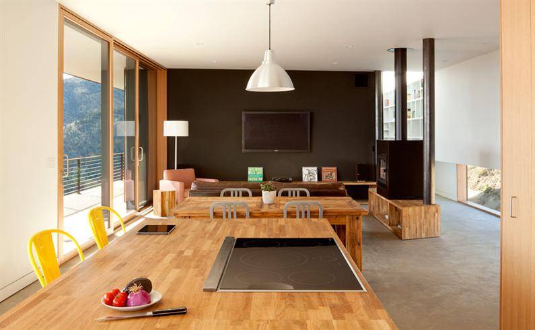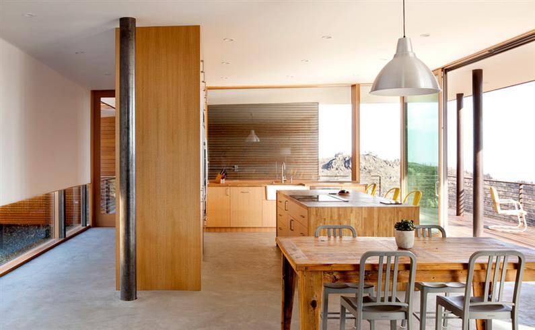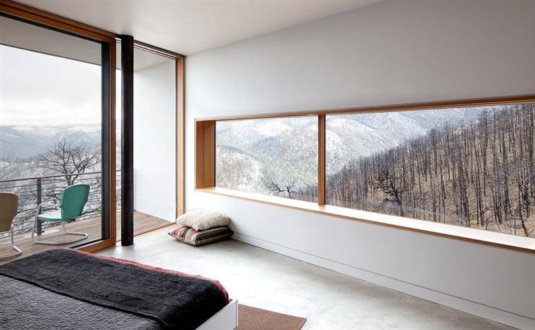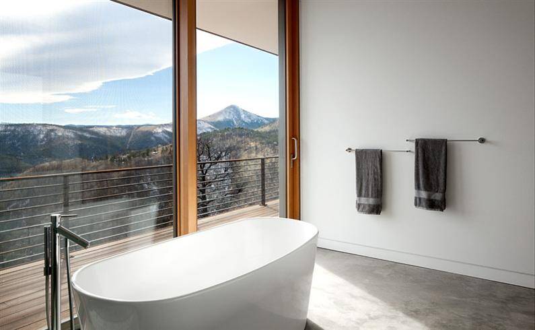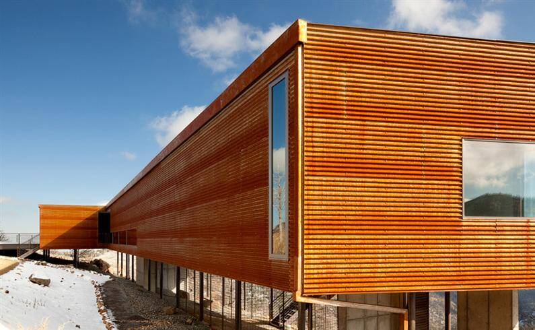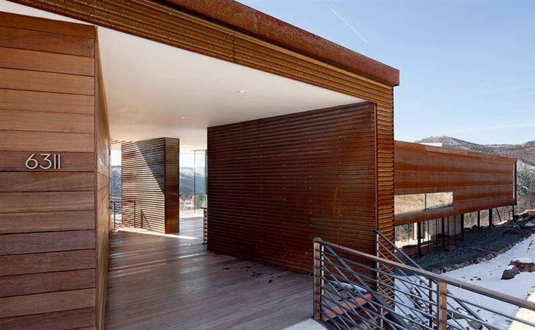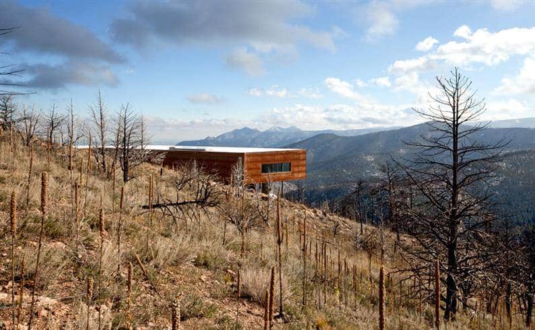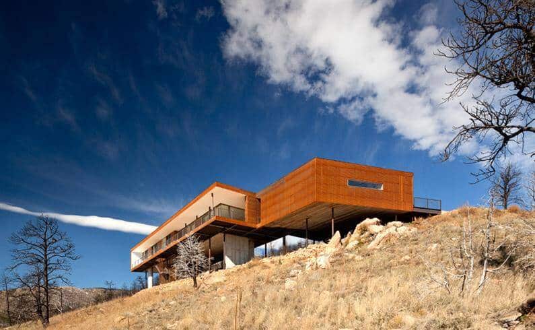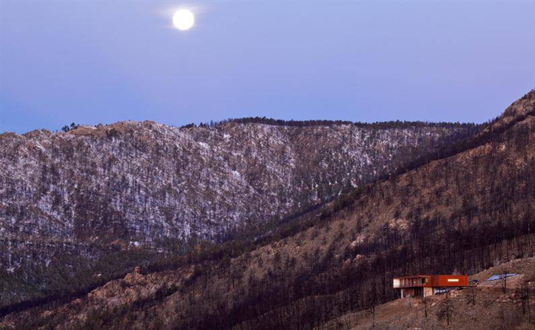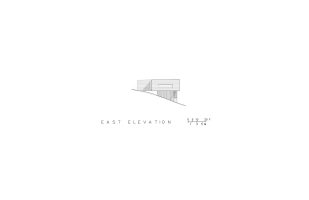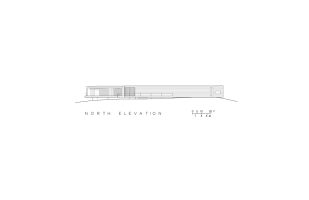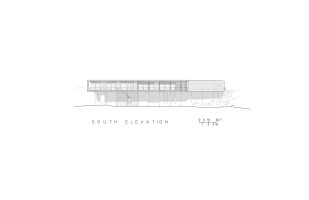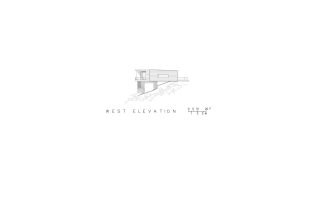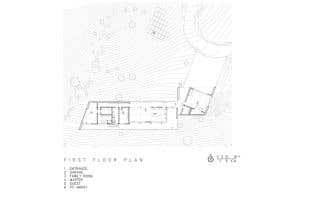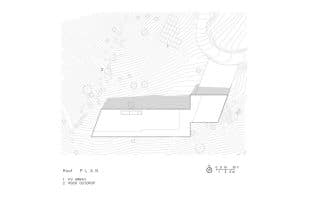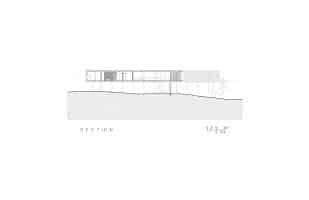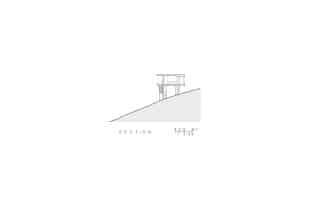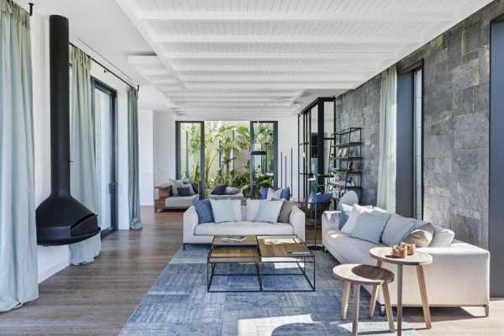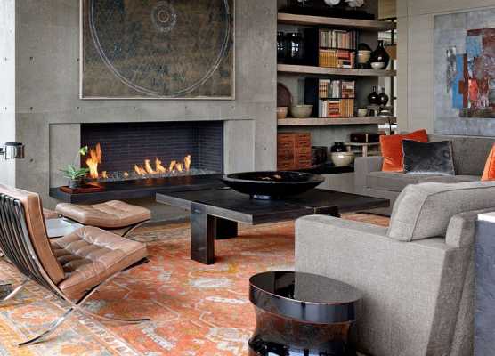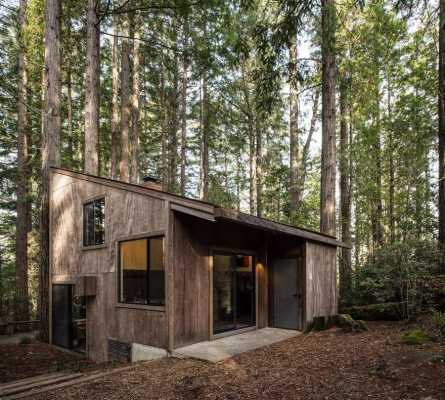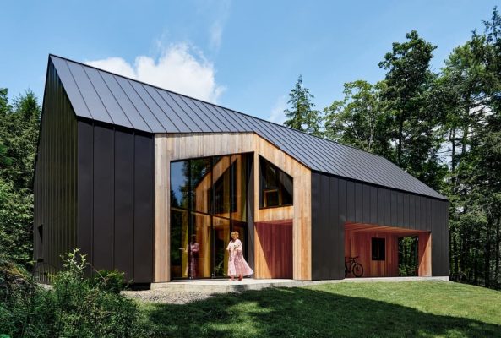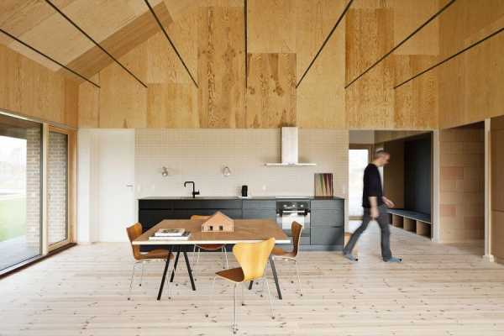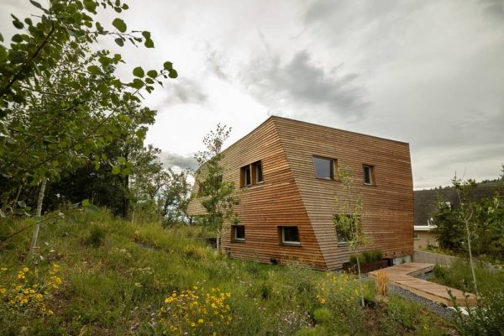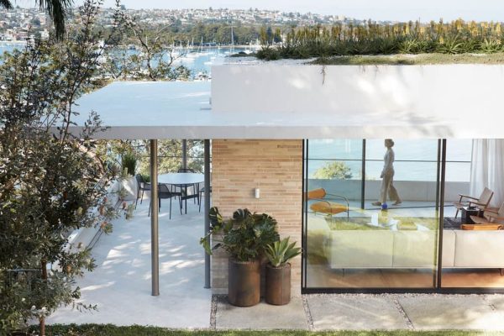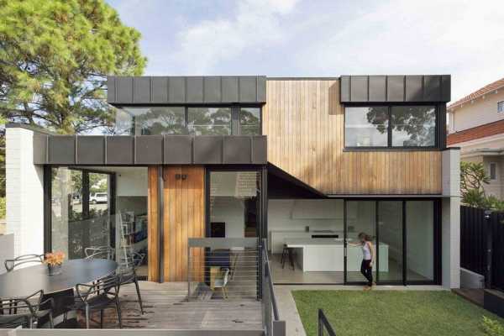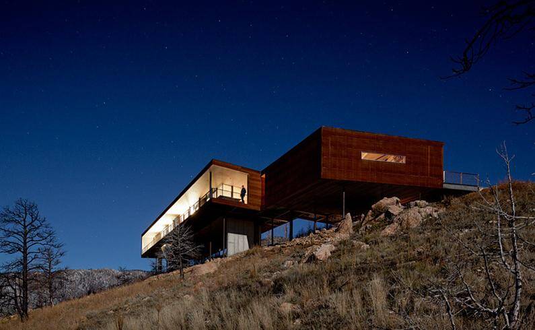
Project: Sunshine Canyon Residence
Architects: THA Architecture – Hacker Architects
Design Principal: Corey Martin
Project Manager: Scott Mannhard
Team: Alexander Lungershausen, Amanda Petretti
Contractor: Cornerstone Homes
Structural Engineering: Ascent Group
Sustainable Design Consultant: Populus Sustainable Design
Location: Boulder, Colorado
Area: 2,200 SF
Photo Credits: Jeremy Bittermann
Note – THA Architecture announced a new identity under the name Hacker to honor its founding principal, Thomas Hacker
Located at 7,300 feet, high above the city of Boulder, Colorado, the Sunshine Canyon Residence accentuates its dramatic site by juxtaposing a simple form with the steep contours of a landscape scarred by wildfire. The house floats above the harsh terrain to provide spectacular views of Sunshine Canyon to the south, Sugarloaf Mountain to the west, and the Flatirons to the east.
The clients lost their home in the Fourmile Canyon Fire in 2010. The same fire scorched this site, which they selected to start again with a new approach to living in the mountains. They wanted a modern home capable of withstanding another wildfire, inspired by the materials of nearby historic mining infrastructure, and able to harvest the abundant sunlight at the site. The resulting 2,200-square-foot, two-bedroom, two-bathroom home does that and more.
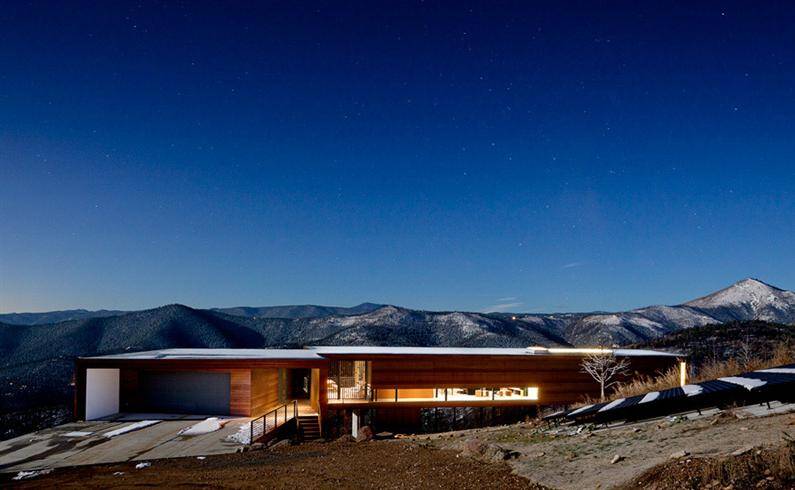
Appearing to hover above the hillside, the Sunshine Canyon Residence is angled at the ends to open to distant views and cracked in the middle to create a transition space from the frequent high winds and heavy snow.
The form is supported on slender steel columns and concrete walls to touch the site delicately, allowing the slope to flow underneath. A south-facing, floor-to-ceiling window wall runs the length of the house. The windows, designed to withstand winds up to 135 mph, are protected by a deep overhang adjusted to welcome the sun in winter months while completely shading the interior on hot summer days.
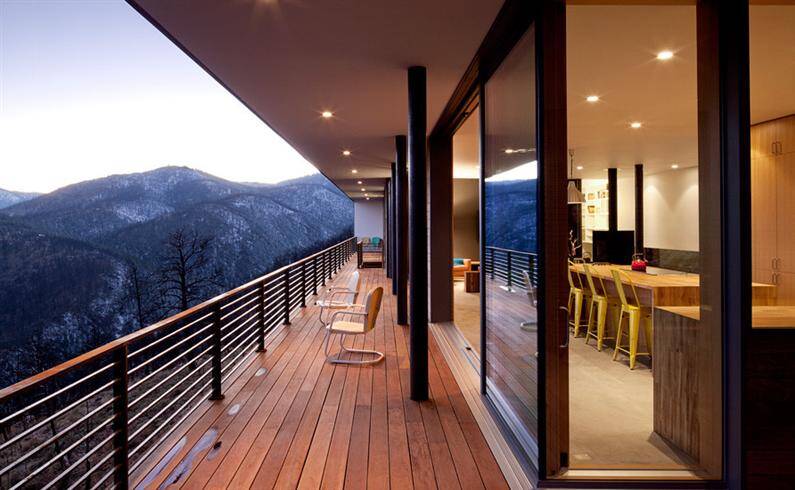
The daylighting strategy works in concert with geothermal heating and cooling, photovoltaic panels and an airtight envelope to approach net zero energy use. Carefully placed operable windows provide cross-ventilation without allowing the intense wind to impact the experience on the interior.
The kitchen, dining area and living room are united in the same space that communicates with a terrace stretched on the entire length of the house, the terrace makes the symbiosis between the living space and surrounding nature. All the rooms including the bedroom and the bathroom have a good view on the landscape and fully benefit of natural light.
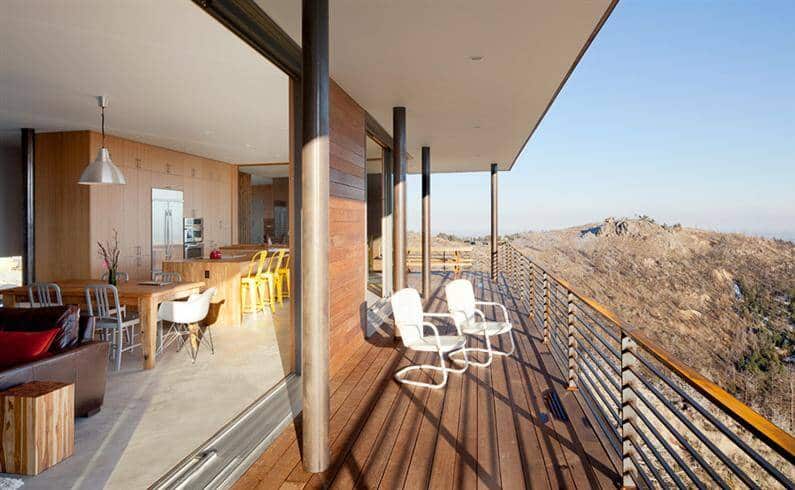
Materially, the low-maintenance home reflects its context, tough and minimal. The rusted patina of the corrugated steel siding matches the old steel mining structures near the property. The Ipe hardwood deck is weathered to gray.
Everything is designed so it can capitalize very well the beauty of the mountains, natural light and fresh air. Practically the area where you spend most of the day is opened to the outside through the walls of glass. Away from any stress, Sunshine Canyon Residence is an early universe of the world of inner peace and delight of the eye.
The once heavily scarred landscape has steadily returned to its former glory, with grasses, wildflowers, and native plants plentiful. Wildlife includes turkey vultures, golden eagles, great horned owls, violet-green swallows, American Kestrels, Western Tanagers, foxes, chipmunks, bears, and mountain lions. Nature is ever present.
