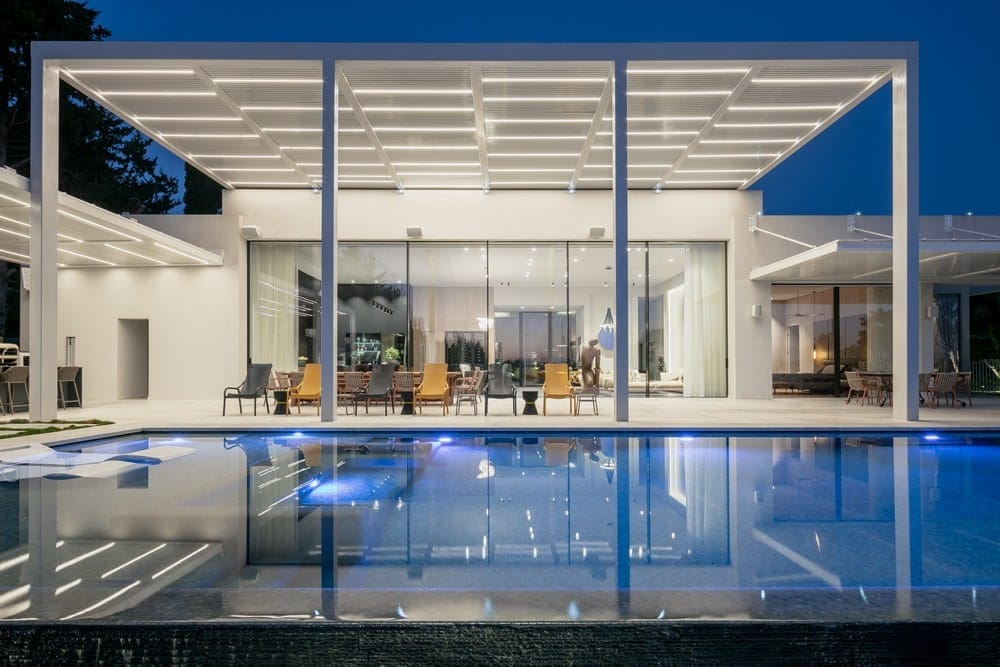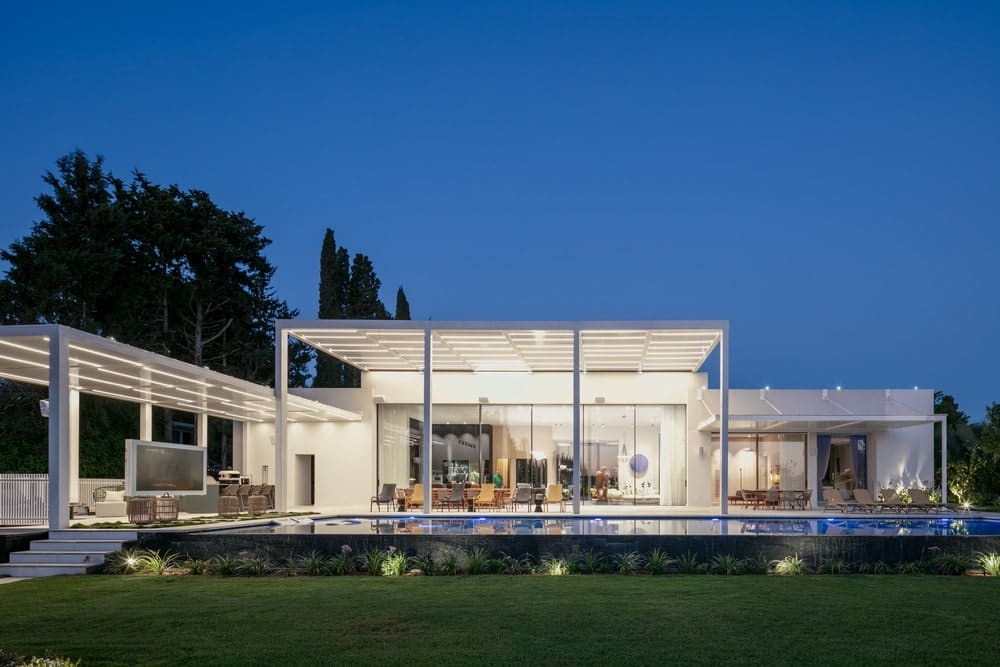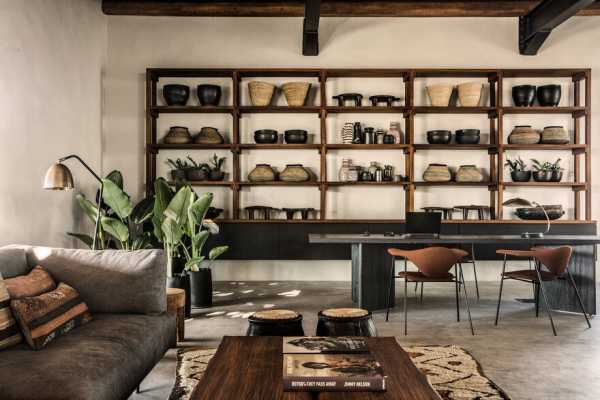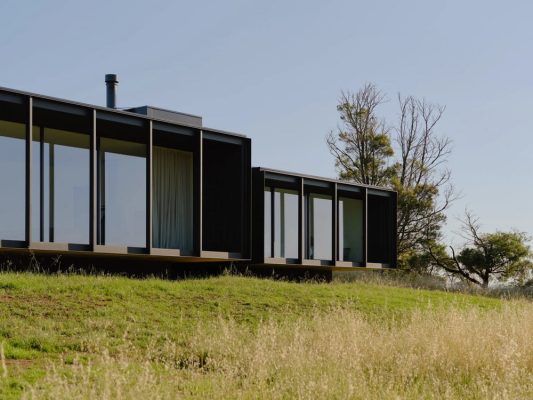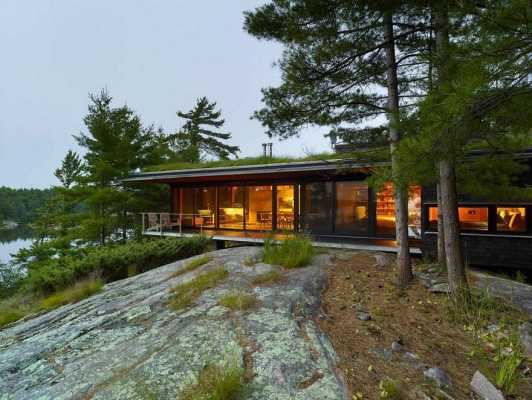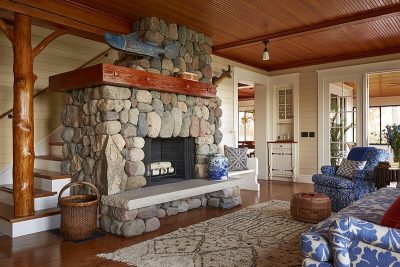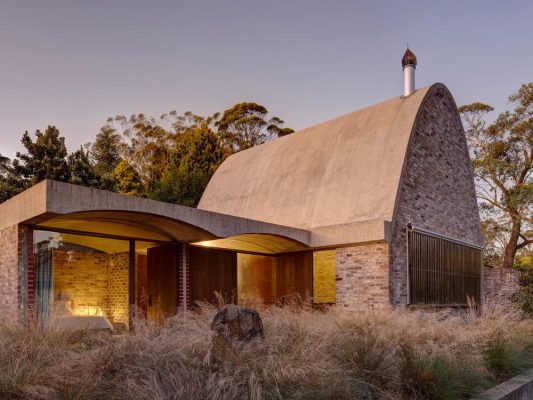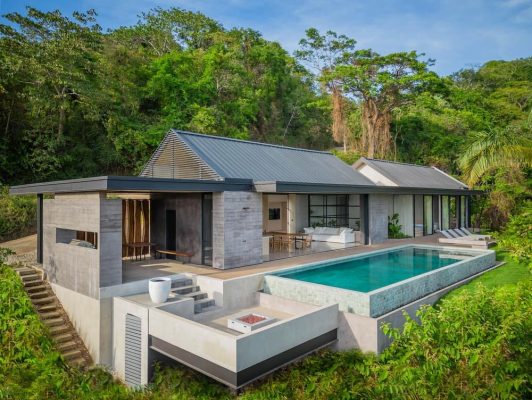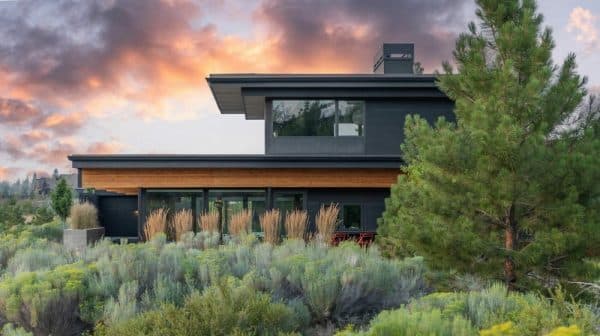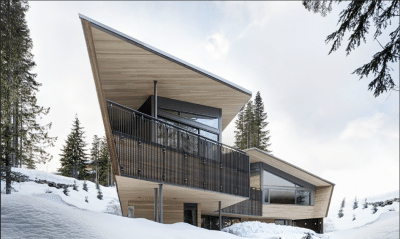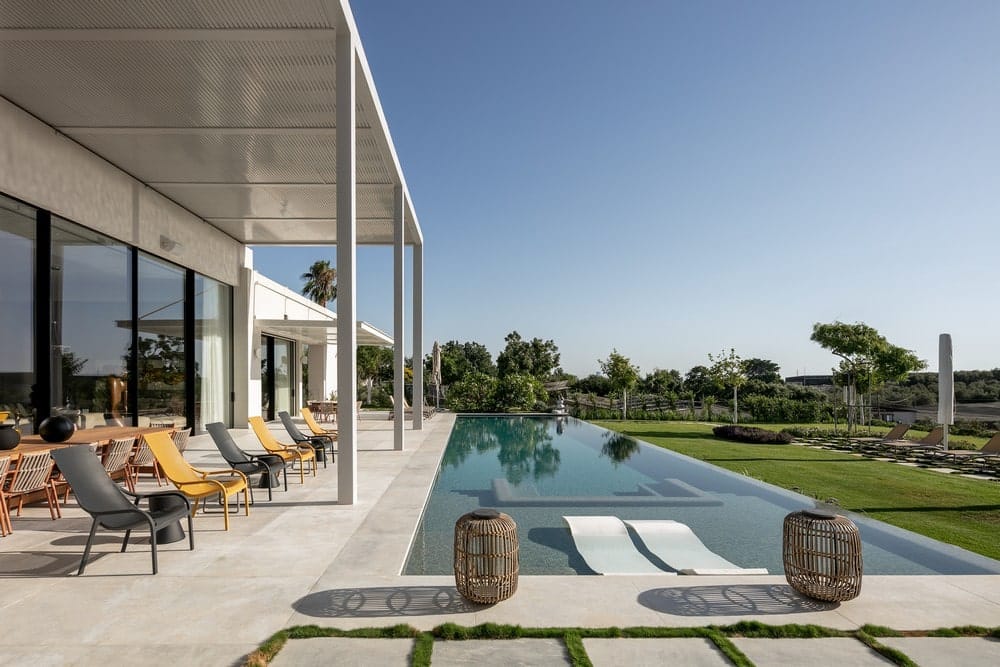
Project: Unforgettable Living Environment
Architecture: Joel Jospe Architects
Author: Joel Jospe
Location: One of the settlements in the Sharon region in Israel
For: A couple in their 60s
Plot area: Approximately 20 dunams, with a section designated for construction
House area: Around 400 square meters
Swimming pool: Plagim Company
Photography: Sharon Tzarfati
A harmonious blend of exterior and interior, rich dimensional and volumetric planning, and creative use of elements and materials are just part of what makes the house, crafted by architect Joel Jospe for a couple in their 60s in one of the pastoral settlements in the Sharon area, a compelling addition to a vibrant and unforgettable residential environment that offers maximum quality of life.
Welcome to the new home of the couple in their 60s – he from the real estate and construction field, and she an aesthetician with exquisite taste. The two lived for decades in their private home in one of the cities in the Sharon region and chose to transfer their residence to one of the settlements in the area. They acquired a large agricultural plot, part of which was allocated for construction. For the design of their new home, they turned to Joel Jospe, owner of the ” Joel Jospe Architects” firm, who participated in the process: “The desire to live in a quiet and rural environment, surrounded by open spaces embracing nature, is one of the reasons why the couple decided, now that their children have grown, to move to a settlement. Indeed, their new home is quite distant from neighboring houses and overlooks a vast agricultural area, open, abundant with light, and breezy. They are inseparable from the plot – a field that in winter is green and lush, and in summer is painted in shades of brown and red.”
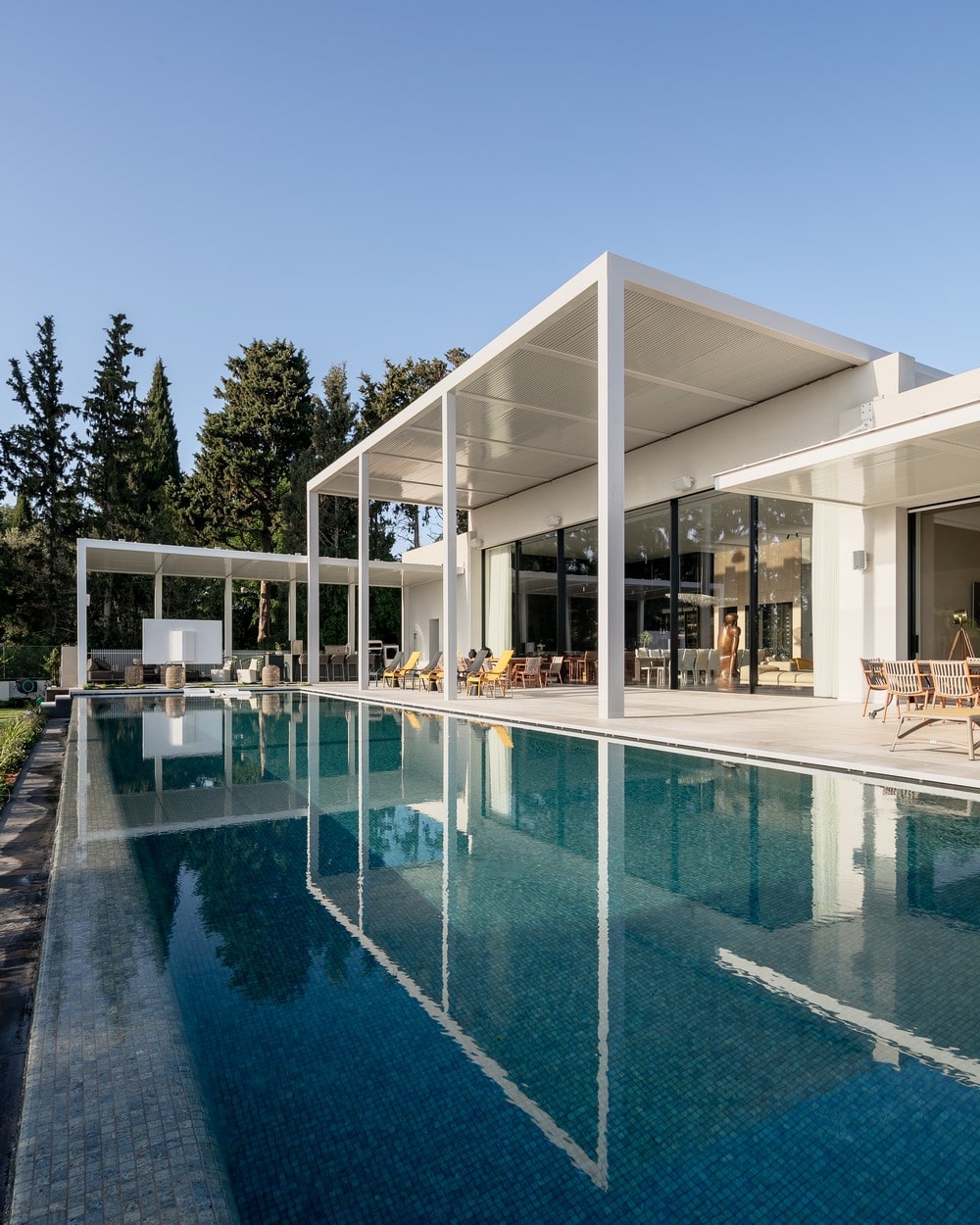
“These are two dynamic and creative individuals who tailored a home to their dimensions, a home with significant spaces for hospitality and a place to showcase the homeowner’s works alongside additional art pieces collected over the years,” Jospe explains. “The homeowner, coming from the construction field, took upon himself the task of managing and overseeing the construction in an admirable manner. Building a villa of such magnitude requires delving into specifics and daily dealings with numerous professionals. Precisely because his area of expertise is vastly different and primarily revolves around large-scale construction projects, it’s evident that he managed the construction of his private home in an extraordinary manner.”
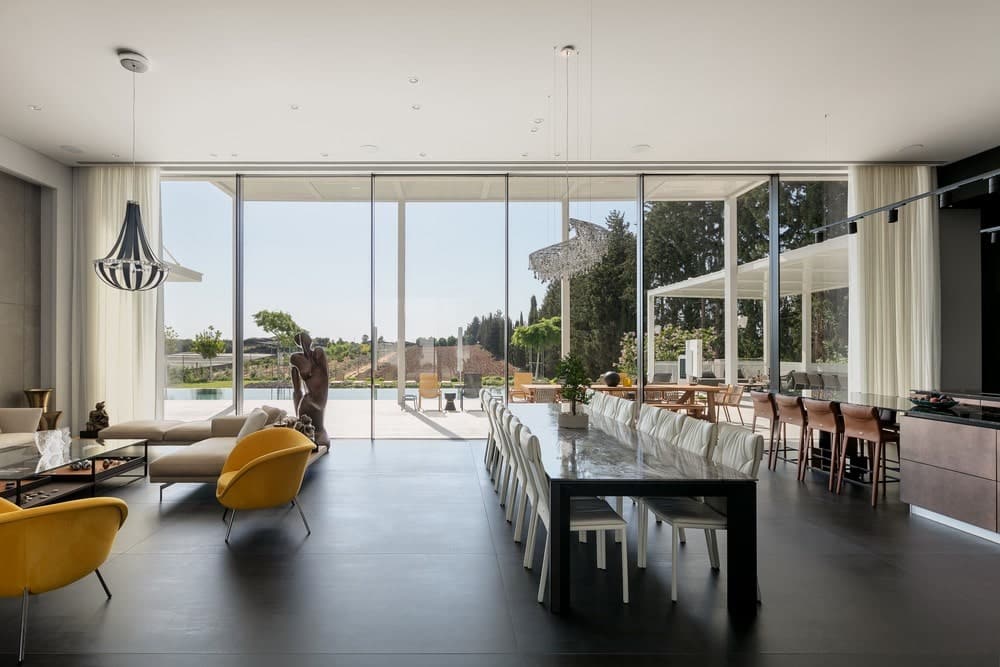
“The homeowner, who is a certified planner and designer, a powerful painter, and sculptor, needed exhibition spaces for her artworks. Alongside this, she partnered with Jospe in interior design, taking part in all decisions and furniture selection. “Topographically, the plot is lush, so we significantly elevated the meaning of the five spaces designated for construction – thus, a large slope facing towards the agricultural area was created, where the couple awaits in a fruit tree garden and a chicken coop, from which they collect fresh eggs daily for their personal use. The western landscape overlooking cultivated fields, trees, and orchards is exceptional, so all functions in the single-story building face towards it. As part of the work process, I focused on the building’s proportions, the intertwined relationships between the hidden and revealed, and the creation of cohesive, dynamic masses that harmonize together. The final result captivates curiosity for several prominent reasons, including the height differences between the masses and the contrast between envelope materials.”
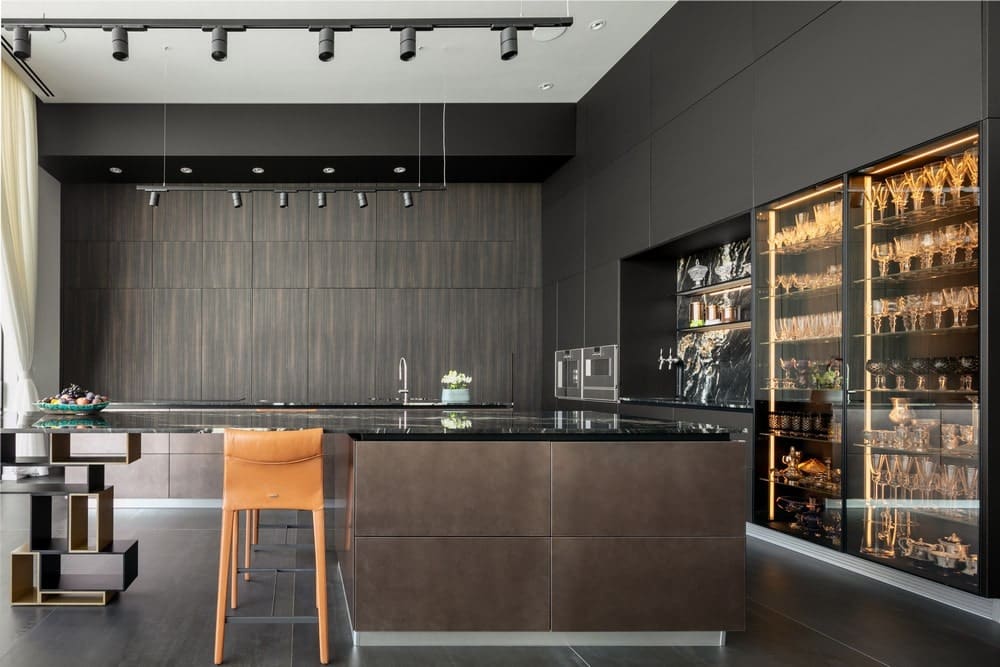
“For instance, while most of the house’s facades are clad predominantly in a light pigment, the entrance facade is clad in thin porcelain granite slabs cut at angles and arranged in a special pattern, making the facade inviting and emphasized. The long parking wall adjacent to it is made of metallic siding, another component in the material composition. At the eye’s angle, its straight geometric lines are absorbed along with the surrounding vegetation, creating a powerful look that is hard to ignore. These feelings are also contributed to by the reflection pools in the entrance area, integrated with gravel paths leading to the entrance door. These are surrounded by water, vegetation, and sculptures created by the homeowner – figurative characters dipping their feet in the water.”
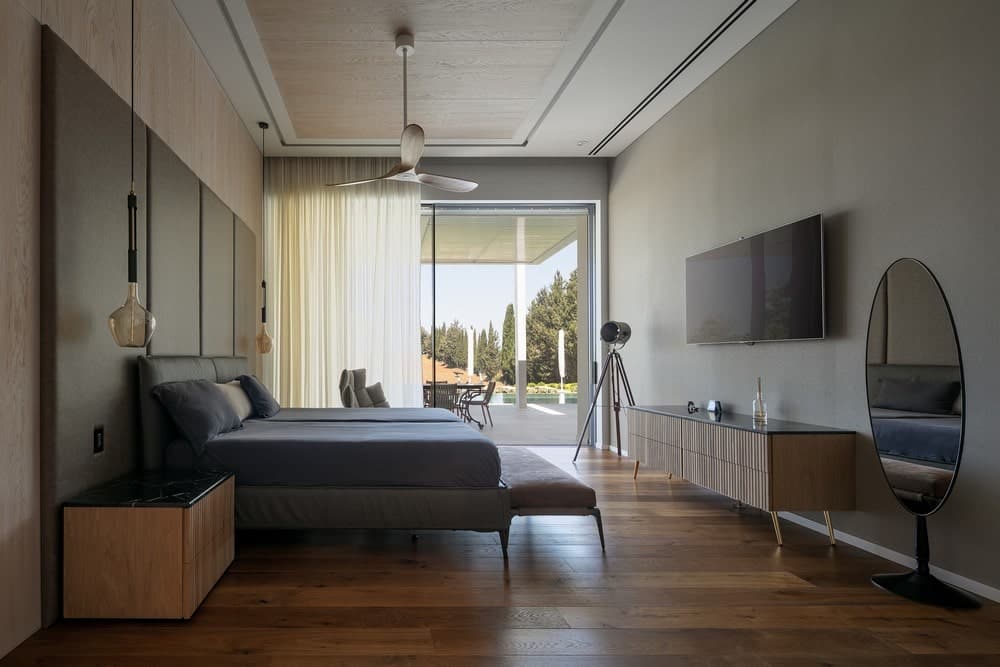
“The clear metal pergolas (an important and present material in the house’s composition) envelop the structure from above and descend over the public wing, adding a dimension of detachment and height: ‘Instead of connecting them to the building’s walls, as is often done in many projects, here they descend below the roof level, creating a pronounced visual dimension alongside the functional aspect. They essentially outline the entry area at the front of the building and the entertainment courtyard at its rear. Just as the architect told her, ‘Form follows function’ – in this case, the form certainly expresses the functional need.”
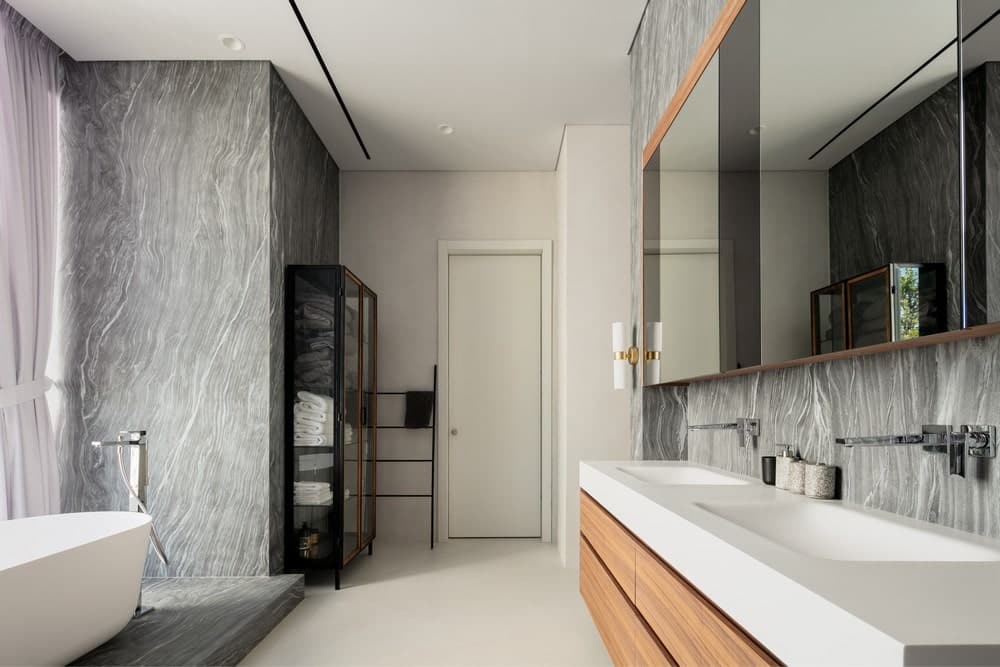
“Externally, internally: The building masses are designed in varying heights, strengthening the experiential dimension and hierarchy between different functions. At the heart of the residential level, a spacious entertainment wing was planned, including the living room, dining area, and kitchen, with a discreet entrance to the utility kitchen: ‘The homeowner is also generous, so we created for her, alongside the main kitchen, an elegant auxiliary kitchen that faces the public space. Additionally, as the couple enjoys hosting family and friends, we designed an exceptionally large dining table extending into the public space. The living room is furnished with comfortable seating and one of its prominent features is a large wall painting hung in the center – an artwork brought by the homeowners from their previous home, for which we created a dedicated niche. We clad the wall with concrete-like porcelain granite tiles that form a stark contrast to the dynamic and colorful painting, which is the focal point of the entertainment wing.'”
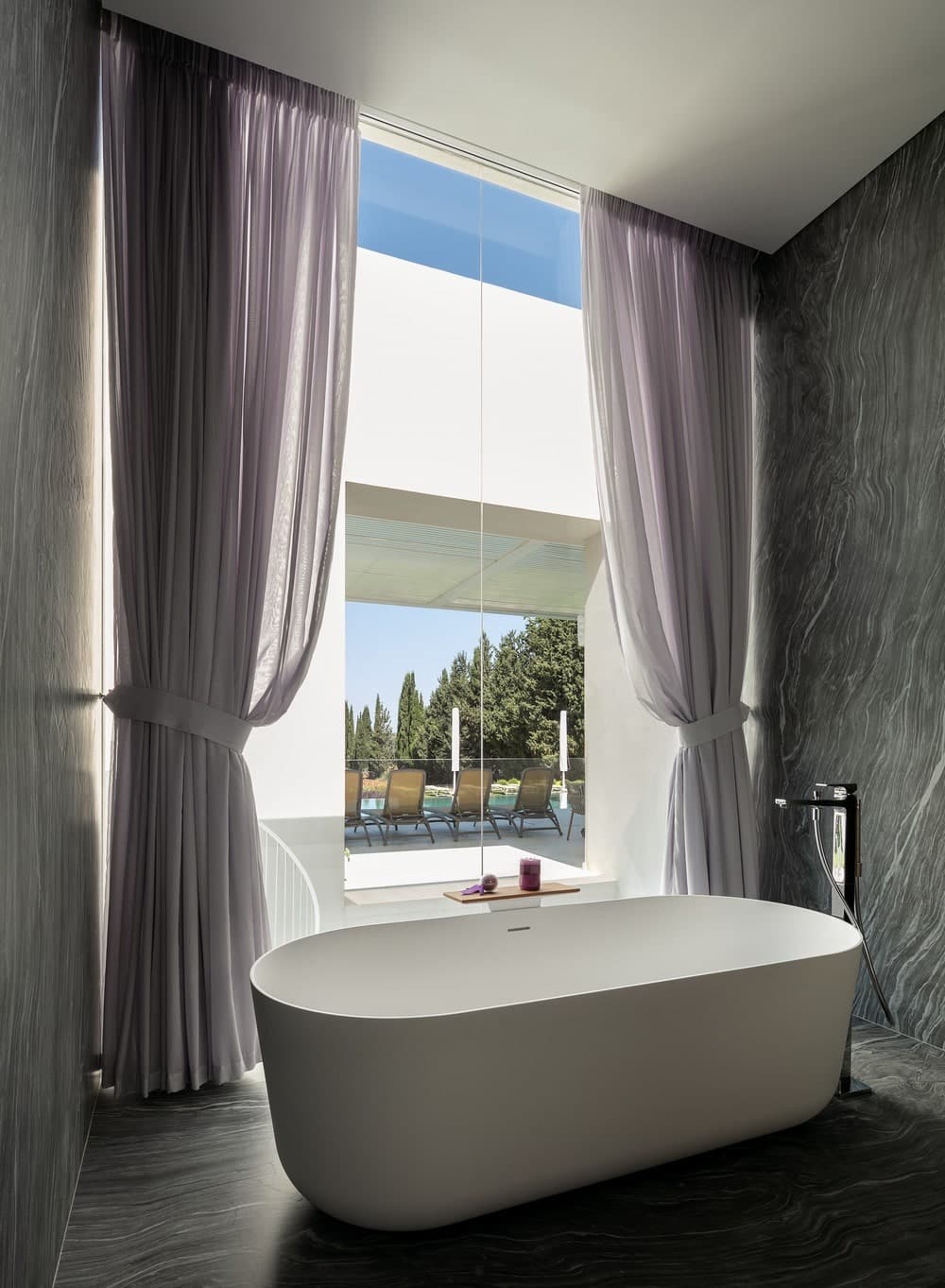
“Between indoors and outdoors lies an electrically operated glass showcase surrounded by minimalist profiles and rises to a height of 4.5 meters. It moves and opens at the touch of a button, allowing the view of the landscape to be experienced even from within the house in an almost seamless manner.”
“And more, the house is abundant in leisure and leisure with children and grandchildren: ‘On the basement floor, a gym and a playroom were designed, and on the upper floor, next to the kitchen, a spacious television room was designed that also serves as a hidden door leads to the wood-clad area: ‘In this space, there are very large TV screens, comfortable sofas that can turn into beds when needed, and a workspace. Within this, for guests staying on the upper floor, there is a fully-equipped and luxurious suite with an attached bathroom.’ The walls in the couple’s bedroom are clad in oak wood panels painted in a washed effect – hiding the entrances to the closet and bathroom. This detail recurs in the ceiling of the space – a kind of modern aperture with a lighting strip around it, emphasizing the sleeping area.”
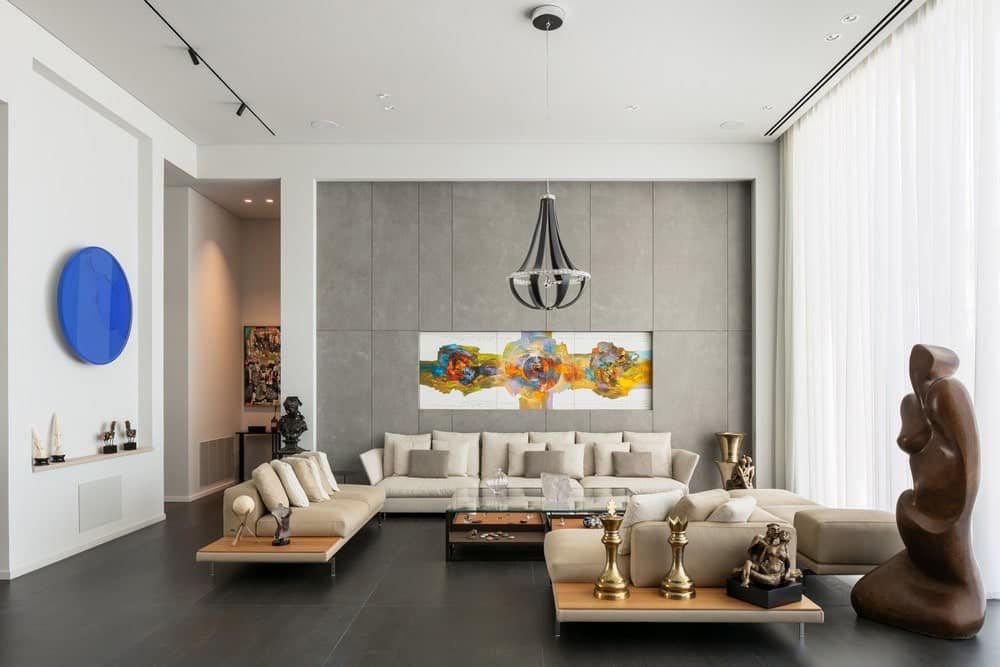
“The closet room is undoubtedly one of the highlights of this house: ‘Its space is comparable to a boutique shop in Milan, and its carpentry was indeed ordered and crafted in Italy by an artisan. It extends from the floor to the ceiling and is accompanied by a staircase that allows access to its higher sections. We dedicated an entire area for shoes, and in the center of the room is an island with a glass surface through which the items and jewelry can be seen. The couple’s bathroom is painted partly with resin and partly clad with large porcelain granite slabs. In the central area stands a free-standing bathtub overlooking the landscape.”
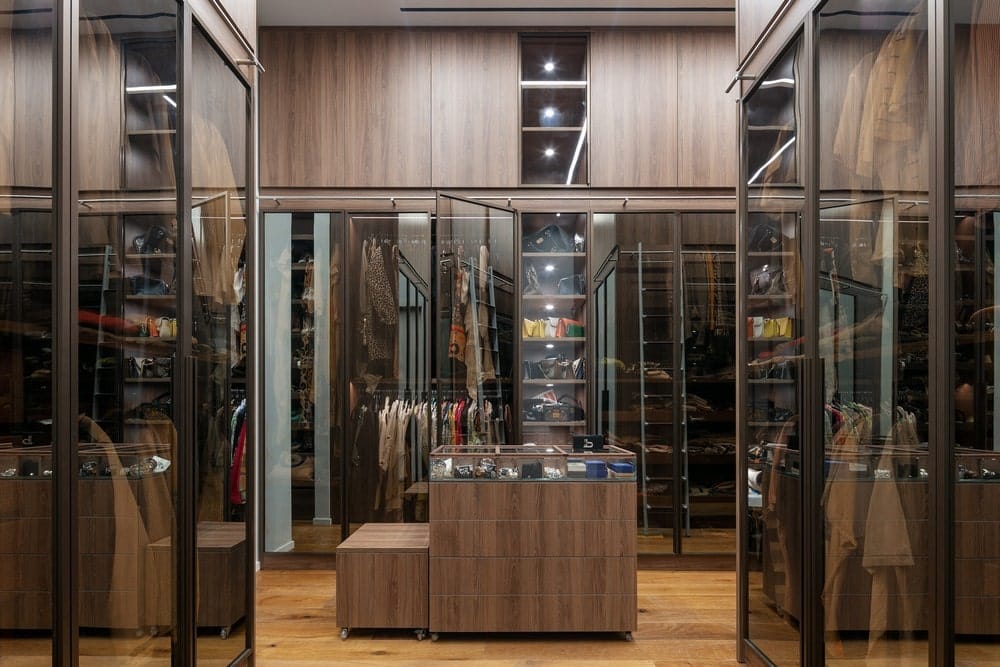
“The garden, including the entertainment courtyard facing the open landscape, was treated exceptionally – equal in value to the treatment of indoor spaces: ‘Landscape architect Yan Stadden was entrusted with developing the area, and it seems that the amount of vegetation and trees is almost infinite – the garden is undoubtedly a central and important part of the planning and creation.’ Already at the entrance to the plot, between two willow trees, emotional signs adorn the senses. The meticulous gardening is also evident along the perimeter walls of the plot, and as the vegetation planted beside them grows, a dense hedge will be formed. The extra thought continues in the entertainment area where grass patches were planted, and trees integrated harmoniously throughout the garden.”
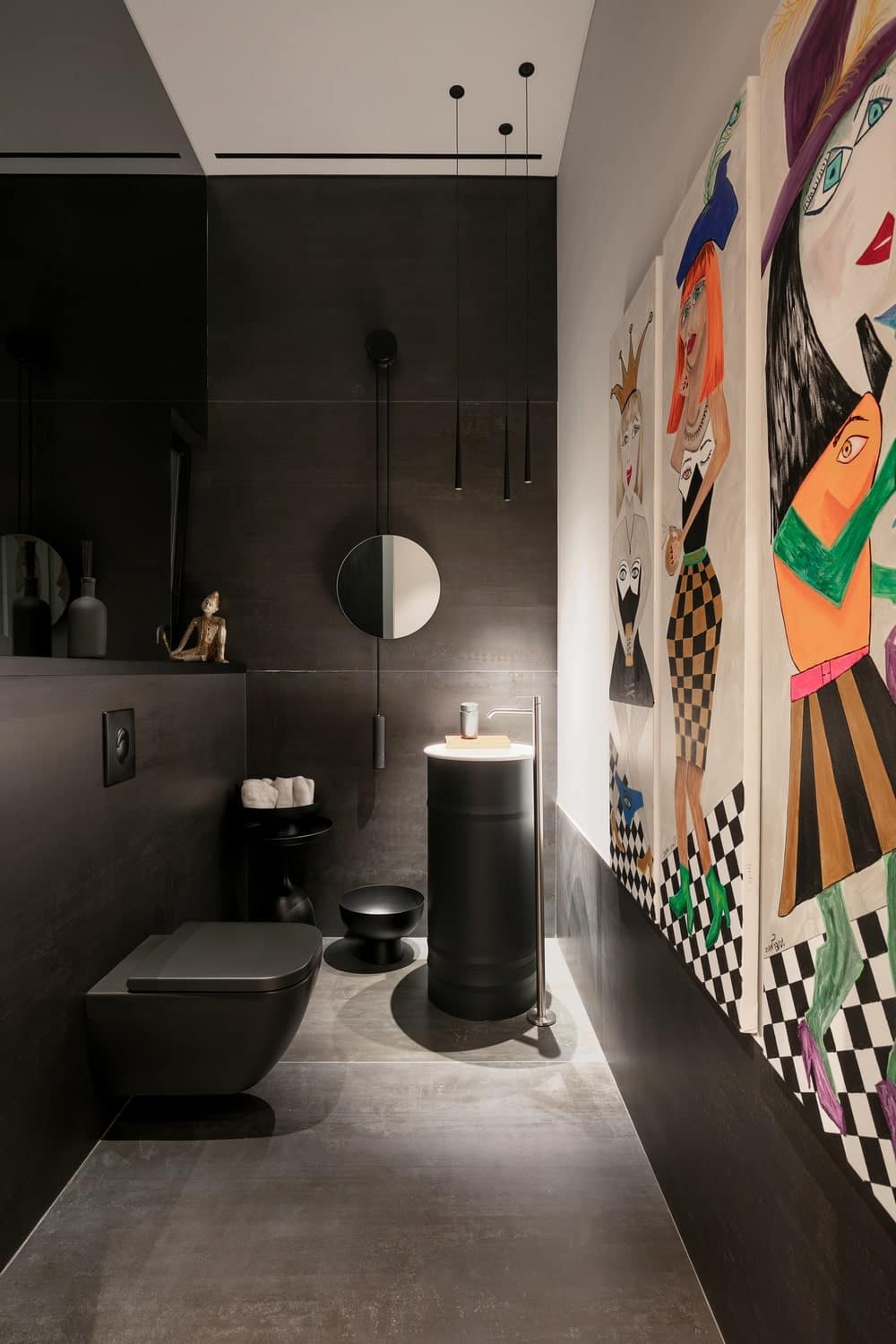
“Upon exiting the living room, various seating areas await the homeowners and their guests: a large dining table and lounging sofas for relaxing and reading, and at the exit from the master suite, identical sofas were placed in an intimate area reserved for them. Concurrently with the home kitchen, an extensive and equipped outdoor kitchen was designed with refrigerators, an ice maker, beer taps, and more. Within a short walk from there lies the lounge area, where deep and comfortable sofas have been placed, much like in the house, along with a huge 100-inch TV screen that rotates as needed toward the pool and the house. At the edge of the stone-paved area stands a particularly large swimming pool designed and built by ‘Plagim’ Pools: ‘It is about 20 meters long, and in part, it serves as a sunbed pool with shallow water where you can recline half your body outside the water. From there, there is a descent to a long swimming area, also designed with a specific niche for a jacuzzi with jets. On its border with the open area lies an infinity pool waterfall pouring towards the lawn, creating an impression that the water merges completely with the landscape.'”
“The amorphous stone steps at the edge of the plot are situated among rocks rich in vegetation and face towards the agricultural area, where a chicken coop was planned, and fruit trees were planted alongside. In the future, it is possible that a studio for painting and sculpting for the homeowner’s use will be built on the doubled land.”
