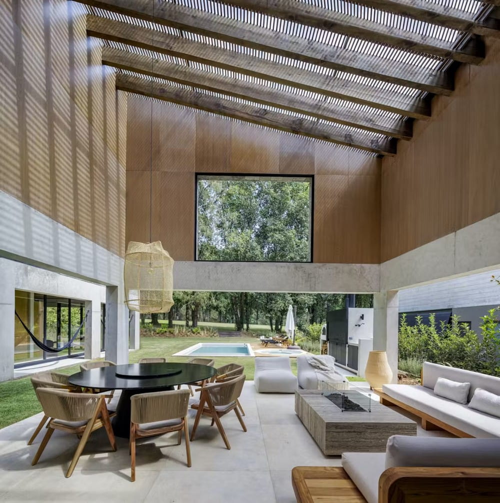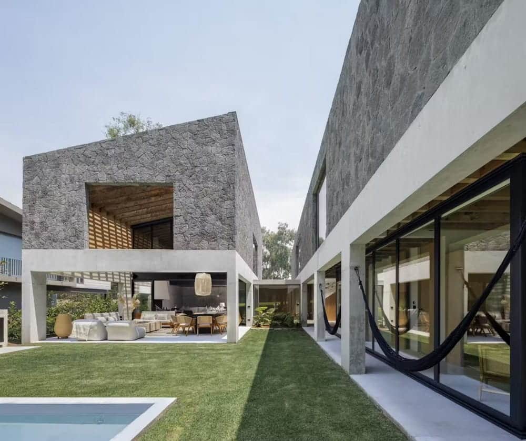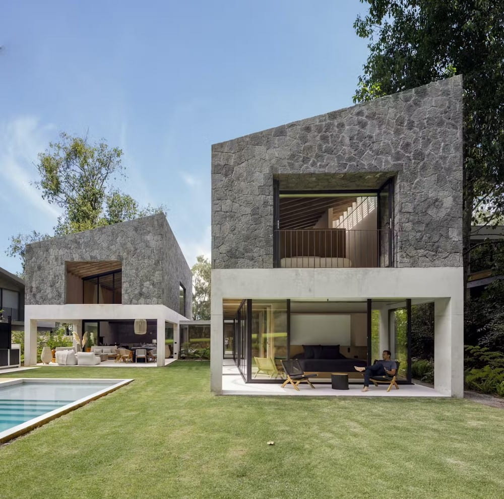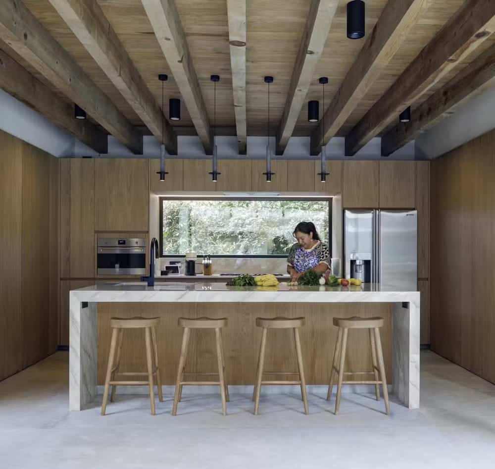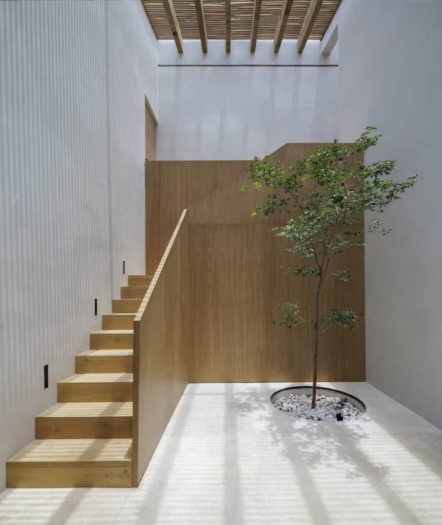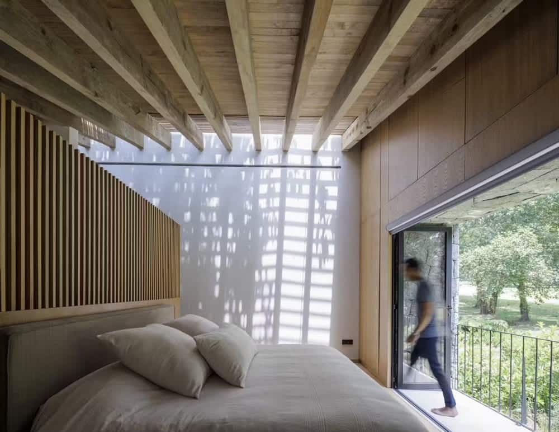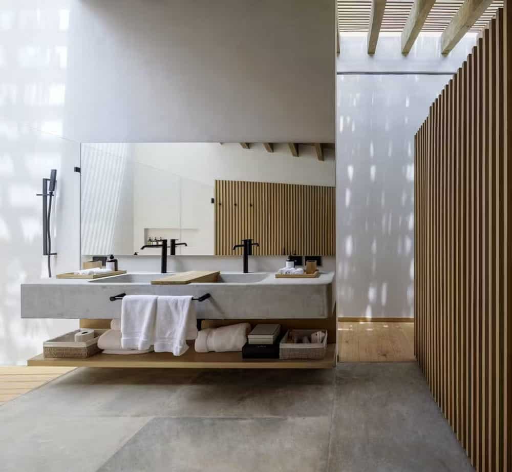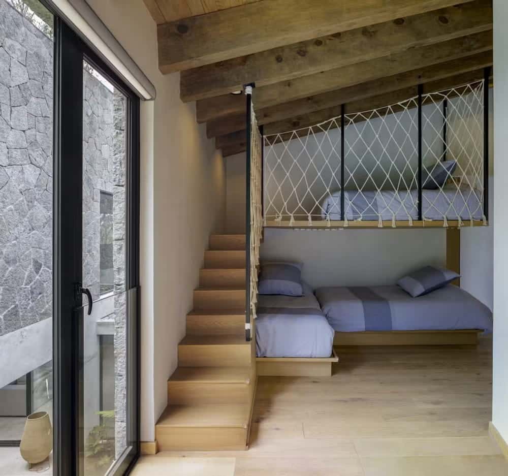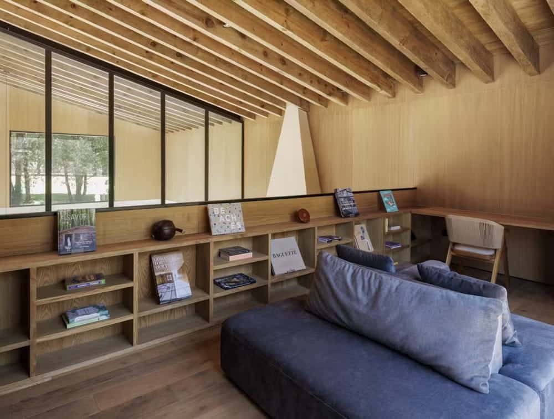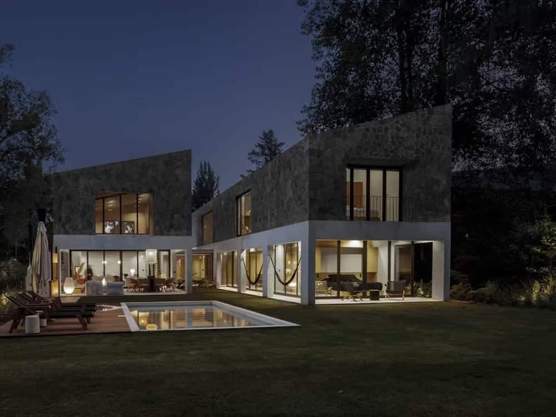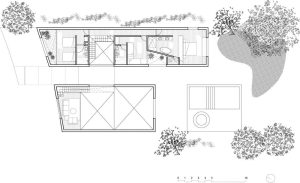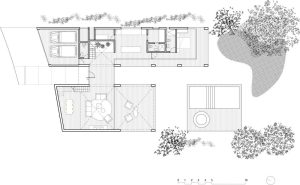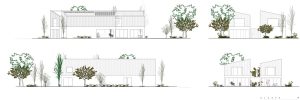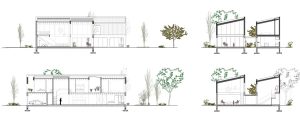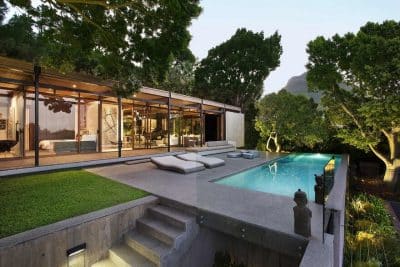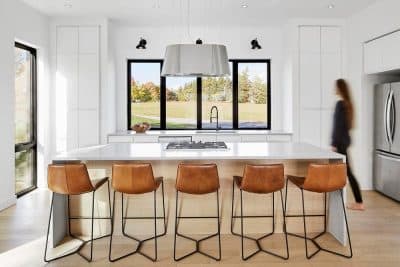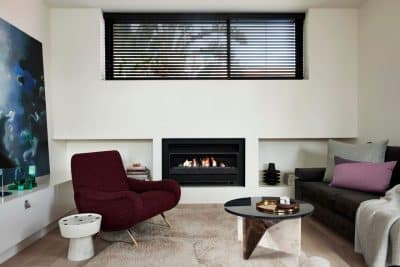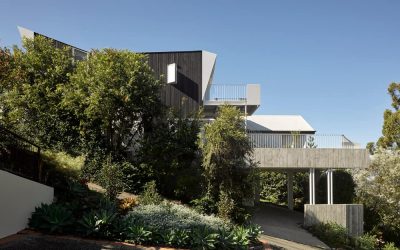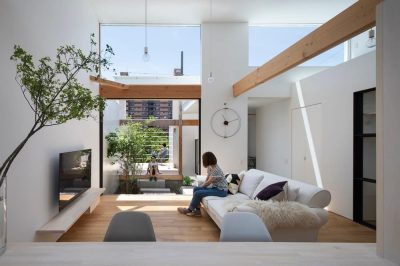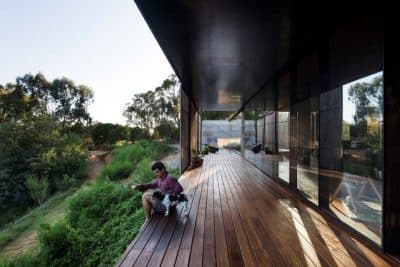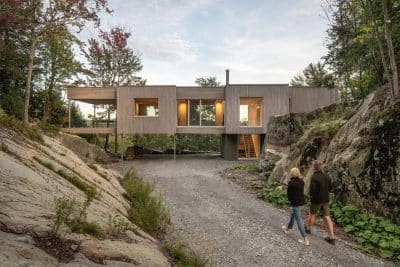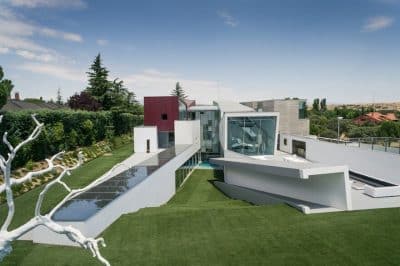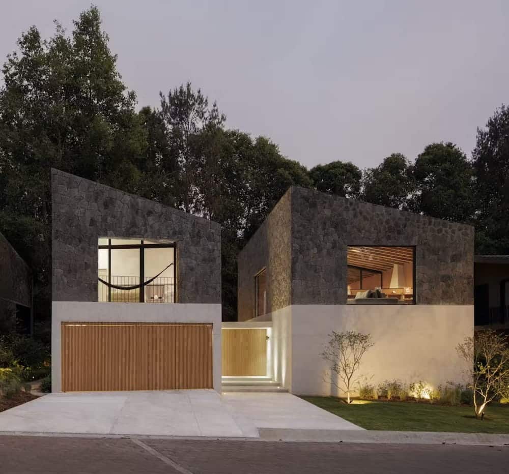
Project: Noah House
Architecture: Cadaval Estudio
Architect: Eduardo Cadaval
Collaborators: Xavi Ares, Simo Bonaventura
Builder: Taller AF
Structure: Ricardo Camacho de la Fuente
Installations: José Antonio Lino
Location: Rancho Avándaro Country Club, Estado de México, México
Year: 2023
Photo Credits: Sandra Pereznieto
The NOAH House is located in Valle de Bravo, an area of forest and mountains 2 hours away from Mexico City. This small town of rustic houses and rainy weather is a popular destination for outdoor activities such as boating on the lake, hiking in the surrounding forests, and paragliding, attracting many weekend visitors in search of adventures in this environment.
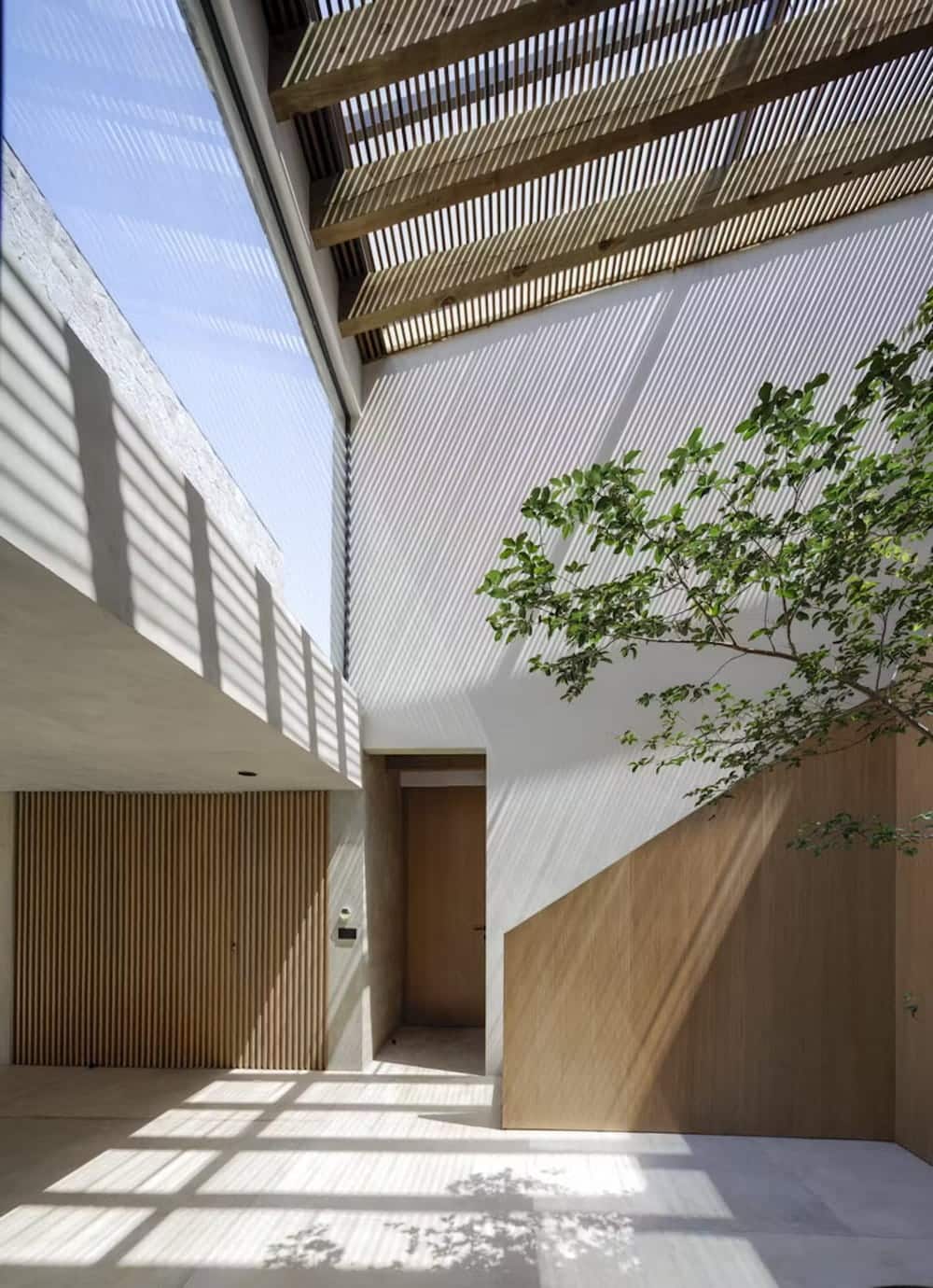
The Noah house faces the green meadow of the Rancho Avándaro golf course, The project is composed of two volumes of different sizes to reduce the impact of its scale and give privacy to its programs. Its design incorporates porticos and double heights, strategically conceived to face the forested climate characteristic of the region. These architectural elements not only provide shelter but also adapt effectively to the environment, offering a home that harmonizes with the surrounding nature.
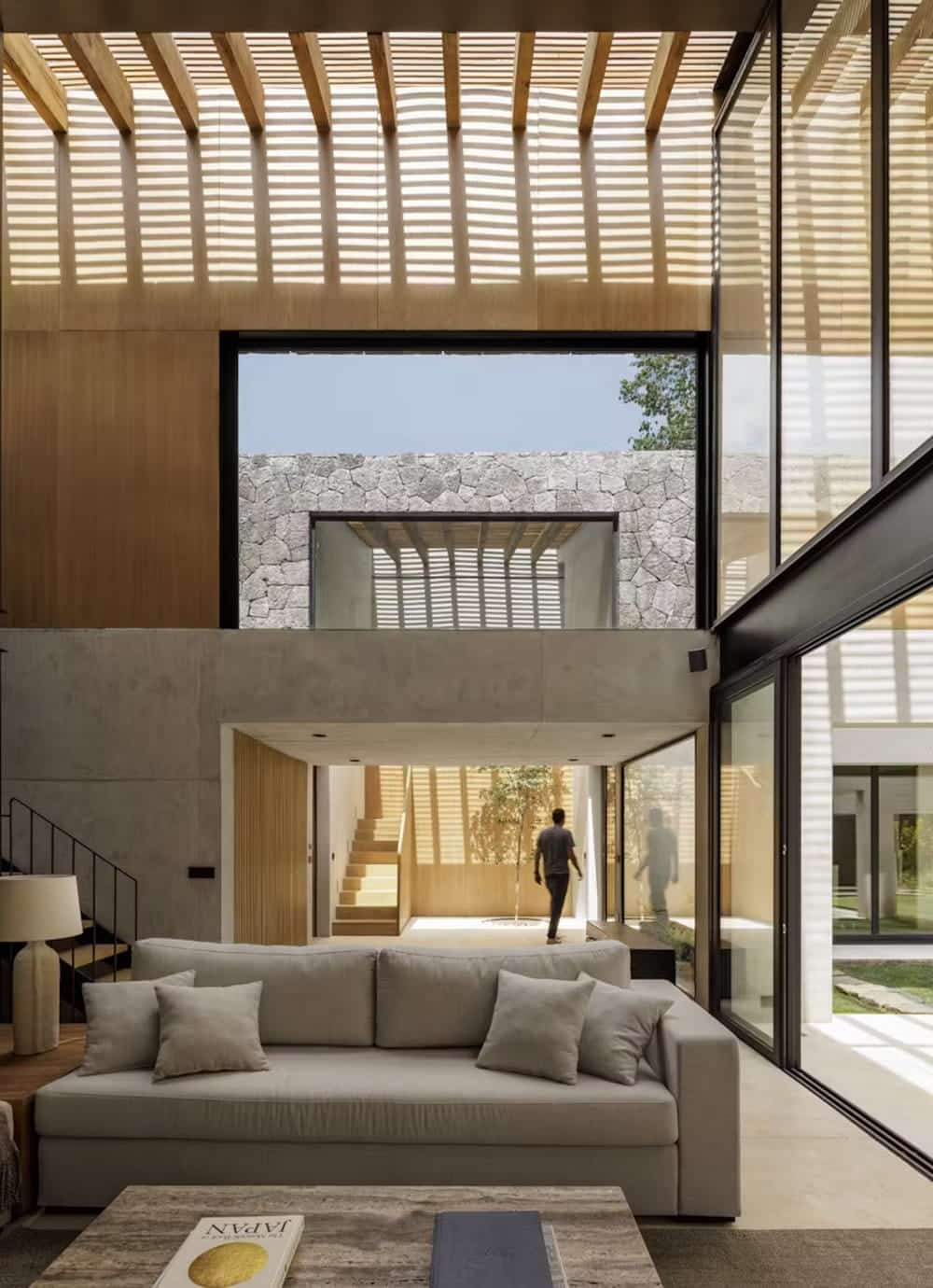
The public programs are located in the smallest volume: A double-height living room, dining area, a mezzanine with a TV lounge, as well as a large covered terrace that acts as the extension of the living room and it is also the most active space of the house. An intermediate space between inside and outside. Both: A covered outdoor space or an open indoor space. This porous and flexible space has a direct connection with the garden and the pool and also laterally with the kitchen which acts as the articulator of the two bodies.
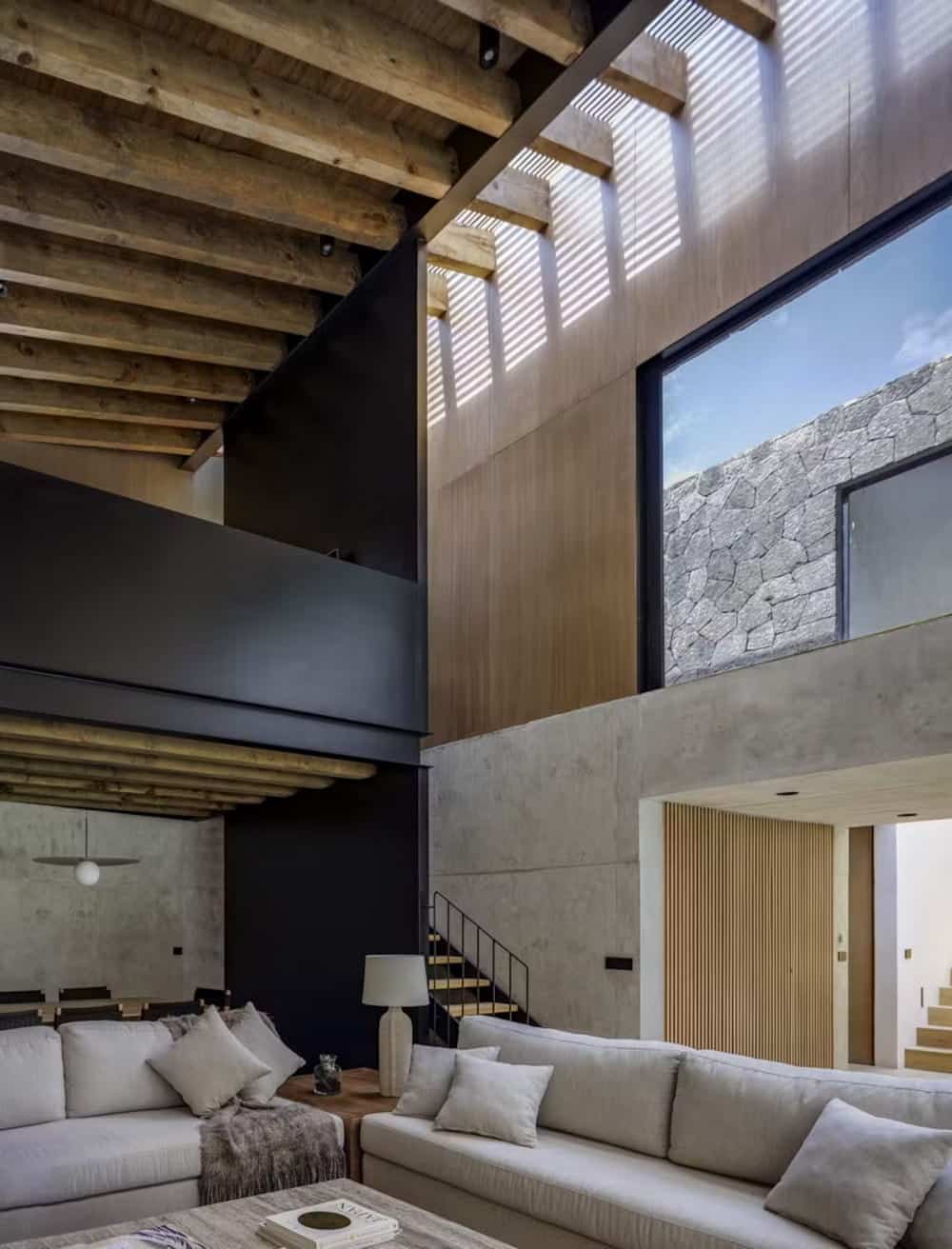
The longitudinal volume houses, in addition to the kitchen, the bedrooms, cellar, parking and service areas. This body has a perimeter portico, which provides shade and covered terraces on the ground floor. An interstitial space from which to see the rain and protect yourself from outside conditions.
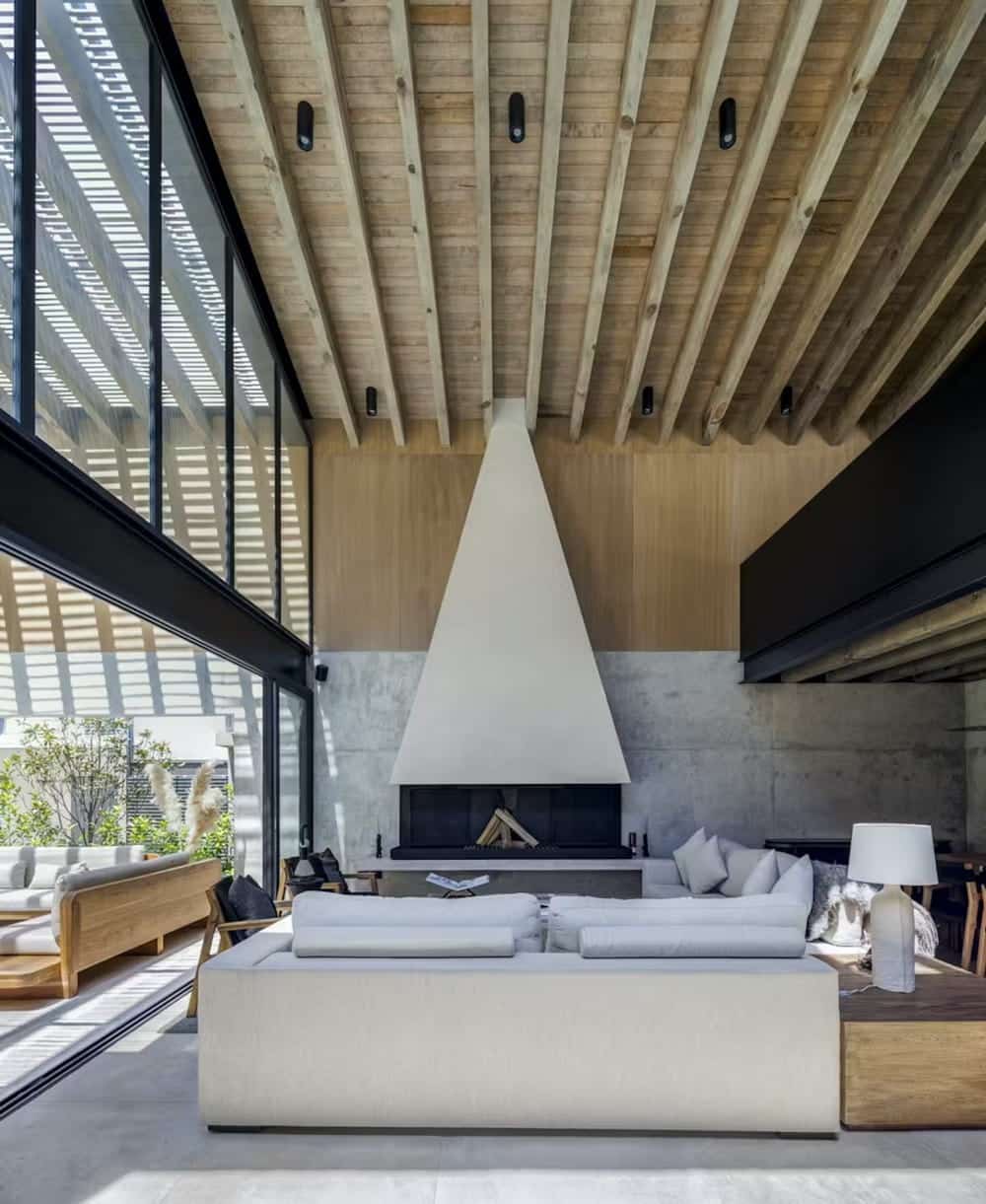
Materials and tectonics
The two bodies into which the Noah house is divided are composed of a concrete basement and an upper part of volcanic stone. The aim is to play with the perception of these materials by inverting the pre-sent order. The base is made with a smooth material, without texture, and with a lighter appearance, while the upper part is composed of a heavier material, with a rough texture and greater visual presence.
The concrete base is transferred to the interiors of the house, however, the stone of the upper part becomes a wooden paneling to provide great lightness, warmth, and comfort to the inside.
