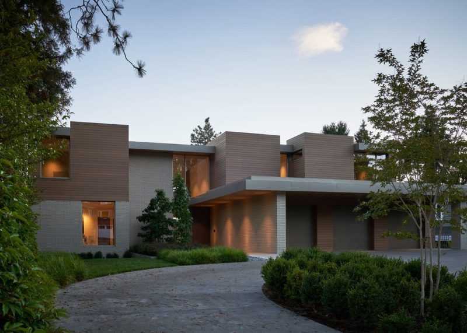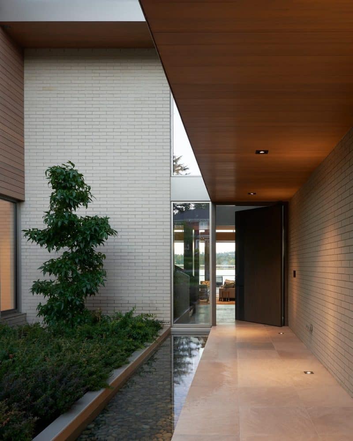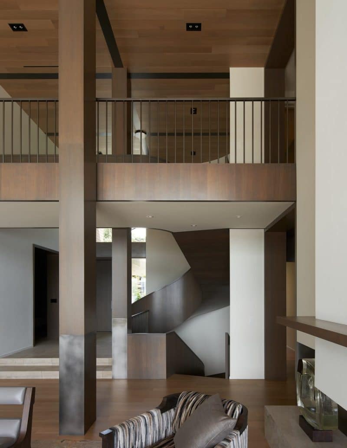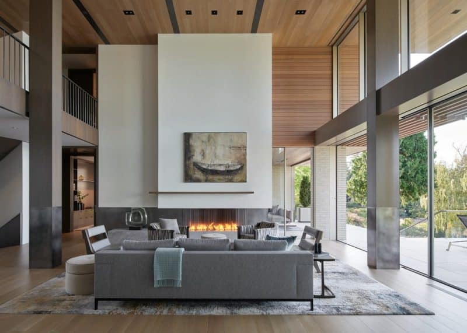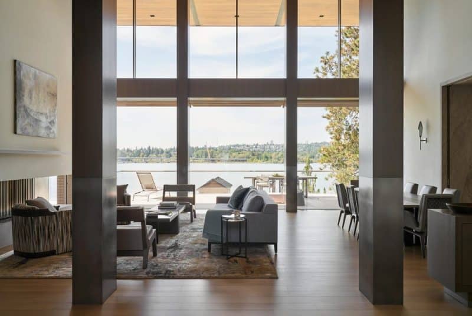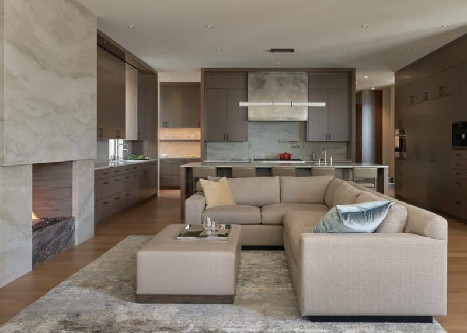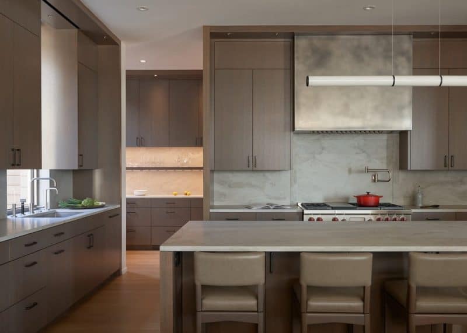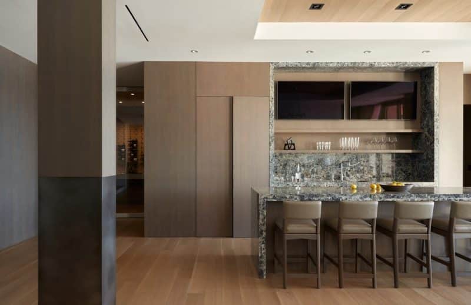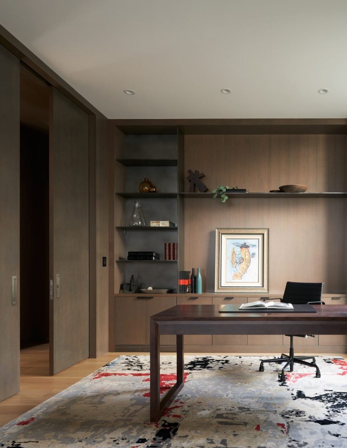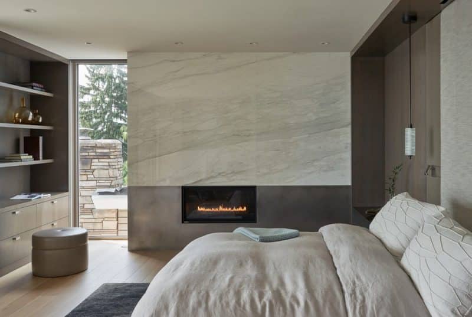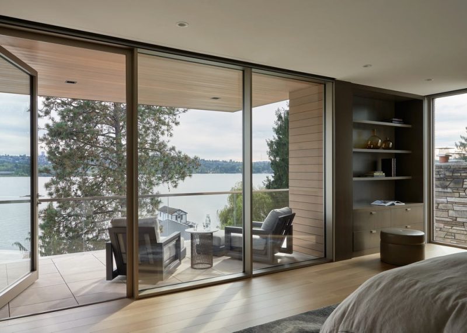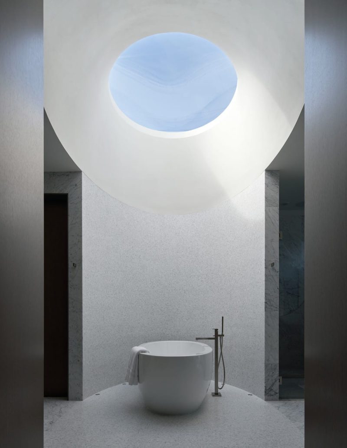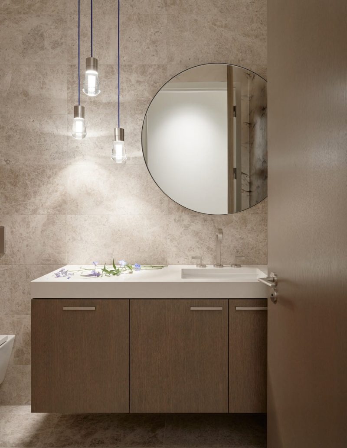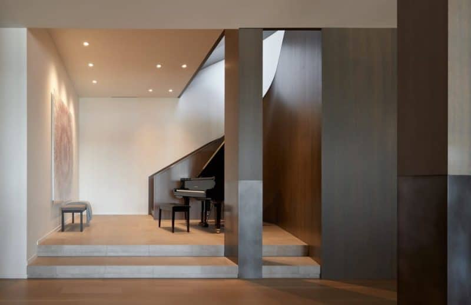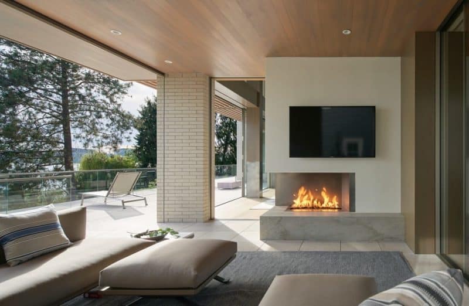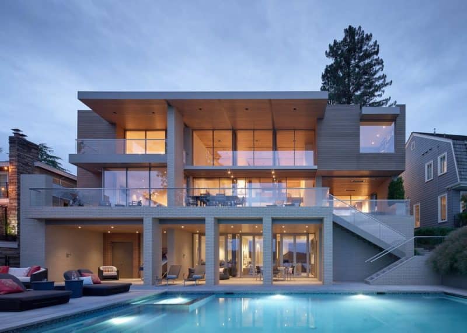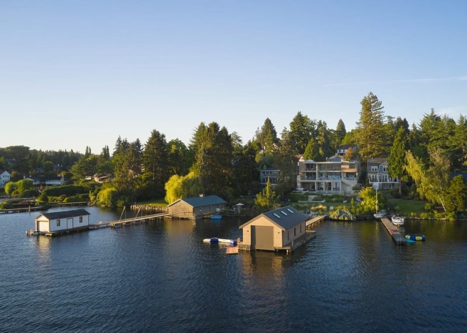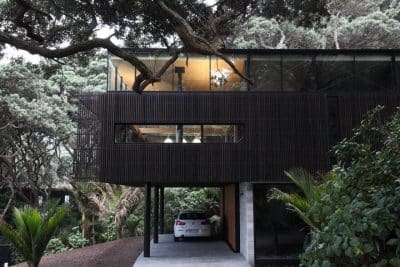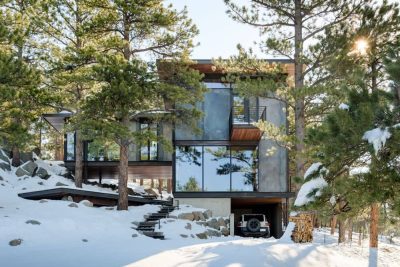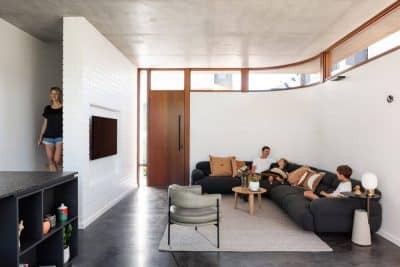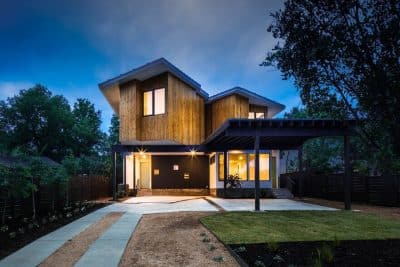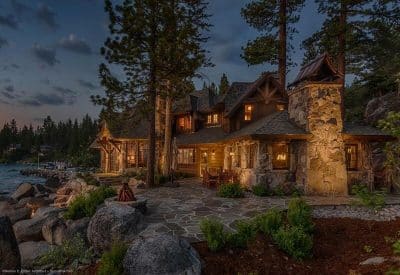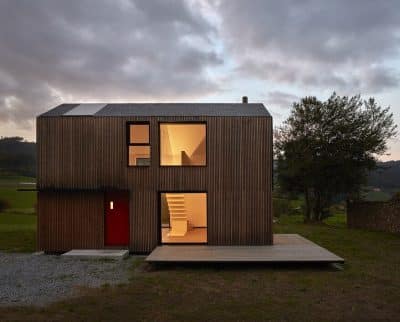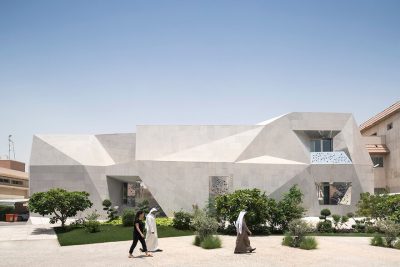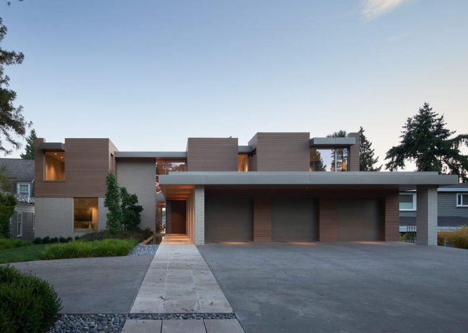
Project: Union Bay Residence
Architecture: Silk Cavassa Marchetti
Landscape Architecture: Land Morphology
Construction: Toth Construction
Location: Seattle, Washington, United States
Area: 12000 ft2
Year: 2024
Photo Credits: Kevin Scott
Union Bay Residence, designed by Silk Cavassa Marchetti, is a new home situated on the shores of Lake Washington in Seattle’s Laurelhurst neighborhood. The site, with its gentle southern slope, offers views of Lake Washington, the city, and the surrounding mountains. The clients, a family of five, requested a home filled with natural light that could accommodate both their day-to-day living needs and their desire to entertain guests comfortably.
Open Plan and Family-Centric Design
The 12,000-square-foot residence features an open-plan design centered around a two-story living room. This space serves as the focal point of the home, allowing natural light to fill the interior and creating a welcoming environment. The kitchen and family room share this open area, facilitating interaction among family members and guests. On the second floor, a walkway overlooks the living room and connects the bedrooms, emphasizing the home’s interconnected layout.
Addressing Privacy and Maximizing Views
Given the home’s location in a dense residential neighborhood, the design addresses privacy by minimizing the amount of glass on the street-facing facade. To avoid a plain exterior, the architects introduced two wood-clad bays that add depth and visual interest. The exterior materials include brick for the ground floor and cedar siding for the upper levels, creating a clear distinction between the home’s different levels.
On the south side, the design incorporates large glass windows to maximize views of Mt. Rainier and the Olympic mountains. The chosen window system spans long distances with minimal framing, ensuring that the views remain unobstructed. In the living room, a 30-foot-long by 10-foot-tall glass wall provides an expansive connection to the outdoors, with each panel electronically operated for ease of use.
Interior Design and Materials
Inside, a central staircase connects the upper bedrooms to the lower-level entertainment, media, and playrooms, which open onto a large terrace with a swimming pool and spa. The staircase, featuring dark-stained oak rails and dark marble treads, serves as a striking visual element within the home.
The interior design emphasizes precise and tailored aesthetics, with a partially revealed structural grid that helps define and articulate the spaces. Earthy materials, inspired by natural tones, contribute to the home’s warm and inviting atmosphere. The dark-stained wood columns in the entry and living room are wrapped in patinated steel, adding texture and depth to the design. The fireplace in the living room continues this theme, with a combination of steel and painted plaster.
Furnishings throughout the home are designed for comfort and practicality, with custom elements such as built-ins and selected bedroom furnishings adding a personalized touch. Radiant heating, powered by a geothermal system, ensures energy efficiency and comfort.
Outdoor Spaces and Environmental Considerations
The outdoor areas include terraced yards on the lakeside, providing play spaces for the children. A path leads to the lake, where a newly designed cove enhances access to the shoreline and supports salmon habitat, reflecting a consideration for the local environment.
Union Bay Residence combines thoughtful design with the needs of a growing family, creating a home that balances privacy, functionality, and connection to its natural surroundings.
