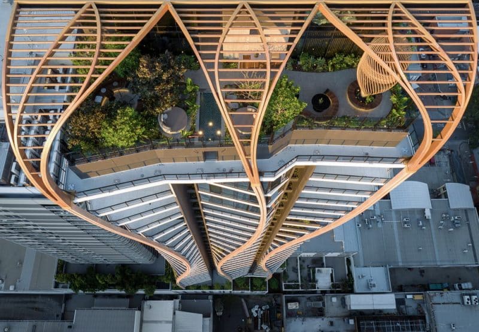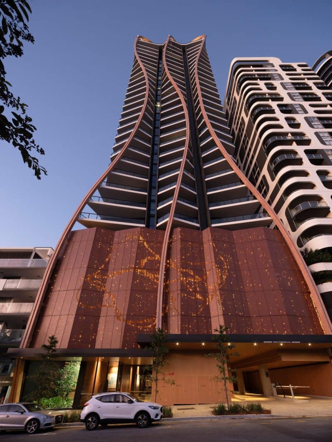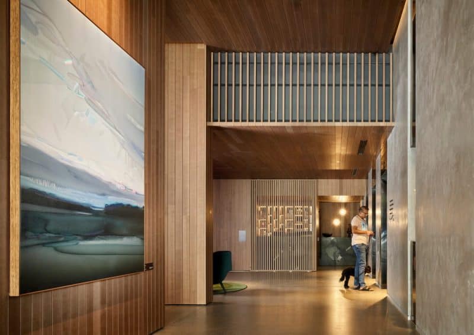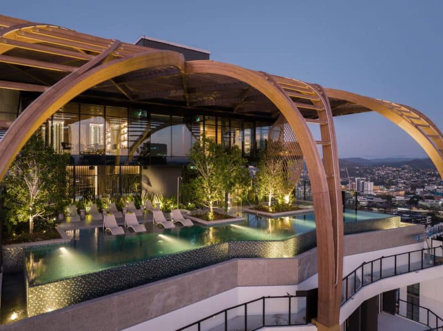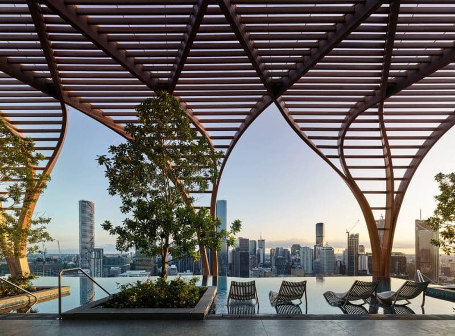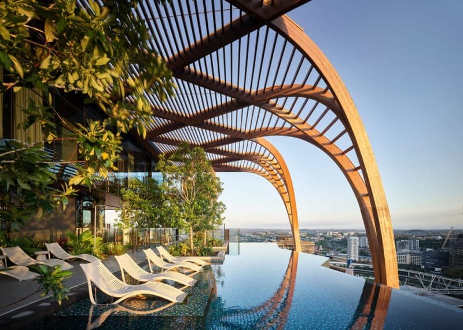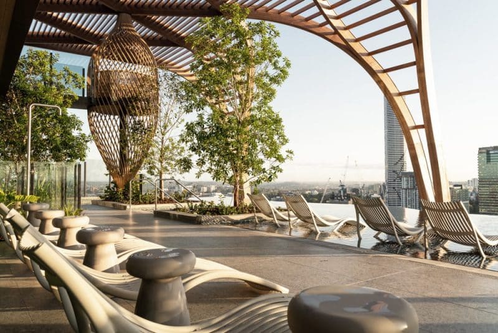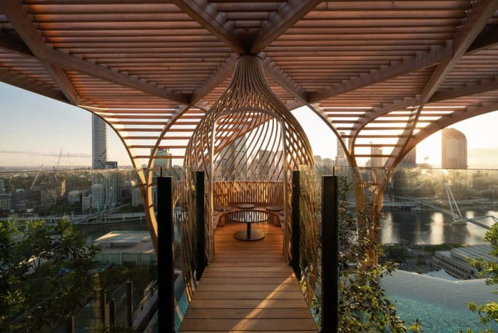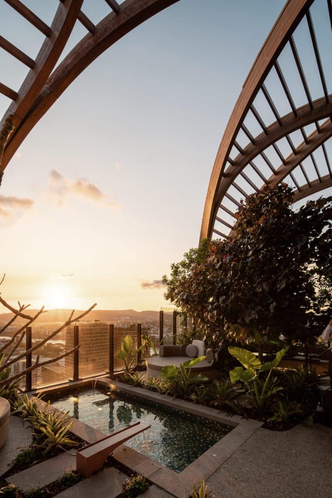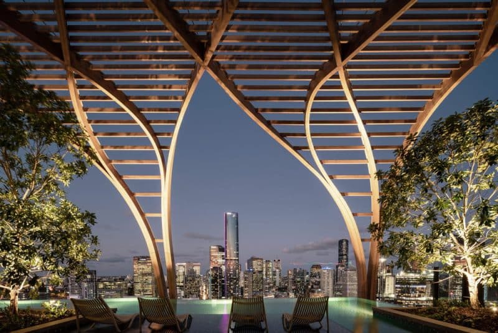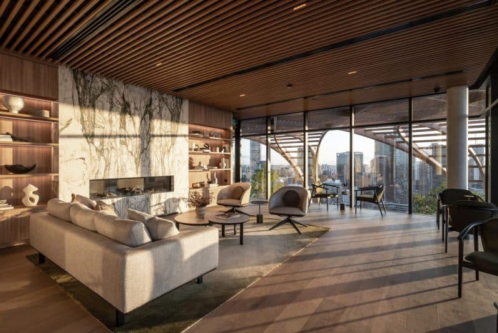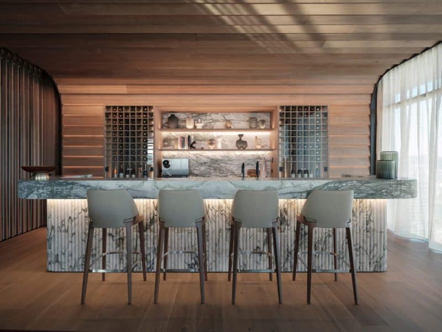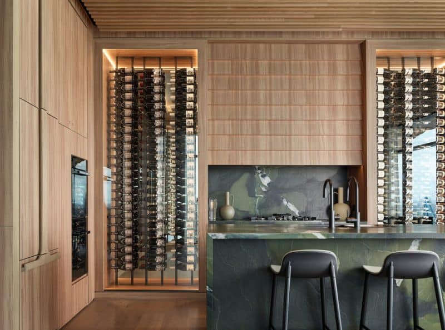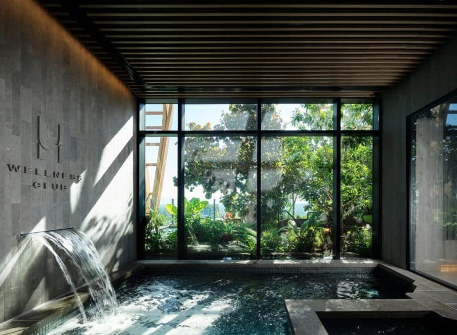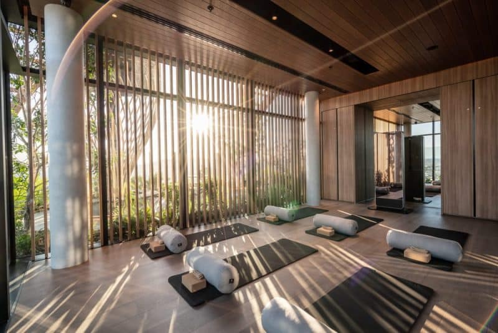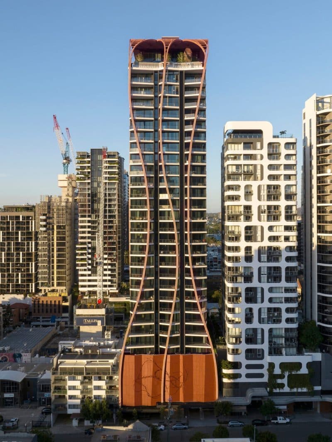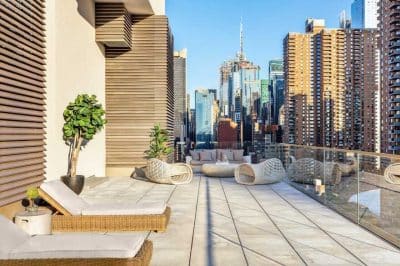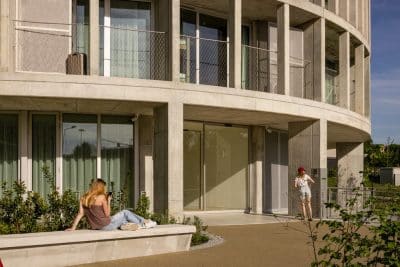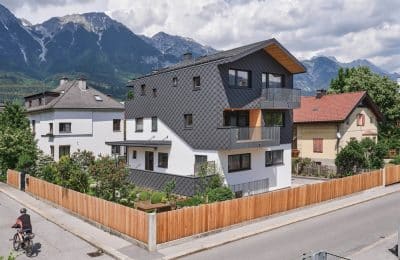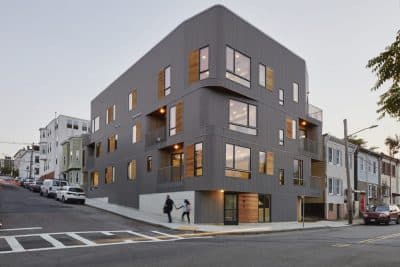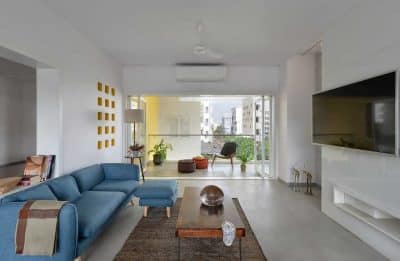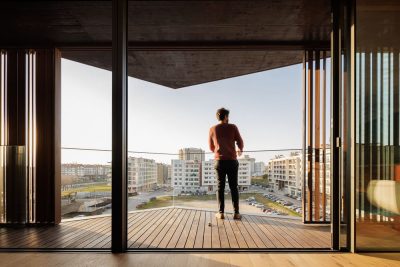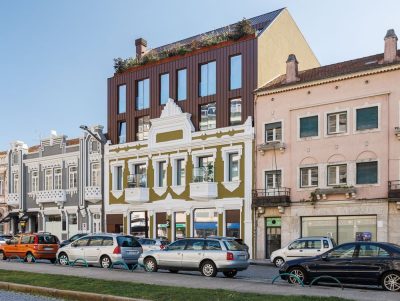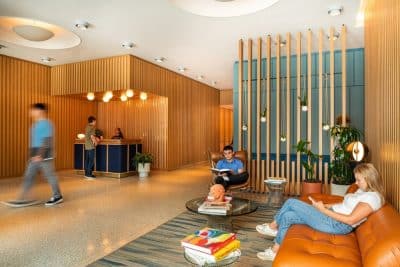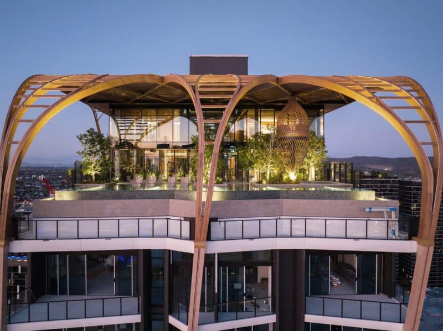
Project: Upper House
Architecture: Koichi Takada Architects
Location: Brisbane City, Australia
Area: 1000 m2
Year: 2023
Photo Credits: Scott Burrows, Mark Nilon, Tom Ferguson
Upper House, a 33-storey residential tower designed by Koichi Takada Architects, is setting new standards for high-rise living in Brisbane. This innovative project has earned widespread recognition in 2024, celebrated for its conscious design choices, sustainability efforts, and commitment to fostering community connections.
A New Model for Vertical Living
Koichi Takada, the lead architect, sought to challenge the traditional, often disconnected high-rise lifestyle. In his words, Upper House represents an opportunity to establish a new model for vertical living that encourages connection—between residents, nature, and the wider community. The project introduces natural materials, biodiverse plantings, and architectural elements that reference Brisbane’s natural beauty and relaxed urban lifestyle.
Architectural Vision and Indigenous Art
Upper House features 188 luxury apartments within a striking structure that pays homage to the Moreton Bay Fig tree. The tower is easily identified by its architectural “roots” and the timber pergola that punctuates the Brisbane skyline. At the heart of the building’s design is a respect for Australia’s indigenous culture, with a five-storey artwork by Waanyi artist Judy Watson adorning the façade. This piece, titled Bloodlines Weaving String and Water, celebrates Australia’s indigenous history and adds cultural depth to the project.
Sustainable Design and Biodiversity
Upper House sets a benchmark for sustainable development. The building has earned a 5-Star Green Star Rating and incorporates numerous eco-friendly features, including:
- A 40kL rainwater tank for plant irrigation
- A 30kW solar system
- Energy-efficient systems and sustainable materials
- Extensive landscaping that reduces the urban heat-island effect
With over 3,500 plantings of native and tropical species, the landscaping creates a resilient mini-ecosystem that enhances the building’s insulation and reduces energy consumption. The apartments are strategically oriented to balance light and shade, offering residents stunning views of Brisbane’s CBD and mountainous landscapes.
Wellness and Community-Focused Amenities
Upper House emphasizes the importance of wellbeing and community. The top floors feature the Upper Club, a double-storey wellness and hospitality space that includes an infinity pool, spa, yoga studio, fitness club, and even a cinema. These world-class amenities are designed to foster interaction and strengthen the community spirit among residents.
A Vision for the Future
Upper House exemplifies how visionary architecture can transform high-density living into an experience that nurtures both people and the environment. This collaboration between Aria Property Group and Koichi Takada Architects showcases how integrating nature, art, and sustainability can elevate urban living.
By rethinking the possibilities of vertical living, Upper House serves as a model for future residential developments, focusing on connection, wellbeing, and environmental stewardship.
