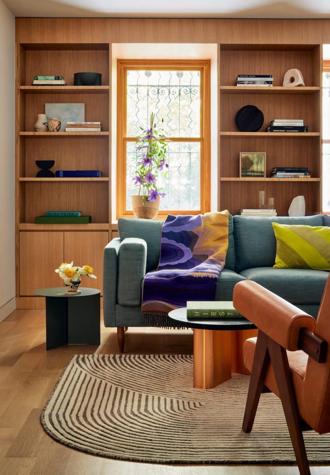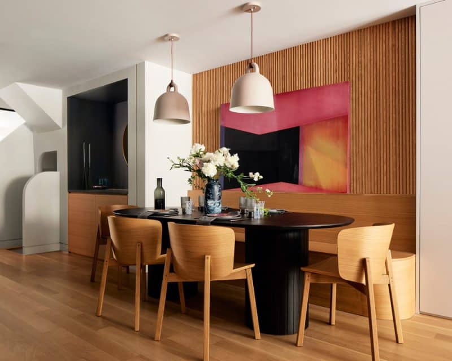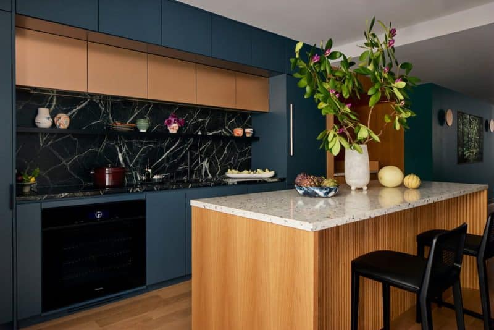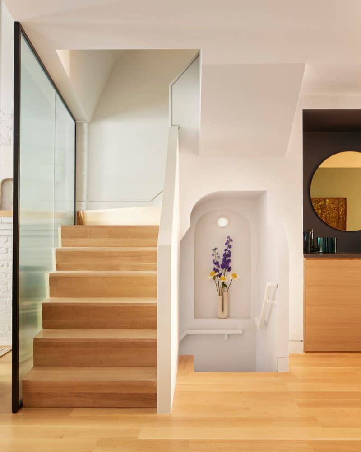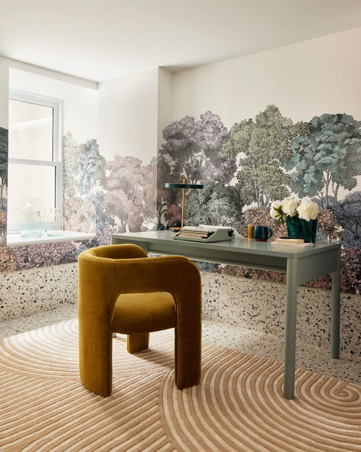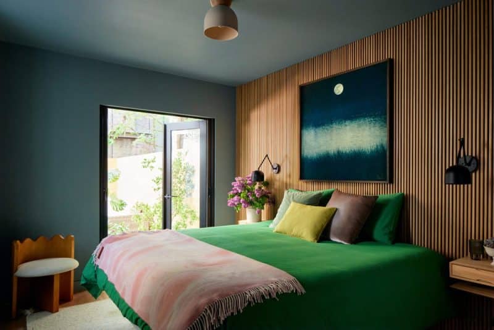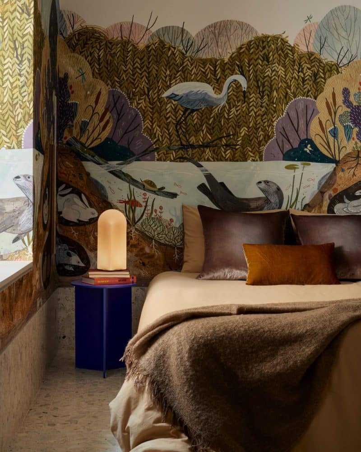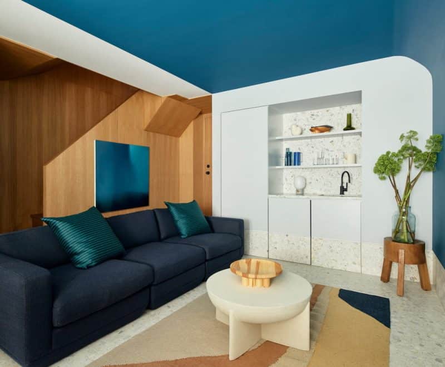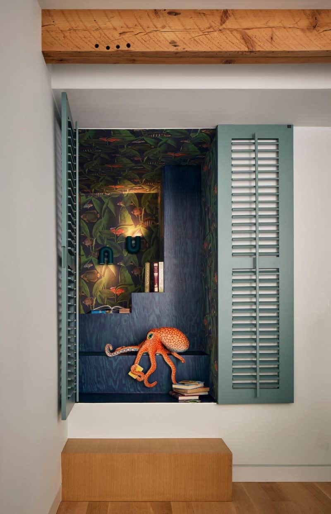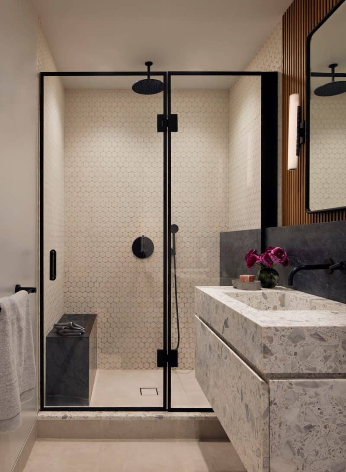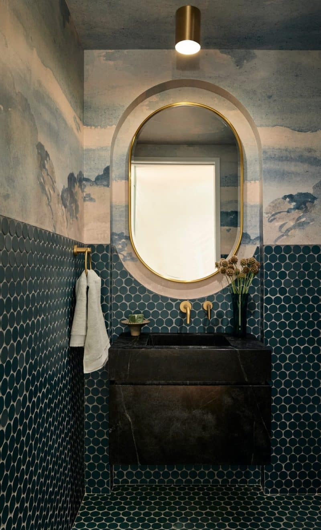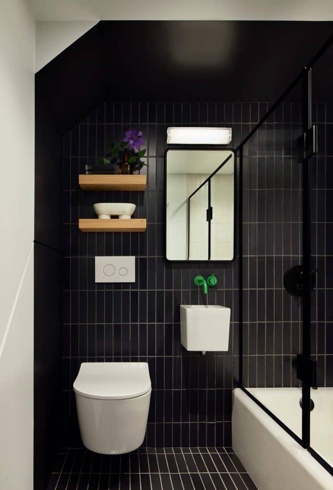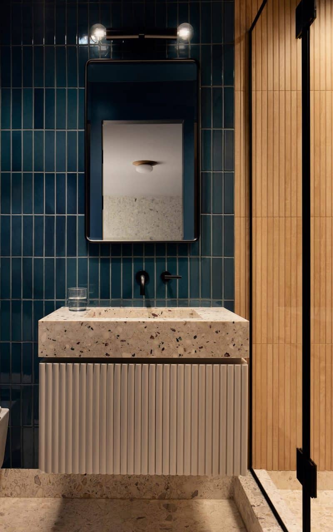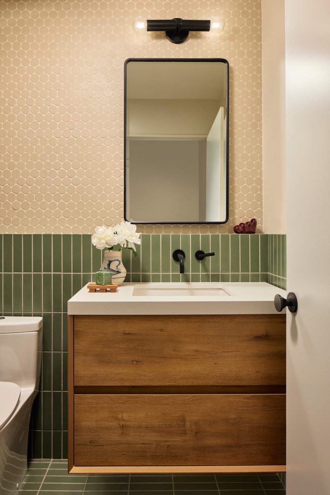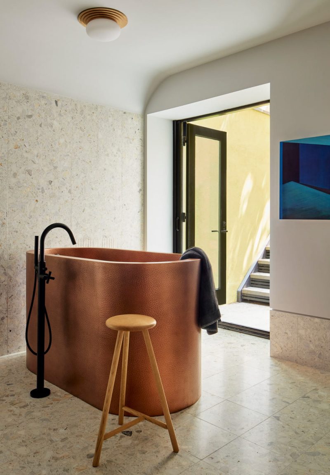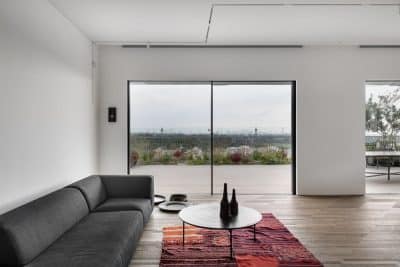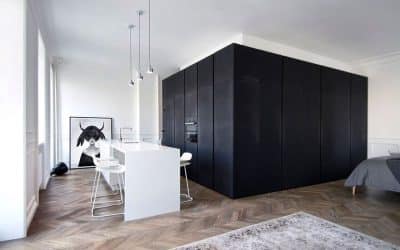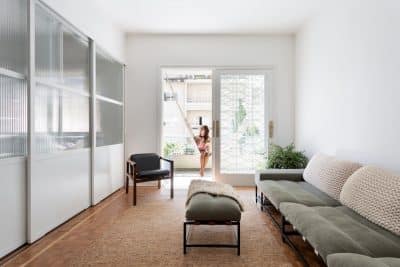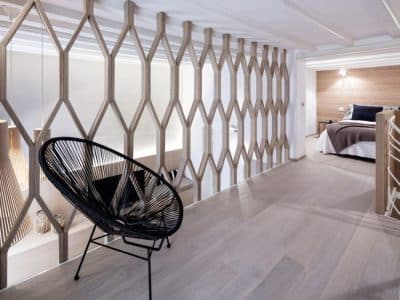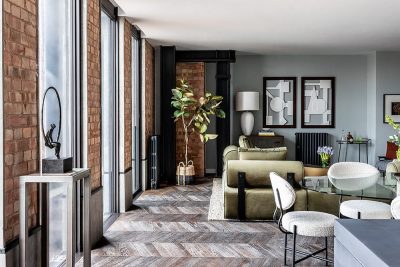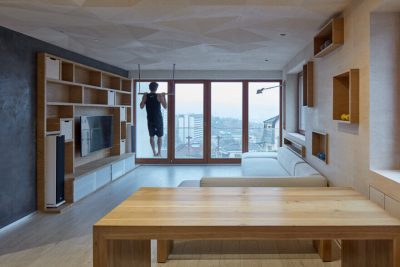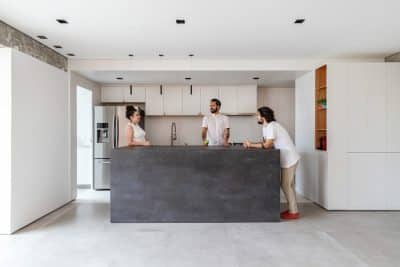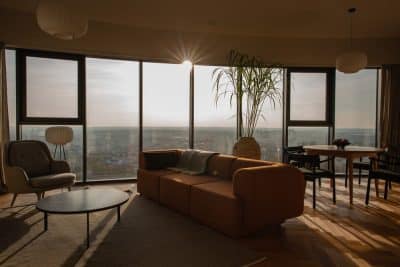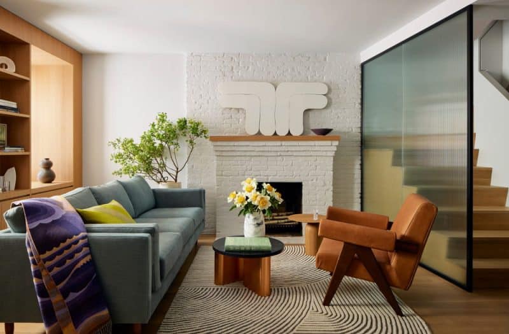
Project: Upper West Side Triplex
Architecture: Barker Architecture Office
Location: New York, United States
Year: 2024
Photo Credits: Gieves Anderson
Nestled just steps away from the iconic Central Park, the Upper West Side Triplex showcases modern urban living at its finest. This exquisite brownstone apartment serves as the pied-à-terre for a blended family of empty-nesters who primarily reside in Seattle. Inspired by the serene palette of the Pacific Northwest, the design features soothing greens, tranquil blues, deep grays, and elegant white oak paneling. Consequently, these elements create a harmonious and inviting space.
Initially, the clients lived in the rear garden duplex for several years. When the front triplex became available, they seized the opportunity to expand their living space. The two units connect seamlessly at the garden level. Front stairs lead up to the parlor and down to the cellar, while the rear circulation directs residents to a two-level outdoor garden area. This thoughtful layout not only maximizes space but also enhances the living experience.
Seamless Integration and Private Sanctuaries
Barker Architecture Office aimed to blur the boundaries between the two units. By doing so, they foster unity while maintaining private retreats at various levels. The primary living areas and the main bedroom suite are strategically positioned on the garden level. This arrangement allows the family to enjoy shared spaces without compromising privacy. Moreover, by removing the divisions between the units, residents enjoy unobstructed views from the front facade through to the lush garden at the rear.
At the heart of the living room lies a functional fireplace. Additionally, white oak shelving frames the street-facing windows, enhancing the room’s elegance. Barker Architecture Office meticulously resurfaced the stairs connecting the three front levels and enclosed them with a reeded glass wall. As a result, this feature introduces transparency and light into the space. Furthermore, a charming powder room with seaside wallpaper features a custom soapstone vanity and blue-green penny tiles, adding coastal elegance to the interior.
Artisanal Details and Exquisite Finishes
The informal dining area features a white oak tambour banquette. It is complemented by a sleek black wood table and white oak chairs, creating a cozy yet sophisticated space for family meals. The kitchen continues the white oak theme, boasting an island topped with a terrazzo slab. Moreover, a striking wall of deep blue-green cabinets, accented with brushed copper, pairs beautifully with a fantasy soapstone work surface. This combination offers both functionality and visual intrigue.
Additionally, the rear façade transforms with a glass door and sidelight, leading to a bridge that spans a newly added cellar areaway. This innovative feature allows direct access to the garden from the living spaces without traversing through the bedrooms. Consequently, it ensures seamless indoor-outdoor living.
Luxurious Private Suites
The primary suite serves as a serene sanctuary. Deep blue-gray walls brighten the space around a white oak slat headboard and integrated nightstands. Similarly, the same oak slats extend into the bathroom, where a blend of soapstone, terrazzo, and white porcelain penny tiles creates a luxurious atmosphere.
Moreover, a white oak staircase descends to a second family room on the lower level. Here, a vibrant teal blue wall wraps around the ceiling, defining a stylish sitting area flanked by a terrazzo-lined bar. Durable and waterproof terrazzo tile floors extend up the walls, providing a cohesive surface for the subterranean space. Additionally, a copper Japanese soaking tub offers a tranquil retreat with views of the sky through garden-access doors. Furthermore, the guest bedroom at the rear features playful woodland mural wallpaper, while the bathroom showcases wood-look porcelain tiles, adding warmth and character.
Inspired Work and Leisure Spaces
The reeded glass wall discreetly conceals the front stairs, leading to a dedicated work-from-home area on the lower level. This space features mural wallpaper depicting a tree canopy, creating a serene environment for productivity. Additionally, the adjacent bathroom highlights a bright green faucet, contrasting beautifully with the white and navy walls.
Ascending from the garden level, a loft-like sitting room invites relaxation. A play area wallpapered in an underwater scene is cleverly hidden behind blue-gray shutters. Furthermore, the bathroom on this level elegantly tiles in forest green and ecru porcelain, adding depth and sophistication to the space.
Conclusion
In conclusion, the Upper West Side Triplex by Barker Architecture Office exemplifies exceptional interior and architectural design. It seamlessly blends modern functionality with the timeless charm of New York brownstones. Every detail, from the carefully selected materials to the intelligent spatial layout, reflects meticulous attention to comfort and style. Ultimately, this triplex serves as a perfect urban retreat for a blended family and stands as a remarkable example of sophisticated city living.
