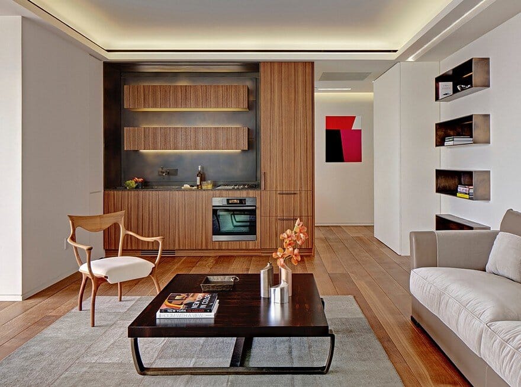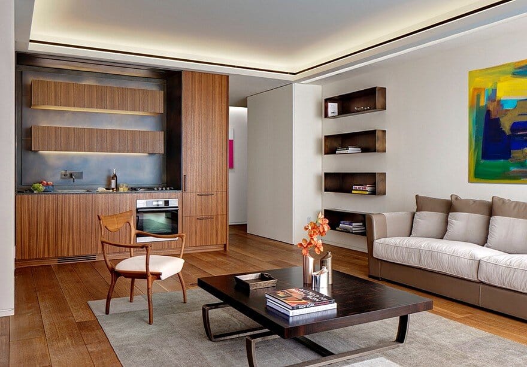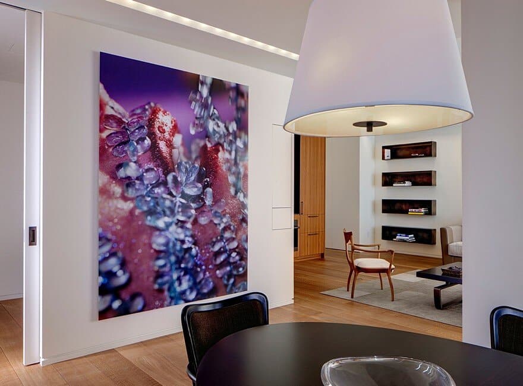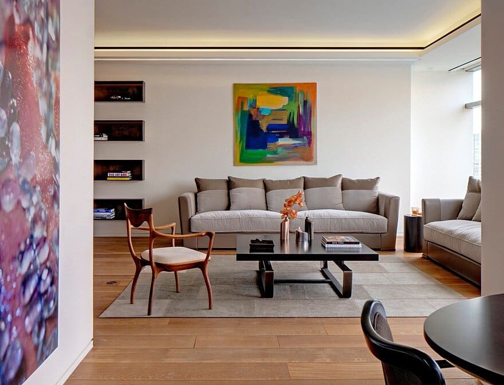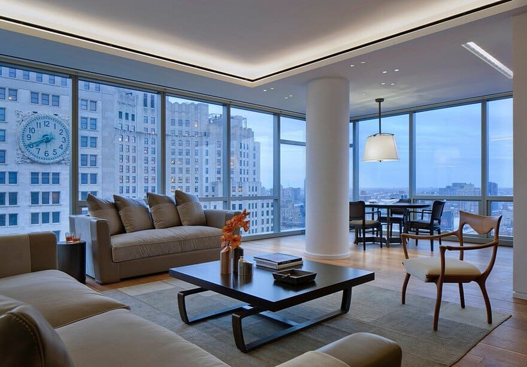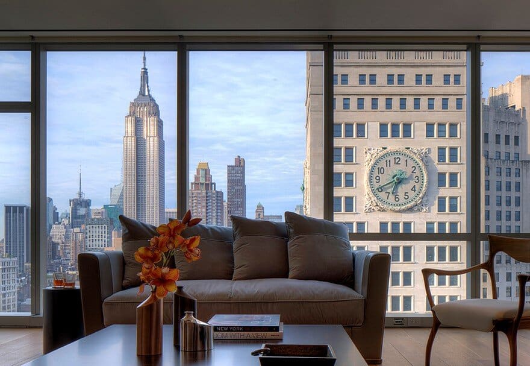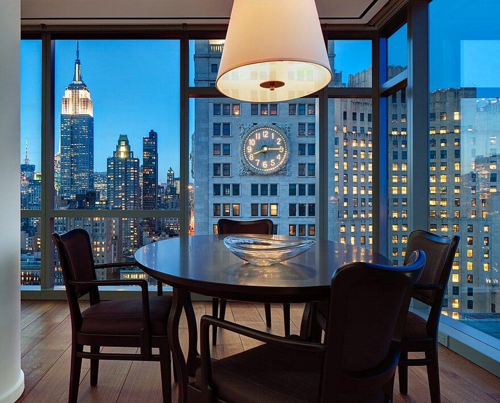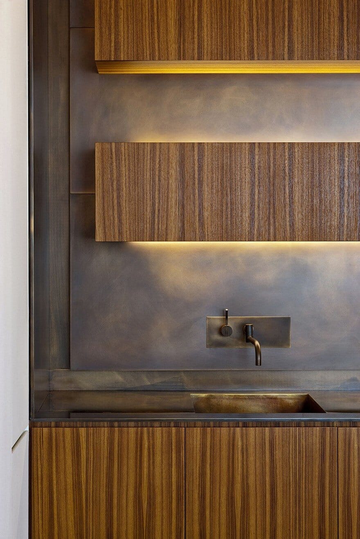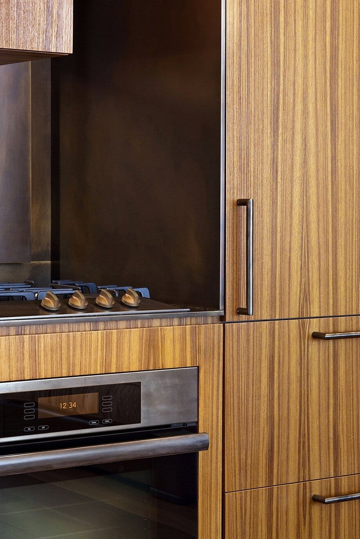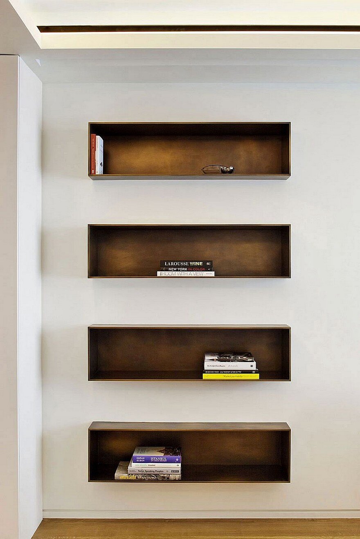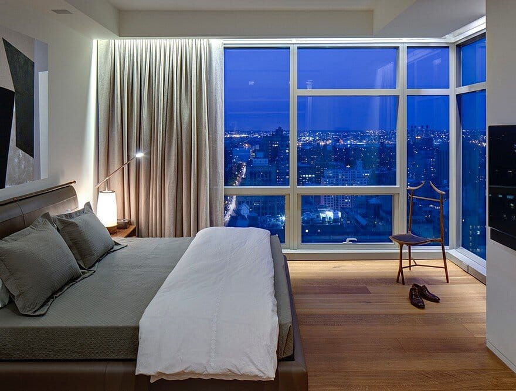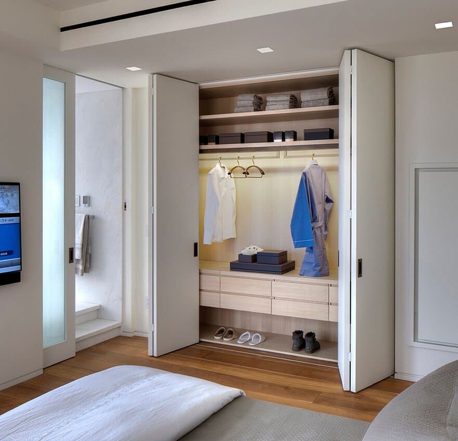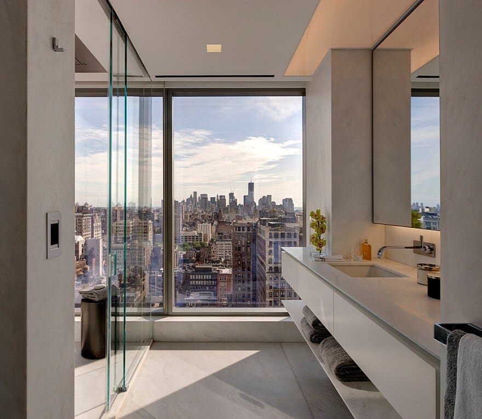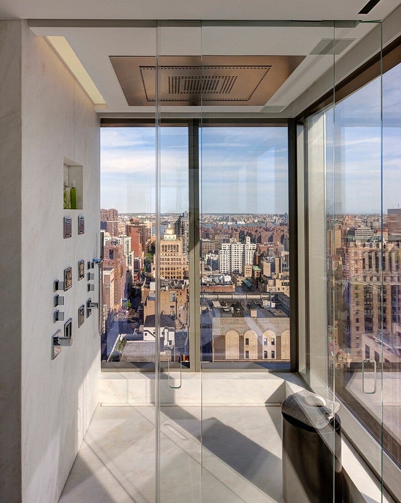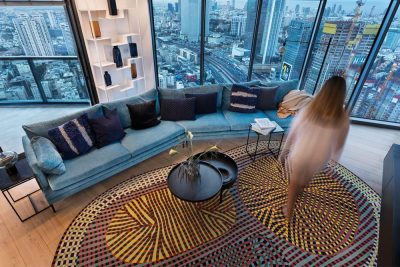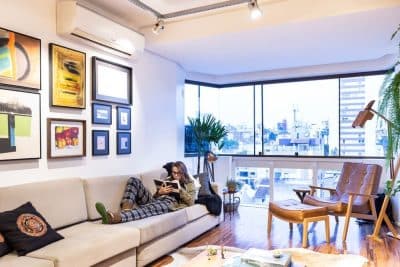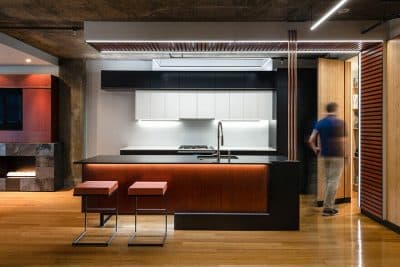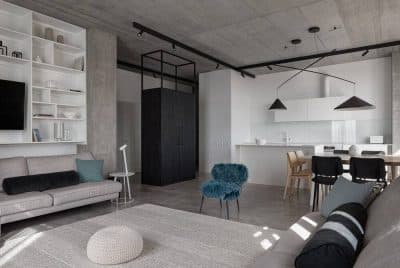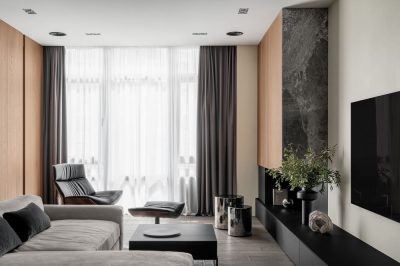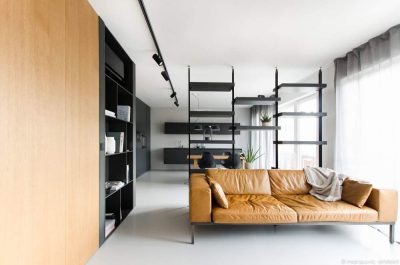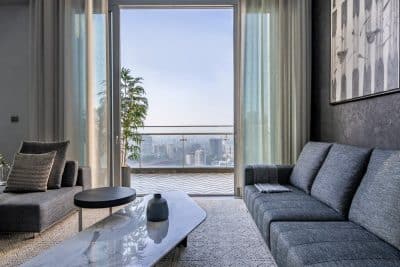Project: Luxury NYC Apartment
Architects: Andre Kikoski Architect
Location: New York, United States
Area: 139 sqm
Photography: Francis Dzikowski
Text by Andre Kikoski Architect
Located on the 32nd floor overlooking Madison Square Park, this 1,500-square-foot pied-a-terre integrates art and architecture seamlessly, creating opportunities to live passionately with both art and incredible views of the Manhattan skyline from every room.
The quietly refined interior, worthy of its blue-chip art collection, offers museum-quality space to exhibit statement pieces. This luxury NYC apartment is filled with stunning custom details in Burmese Teak, Statuary Bronze, Brazilian Marble slabs, and wide-plank European Oak floors.
Living in this residence, animated by the changing quality of light, the evolving structure of the city, and play of the city skyline against the sculptural qualities of the interior, offers an enriching and inspiring experience.

