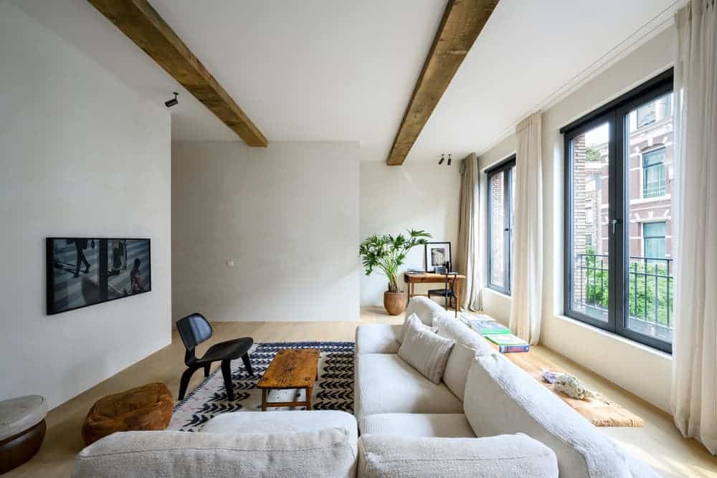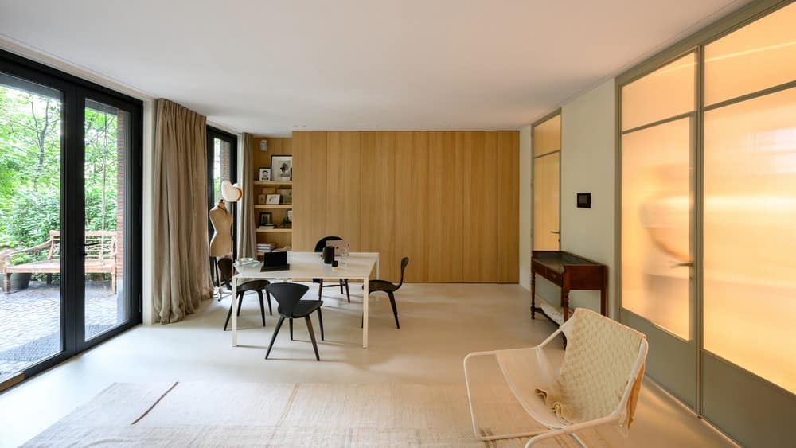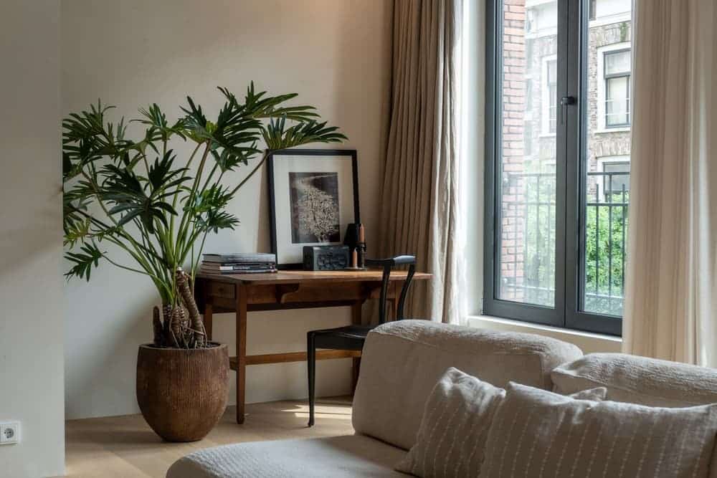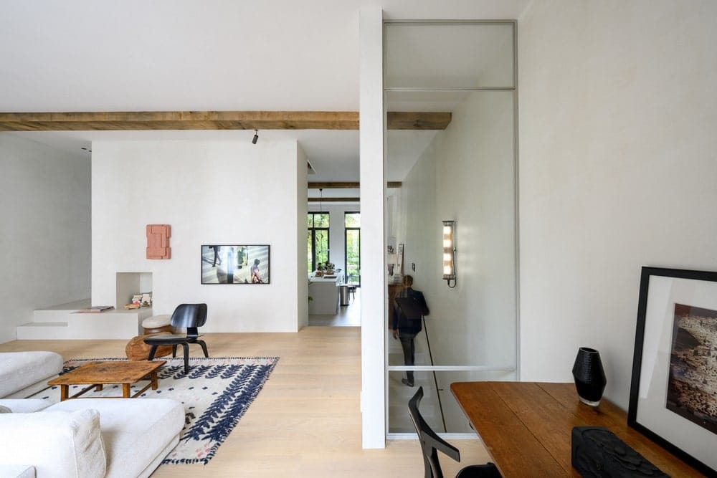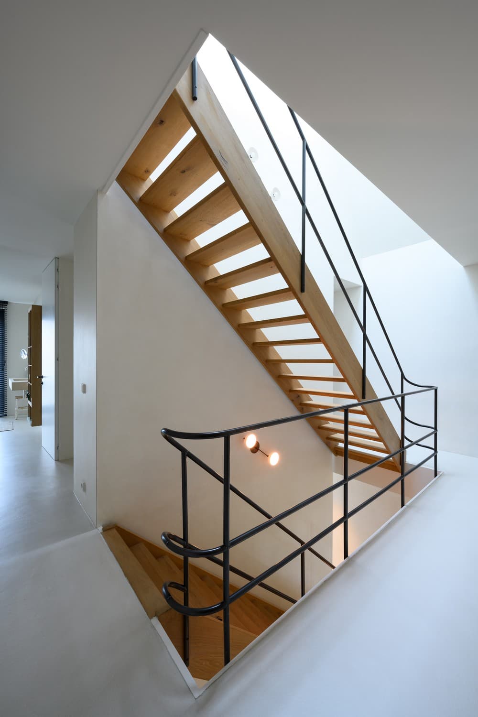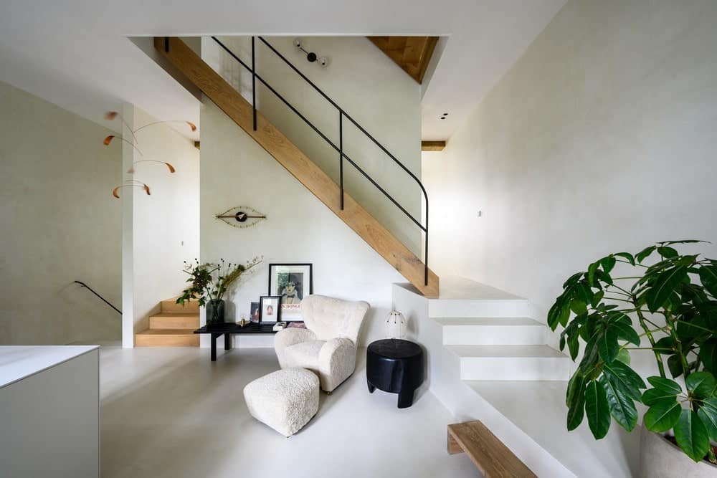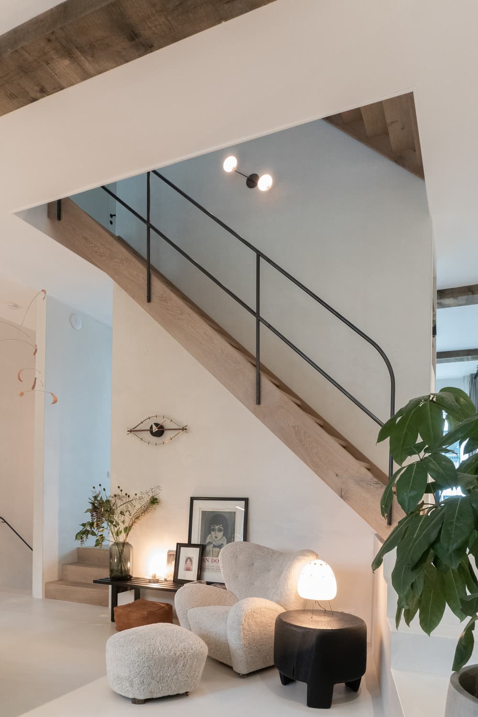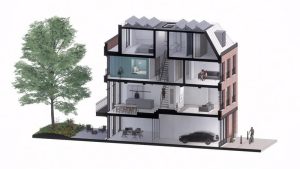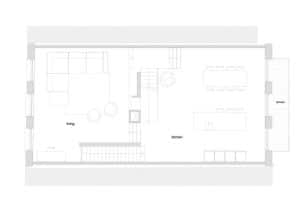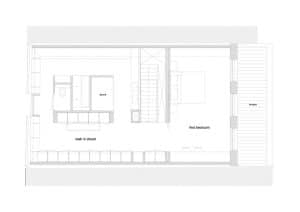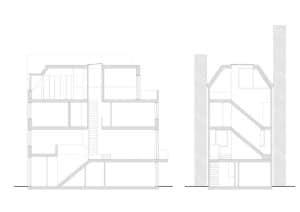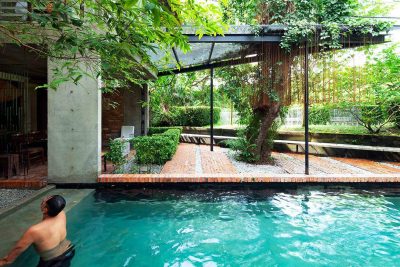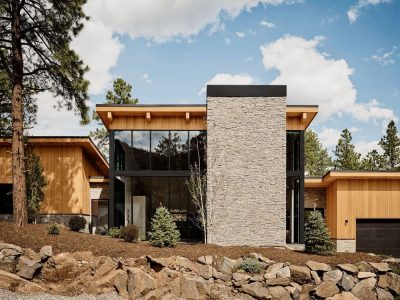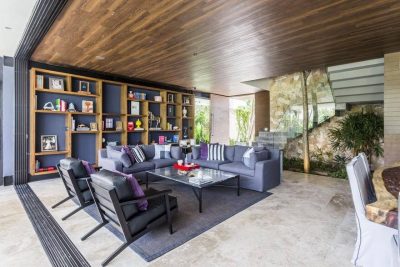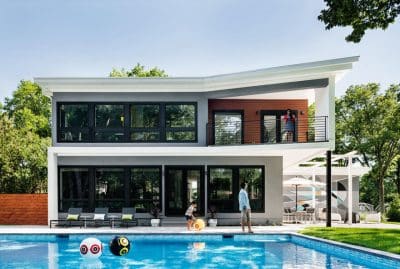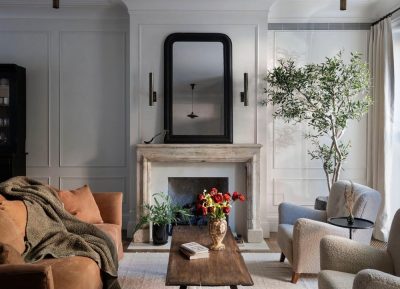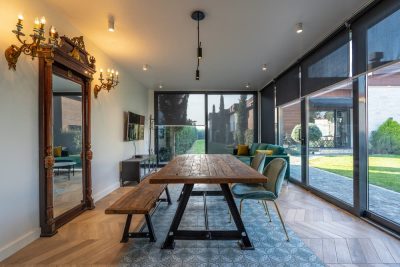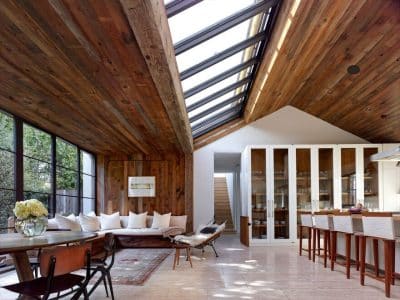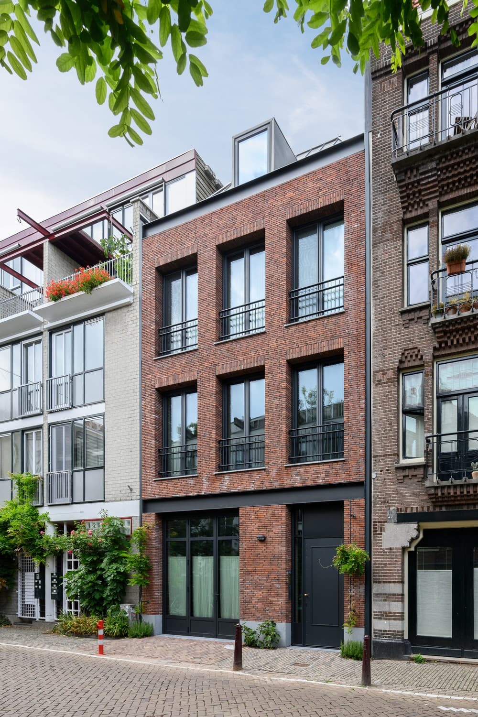
Architects: BNLA Architecten
Location: Amsterdam, The Netherlands
Area: 283 m²
Year: 2020
Photographs: Studio de Nooyer
In the bustling city center of Amsterdam, situated in a quiet part of the historic ring of canals, this sustainable urban villa has been developed. The exclusive residence is characterized by its spacious layout and clever use of a split level to create different living experiences. Comfort, daylight, and authenticity were important themes in the design.
The facades of the house are a modern interpretation of a traditional canal house. The use of exclusive materials and interventions, such as a steel beam in the front façade and a zinc roof, create a unique façade image. The brownish-red brick and the cast-iron fencing create an appropriate streetscape. In this way, modern interventions are united with traditional elements.
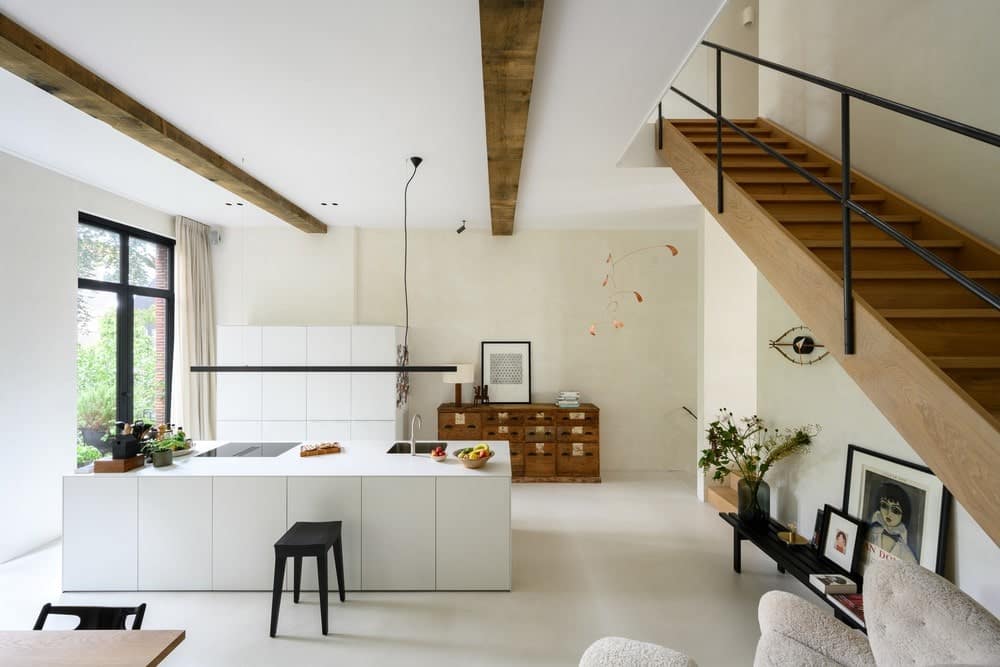
The basic principle of using pure and sturdy materials is united in the room divider, which together with the staircase has been designed as a sculpture. The spacious staircase with skylight provides access to the sleeping quarters, which have been designed with hotel allure in mind. On the top floor, the first bedroom, walk-in closet, and wellness are designed in open connection with each other, bringing the luxury hotel feeling into the house. From the adjoining roof terrace, there is a magnificent view of the inner garden.
By using a ground source heat pump in combination with solar panels, it was possible to build the house without a gas connection, creating the possibility to cool the house in summer and heat it in winter for a constant ideal temperature. The high insulation values of the facades and triple glazing also play an important role in this. The solar panels are positioned flat on the roof. This keeps the roof aesthetically pleasing and makes the house to be largely self-sufficient. for a. The result is a sustainable urban villa at a unique location in the historic heart of Amsterdam.

