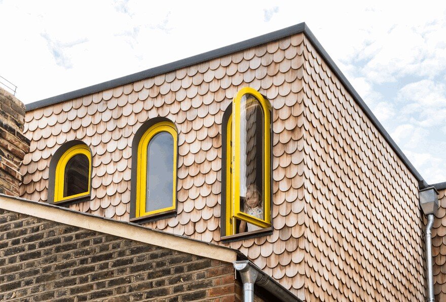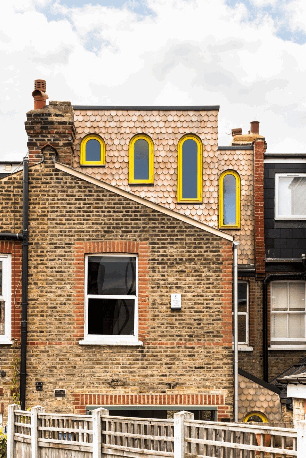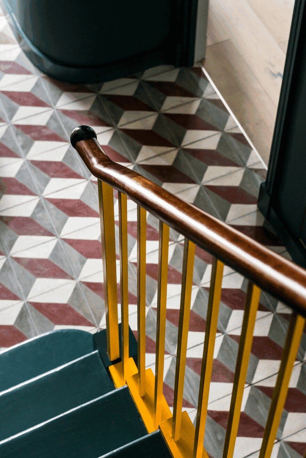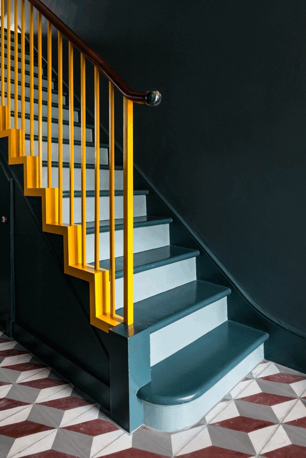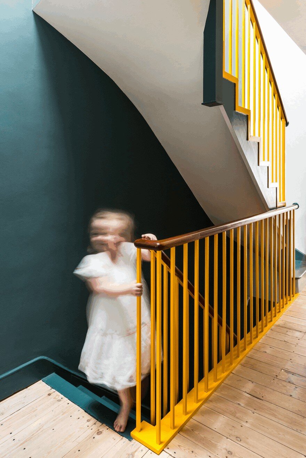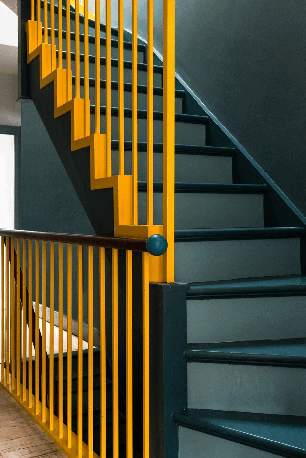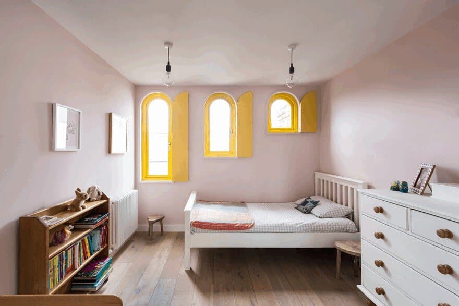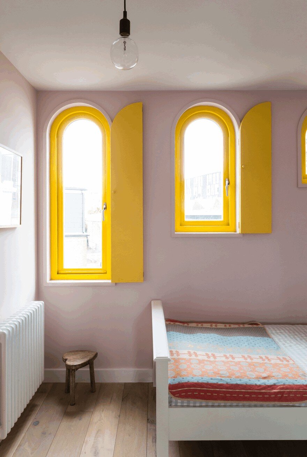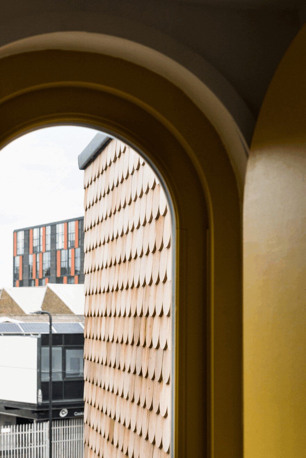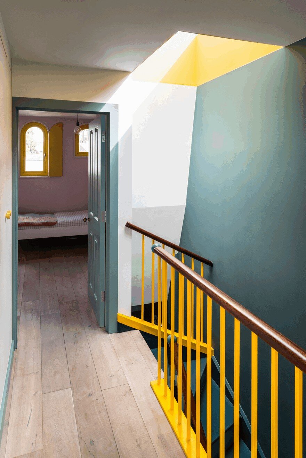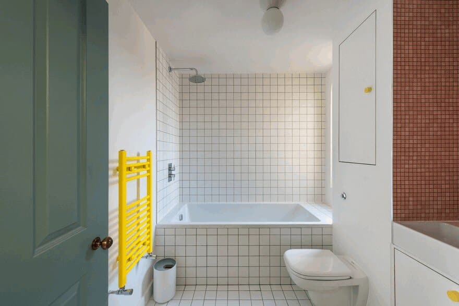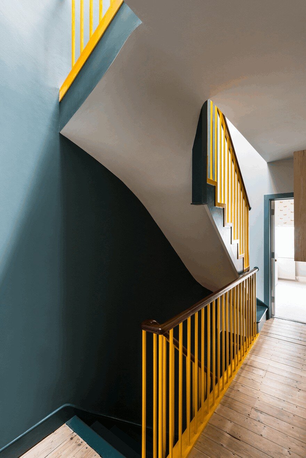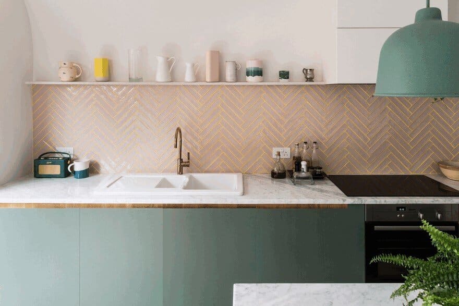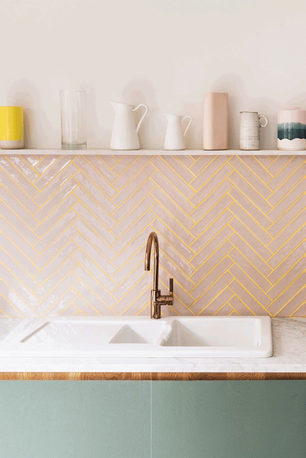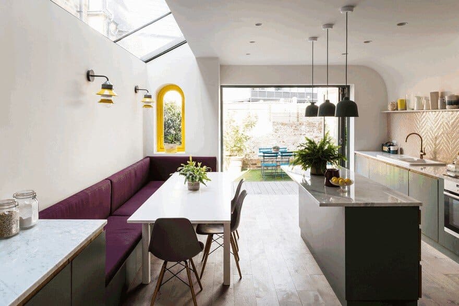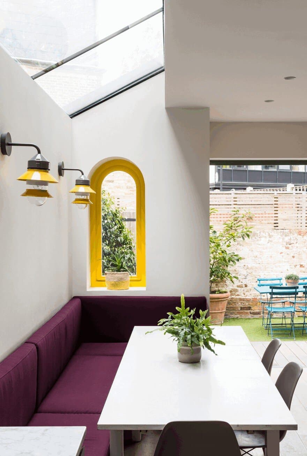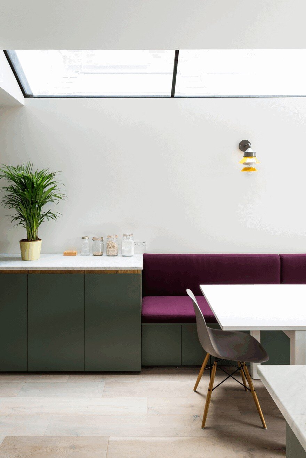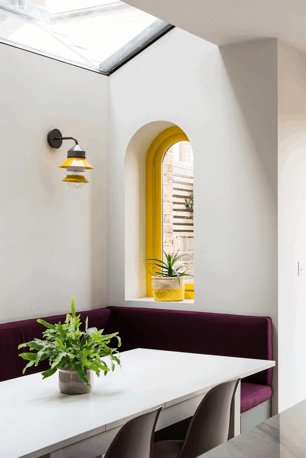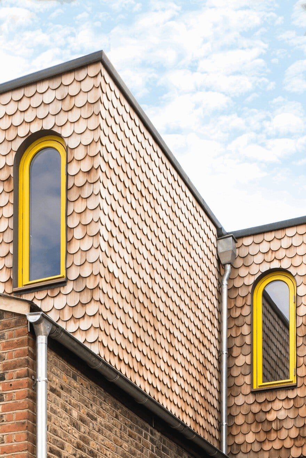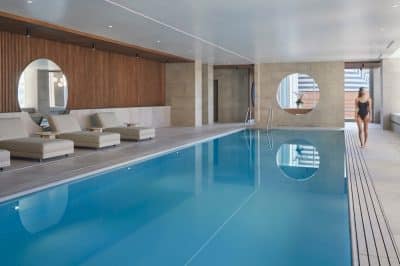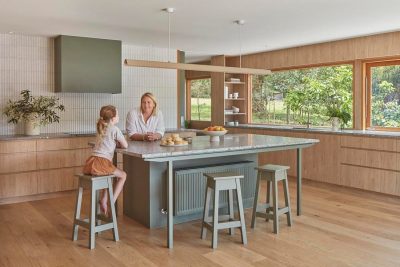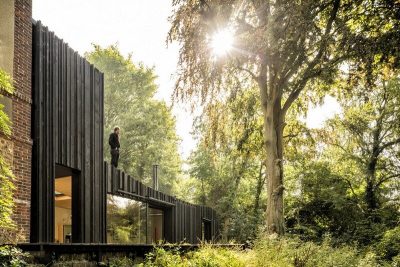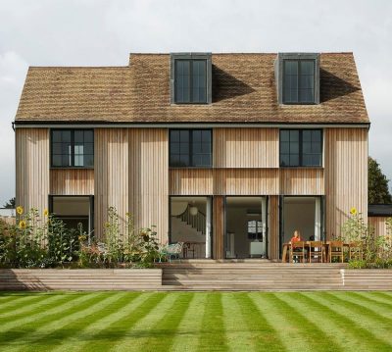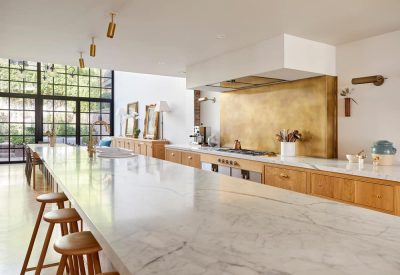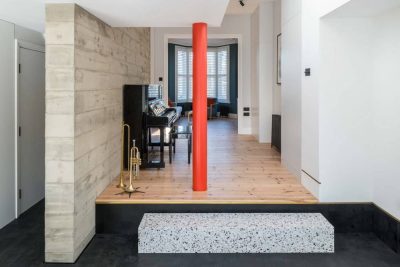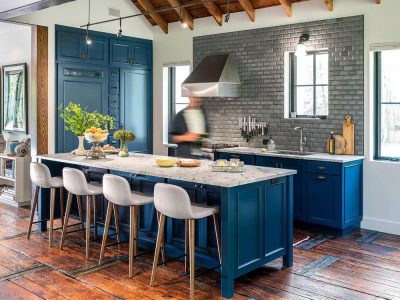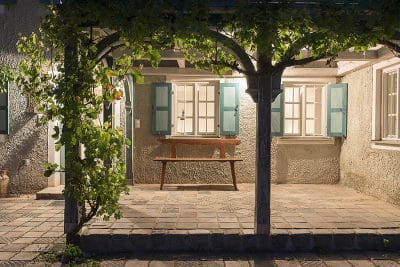Project: Valetta House
Architects: Office S&M Architects
Registered Building Control Approver: Wilkinson Consultants
Engineer: Built Engineers
Windows: Durable Windows
Rounded Shingles: Marley Eternit
Location: Ealing, London, UK
Photography: French + Tye
Valetta House by Office S&M Architects transforms a Victorian home in Ealing into a warm, playful, and highly functional family space. Designed for a couple with three children, the project rethinks the entire layout to create a generous ground-floor living area and an additional bedroom in the loft. As a result, each child now enjoys their own personal space while the adults gain a richer, more atmospheric home.
A Playful and Family-Centric Design
The architects embraced a child-friendly approach in both layout and detailing. Curved walls soften movement through the house, while a snakes-and-ladders-inspired bannister adds a touch of joy to the new loft room. Each child also receives an arched window, giving them a distinctive architectural feature tied to their own space.
At the same time, the adults experience a different layer of design pleasure. The interiors include encaustic floor tiles, glazed herringbone finishes, plywood finger pulls, fabric banquettes, and marble accents on the handrails. These choices add depth and material richness without overwhelming the home’s relaxed atmosphere.
Light, Colour, and Seasonal Change
Light plays a central role in shaping the mood of Valetta House. Numerous new openings—a hall view, extra windows, and a stair lightwell—allow warm, yellow-toned light to travel through the rooms. Consequently, the house feels larger and more open despite its traditional footprint. Over time, the light shifts with the seasons, subtly transforming the interior and marking the passage of each day.
The exterior evolves too. Rounded cedar shingles weather naturally, changing colour as the years pass and reinforcing the idea of a home that grows alongside the children.
Colour as a Building Material
Colour is treated as a fundamental architectural element rather than decoration. After extensive drawings, models, and on-site testing, the clients and architects settled on a bold palette. Earthy and saturated hues redefine each space and influence how light enters the rooms.
For example, the staircase wall features deep blues paired with a yellow lantern that guides softer, reflected light downwards. Throughout the house, roof lights and arched openings enhance this effect, ensuring the ambience shifts throughout the day. Together, the textures, colours, and materials create a multisensory environment that feels lively yet cohesive.
Midway through the design, Valetta House reveals itself as both playful and sophisticated, offering a home that adapts to family life while celebrating colour, materiality, and light. In the end, Valetta House stands as a joyful reinvention of a Victorian dwelling, ready to evolve with the family over time.

