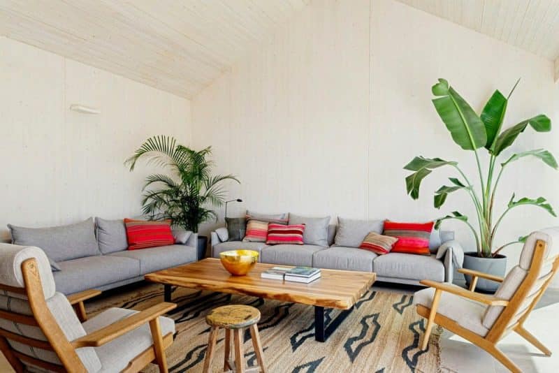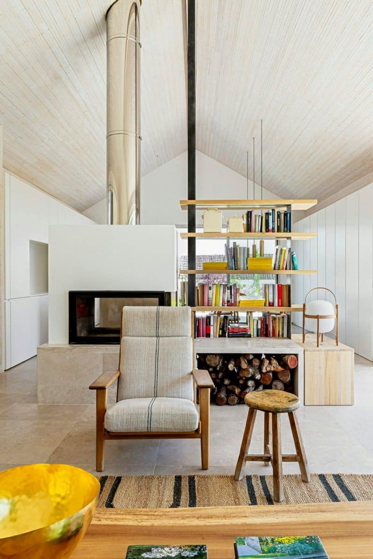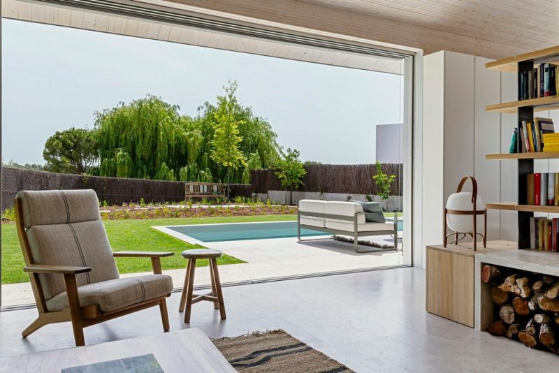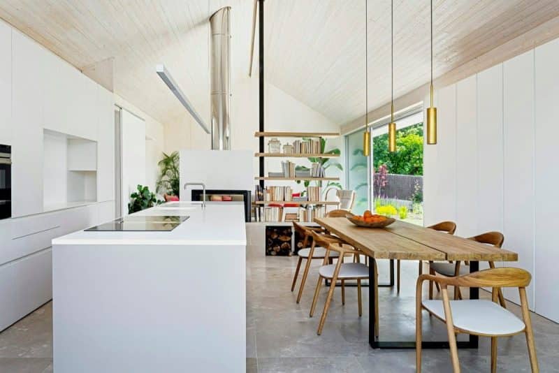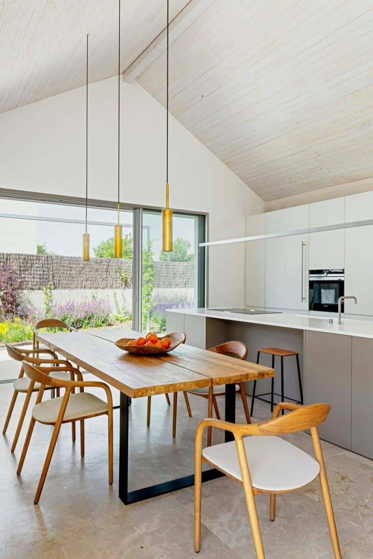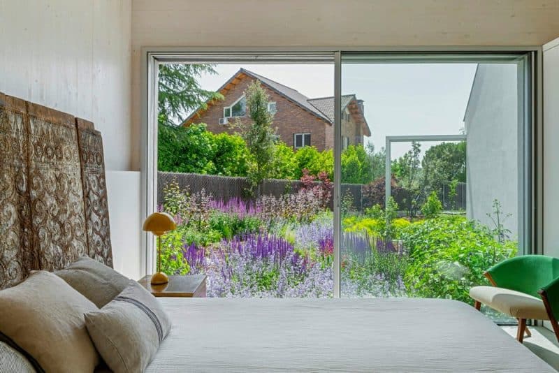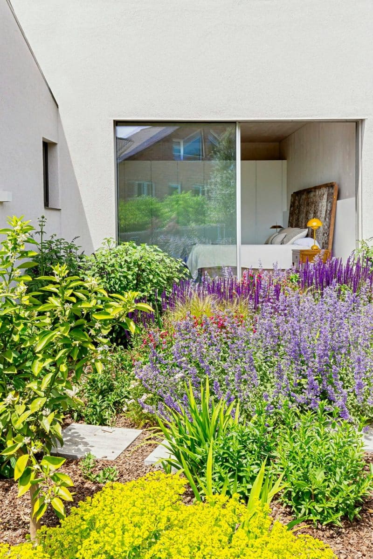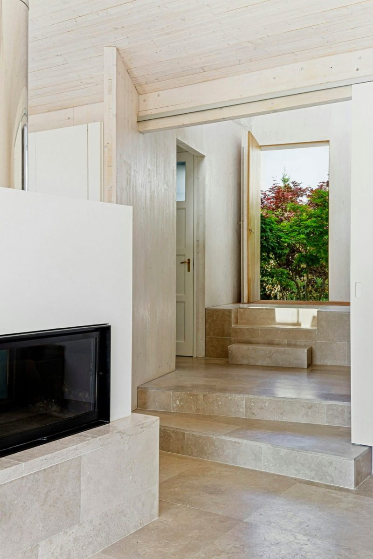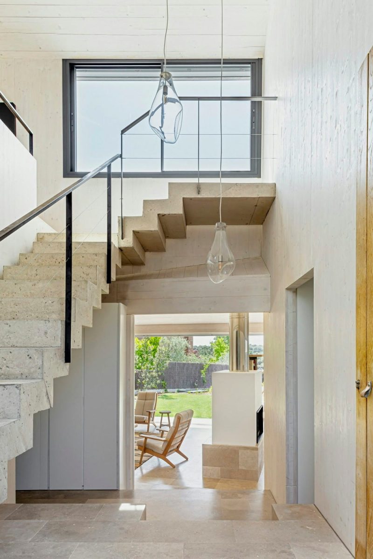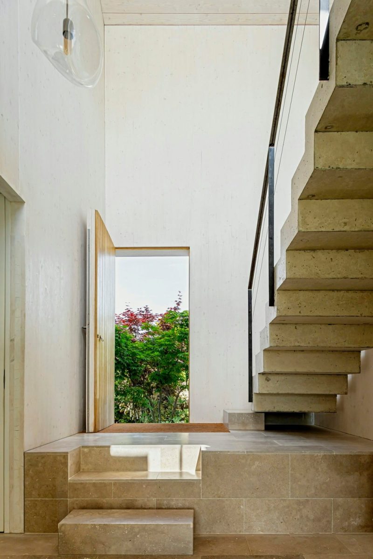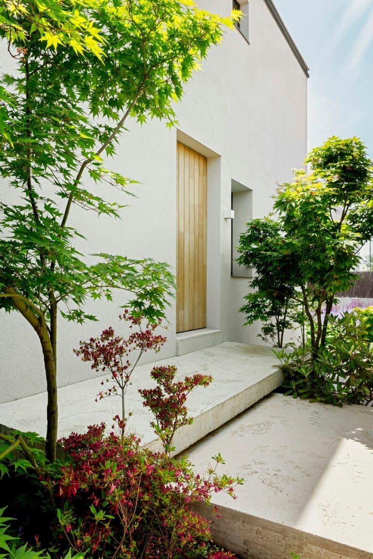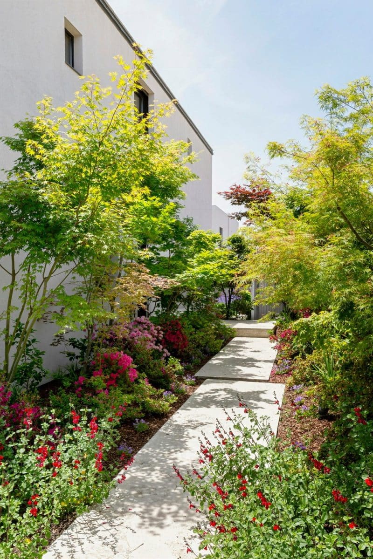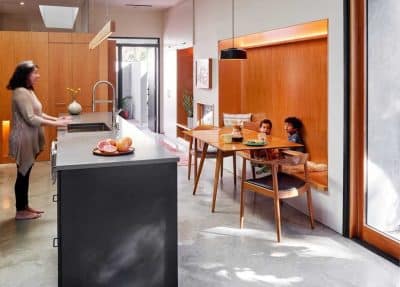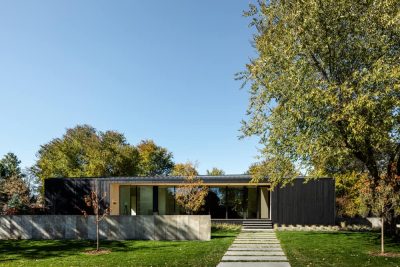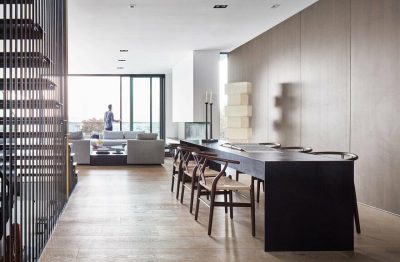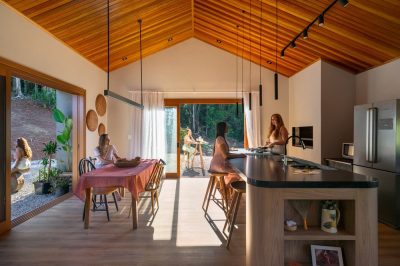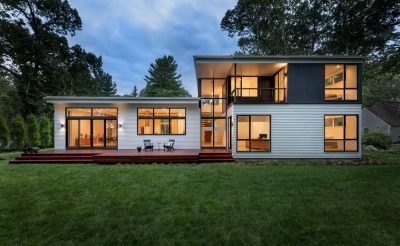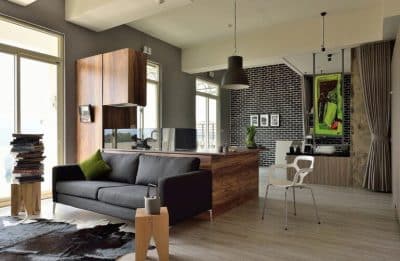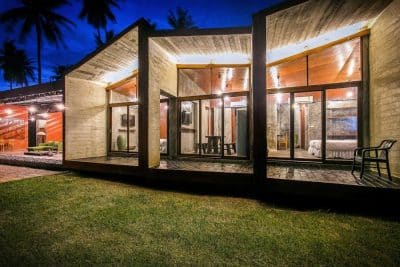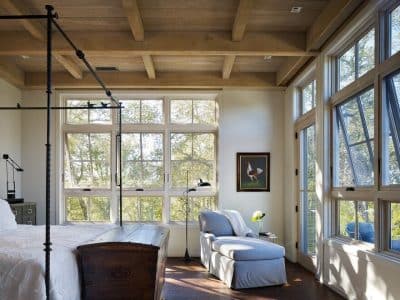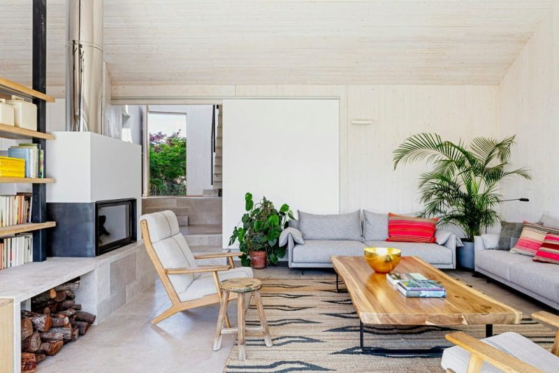
Project: Valladolid House
Architecture: ÁBATON
Location: Madrid, Spain
Year: 2022
Photo Credits: Belén Imaz
Valladolid House by ÁBATON sits gracefully on a sloped site in Spain, where every decision responds to terrain and views. Facing south‑southwest, the design preserves existing oaks and frames the grove beyond, while shielding interiors from neighboring sightlines. Here, simplicity of form and richness of natural light combine to create a home both intimate and expansive.
Harmonious Single‑Level Living
Most daily functions unfold on the ground floor, promoting family togetherness without the interruption of long corridors. The living, dining, and kitchen areas flow into one another, yet each retains its own identity through subtle shifts in ceiling height and material. Meanwhile, the enormous sliding window in the living room disappears entirely into the wall, transforming the interior into a porch that opens directly onto landscaped greenery. As a result, seasons become part of the décor—summer breezes drift through the space, and winter light warms the CLT structure.
Intersecting Volumes and Cascading Light
The house is composed of two gabled volumes that intersect at a dramatic double‑height hall. Here, south light pours in, illuminating the entrance and stair that links the ground floor with the children’s level above. Consequently, circulation becomes a moment of discovery rather than a mere passage. Upstairs, a cozy family lounge and three bedrooms enjoy filtered sunlight and views of treetops, while thoughtful placement of windows ensures cross‑ventilation throughout.
Exposed Structure and Zero‑Energy Performance
ÁBATON celebrated the CLT (cross‑laminated timber) structure by leaving beams and panels visible inside. This not only provides warmth underfoot and overhead but also reduces finishes and waste. Photovoltaic panels and battery storage supply virtually all of the home’s energy needs, and high‑performance windows minimize heat loss. Thus, Valladolid House achieves near‑zero energy consumption while maintaining comfort year‑round.
Timeless Materials, Personal Touches
Inside, neutral woods and natural fabrics create a calm backdrop for daily life. In the master suite, reclaimed Madrid apartment timbers form bespoke cabinetry, adding patina and narrative to the minimalist palette. Elsewhere, oak floors, linen upholstery, and softly toned plaster walls ensure that furnishings feel both contemporary and enduring. Moreover, each window frame is treated as a living picture—carefully curated plantings outside turn every glance into a moment of quiet reflection.
A New Model for Family Living
By responding directly to slope, sun, and site, Valladolid House demonstrates how modern architecture can enrich family life while treading lightly on the land. It forgoes wasted corridors, celebrates natural light, and weaves energy‑saving technologies into its very form. In doing so, ÁBATON has created not just a house, but a living canvas where structure, landscape, and daily ritual come together in perfect balance.
