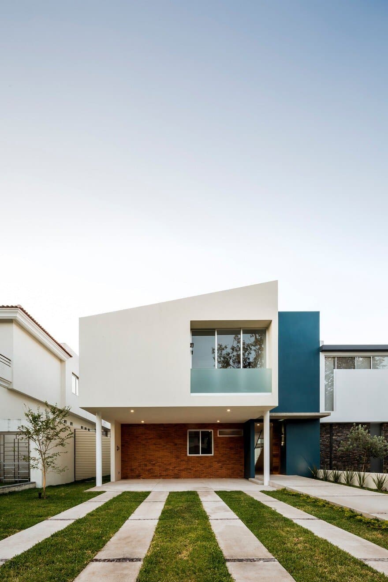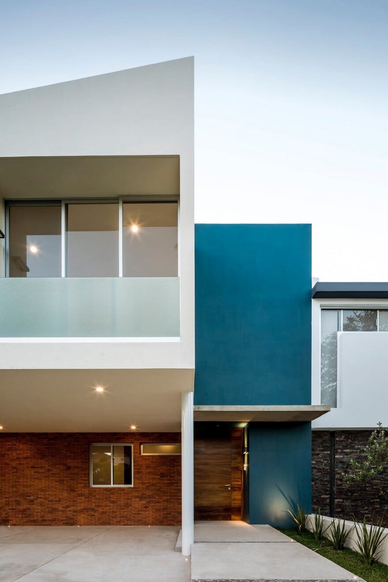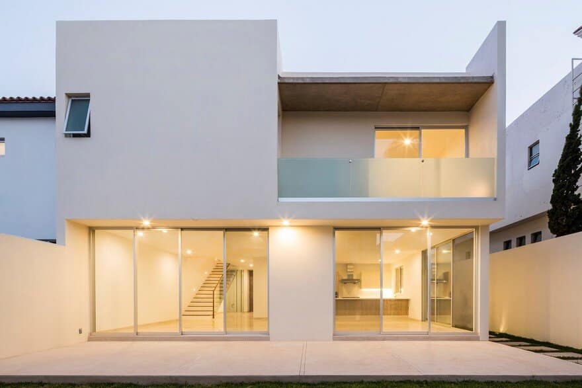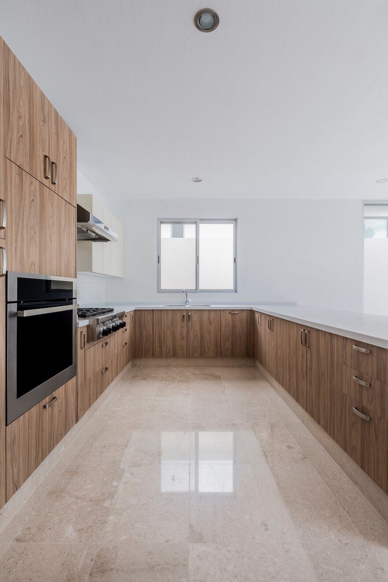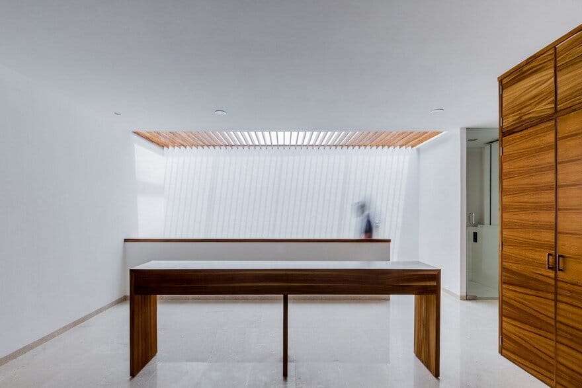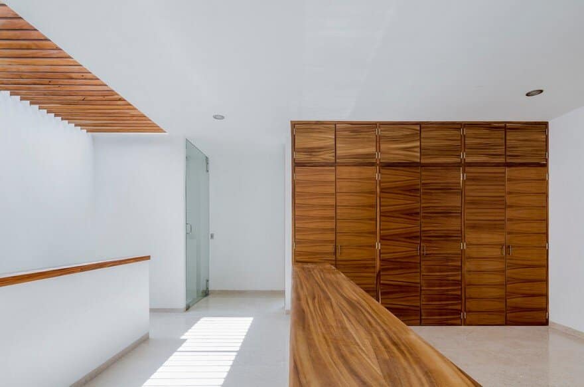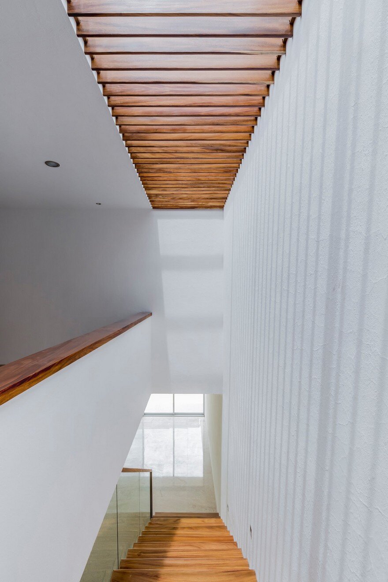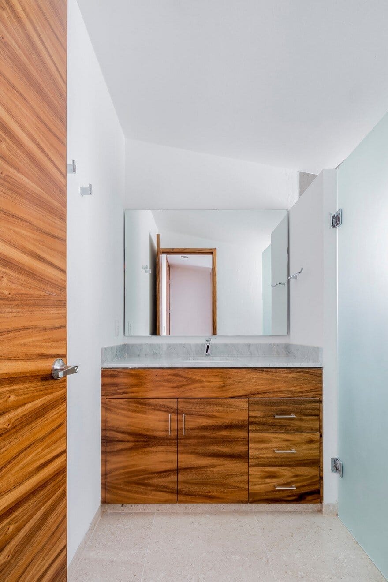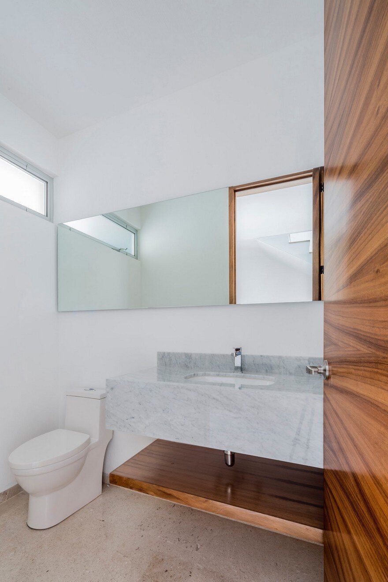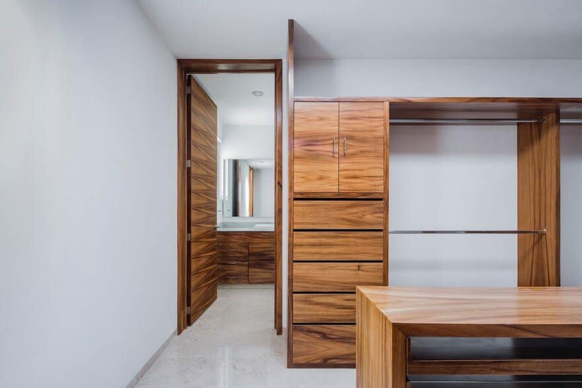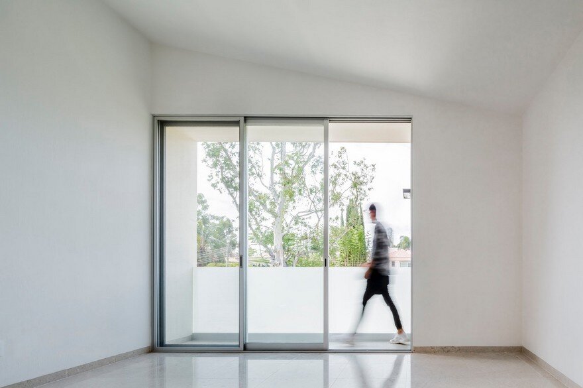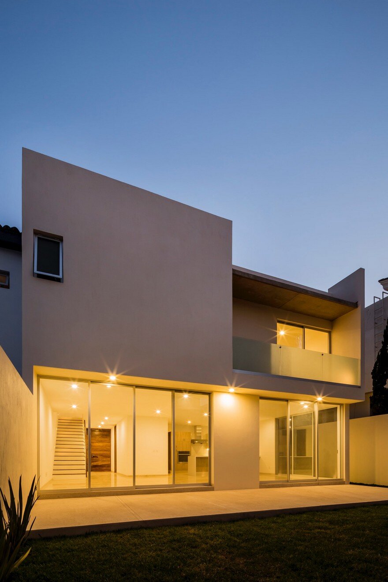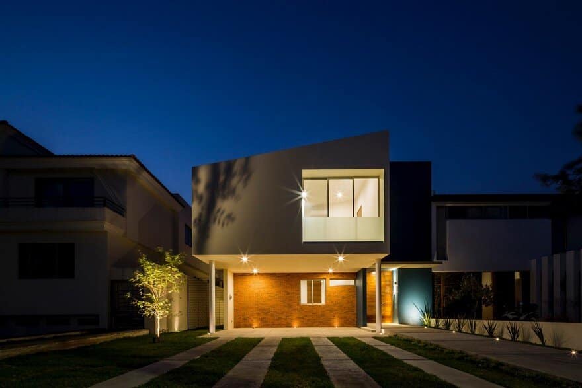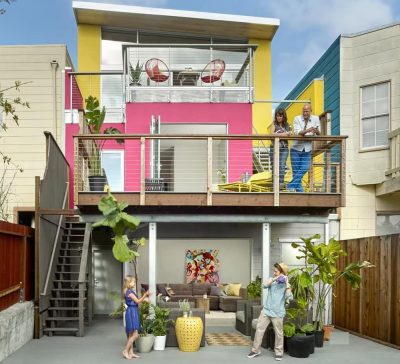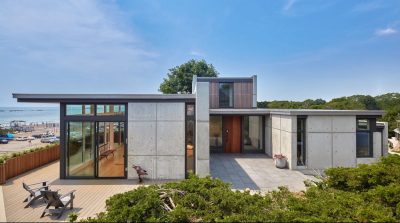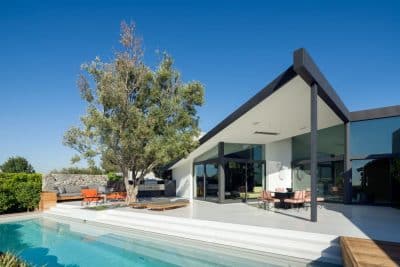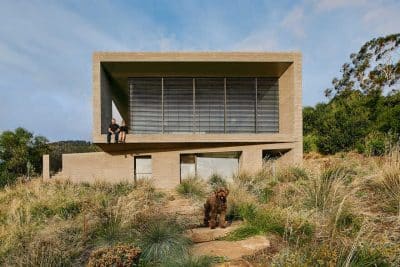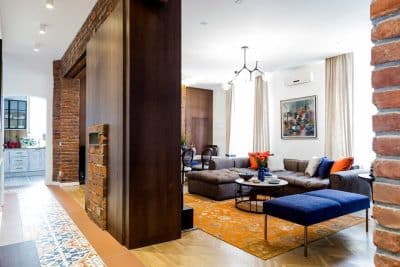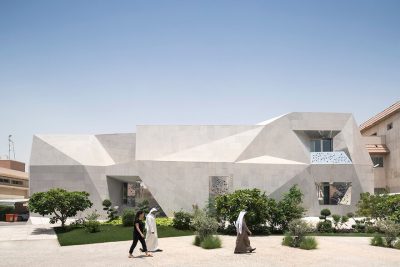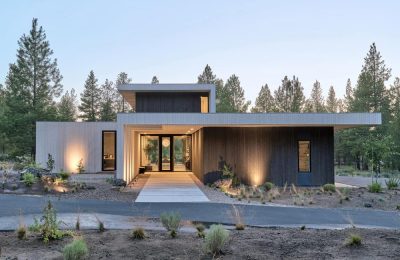Project: Valle House
Architects: SVM Arquitectos
Location: Zapopan, Jalisco, México
Área 367.0 m2
Photography: Courtesy of Sergio Villalobos
Valle House, designed by SVM Arquitectos, is a two-level residence tailored for an adult couple. The architectural plan unfolds skillfully across two floors. The ground floor serves as an open day area. The upper level houses private spaces.
Design Philosophy and Spatial Configuration
Valle House’s design centers on connectivity, spaciousness, and simplicity. Located on a flat surface, the house enables a flowing ground plan. The kitchen, dining room, and living area merge seamlessly. This layout promotes easy communication within day areas. It also enhances the connection with the exterior, expanding the sense of openness.
Interior-Exterior Integration
Upon entering, visitors transition from a confined entryway to the expansive main living area. This design strategy enhances the sense of arrival. It also introduces occupants and guests to the project’s impressive scope. Moreover, the living spaces extend visually and physically outdoors. This creates a continuous dialogue between the interior and exterior environments.
Natural Lighting and Architectural Elements
A large skylight is a key feature of Valle House. It illuminates both the ground and upper levels with natural light. Strategically placed, this element reduces the need for artificial lighting during the day. It also highlights the vertical circulation spaces. Additionally, the skylight brings abundant light and adds a dramatic flair to the interior architecture. It emphasizes the verticality and spaciousness of the home.
Conclusion
Valle House by SVM Arquitectos exemplifies modern residential architecture at its finest. The design focuses on open spaces, natural light, and seamless integration of indoor and outdoor environments. Particularly, the central skylight shows how architecture can enhance daily living. It creates spaces that are functional, aesthetically pleasing, and in harmony with their surroundings.

