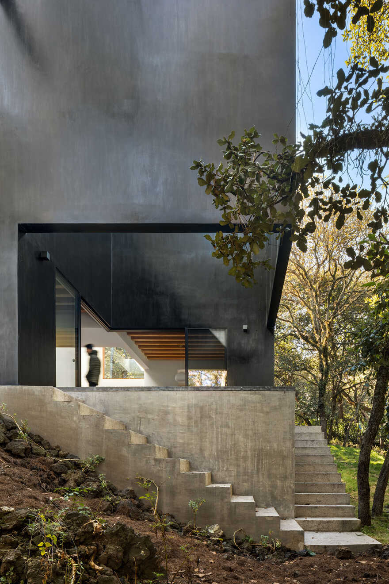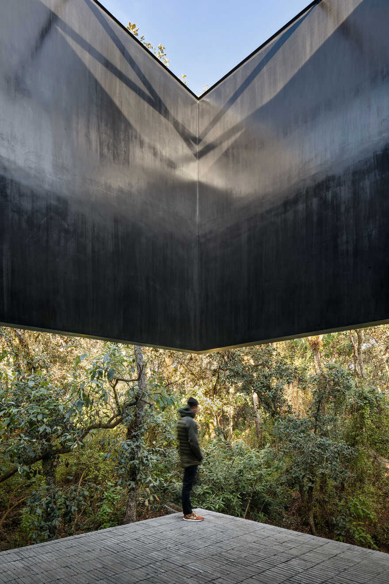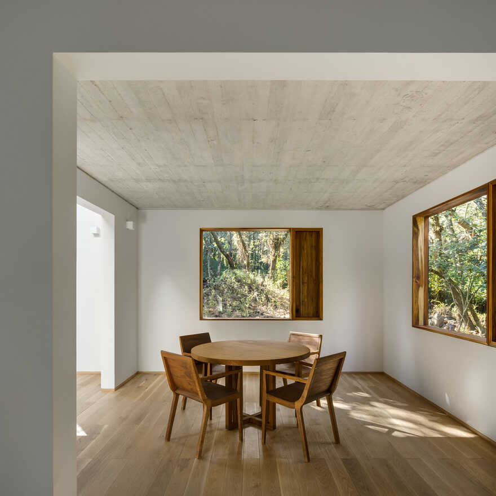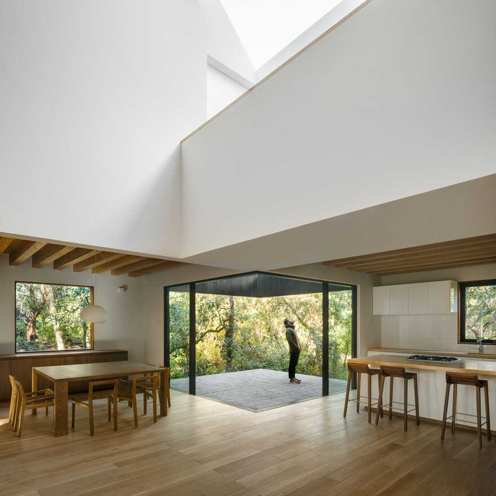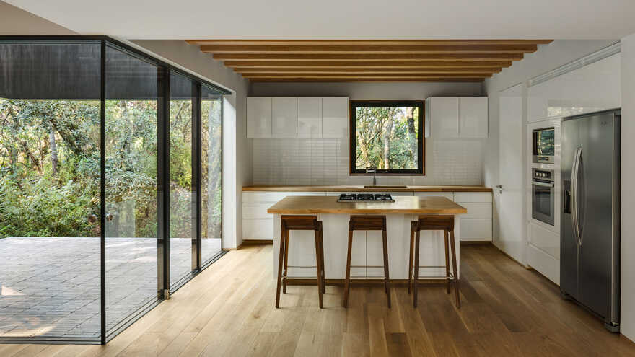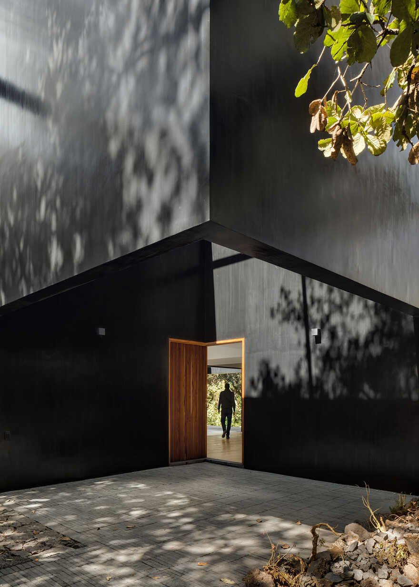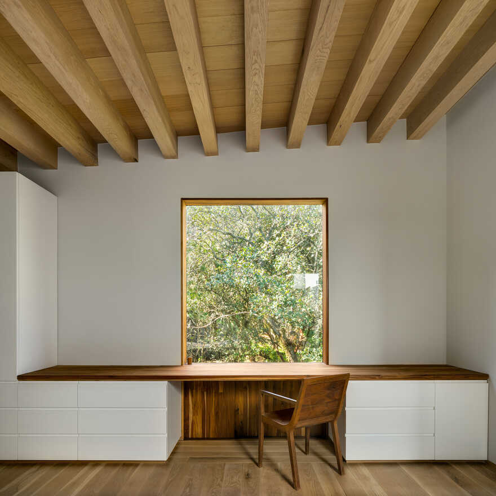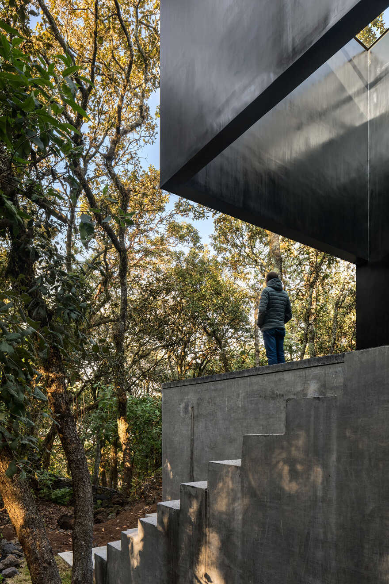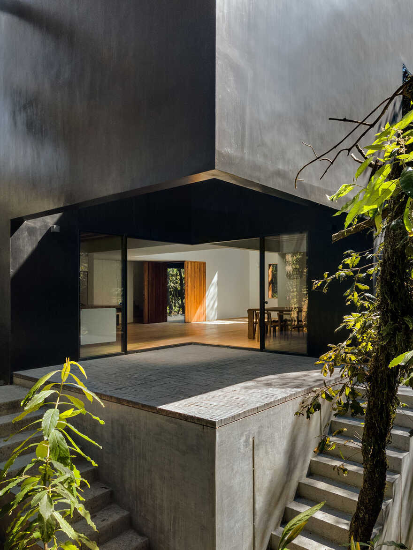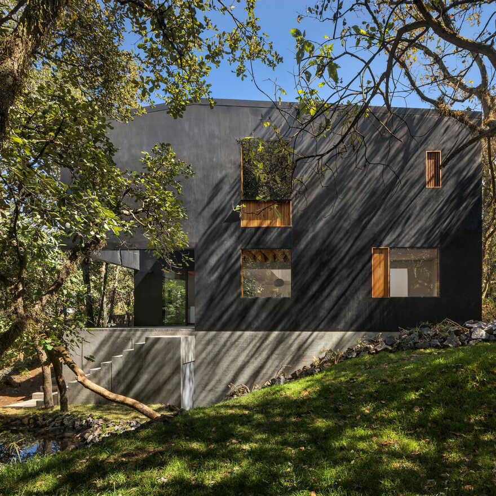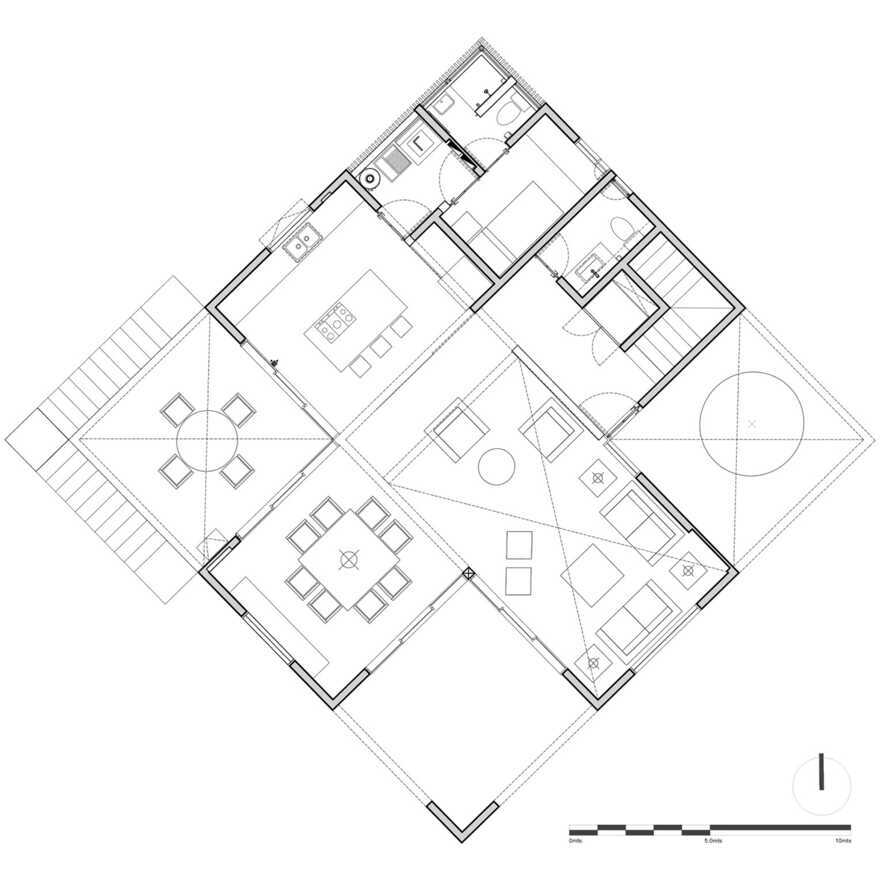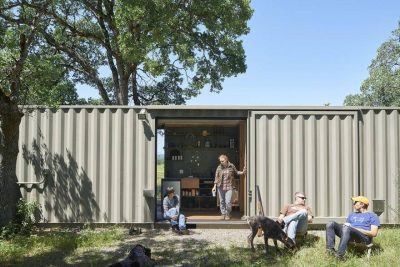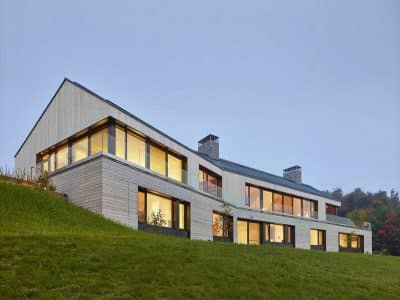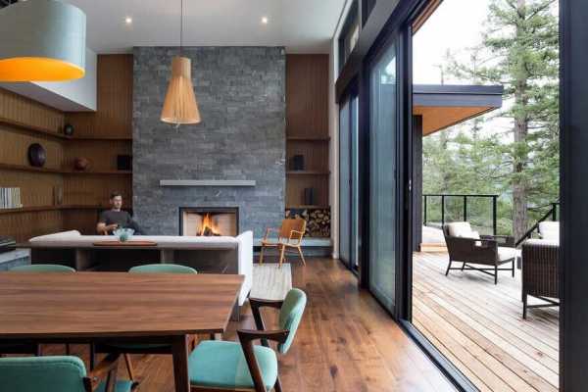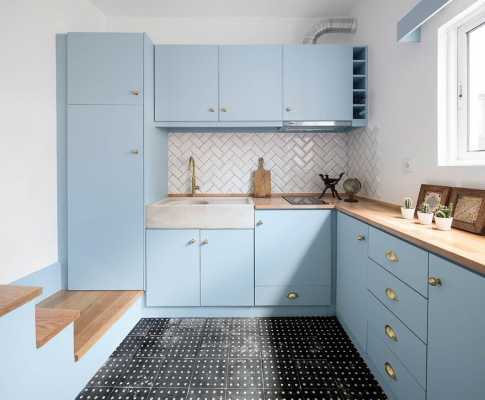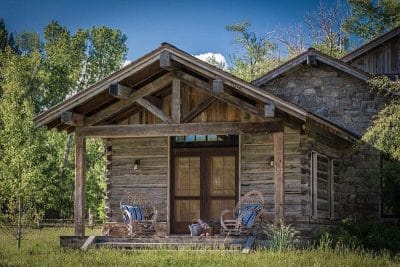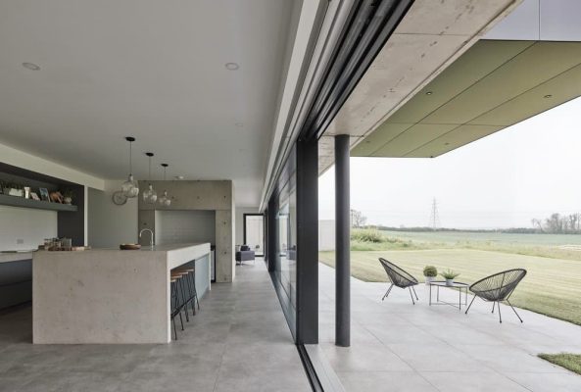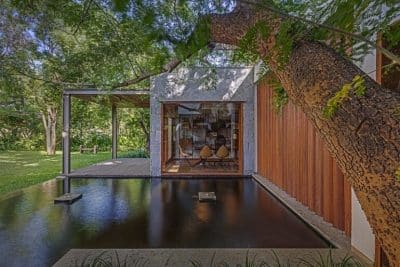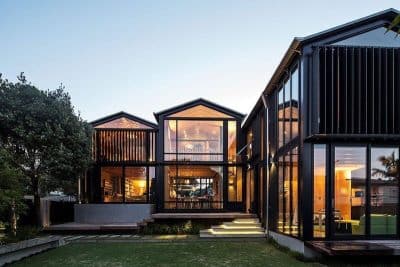Project: Tlalpuente House
Architects: Pérez Palacios Arquitectos Asociados
Team: Pablo Pérez Palacios + Alfonso de la Concha Rojas, Miguel Vargas, Blas Treviño, Claudia Cortés, Enrique Villegas, Lucía Bosch
Structural & Civil Engineer: BVG ingenieras
Landscape Design: Orlando Villavicencio
Location: Mexico City, Mexico
Area: 350m2
Year: 2018
Photo Credits: Rafael Gamo
Text Courtesy of Pérez Palacios Arquitectos Asociados
Tlalpuente project explores the relation of the house with its environment, as it is located in the middle of a forest known as Tlalpuente, in southern Mexico City. It has a 360º view of the surroundings and no neighbors.
The architectural concept addresses the idea of an open plan over a basement on natural terrain. This was traduced in an intersection of basic geometry and a structural intersection that defines the spaces of the Tlalpuente house. This grid resulted in three main voids: each has a particular purpose that complements the interior space, views and terraces. Finally, it establishes a dialogue between the natural scenery surrounding the house and its structure.
The lower level of the Tlalpuente House features a central double-height living area, a kitchen, a dining area, and a bedroom. The second floor is accessed via a staircase that fills up one of the nine spaces of the home’s geometry.
The upper level holds two bedrooms, a living room, and open space for the double-height living areas and porches/terraces below.



