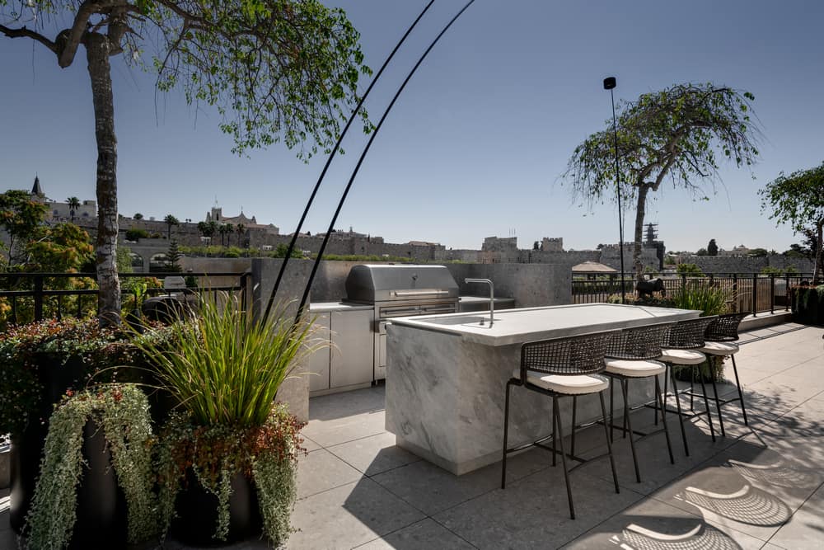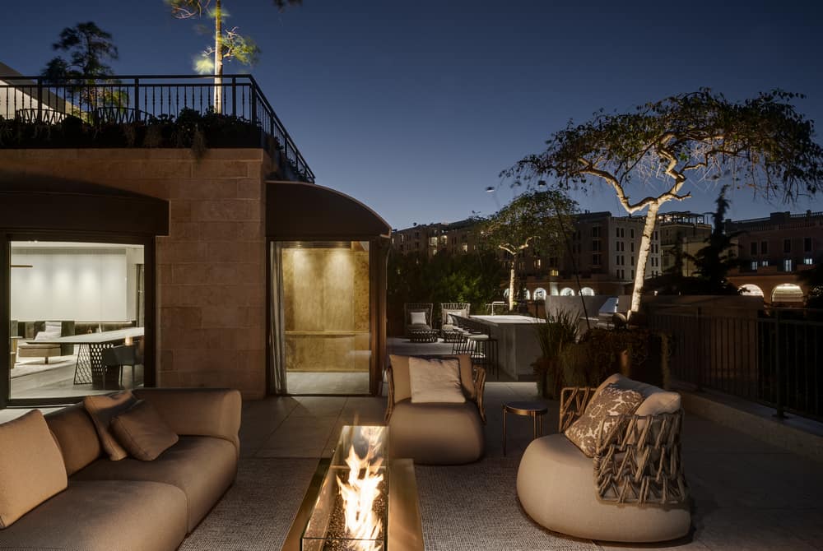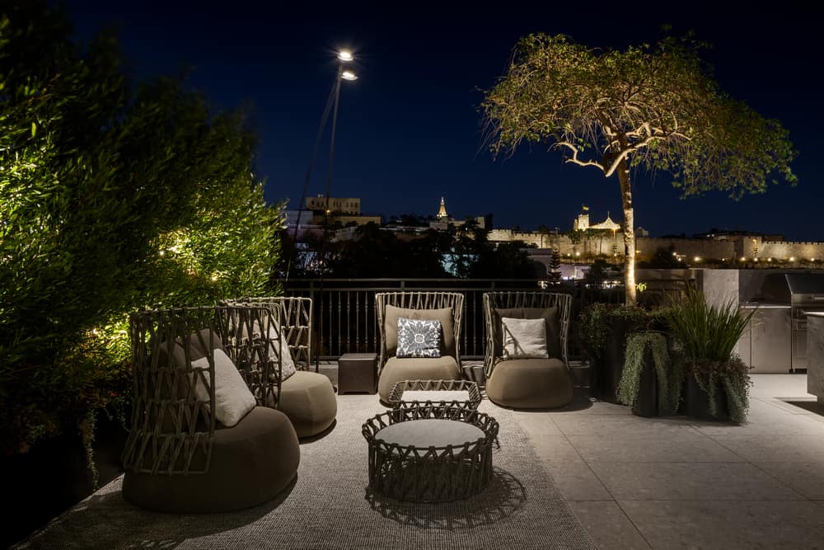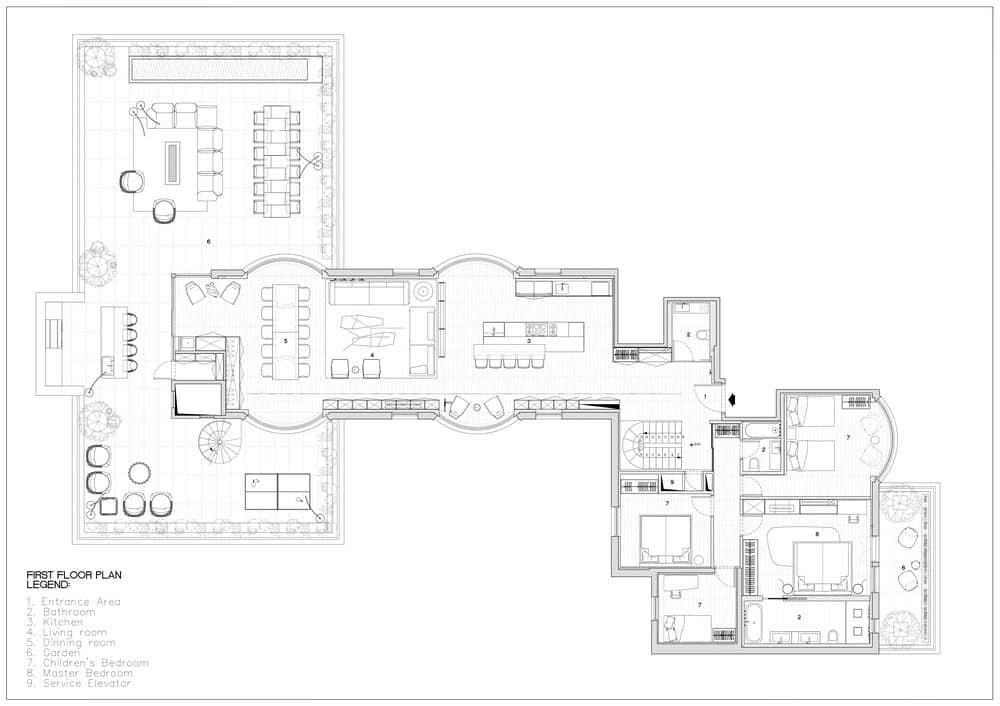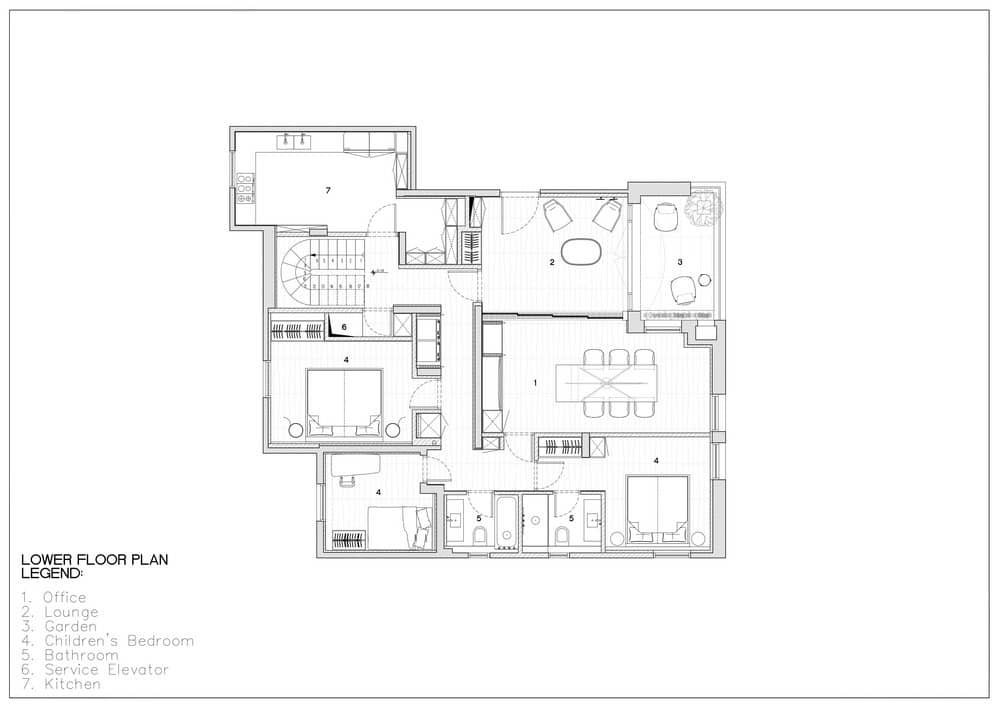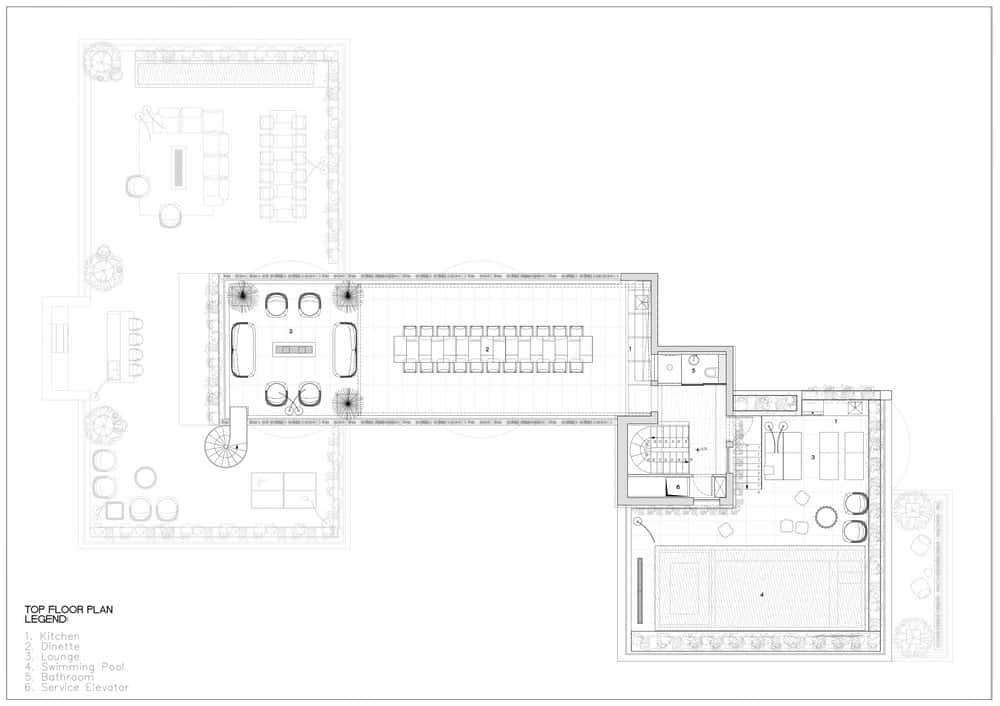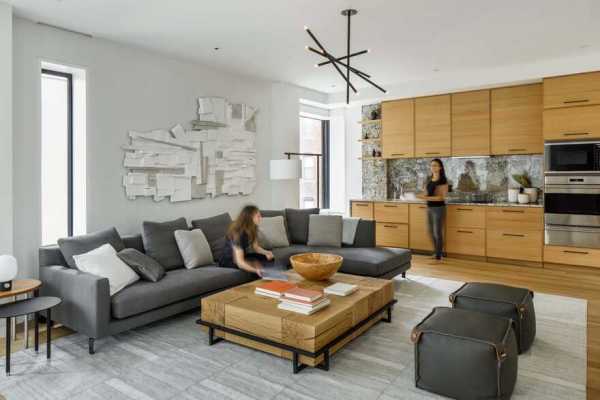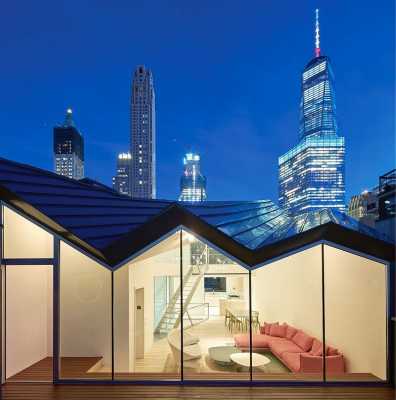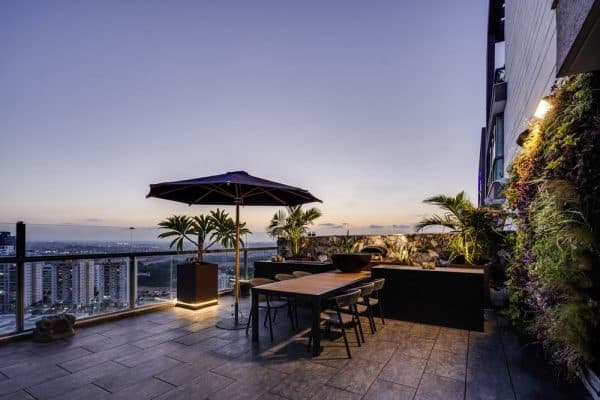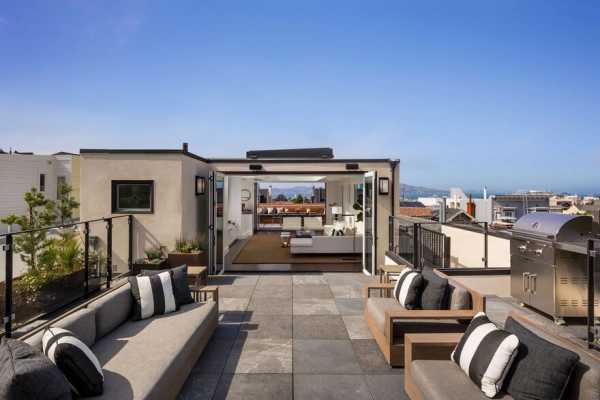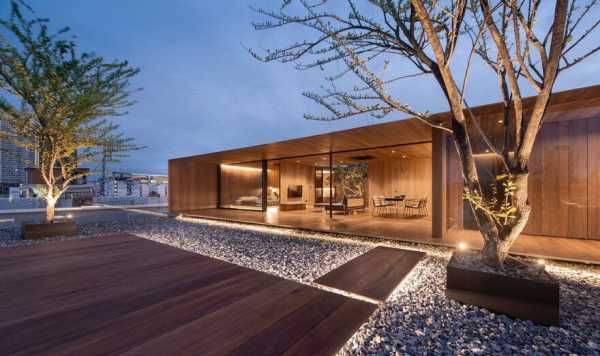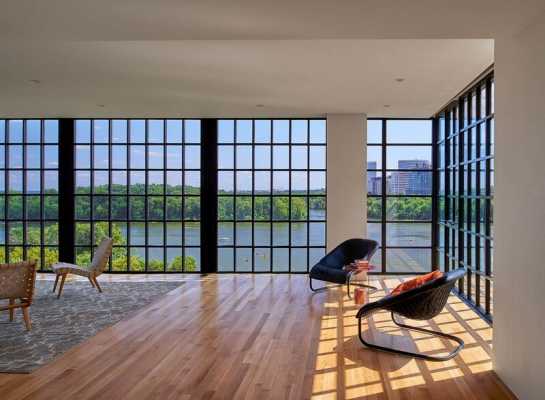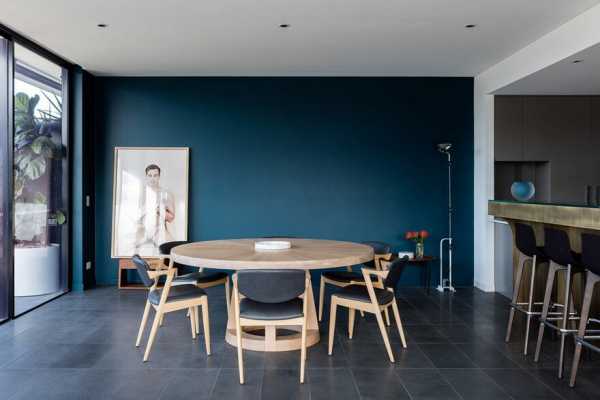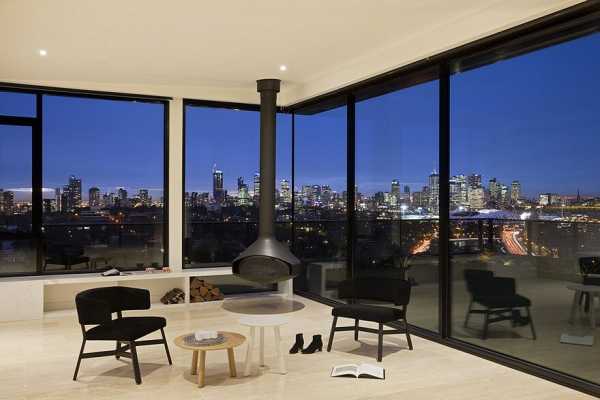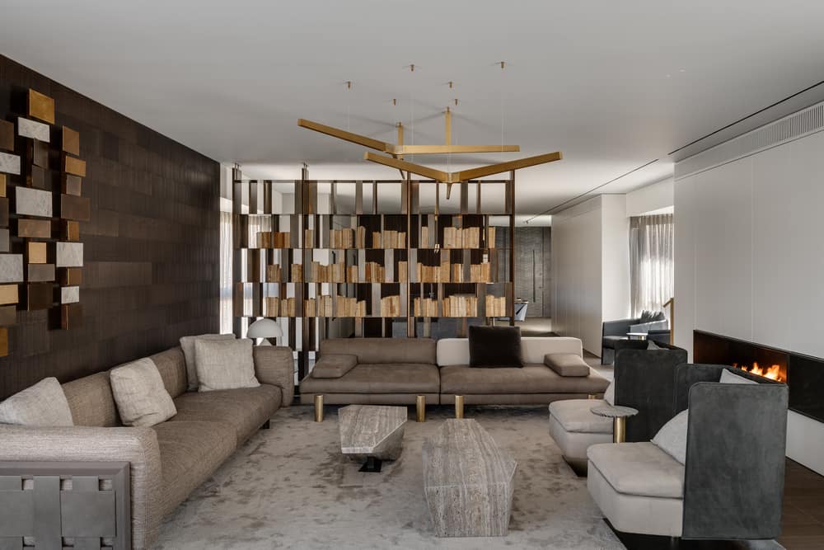
Project: Duplex Penthouse in Jerusalem
Architecture and design: Erez Hyatt, Erez Hyatt Studio LTD
Location: Jerusalem, Israel
Property: 400 sqm interior and 400 sqm balcony and roof
Photo Credits: Oded Smadar
This property, a duplex penthouse in Jerusalem owned by a Miami-based family of six, is by no means a standard holiday home. Located in Jerusalem within close proximity to the City of David and the walls of Jerusalem, its design is a masterpiece that incorporates elements of the holy city in an incredibly elegant and unique way.
The duplex penthouse was purchased by the owners, a couple and their four children, as a holiday home in which their nearest and dearest could gather together. The property’s 400 sqm outdoor space spreads across two balconies and the interior too is a spacious 400 sqm.
Erez Hyatt, the designer responsible for the project, was given full artistic license from the owners and started the works with an empty shell.
“I wanted to amplify the strategic location of the property, located in the holiest place on earth, through the use of rich materials and elements that complement and correspond with each other”, Hyatt explains.
“A space where every single detail was meticulously and harmoniously planned and curated, with every space in the property more surprising than the previous one”.
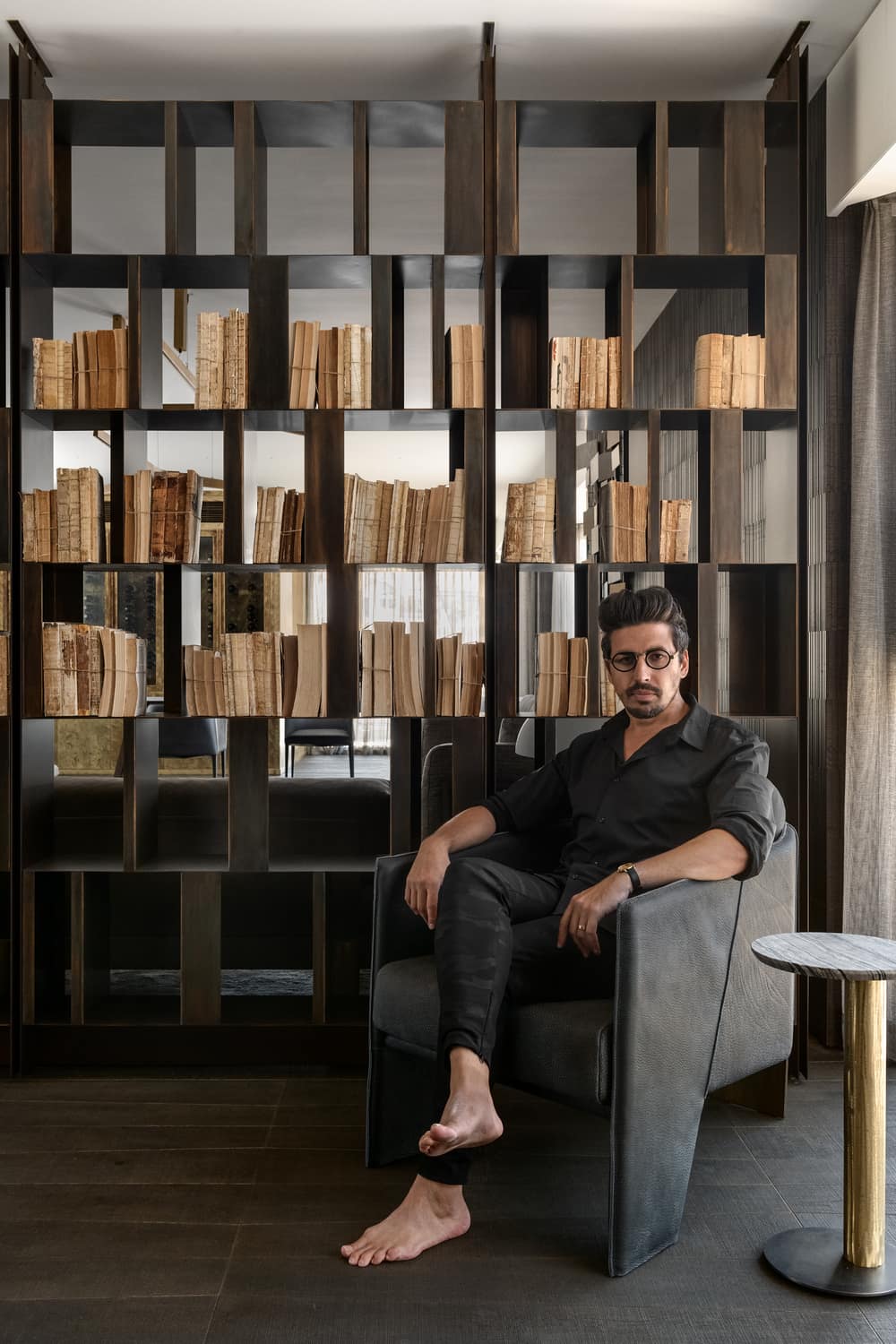
The family entertains frequently and as such, they wished to create as many bedrooms as possible, bringing the total bedrooms in the property to seven, with five bathrooms. The designer continues: “Every corner of this penthouse feels like home. The materials, textures, and motifs were carefully chosen with this holy location in mind. Materials such as stone, brass, wood, a neutral color scheme, and monochrome used throughout the property give the place an incredibly luxurious feel”.
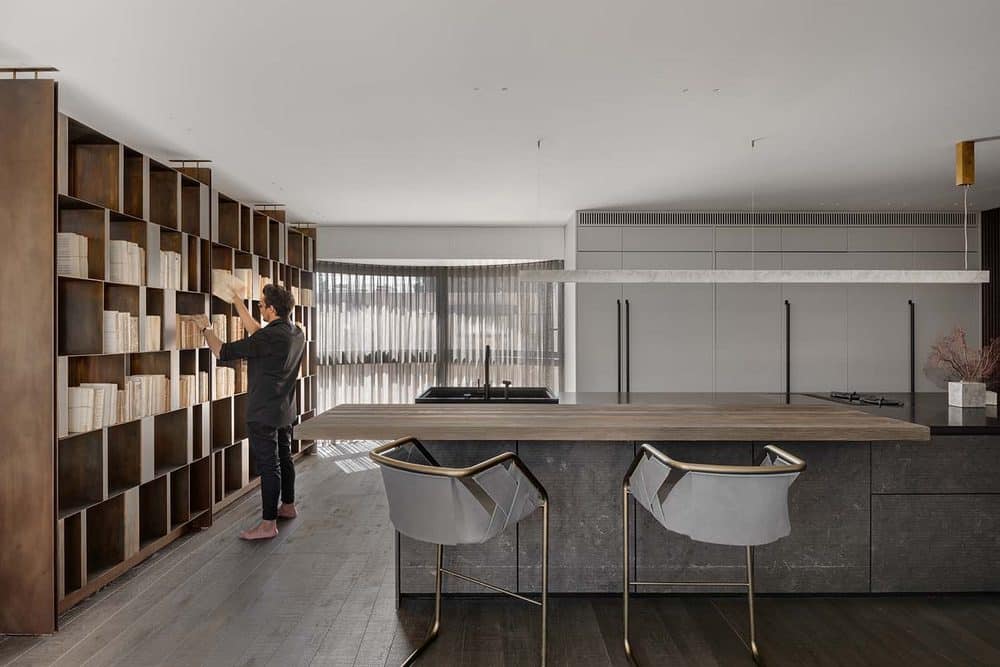
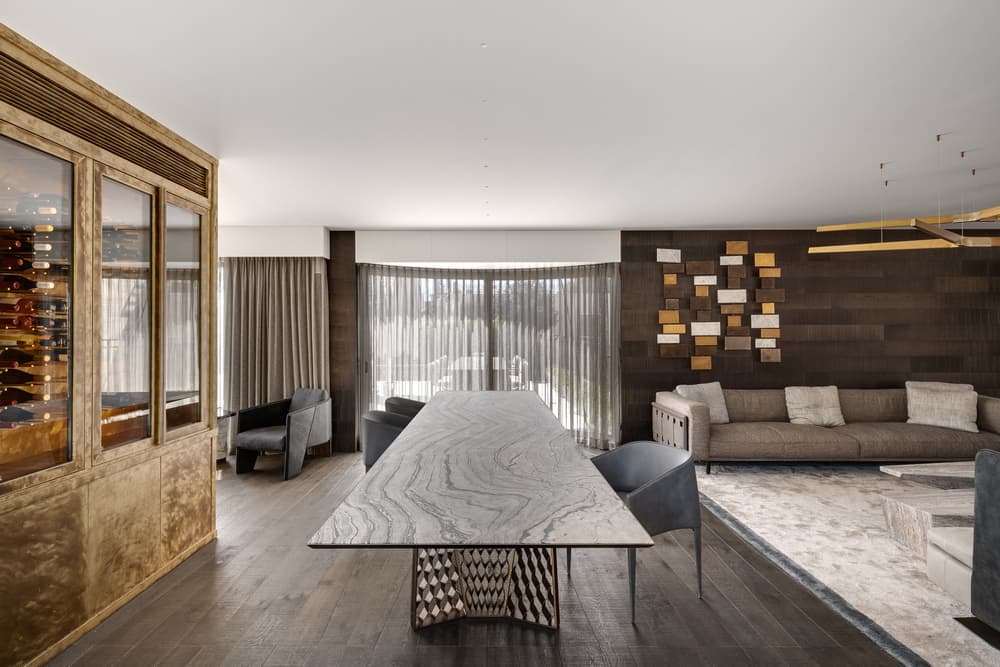
Upon entering the property, we are greeted by an entrance hall with a staircase, a dominant element in cast bronze, directly opposite. This element ties all three levels together ending under a skylight, designed by Hyatt, on the third level. The skylight allows natural daylight to flood the staircase, creating a play of colors in the space during the different hours of the day.
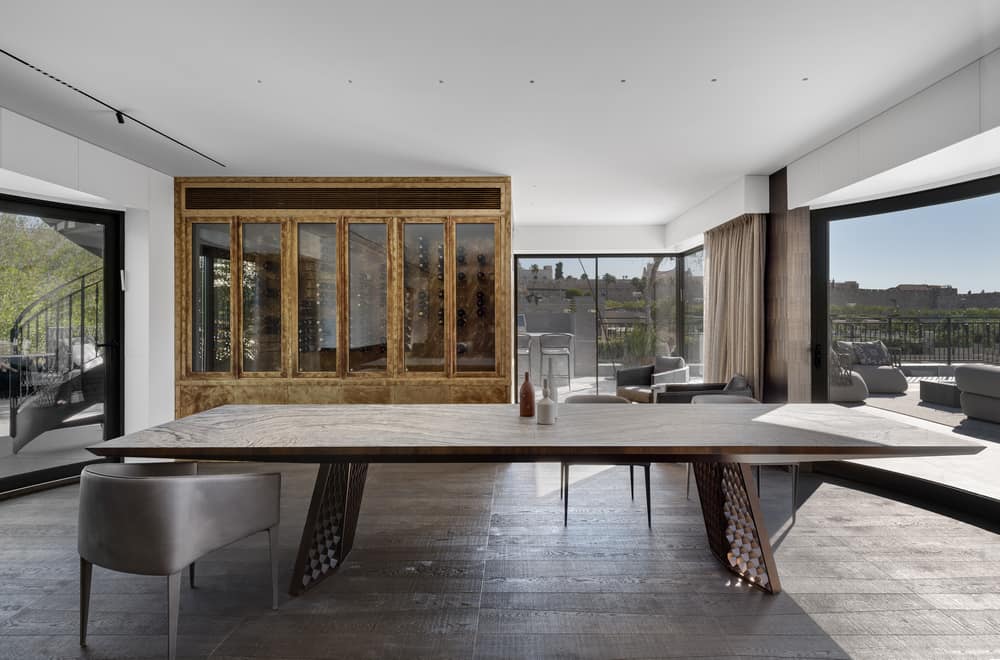
A large cube-shaped storage unit was designed to the right of the entrance hall from wooden panels – an element that is repeated directly across from it along the staircase wall. The unit contains guest toilets as well as a variety of audio and electrical systems that are concealed within the walls.
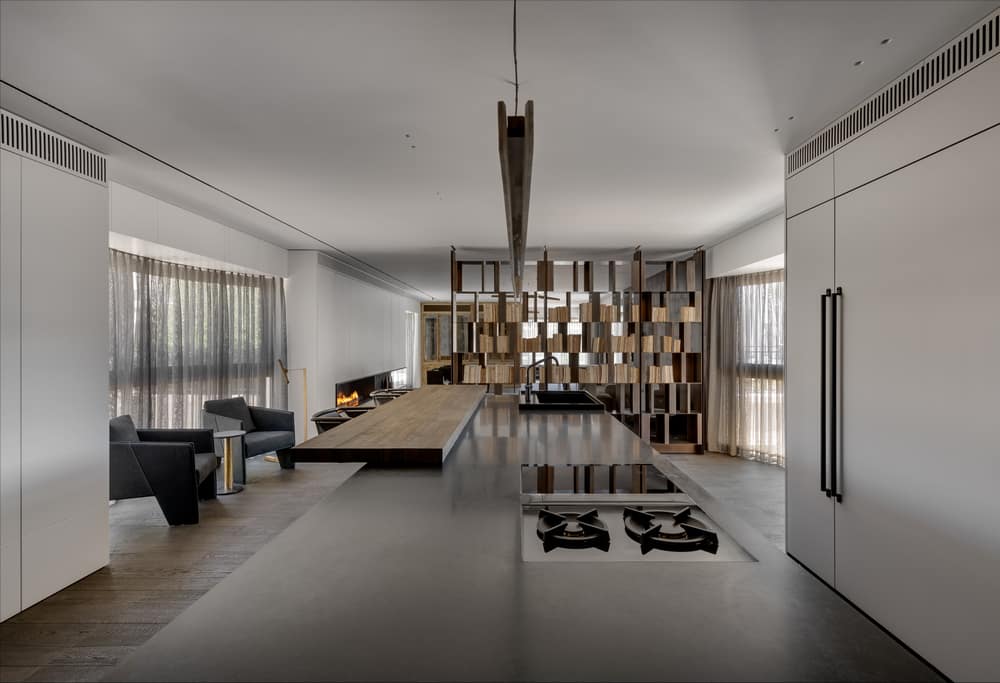
The original headroom in the property was relatively low, thus further lowering of the height was reduced to a minimum, to ensure optimal use of space. A light strip that runs through the house was fitted into the ceiling and additional decorative lighting was designed to define and emphasize different spaces and elements.
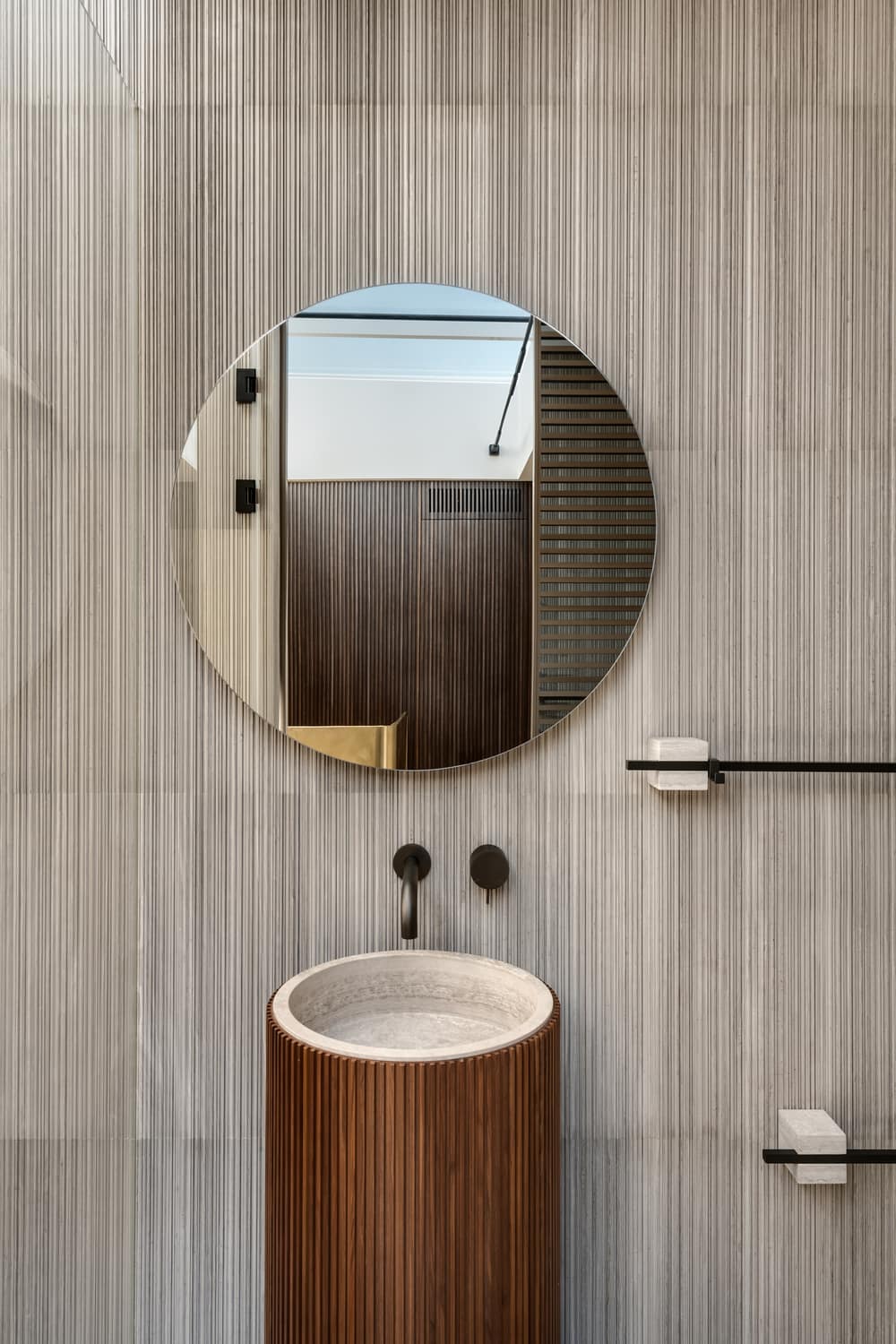
The kitchen, located to the right, was fitted with light gray kitchen cabinets that give center stage to the central large gray-black granite stone kitchen island. Unique asymmetric parquet floors add another layer to the unique design.
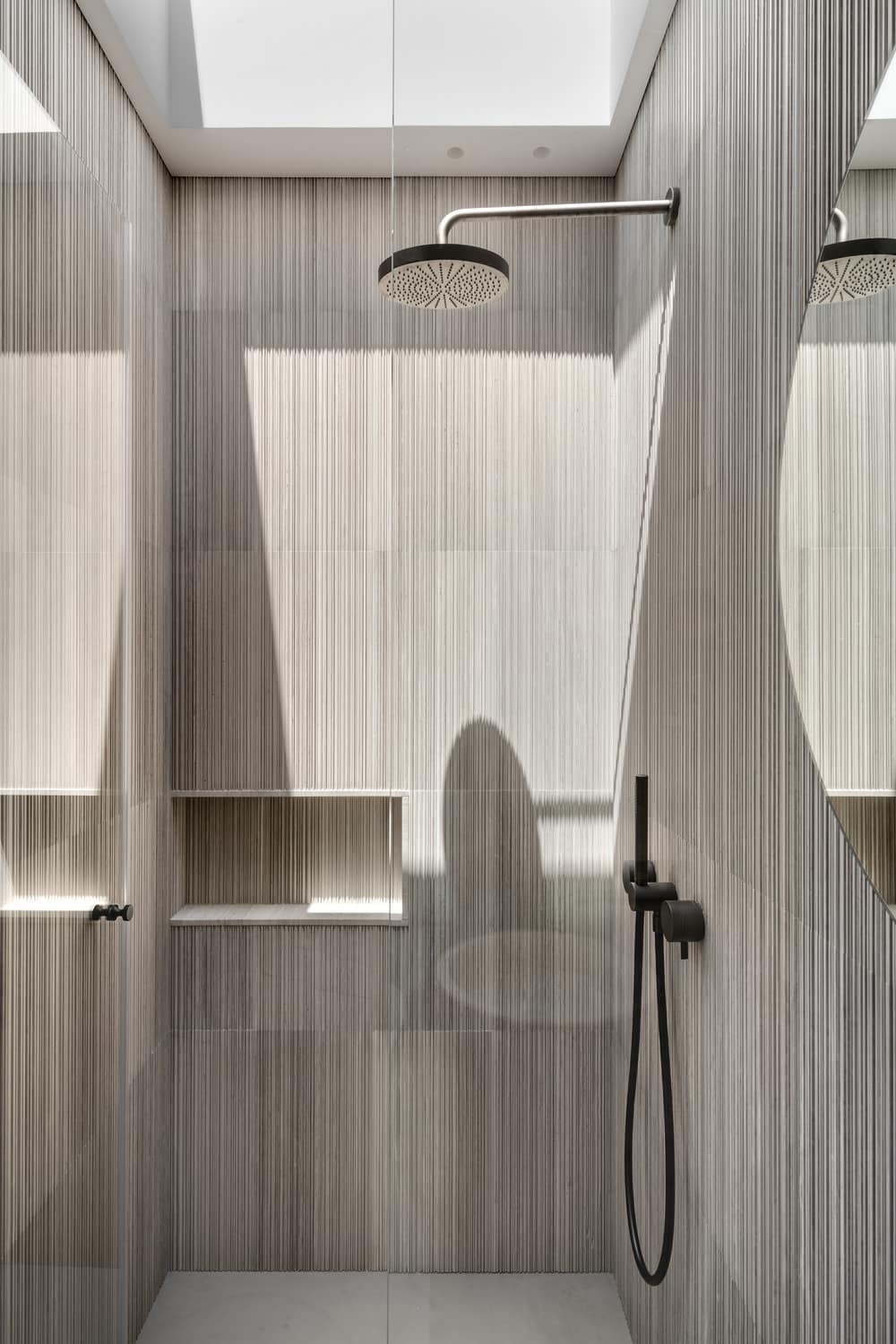
A dominant four-meter library creates a partition between the kitchen and the lounge & dining area. The ingeniously stand-out library, planned by Hyatt, is made of varnish brass (a special type of brass) and was filled with decorative books; unused old books that have been stripped from their covers, creating an old-meets-new vibe.
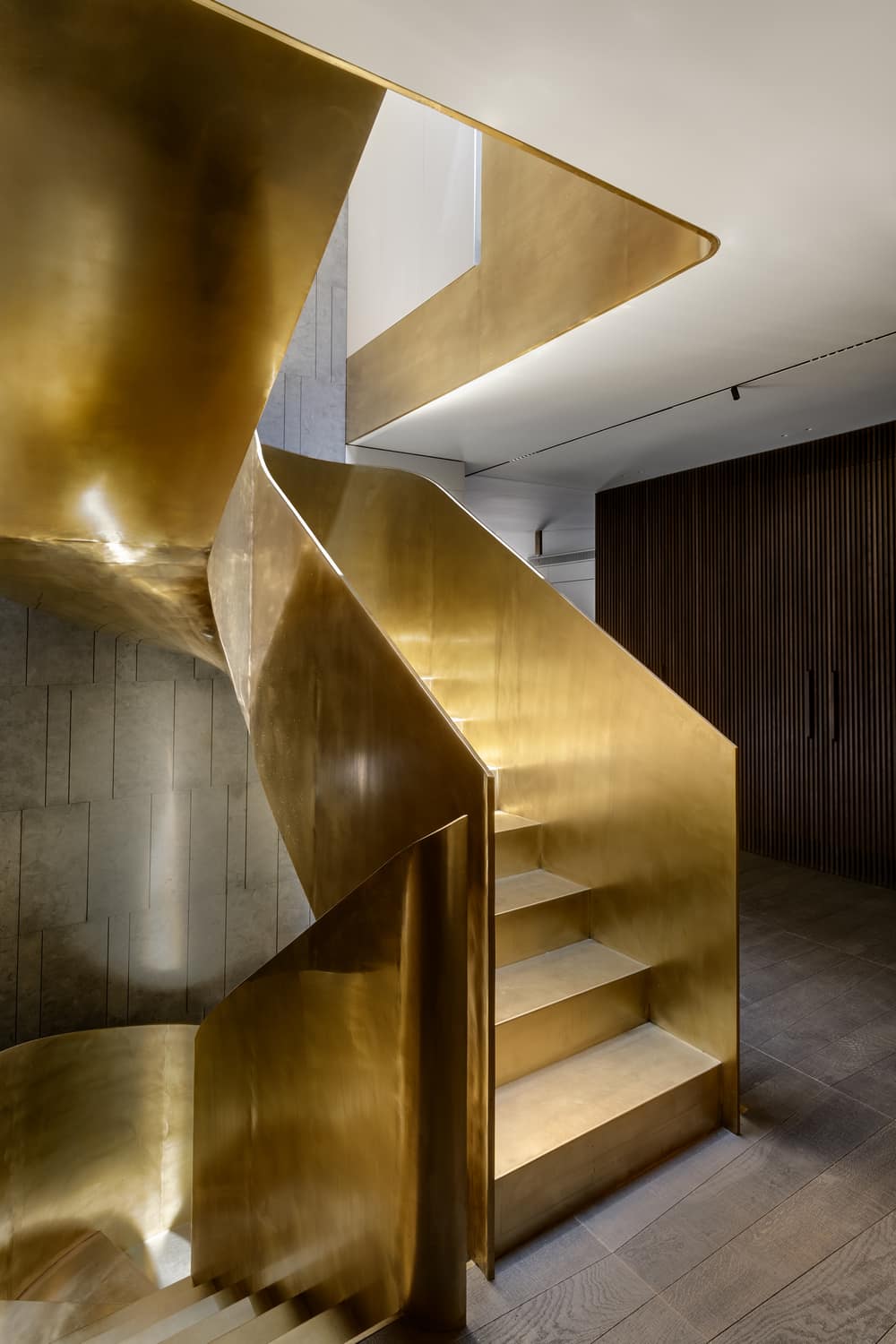
A dominant white wall with a fireplace and storage cupboards was designed in the living room. Across from it, another power wall was designed with slitted wood in various lengths giving it a natural yet luxurious look. The same design appears on the entrance door. A variety of asymmetric rectangular lighting fixtures adorn the wall and act as a luxurious and decorative feature.
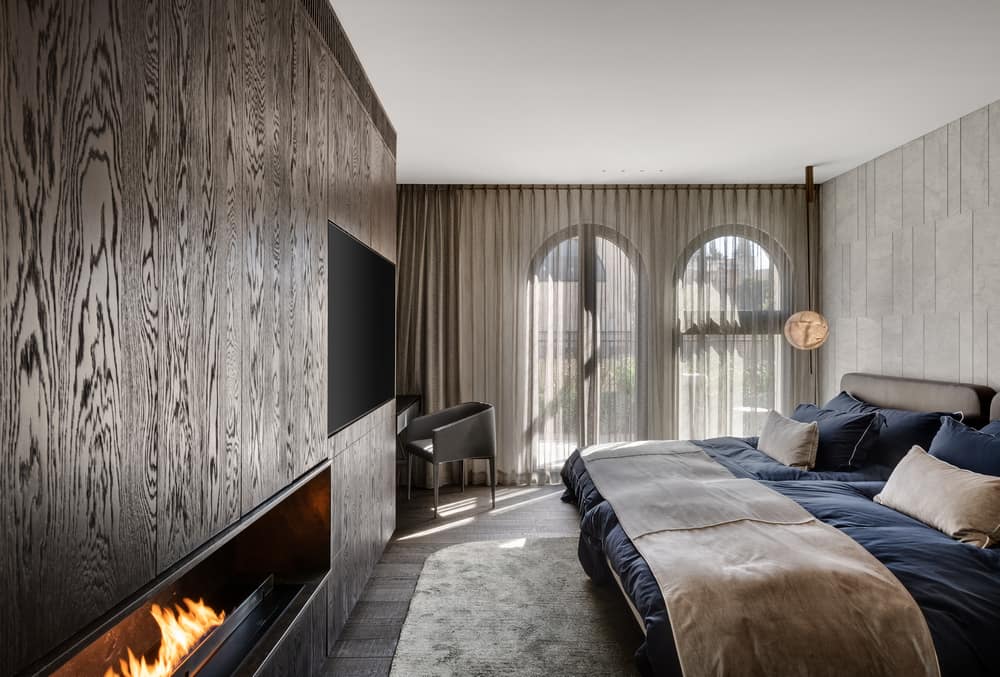
Monochrome stone geometric coffee tables and three different sofa systems that blend together harmoniously turn the living room into a cozy and inviting space. An asymmetric minimalist light fixture in the center of the living room, surrounded by additional wall lights, is the star of the show and corresponds perfectly with the overall design.
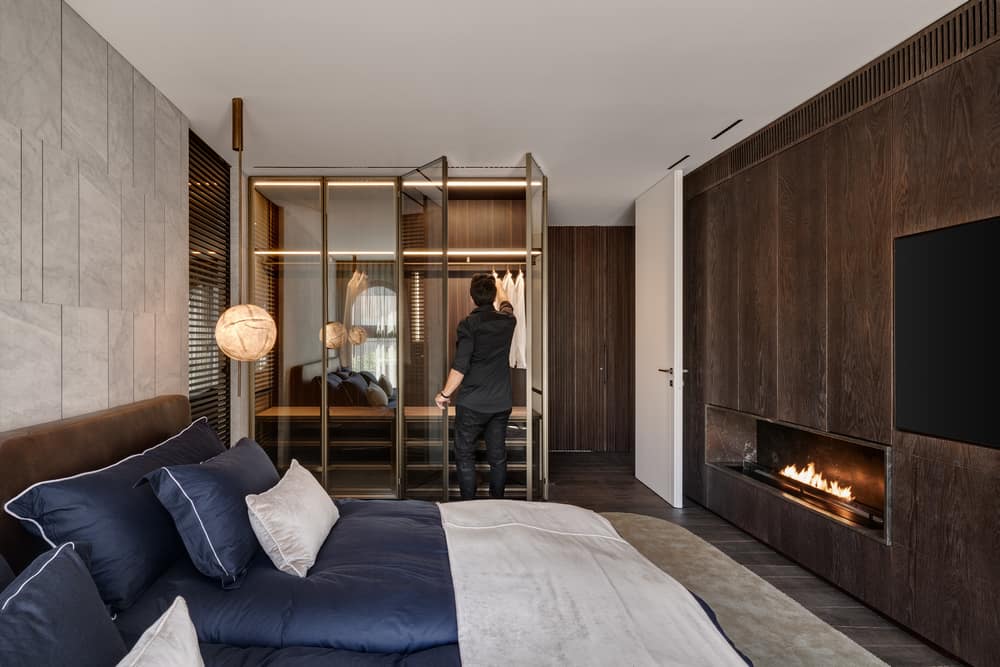
The brass dining table legs are reminiscent of a honeycomb in shape and topped with a stone plate. A unique brass wine library, that stands out in the space, is located behind the table and stores over 500 wine bottles.
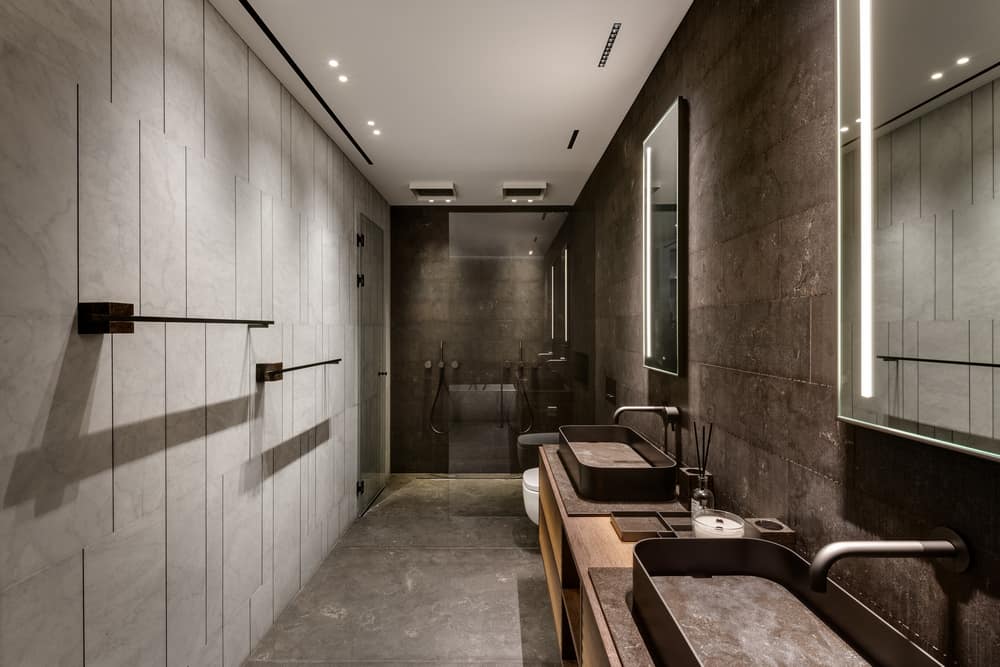
Two doors lead to the balcony from the dining area. The balcony serves as an additional impressive entertaining area and includes a large dining table, an external stone kitchen, and an outdoor lounge with a fire pit. A reflection pool with seating areas creates a calm vibe with the pitter-patter of water.
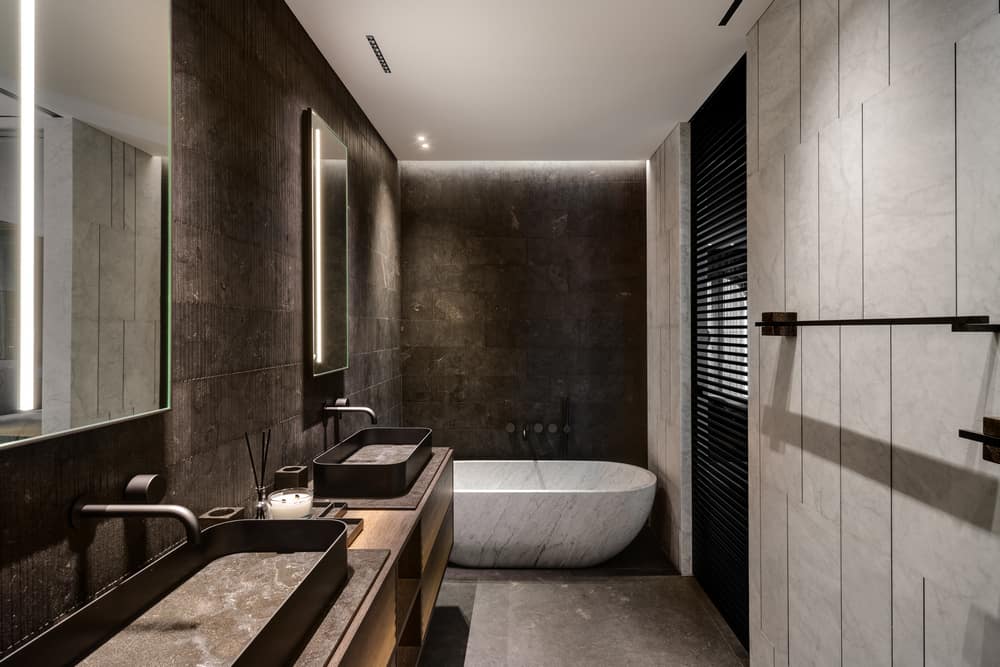
The stairs separate between the main living space and the bedrooms. Behind the staircase are doors that lead to a corridor where the bathrooms, bedrooms and master bedroom are located.
The master bedroom continues the monochrome color scheme and motifs displayed in the main living space. Unique materials were used throughout the suite: The bed headboard was covered in stone tiles separated by thin iron elements. The opposite wall was covered in oak and fitted with a fireplace, a screen and dressing table. A transparent cube next to the bed is used as a wardrobe unit.
A pocket door leads to the bathroom that continues the theme of rich materials. One wall enjoys cladding identical to that in the suite, a free-standing bathtub was carved to meet the space requirements of the bathroom, and two dark sinks combined with metal, stone, and a carpentry unit were fitted.
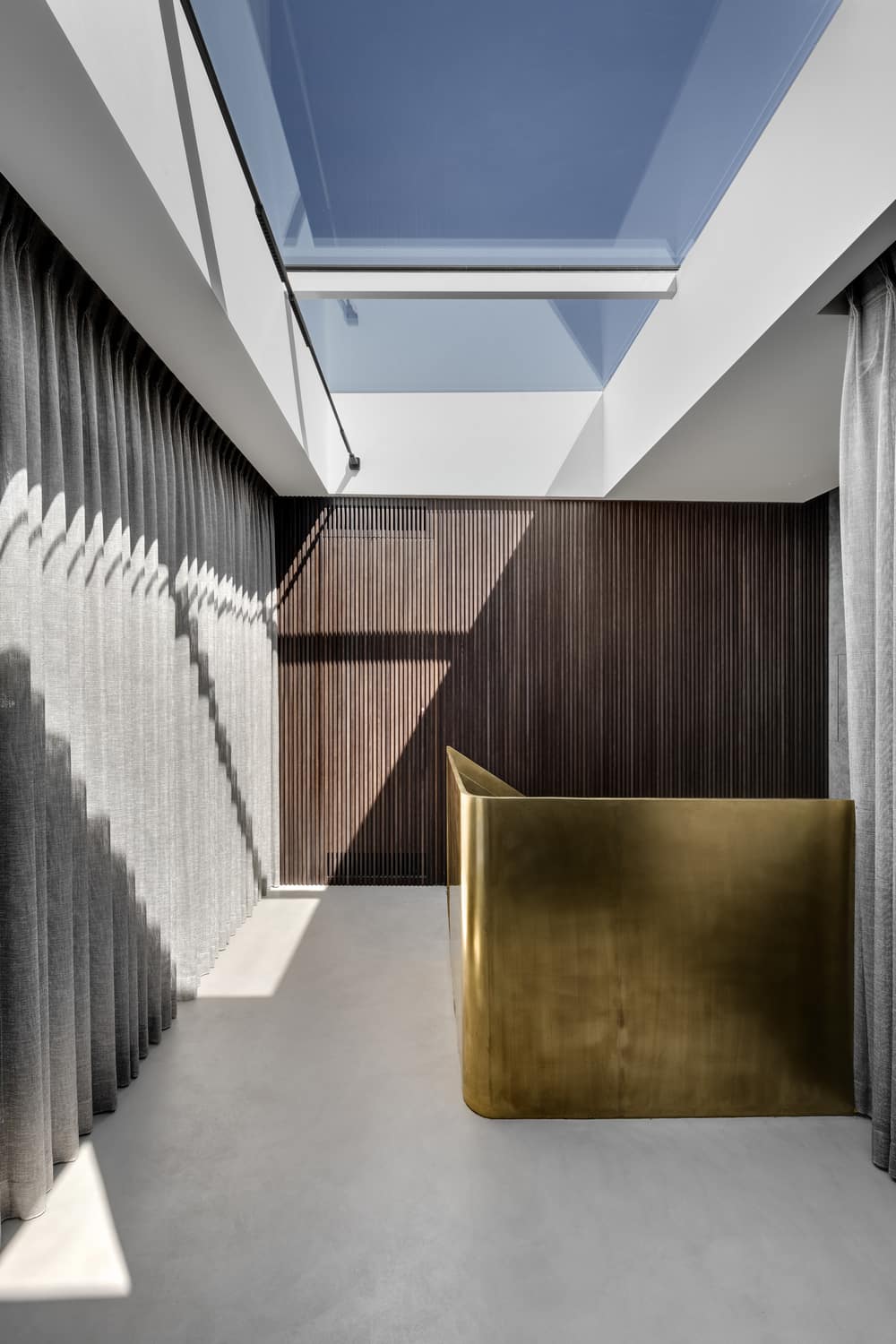
Resin floors were fitted on the top level where two doors are located. One leads to the pool and the other to an entertaining balcony. The top level also includes a guest shower and toilets.
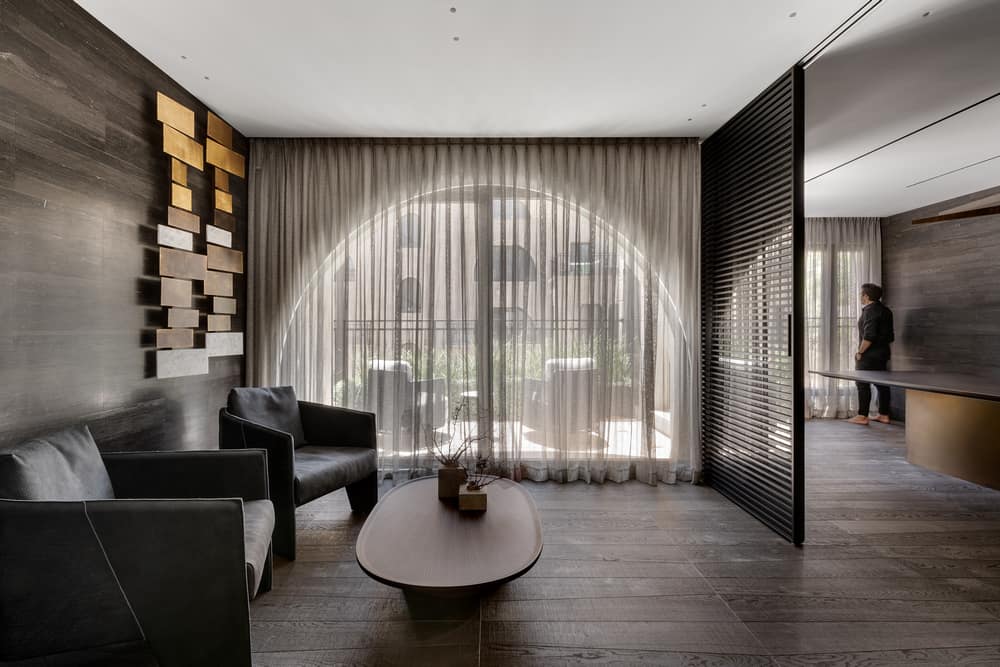
An impressive green cube leads to an infinity pool that overlooks the old city walls. The designer created a bamboo partition wall to conceal the pool and provide privacy. A green power wall was erected on the other side to create a sense of wild nature and disconnect from the bustling city. Concealed lighting in the cube creates a magical feel in the evening hours. The pool area includes an outdoor kitchen and seating areas as well as a door that leads to a large dining area.
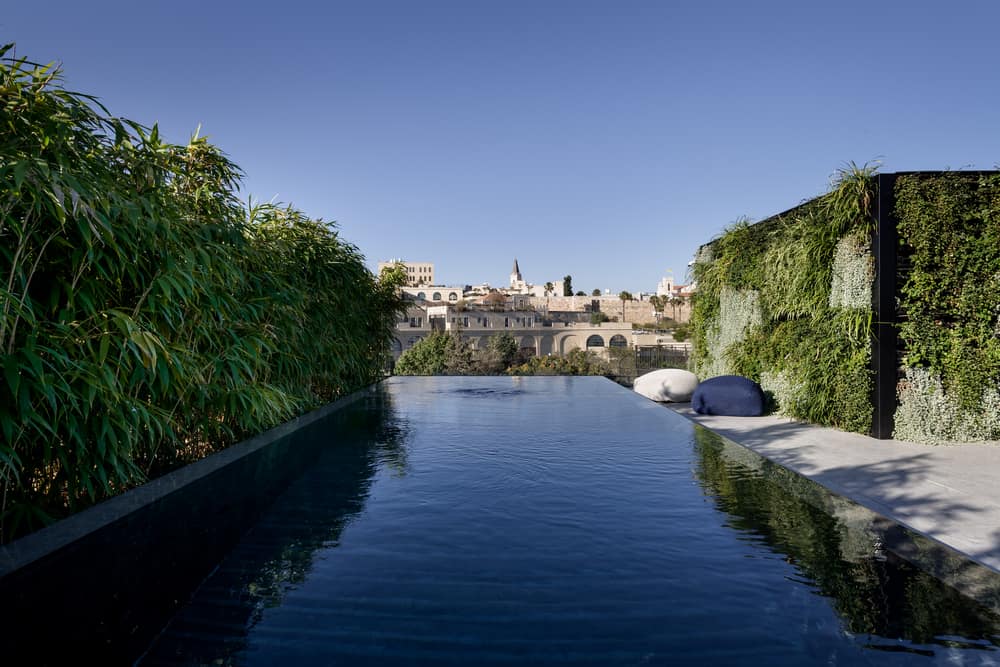
Additional bedrooms and an office were planned on the lower level. The office continues the property’s design theme and has a dedicated entrance to ensure separation between business and home life. Dominant wood wall cladding alongside asymmetric lighting fixtures create a sense of continuity from the lounge. An impressive conference table and screen were also positioned on this level.
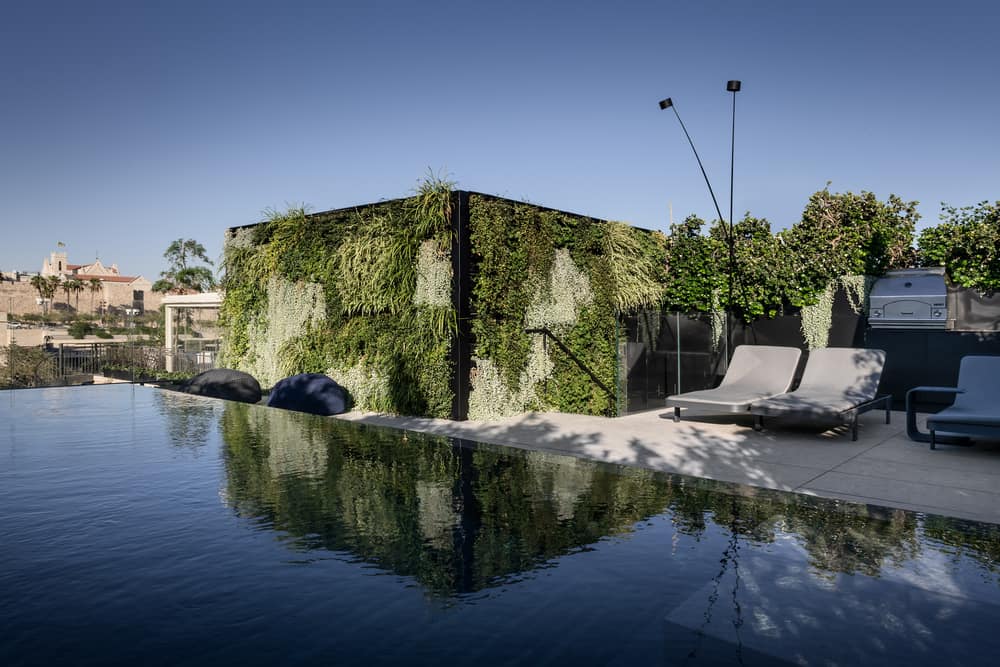
“When the clients told me that this Jerusalem-inspired home I designed serves them as an anchor with a soul, where they entertain frequently and make the most of their visits as a result – I knew I filled the brief to a T”, summarizes the designer.
