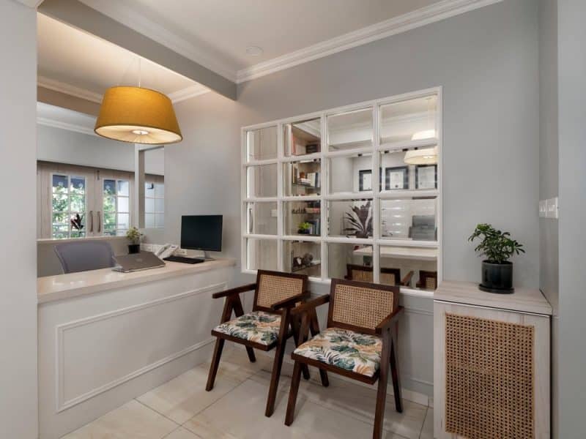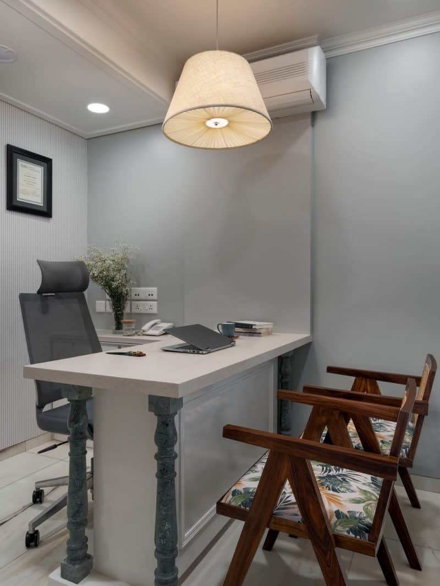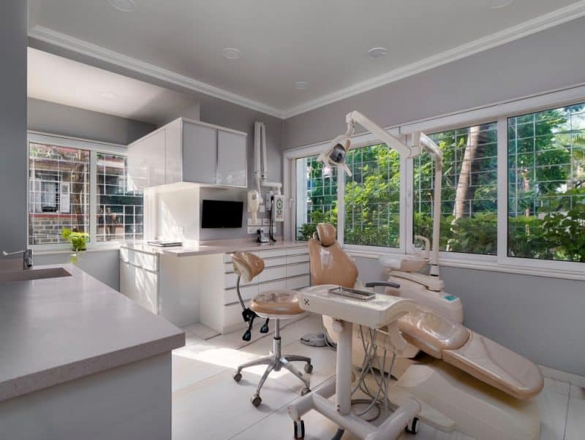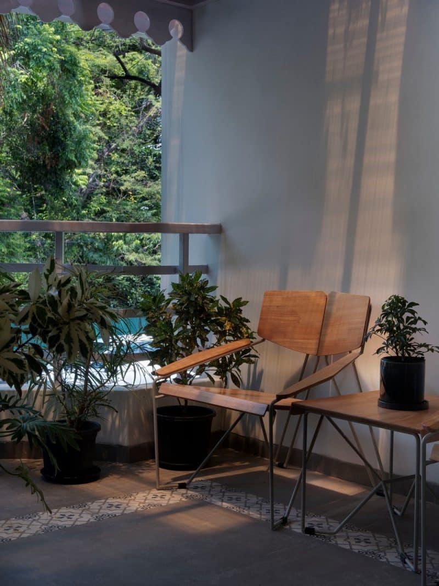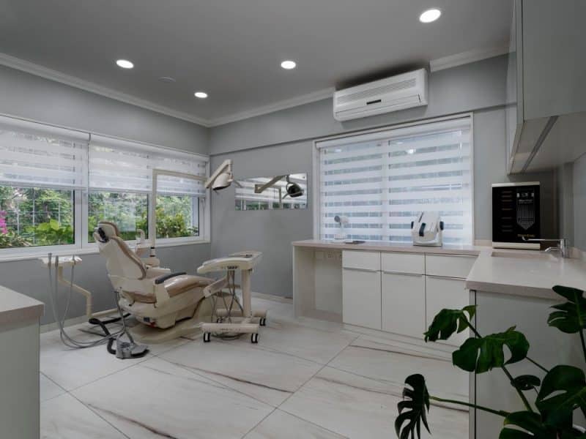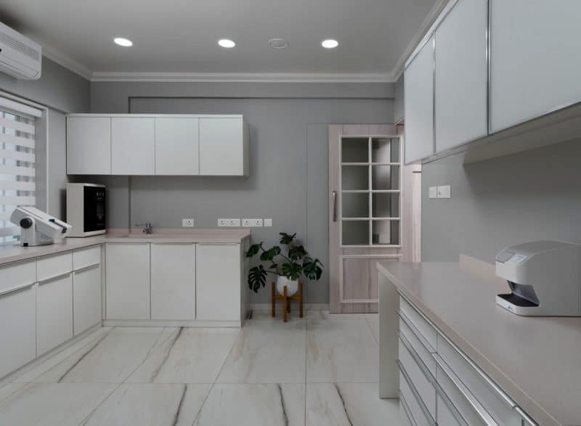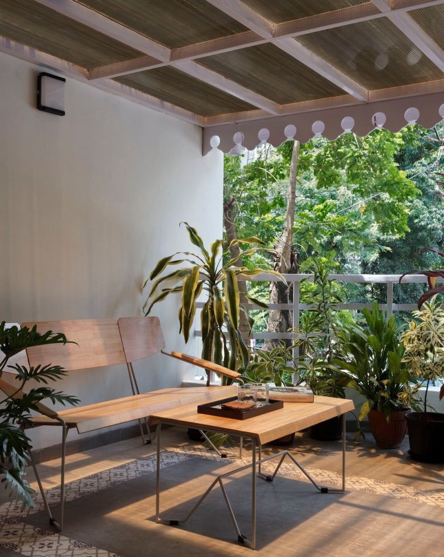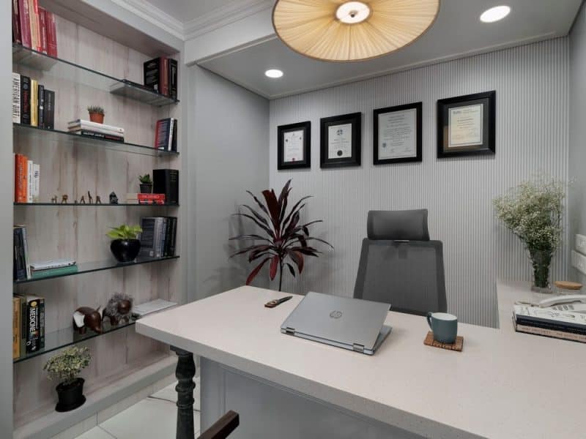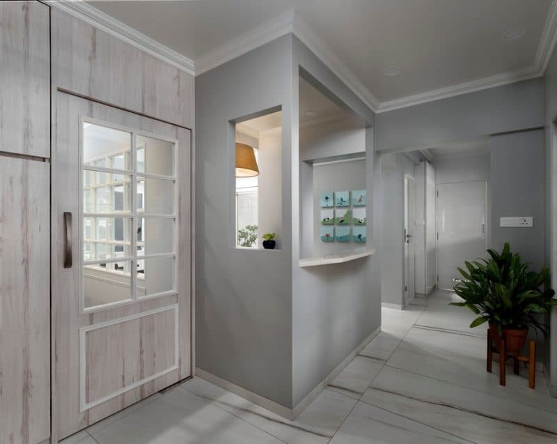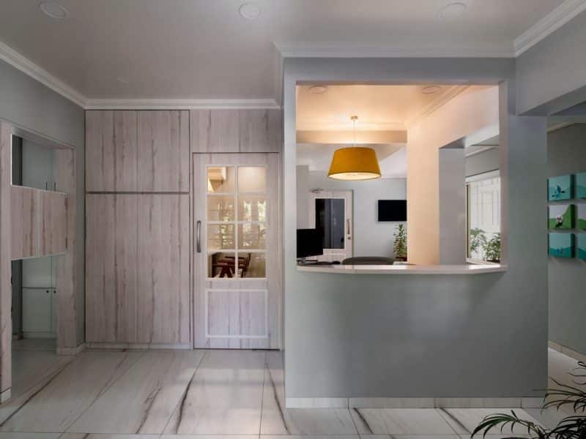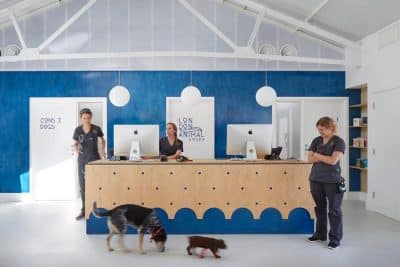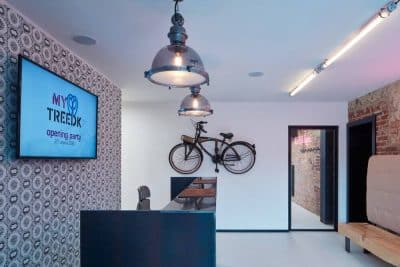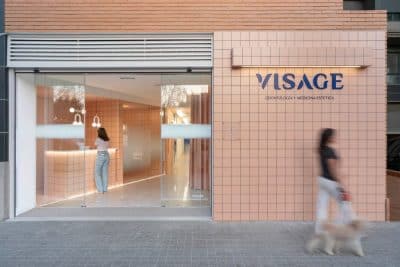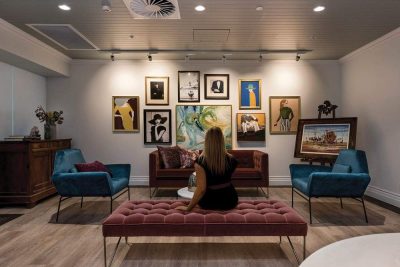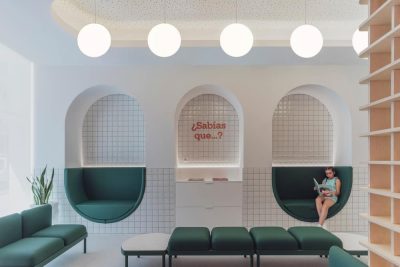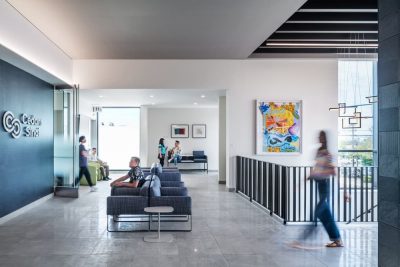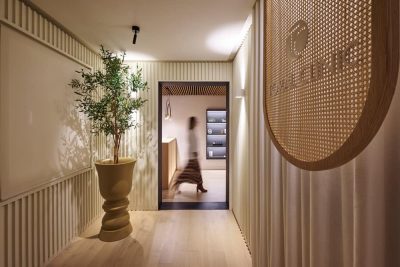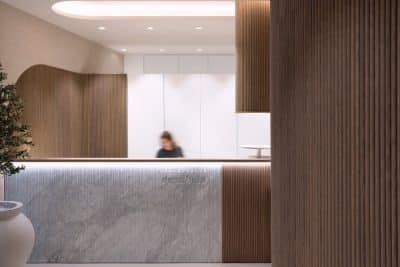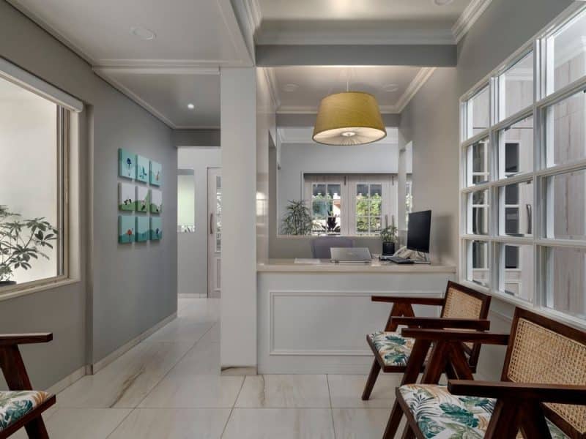
Project: Vanilla Smile Dental Clinic
Interior Design: Ketaki Poonawala
Area: 1000 sqft
Location: Deccan Gymkhana, Pune, India
Completion year: March 2021
Photo Credits: Hemant Patil
Instagram handle – @hemant.patil.photographer
Vanilla Smile Dental Clinic, designed by Ketaki Poonawala, offers a refreshing take on dental care. Located in the high-profile locality of Deccan Gymkhana, Pune, this 1000 sqft specialty dental clinic redefines the typical medical space by infusing warmth, calm, and a touch of nature.
A Welcoming First Impression
Upon entering, visitors are greeted by a bright and inviting reception area. The white reception desk and waiting area, adorned with cane and tropical upholstered chairs, set a soothing tone. The wide windows with planters on one side and a grid of beveled edge glass partitions create a sense of depth and visual connectivity throughout the clinic. This design choice helps to alleviate any apprehensions patients might have, making the space feel open and airy.
Design Aesthetic and Materials
The overall aesthetic of the clinic revolves around a palette of grey, white, and light wood, complemented by delicate wainscoting and crown molding. Tropical fabrics and natural plants add a refreshing touch to the interiors. The design aims to keep the space calm and serene, aligning with the client’s vision of a “happy place” for patients.
All materials have been carefully chosen to comply with standard sanitization procedures, ensuring both safety and aesthetic appeal. The flooring, walls, and furniture surfaces are easy to clean, maintaining hygiene without compromising on style.
Functional and Beautiful Operatories
The clinic houses two fully equipped operatories, each featuring pastel peach-colored dental chairs situated beside windows with planter beds. This setup not only maximizes natural daylight but also integrates a green experience for patients. Ample storage space and clean worktops keep these areas functional and clutter-free. White lighting in the operatories provides the necessary brightness for dental procedures, while other areas of the clinic are illuminated with warm-toned lighting to create a comfortable atmosphere.
Recreational Spaces
A common passageway opens onto a deck furnished with raw wooden furniture and plants, serving as a recreation area for both patients and staff. This outdoor space offers a tranquil retreat where one can relax amidst greenery.
The Consultant’s Cabin
The consultant’s cabin, situated along the wide passage connecting the two operatories, reflects the doctor’s personality—serene, calm, trendy, and suave. The table in the cabin features family-owned carved stone legs, adding an emotional and artistic touch to the otherwise straightforward design language of the clinic.
Efficient Layout
The clinic’s layout is designed for efficiency and ease of movement. The pantry, equipped with an autoclave, is located near the operatories and is accessible through the wide passage. This passage also accommodates a large floor-to-ceiling concealed cabinet for storing patient records, ensuring that everything is organized and within reach.
Harmonious Color Scheme
Throughout the clinic, a pastel color scheme is punctuated with tones of green, seen in fabrics, lamps, and planters. This harmonious blend of colors and materials creates a soothing environment that enhances the overall patient experience.
Conclusion
Vanilla Smile Dental Clinic is more than just a place for dental treatments; it is a sanctuary designed to make patients feel at ease. Ketaki Poonawala’s thoughtful design integrates functionality with aesthetics, ensuring that every visit to the dentist is a pleasant one. The clinic’s blend of natural elements, calming colors, and practical design makes it a standout example of contemporary healthcare design in Pune.
