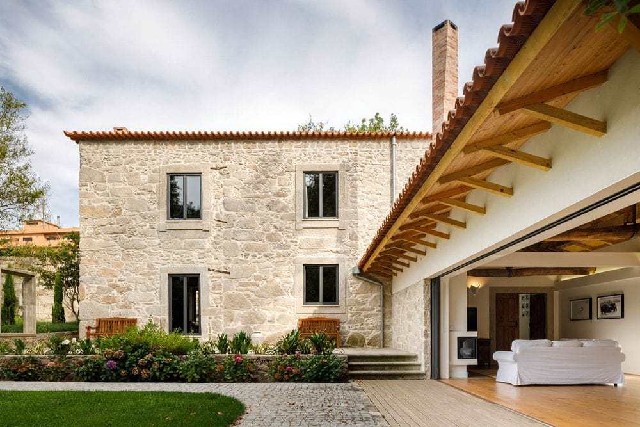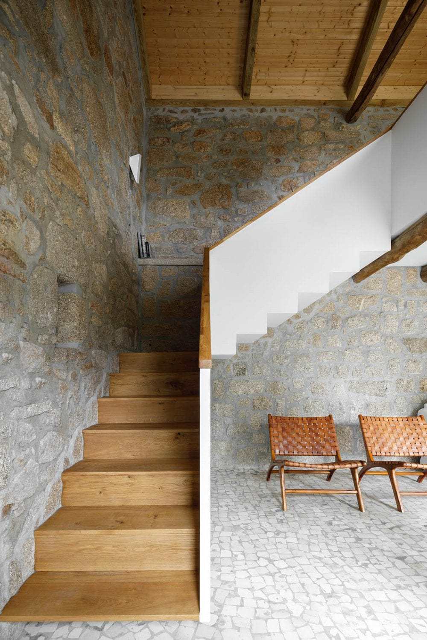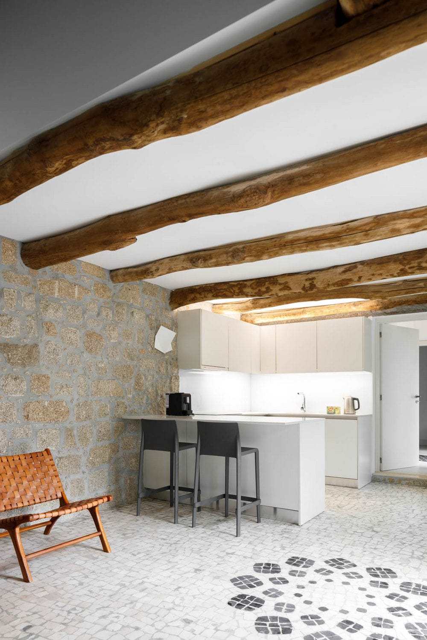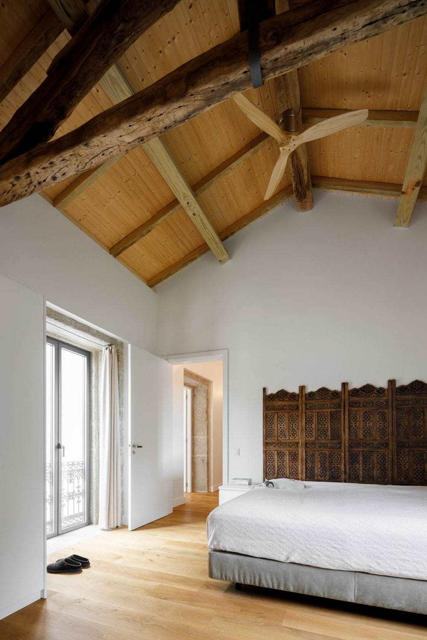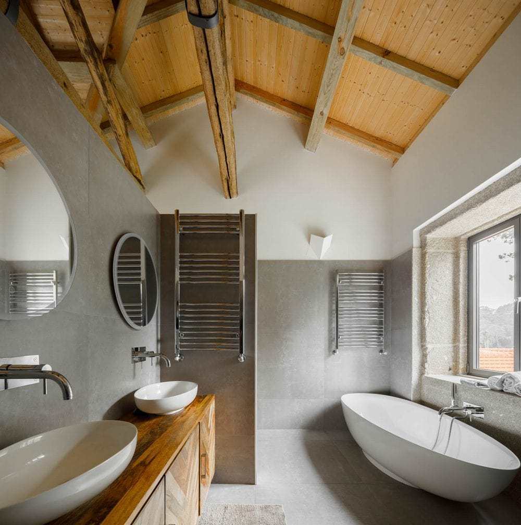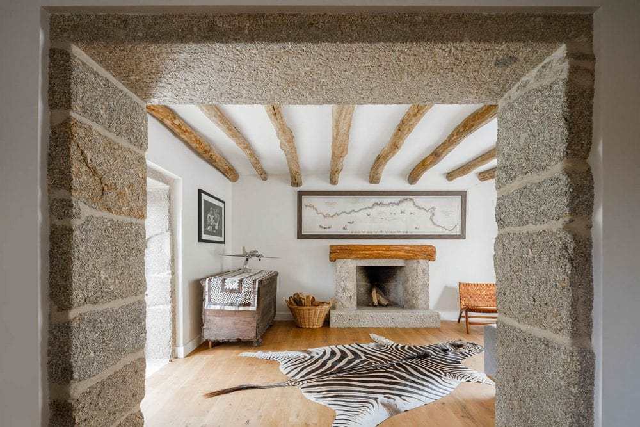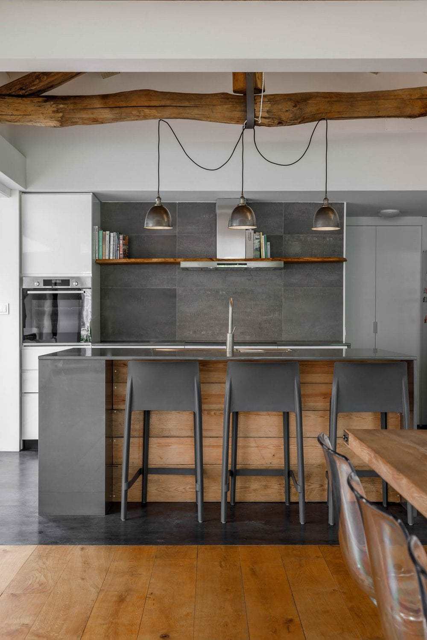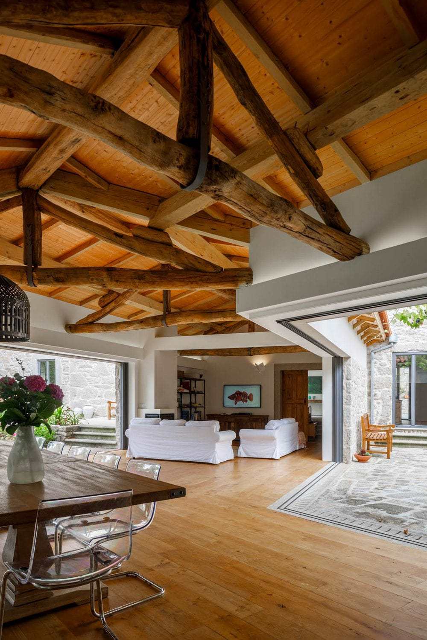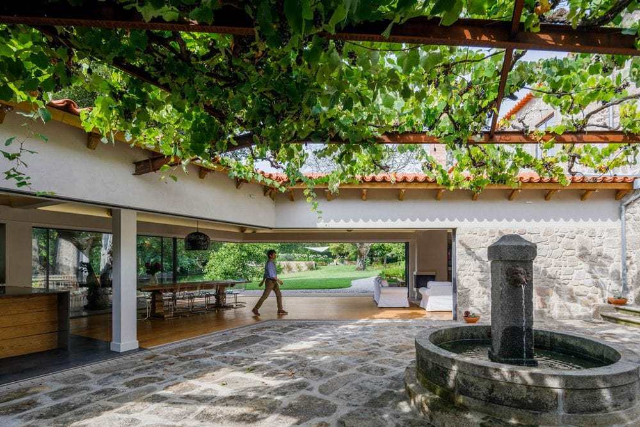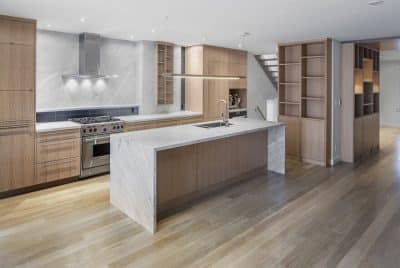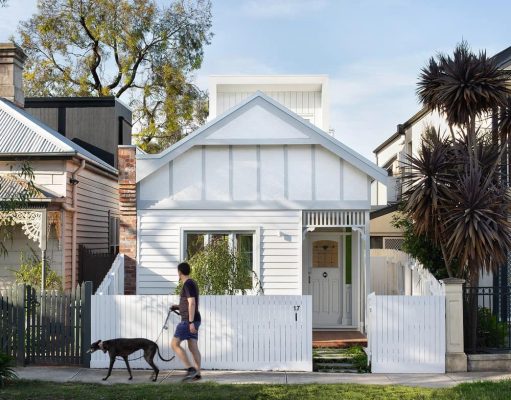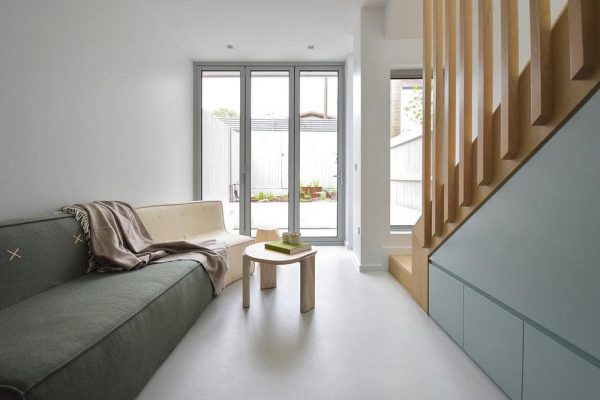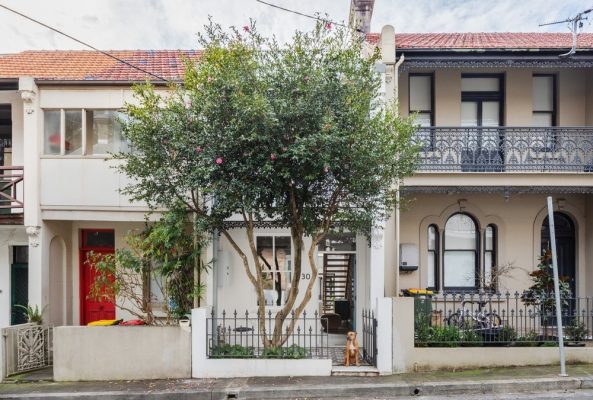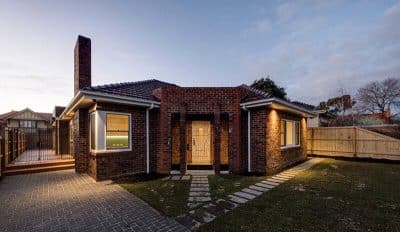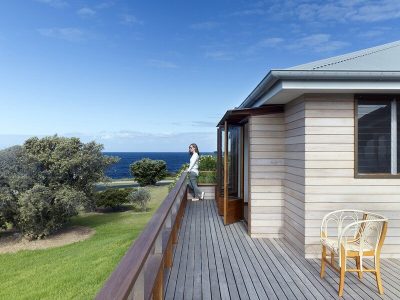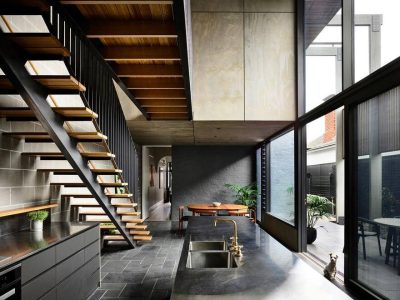Project: Calçada House
Architects: Ren Ito Arquiteto
Collaborator: Diana Todorova, João Ramos, Rita Gomes, Yuko Inoue, Bernardo Faria, Elodie Marimba, Maria Milicková, Sofia Augusto, Michela Piddiu, Mogan Dano, Claudia Antal, Inês Ferrão, Jan Binter, Nuno Carvalho Rodrigues, Silvia Snopková, Aws Omran, Urban Vamberger
Engineering: A400
Illumination production: Opolab
Location: Porto, Portugal
Total area: 700m2
Year 2020
Photo Credits: Ivo Tavares Studio
Text by Ren Ito Arquiteto
Calçada House is located in Vila de Paraíso in the north of Portugal. There were existing house from 18th century and several annex buildings with several trees in old manor with 5000m2. The site was divided by the buildings scattered throughout the project site, and each part was designed as unique place. We refurbished them to serve as a residence and a guest house.
The entrance approach path under grapevine trellis appears after passing the rebuilt entrance gate. This approach path leads visitors to the extended part with an entrance hall and a bedroom. We can see the path to the guest house and stair hall from the entrance hall. The ground floor of the main house is assigned to public space in the ground floor like living room or office and private space such as bedroom or bathroom occupy the second floor.
The main house has cross shape plan with the stair hall in centre. The entertainment space is located at north side, entrance hall is at east side, office is at south side, and living room and kitchen are at west side of the stair hall at ground floor level. In the second floor, there are master bedroom, bathroom and closet at north side, bedrooms are at east side and south side.
We can see the grass garden at north side and a courtyard under grapevine at south divided by the living room with wide windows. The living room has wooden trusses and it has a fire place and a kitchen in both ends. There are laundries, wine cellar, wine store room, guest rooms and gym in the annex building.
The Guest house has 2 floors connected by stairwell. There are living room, dining room and kitchen in the ground floor. The second floor has a bedroom and a bathroom. The annex building of the Guest house contains a changing room for the swimming pool, a bathroom and tool storage to maintain the garden. An exterior kitchen and a swimming pool are adjustment to the Guest house.


