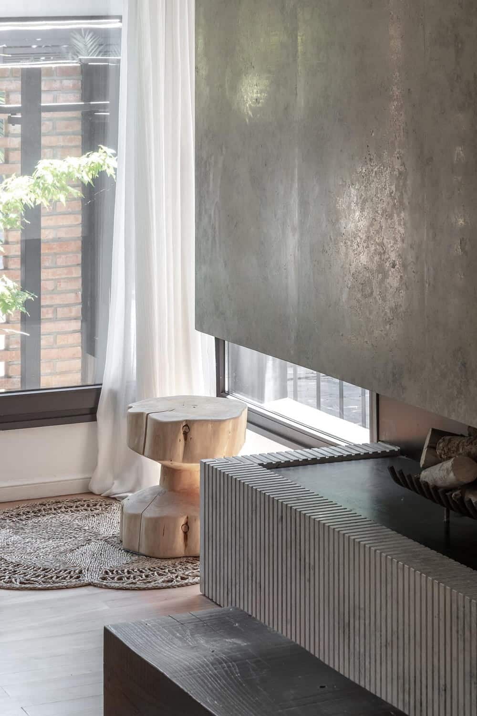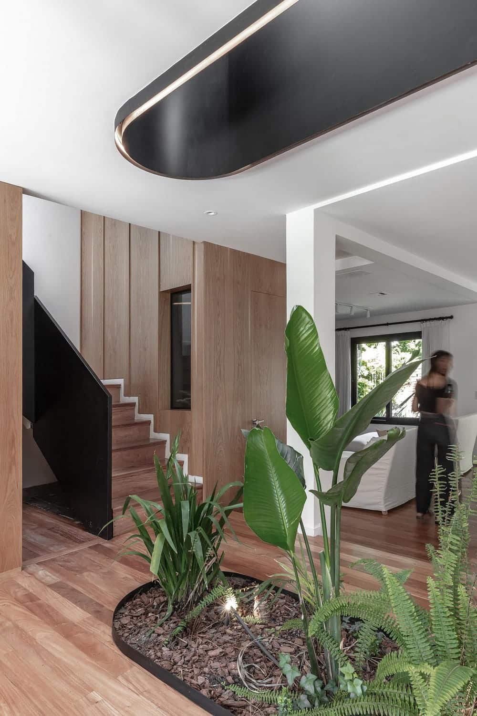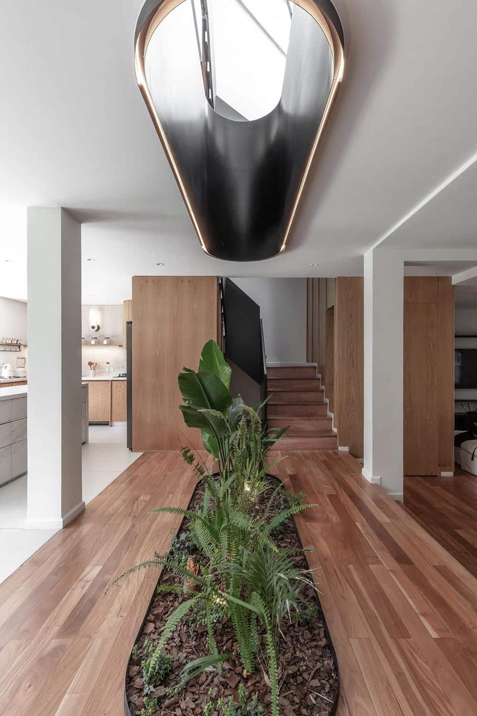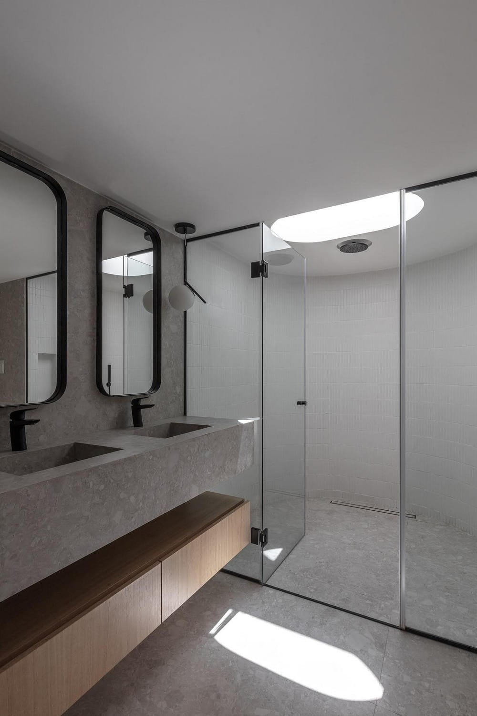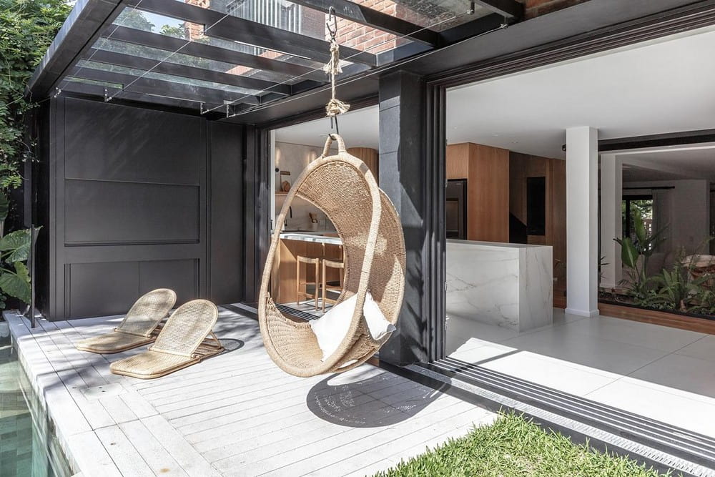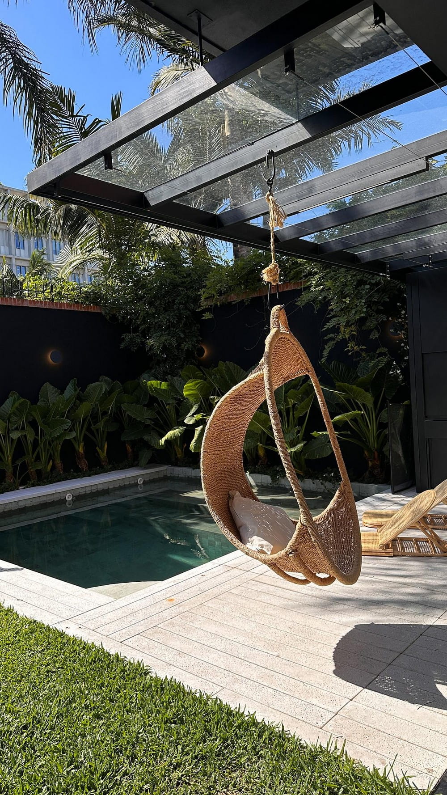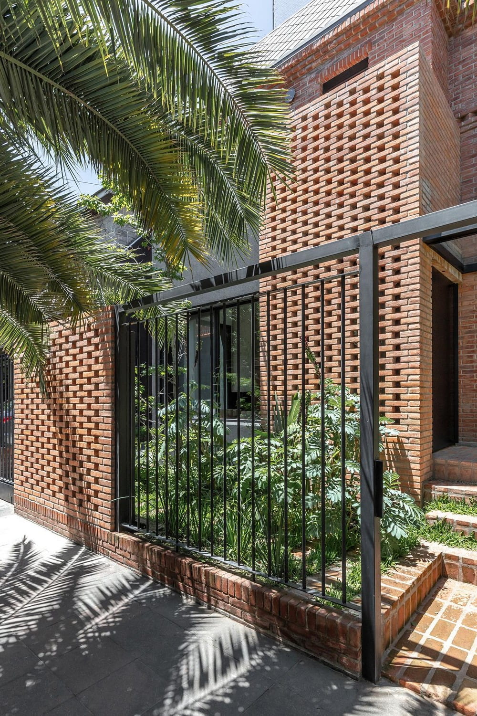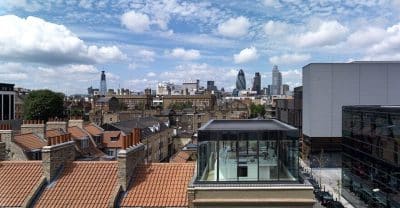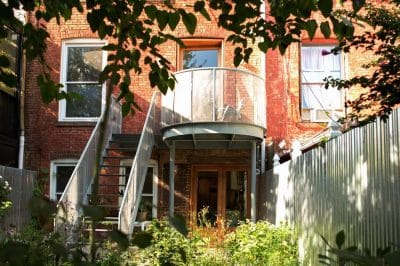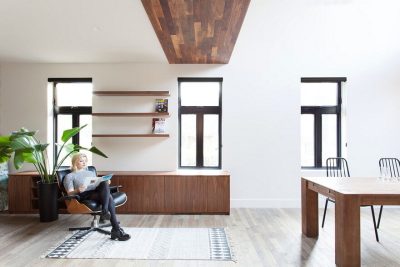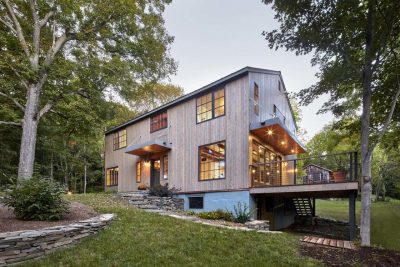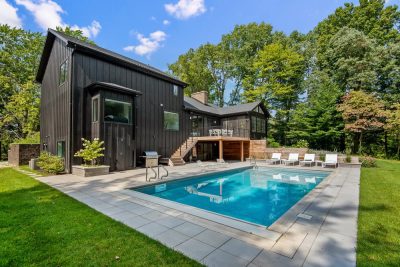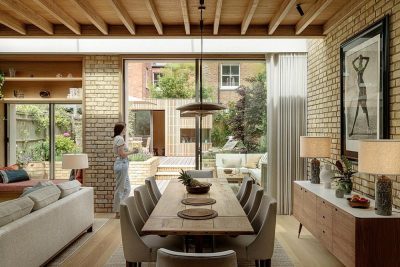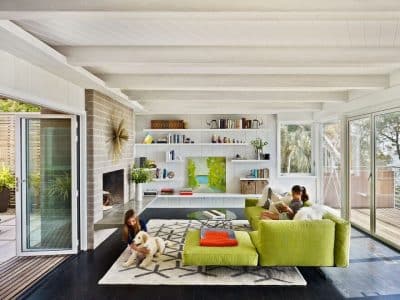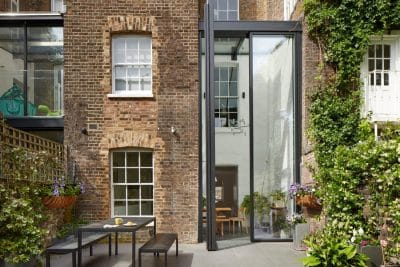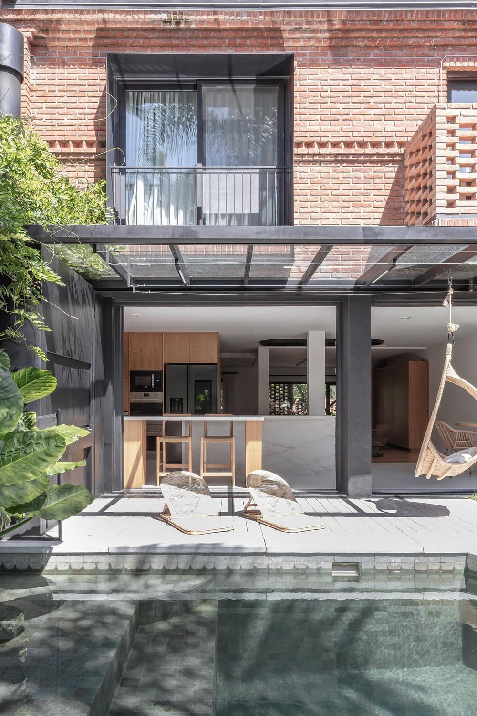
Project: Victorino House
Architecture: Grizzo Studio
Location: Buenos Aires, Ciudad Autónoma De Buenos Aires, Argentina
Area: 280 m2
Year: 2022
Photo Credits: Federico Kulekdjian
The reform was based on the transformation of a typical chalet in the Núñez neighborhood from the 90s, using the pre-existing as a starting point to create a new spatiality. The Victorino House had completely separate rooms, and the view of the garden was blocked by the service. The premise was to generate a free ground floor in which all the family’s uses could coexist.
A green lung was created inside that organizes the circulation of the house. To give light to this flowerbed, the slab of the first floor was opened, thus achieving overhead lighting and visually connecting all the levels of the house.
One of the premises was that the kitchen was in direct relationship with the garden. Since the land was not long enough for a large gallery, it was decided to embed the kitchen’s sliding carpentry in a Durlock partition, allowing the bar to be used for both the kitchen and the grill area.
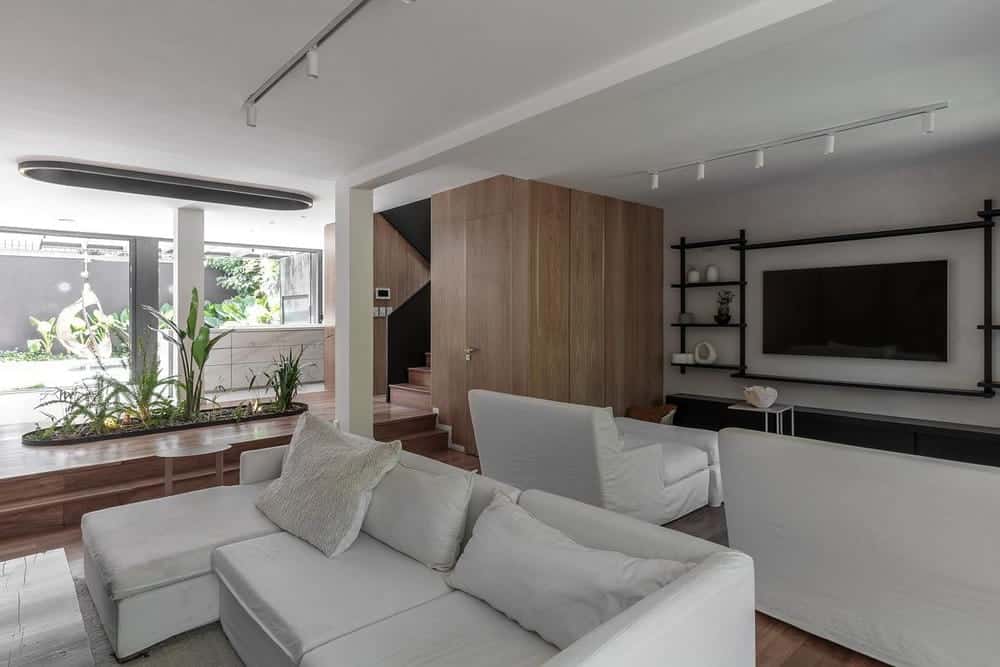
Since the living room and TV room faced the street, the façade was closed with interlocking brick partitions that intersect between the municipal line and the construction line, allowing light to enter and achieving the necessary privacy for the house. The entrance was modified so that the door was not visible from the street and planted beds and a tree were added to the front retreat, which also contributed to privacy.
The house’s original fireplace with moldings was demolished and a marble-clad one was built, which in turn supports a piece of furniture that contains the house’s wine cellar and storage.
All the openings of the Victorino House were maintained so as not to touch the existing exposed brick work and the white aluminum carpentry was changed to black PVC with airtight double glazing (DVH). In order not to demolish the wooden stairs, it was decided to remove their railings and replace them with black blind sheets, a resource that was used in several sectors to modernize the home.
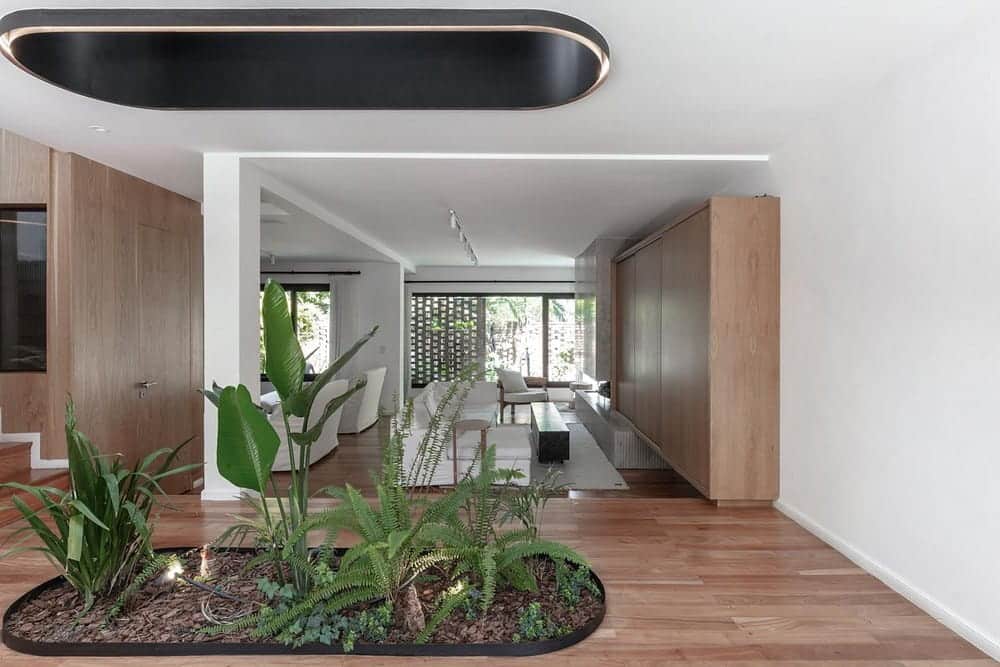
On the upper floor there is the master bedroom with dressing room and en-suite bathroom, three bedrooms and 2 bathrooms. On the top floor there is a work space, laundry room and accessible terrace that functions as a play space for children.
The existing hardwood floors were completely refinished. By demolishing almost all the interior walls, a lot of work was done to make the patches invisible.
An attempt was made to maintain the identity of the home on the outside, working with existing materials and trying to modernize the exterior and interior to meet the needs of the family.
