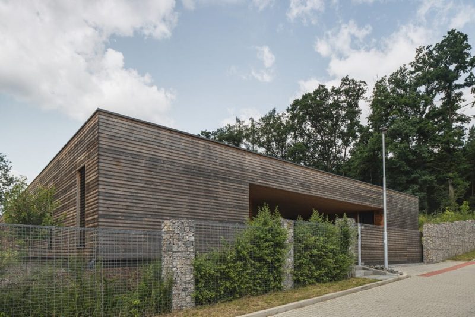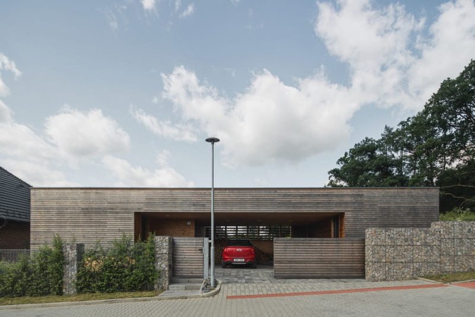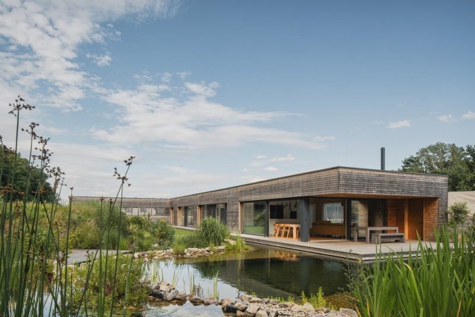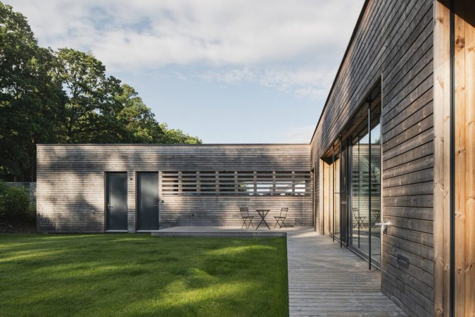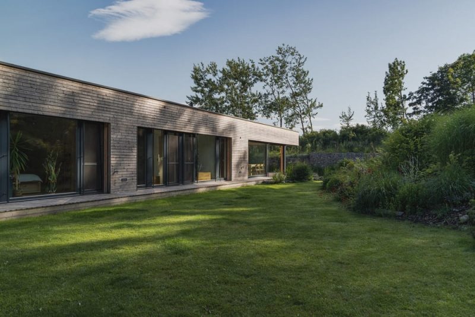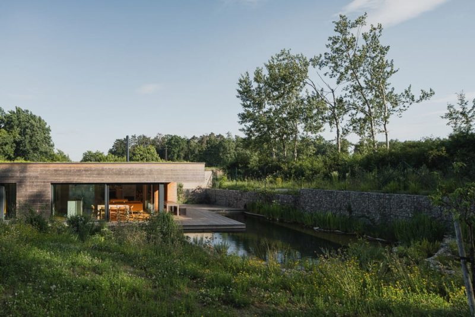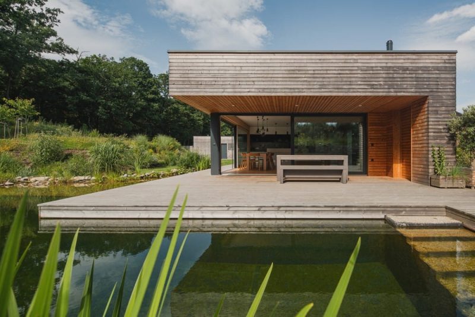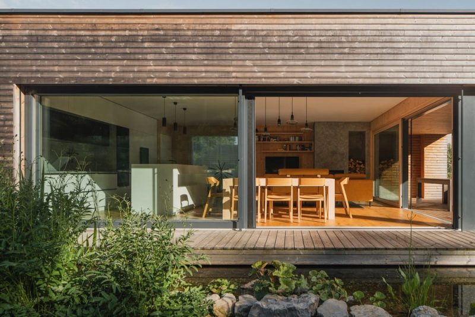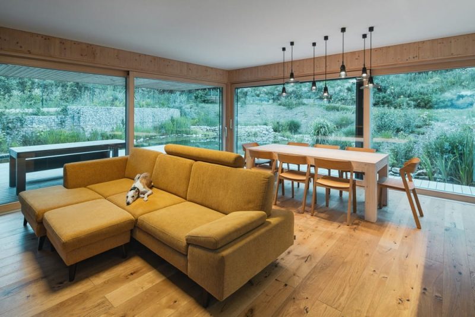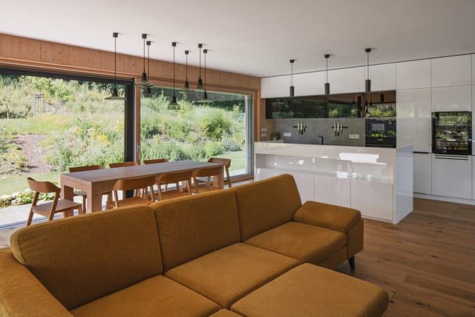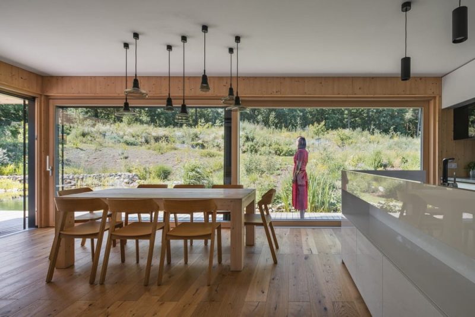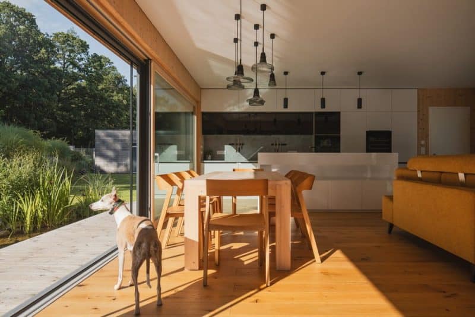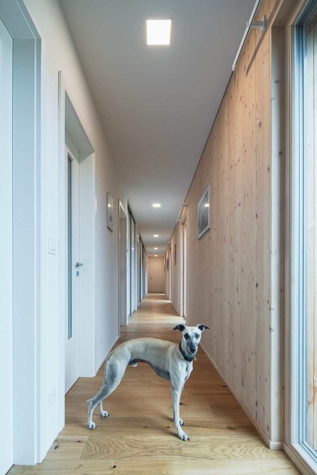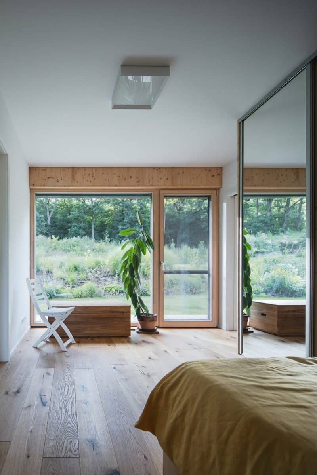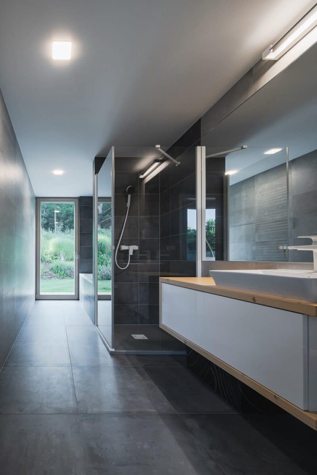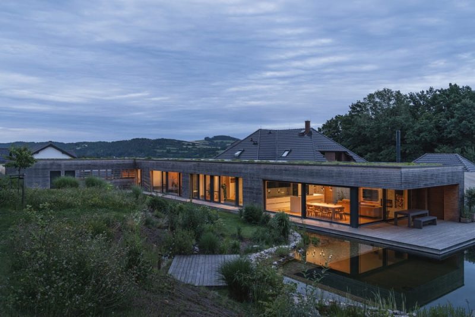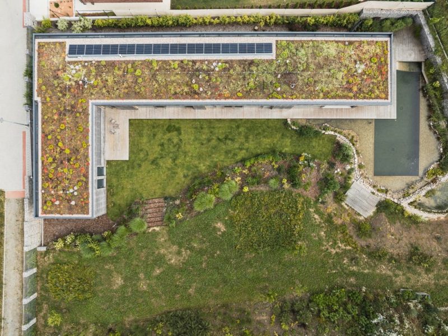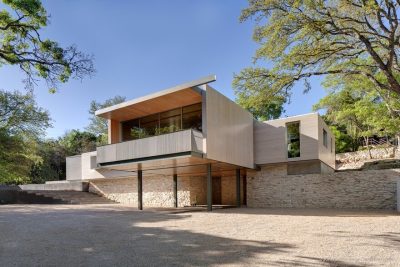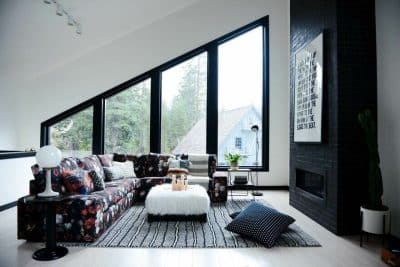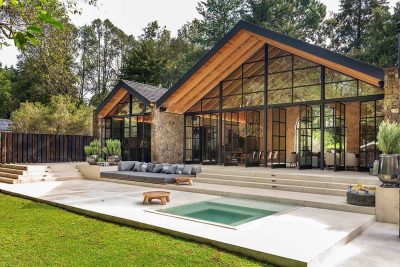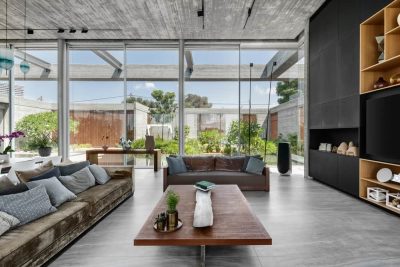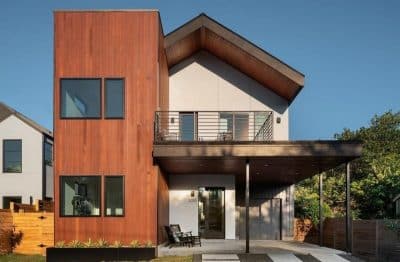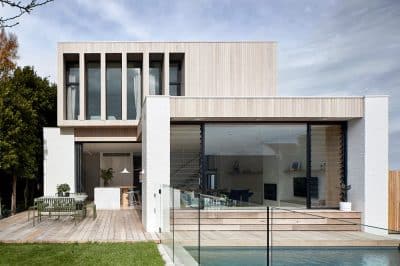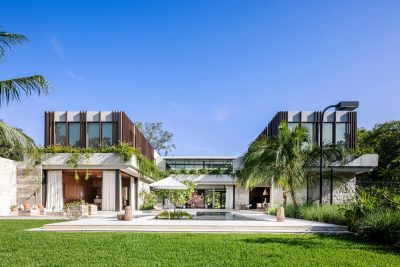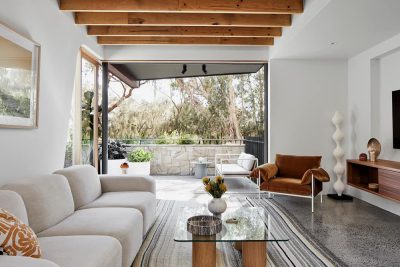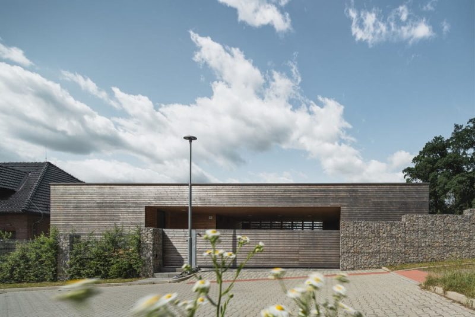
Project: Villa Above the Water
Architecture: 3AE
Team: Lukáš Pejsar, Libor Švehla
Location: Czech Republic
Area: 335 m2
Year: 2023
Photo Credits: Petr Polák
Villa Above the Water by 3AE is a refined family residence located on the edge of a small village near Prague. Designed as a quiet dialogue between architecture and nature, the home anticipates the evolution of its surroundings. At the time of design, the site was open to wildflower meadows and sweeping views. Yet, the architect oriented the house toward the garden, deliberately turning away from the direction that would later become developed land. By facing the forest and the more private part of the property, the project protects its own calm world while embracing a timeless connection with nature.
Architecture Rooted in the Landscape
The residence features an L-shaped plan that works naturally with the land’s gentle slope. From the street, the house appears discreet and closed, maintaining privacy and harmony with the neighborhood. Inside, it opens generously toward an intimate garden that rises toward the forest. The terraced landscape blurs the boundary between indoors and outdoors, transforming the garden into a continuation of daily life.
At the center of this composition lies a swimming pond—the home’s visual and emotional heart. It anchors the architecture and reflects light into the interior. Two large sliding glass portals connect the living area to the terrace, merging house, water, and greenery into a single flowing space.
Spatial Flow and Interior Design
Covering more than 250 square meters, Villa Above the Water offers a well-balanced layout with five living rooms, two bathrooms, and a spacious open-plan kitchen and dining area. A long hallway lined with bookshelves connects the different zones, creating a rhythm of calm movement throughout the home. This axis enhances spatial clarity while providing storage and a sense of order.
Every detail was designed to promote comfort and ease of living. The open spaces invite natural light, while warm materials and precise craftsmanship express understated sophistication.
Natural Materials and Sustainable Construction
The structure relies on large-format solid wood panels (Novatop Solid) that provide excellent insulation, rigidity, and a healthy indoor environment. The façade, made of thermally treated Thermowood, will age gracefully, blending even more with the surrounding greenery over time. A green mono-pitched roof integrates the building into the landscape and improves thermal performance.
Energy efficiency guided every aspect of the project. Heating is supplied by electric underfloor systems supported by a fireplace insert, while water heating comes from a heat pump. The photovoltaic array on the roof and a rainwater collection tank reduce the building’s environmental footprint. Recycled materials and vapor-open assemblies ensure a breathable structure, and humidity sensors monitor the building’s condition to prevent hidden moisture damage.
A Subtle Dialogue Between Architecture and Nature
Villa Above the Water by 3AE embodies a thoughtful balance between innovation and humility. It is a house that does not seek to dominate its setting but to belong to it. By turning inward toward the garden and opening outward to natural light, it creates a peaceful sanctuary where landscape, architecture, and life coexist effortlessly.
