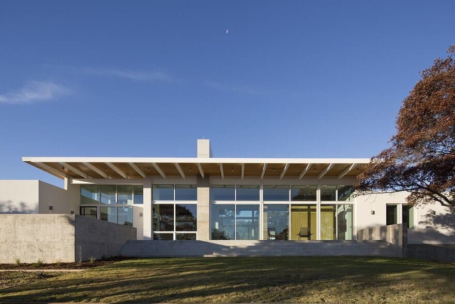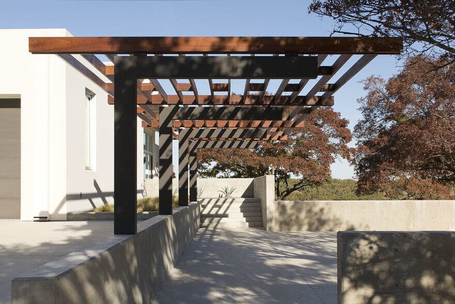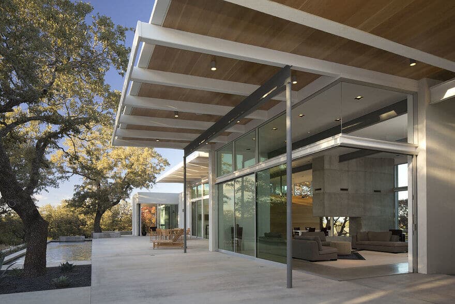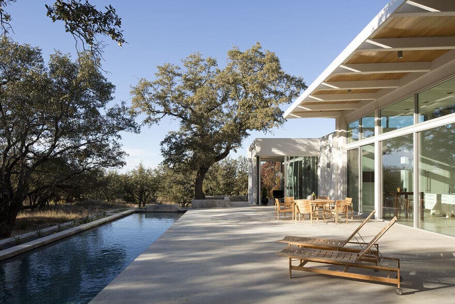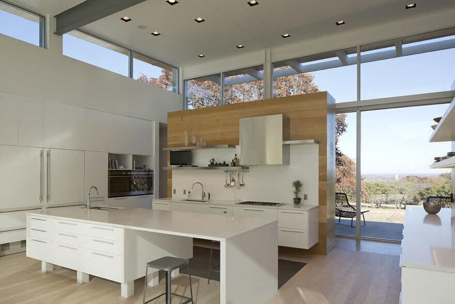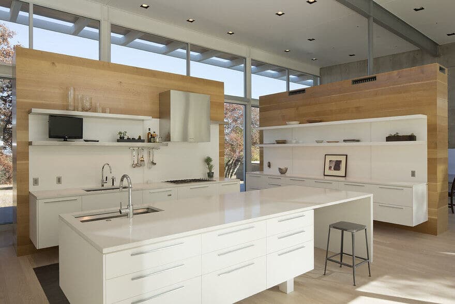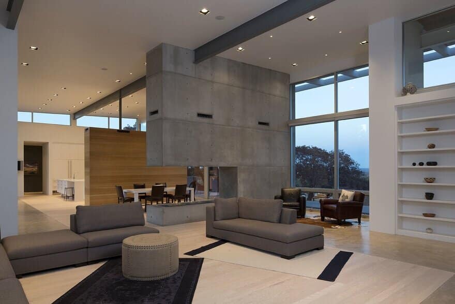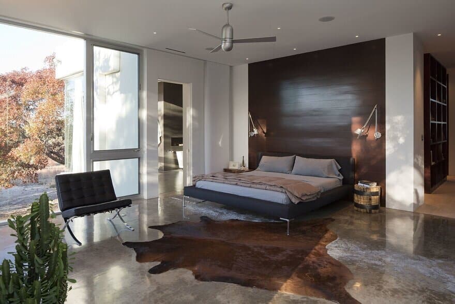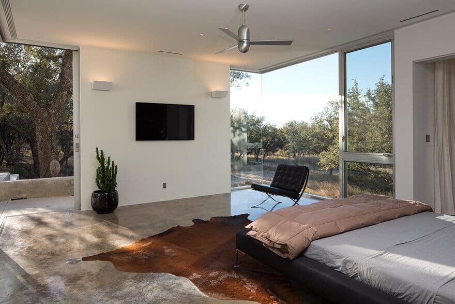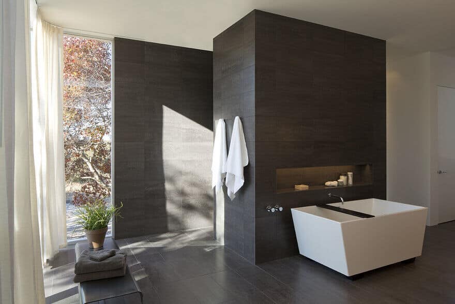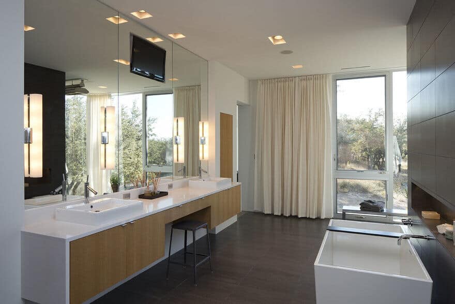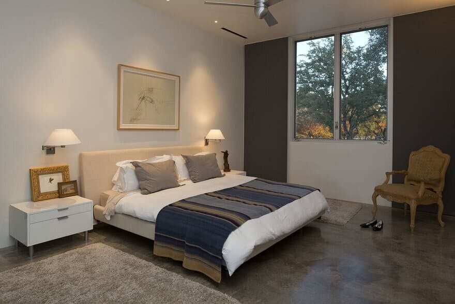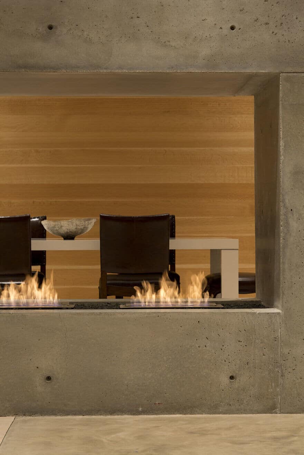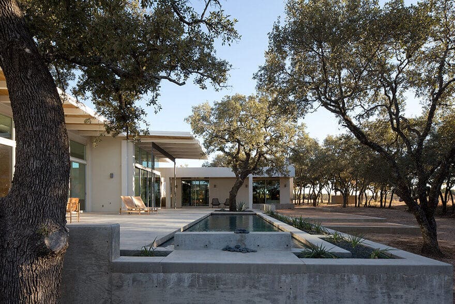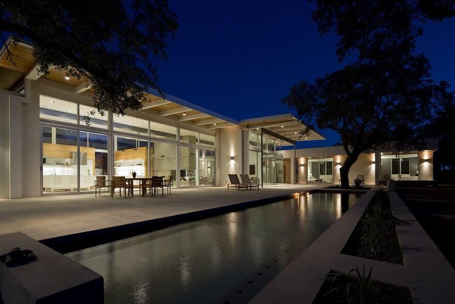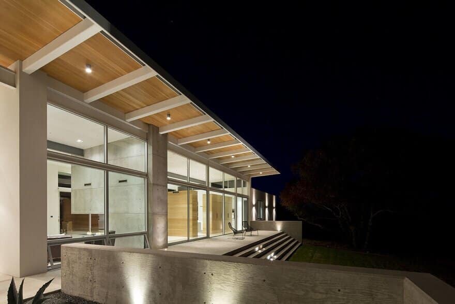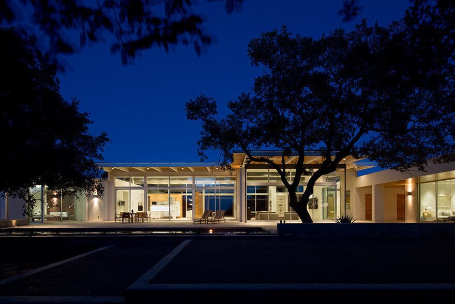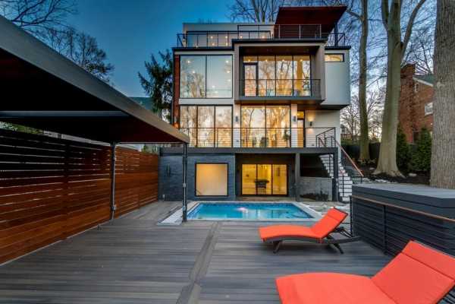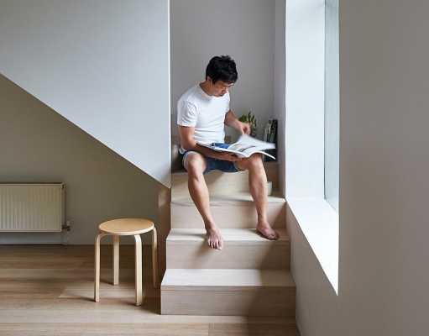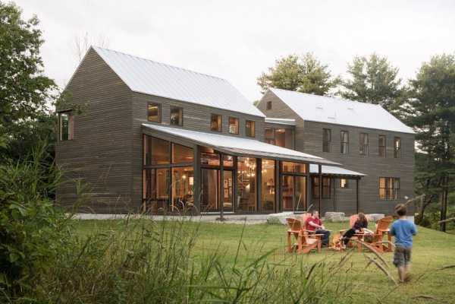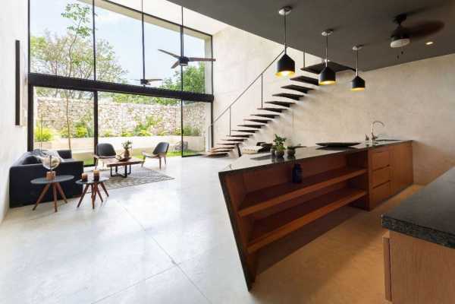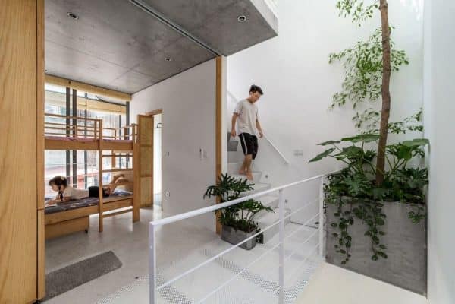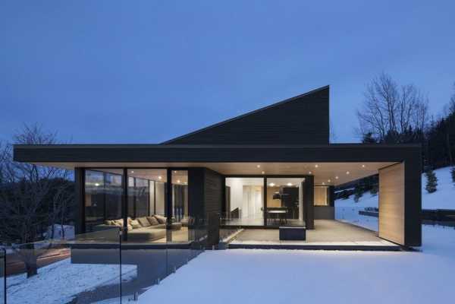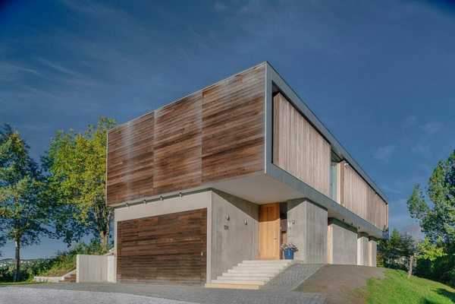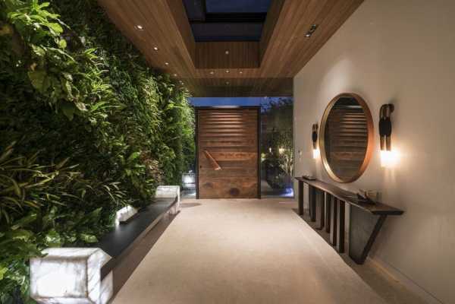Project: Brownwood House
Architects: Dick Clark + Associates
Location: Brownwood, Texas, United States
Project size: 4590 sf
Photo Credits: Paul Bardagjy
Text by Dick Clark + Associates
This home, located on a large secluded site in Brownwood Texas, was designed to stand apart from traditional Brownwood architecture. The owners requested a clean, modern residence with a strong indoor/outdoor connection. To achieve their ideal, we used bold geometric lines and glass expanses to frame the house and to maximize the view of natural beauty that the lot has to offer.
Trees are an integral part of not only the location of the Brownwood house, but the placement, size and arrangement of the pool deck and patio spaces. The Kitchen/Living/Dining area is a single open space punctuated by a cast-in-place concrete fireplace. These rooms spill out onto the pool deck through a sliding corner pocket door that opens completely to the outdoor space. The materials consist of glass, stucco, and structural steel painted white.
What were the solutions?
The solution was development of a linear plan for the main house in which the public spaces had ample panoramic view. Ample spans of uninterrupted glass were configured into the plan. The house was also sited on the highest elevation on the lot, to open up the view to maximum availability. The guest wing is separate from the main house. You must go outside to access the one from the other, but you are always beneath a covered roof when doing so.
Key products used:
The key products (elements?) were Fleetwood doors and window systems, exposed steel structure, and white stucco. Polished concrete floors and pool deck throughout.
What were the key challenges?
The challenge involved resolving a spectacular panoramic view with the clients’ program. The program involved a main house with separate guest wing, 2-car garage, and swimming pool/deck.

