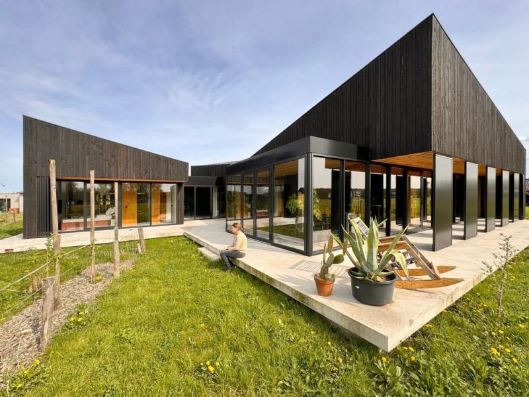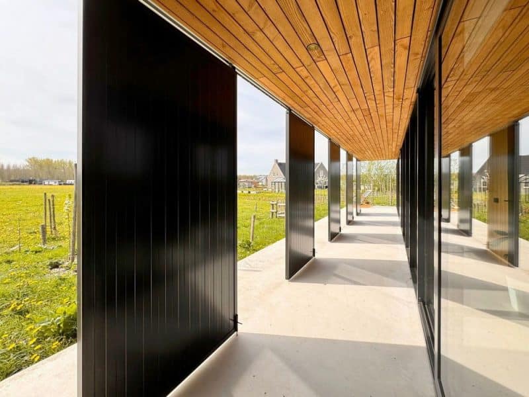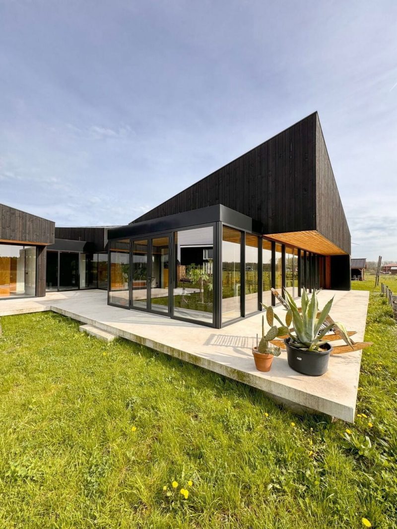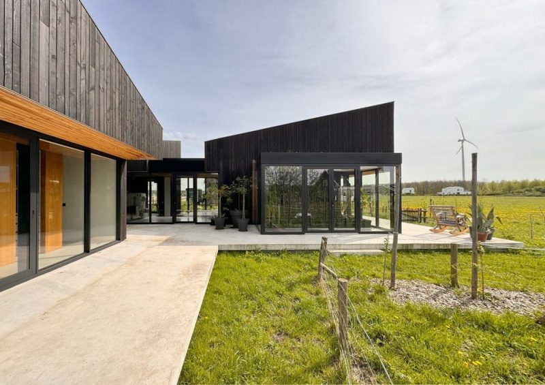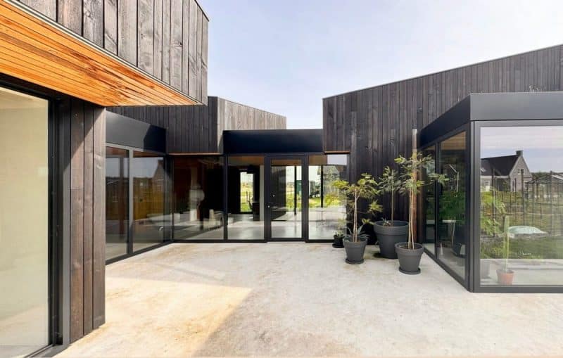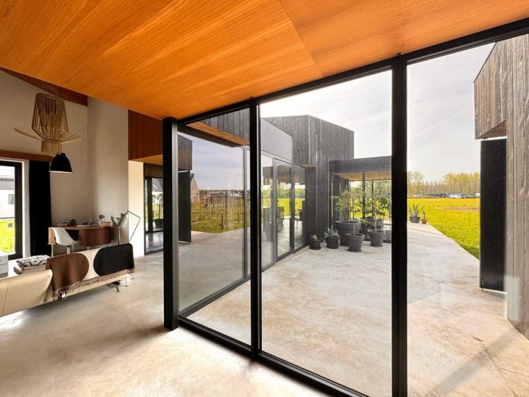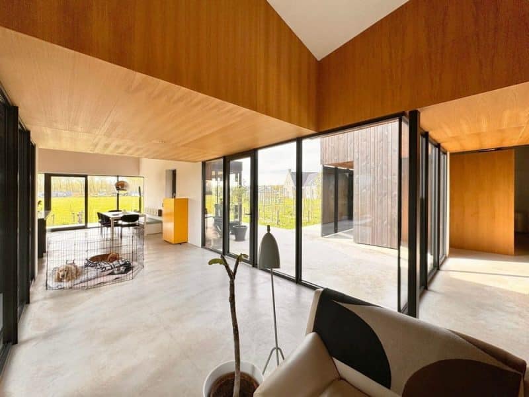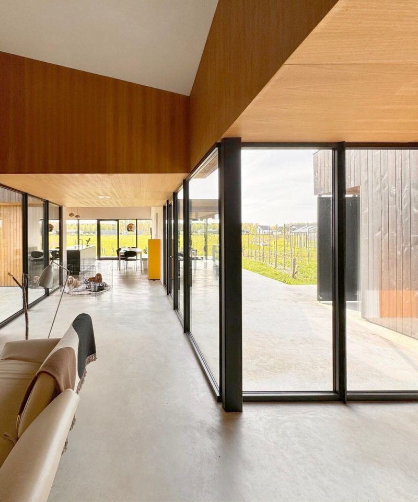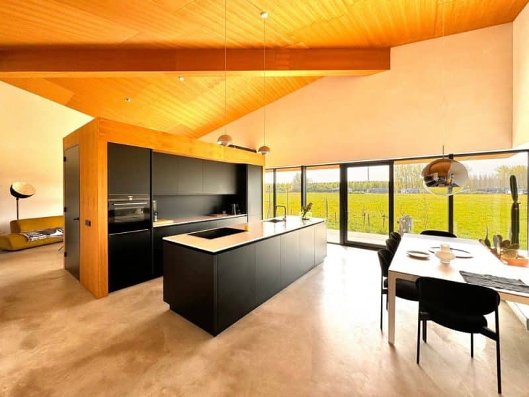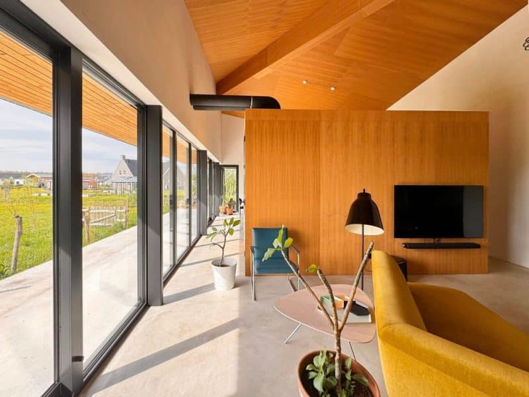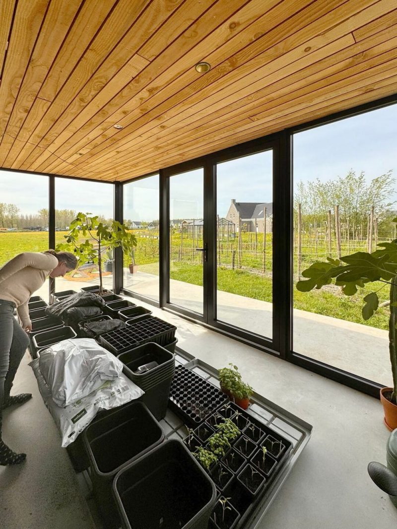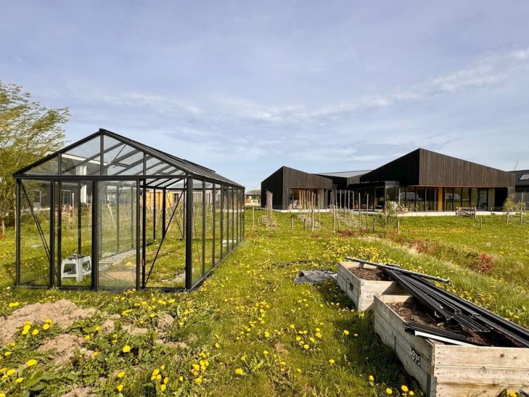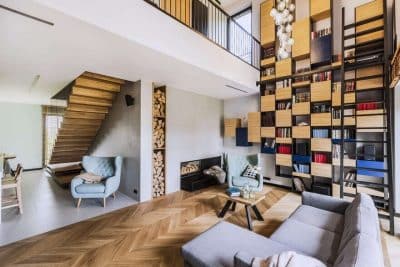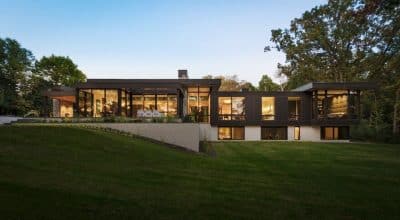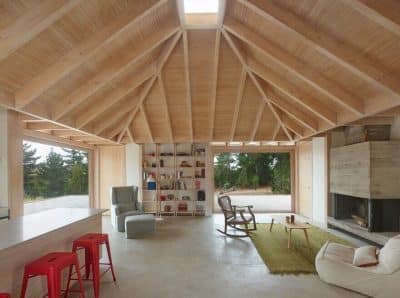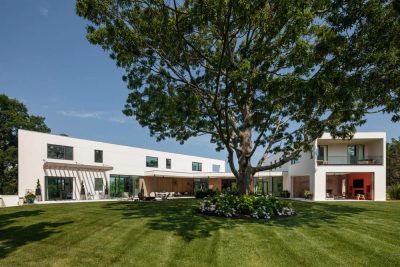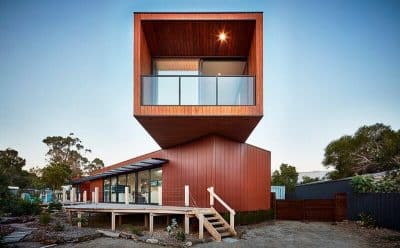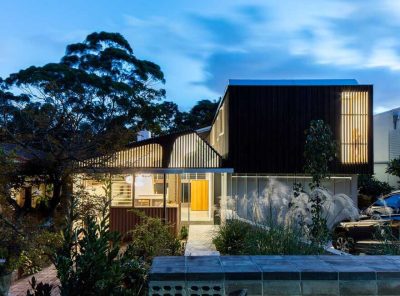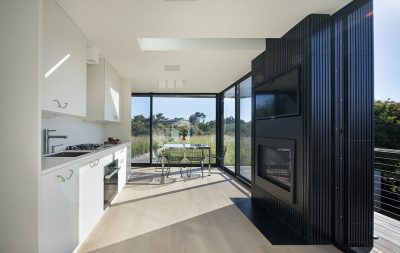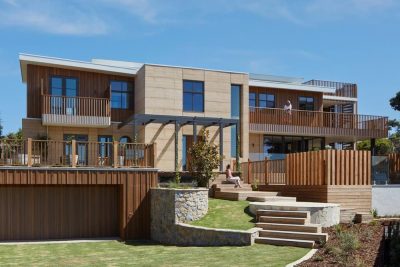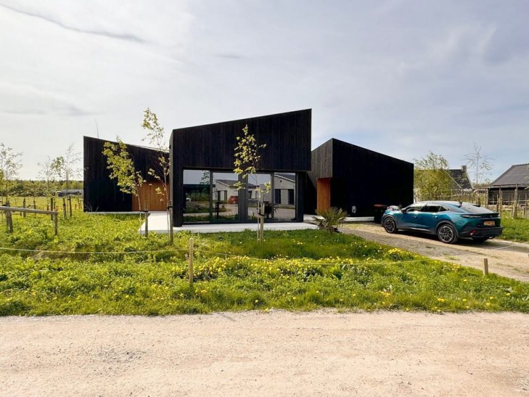
Project: Villa Vaartjes
Architecture: NOAHH – Network Oriented Architecture
Team: Patrick Fransen, Joost van Bergen, Bilal Karaburun, Luca Melis, Xiaojie Huang, Bilal Alkathib
Structural Engineer: Pieters Bouwtechniek
Building physics: MoBius
Building company: Goedhart Bouw, Almere
Location: Oosterwold, Almere, The Netherlands
Year: 2024
Total floor area: 223 m2
Photo Credits: NOAHH | Network Oriented Architecture
Villa Vaartjes, located in Almere Oosterwold and designed by NOAHH | Network Oriented Architecture, is an innovative and adaptable home. The villa is strategically situated on an archaeological site with unobstructed views and consists of three distinct parts that surround a central patio. Each part functions as a pavilion, dedicated to specific activities such as living and sleeping. Constructed from prefabricated laminated wooden structures, the house is demountable and sits on a continuous platform above the archaeological zone.
Design Inspiration and Layout
The design of Villa Vaartjes draws inspiration from the optimism of ‘Mid-century American architecture,’ reminiscent of Richard Neutra’s Kronish House in Los Angeles. The central patio serves as the focal point, seamlessly integrating the landscape into the dwelling due to its fragmented layout. The villa’s spaces merge into a continuum, divided into separate units connected by a surrounding veranda and a lower transparent central section. Each of the three parts, connected by glass intermediate sections, is developed as a pavilion.
Pavilion Structure
The ‘living house’ is the largest pavilion, featuring a dining room and living area. The ‘sleeping house,’ surrounded by nature on all sides, offers a tranquil retreat. The ‘working house,’ located closest to the street, includes accommodation facilities for guests. Future expansions of the house may include a care pavilion, an additional greenhouse, or a ‘biosphere.’
Future Expansion and Sustainability
Villa Vaartjes is a zero-energy home with three temperature zones, generating its own energy through a heat pump and solar panels. Each pavilion has its own installations. The design includes overhangs and canopies for natural shading, while sliding sandwich panels on the verandas act as a second skin, providing additional sun protection and shelter.
Eco-Friendly Features
The villa incorporates a plant and vegetable greenhouse that captures warmth and buffers it to the house. An underground rainwater storage system provides buffer capacity and conserves drinking water. The use of natural stain finishes on the wood further emphasizes the eco-friendly approach.
Commitment to Urban Agriculture
As is customary in Oosterwold, at least half of the plot is designated for urban agriculture. The house features an integrated greenhouse where crops from the orchard and vegetable garden can continue to grow, reinforcing the commitment to sustainable living.
Conclusion
Villa Vaartjes exemplifies a harmonious blend of modern design and sustainable practices. With its adaptable structure, energy efficiency, and integration with nature, it serves as a model for contemporary living in harmony with the environment.
