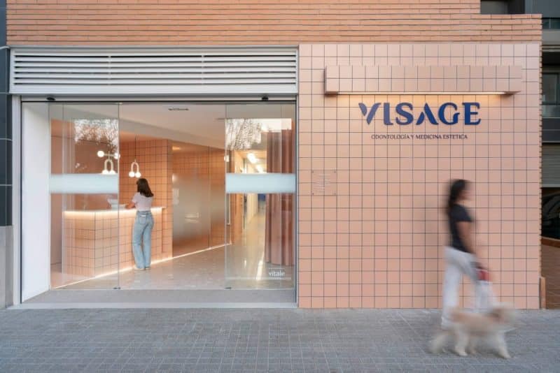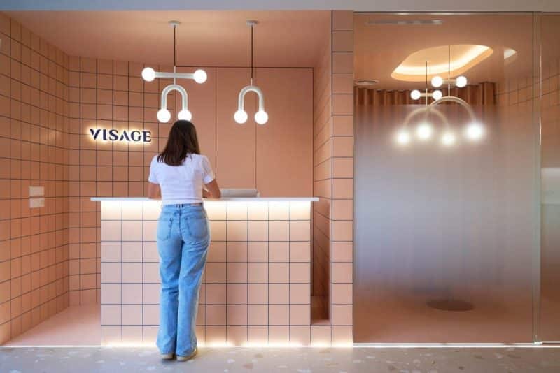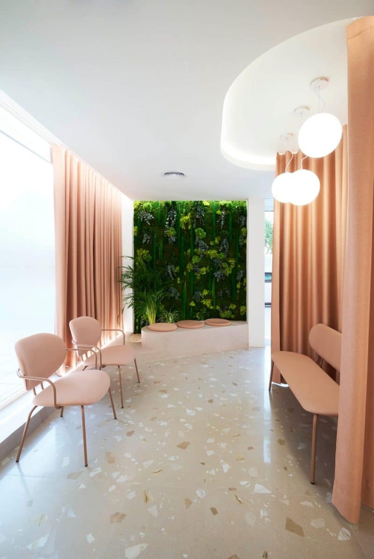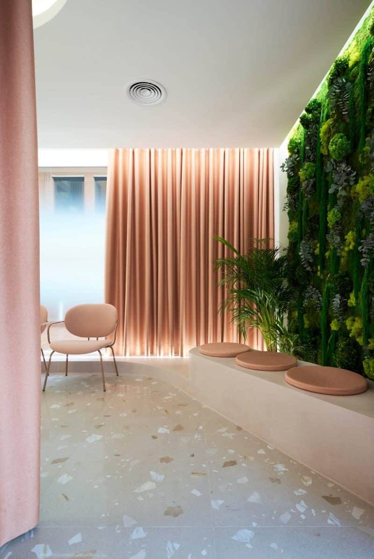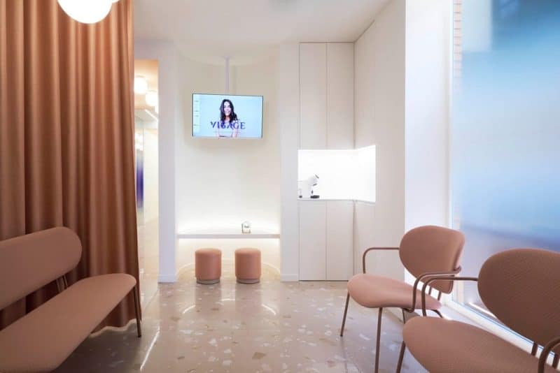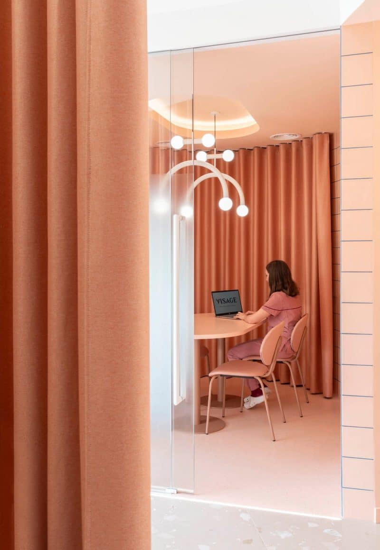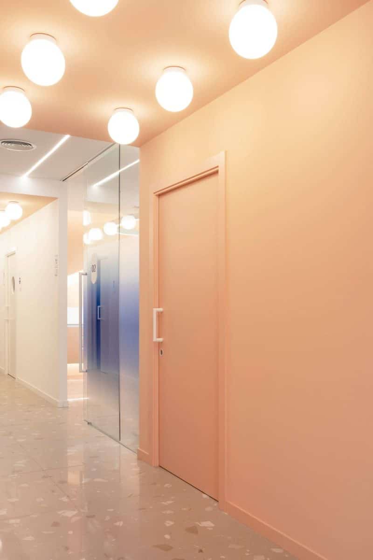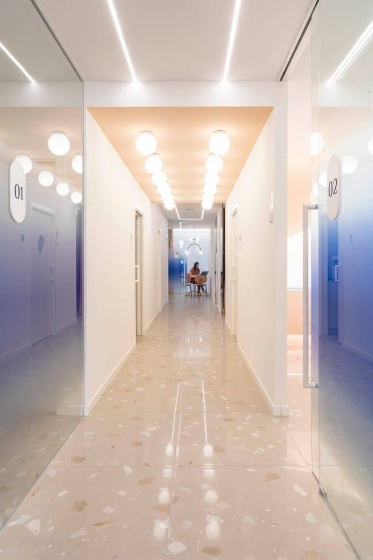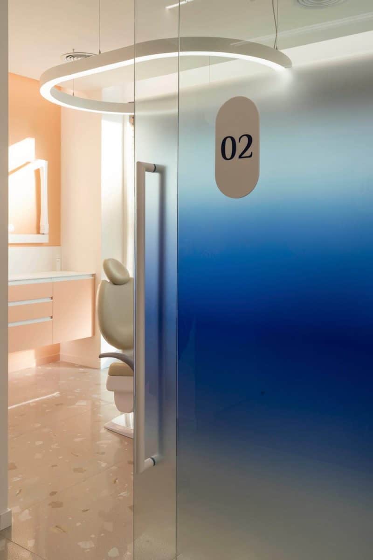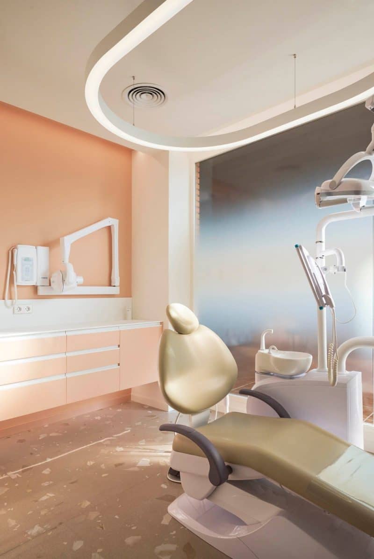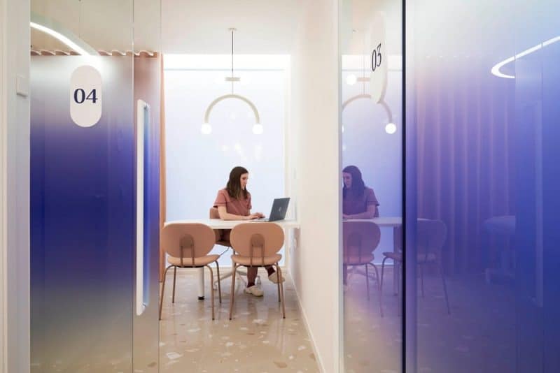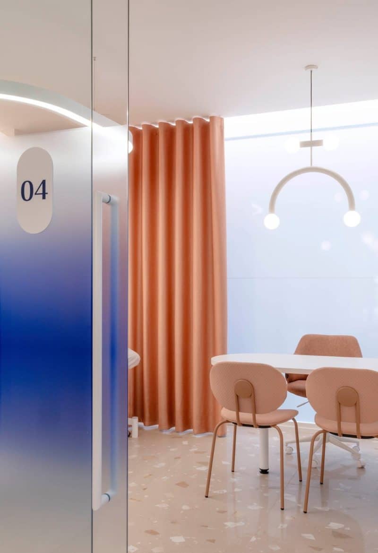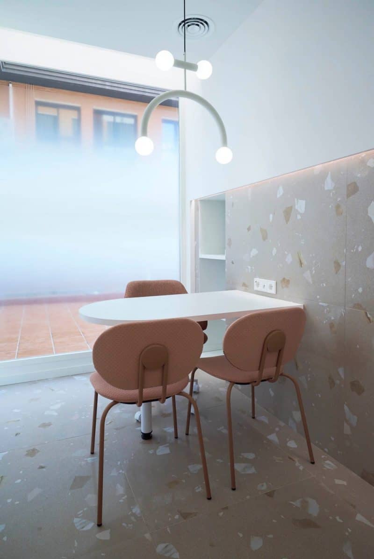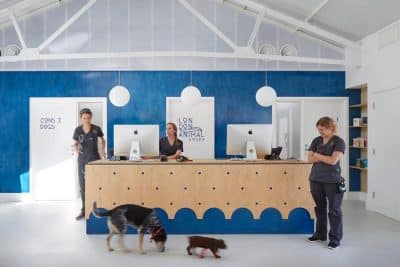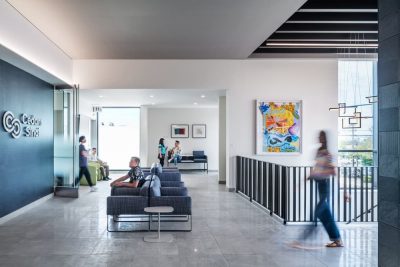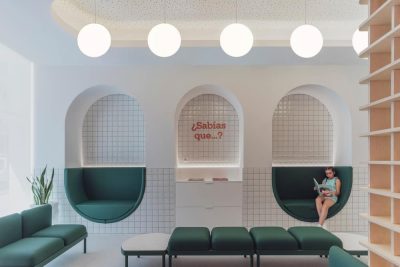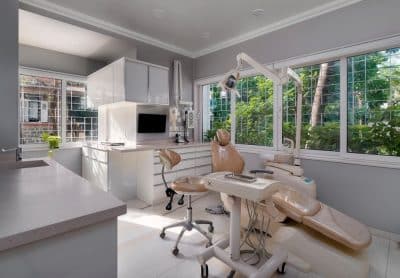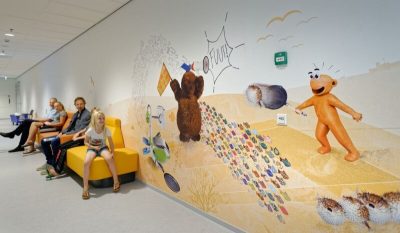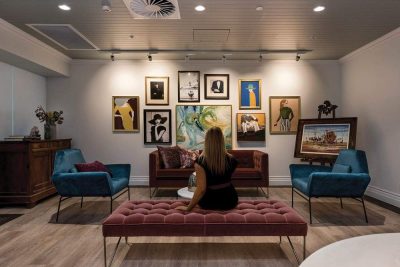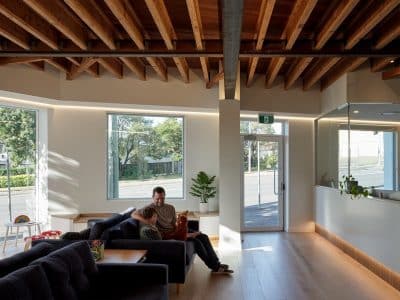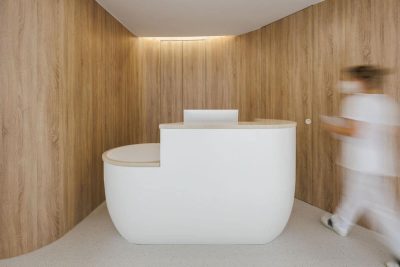
Project: Visage Medical Clinic
Architecture: Vitale Studio
Construction: AT4
Location: Vila-real, Castellón, Spain
Year: 2025
Photo Credits: Santiago Martín, Hilke Sievers
The Visage Medical Clinic by Vitale Studio introduces a refreshing and disruptive approach to healthcare design. Specializing in dentistry and aesthetic medicine, the clinic embraces the concept of the “Fresh Clinic”—a space that conveys innovation, vitality, and holistic wellbeing. Far from sterile or conventional, this project reimagines medical interiors as uplifting, comfortable, and emotionally engaging environments.
Concept of the Fresh Clinic
The idea of “Fresh” represents renewal, novelty, and change. Inspired by mid-20th-century vacation architecture, the design seeks to evoke sensations of calm and disconnection. Consequently, patients enter an atmosphere that feels more like a retreat than a clinic. Materials such as concrete, terrazzo, ceramic tiles, and lush vegetation come together to create a balance between functionality and comfort.
Spatial Organization and Program
Although the clinic occupies a modest 170 m², the layout integrates a complete functional program. This includes a reception area, waiting room with a coffee corner, consultation space, three dental rooms, a sterilization room, two aesthetic medicine rooms, private office, staff break area, and patient restrooms. As a result, the compact floor plan is efficiently organized without compromising comfort.
Fluidity and Transparency
One of the defining features of Visage Medical Clinic is the emphasis on transparency and fluid circulation. Glass partitions with gradient effects provide separation while maintaining light flow. Moreover, powder-toned textile curtains act as sound absorbers, light filters, and space dividers, adding warmth and flexibility. These elements transform the clinic into a serene, domestic-like environment rather than a clinical one.
Light and Atmosphere
Natural light is prioritized, with treatment rooms arranged along the perimeter of the building. Artificial lighting is addressed through indirect and ambient solutions, which avoid glare and enhance visual comfort. Additionally, bold geometric fixtures—pendants and sconces alike—reinforce the youthful, playful, and contemporary identity of the space.
Material Palette and Details
The interiors are unified through a cohesive palette of warm, soft tones. Glazed ceramic tiles in nude shades provide a neutral backdrop, functioning as a 15×15 cm grid across vertical surfaces. This geometric order contrasts with the sinuous forms of custom furniture. Meanwhile, terrazzo-inspired stone flooring ensures durability and easy maintenance while enhancing continuity across high-traffic areas.
Patient-Centered Experience
Ultimately, Visage Medical Clinic transforms the traditional medical experience. By carefully combining textures, tones, and architectural gestures, the design creates a sensory immersion rooted in calm and elegance. Patients feel welcomed into an environment that is feminine, natural, and uplifting, redefining the perception of healthcare spaces. The project not only reflects the clinic’s philosophy but also establishes a benchmark for how medical interiors can embody warmth and innovation.
