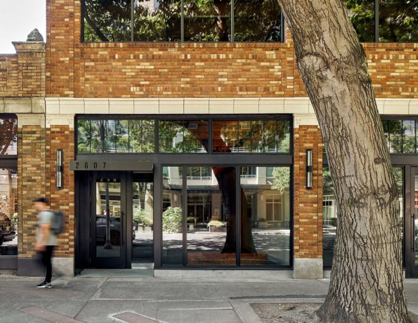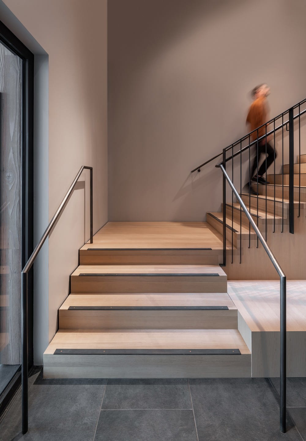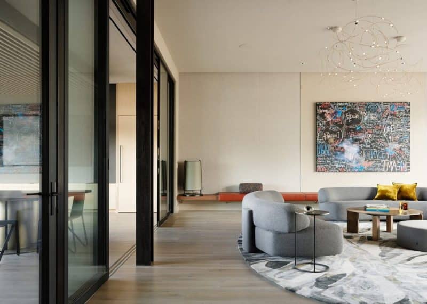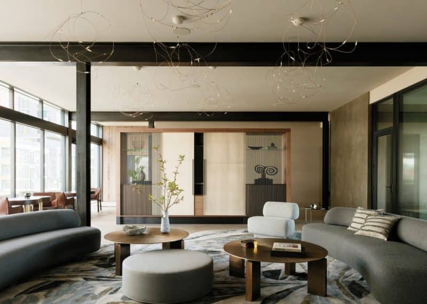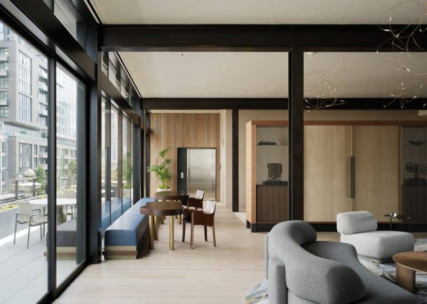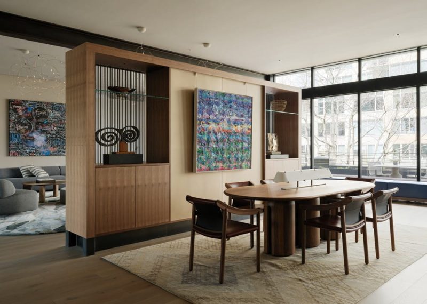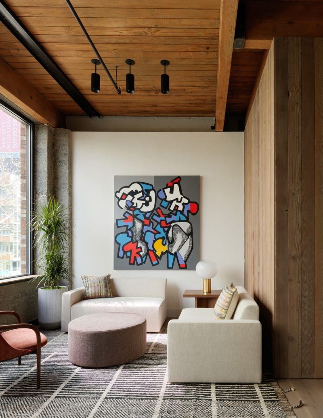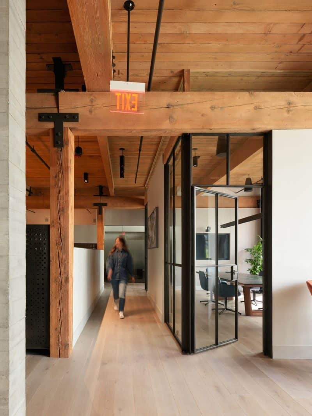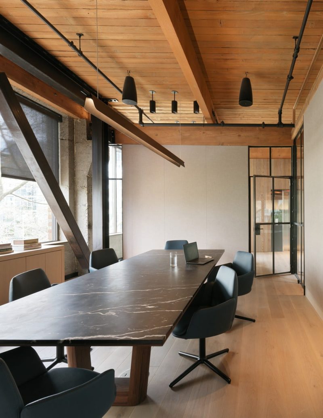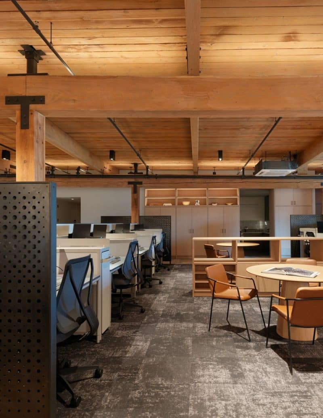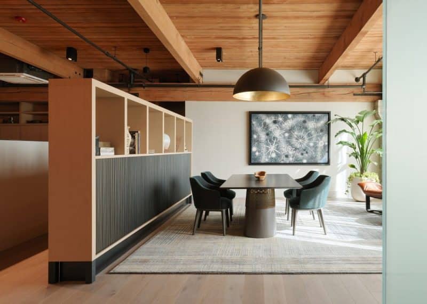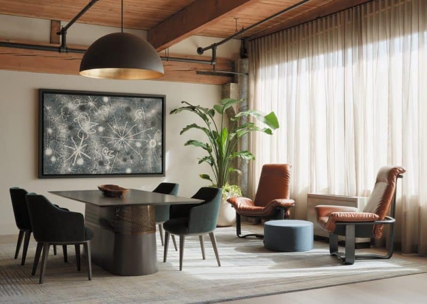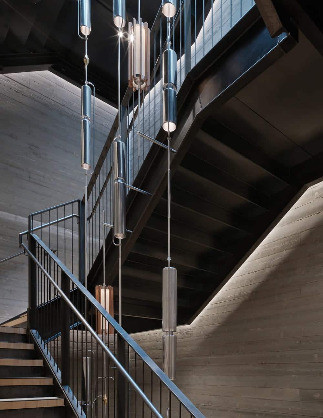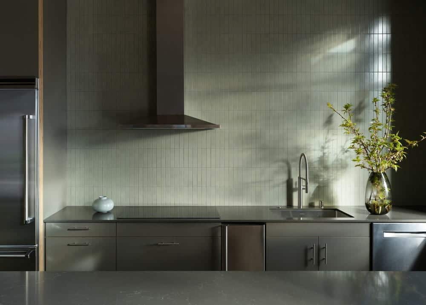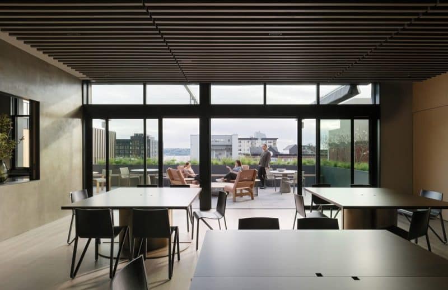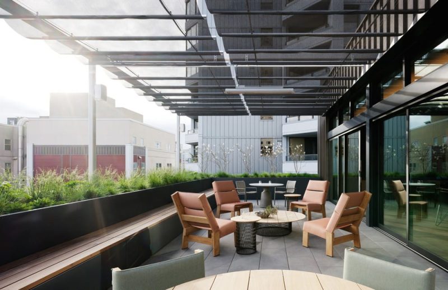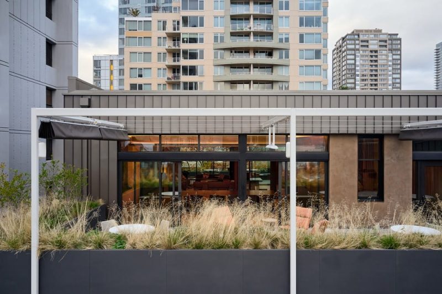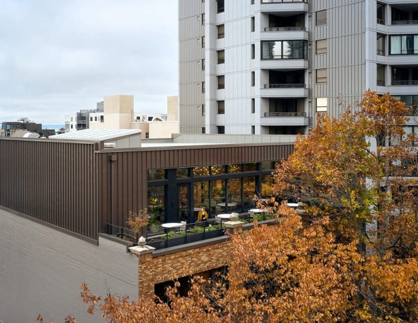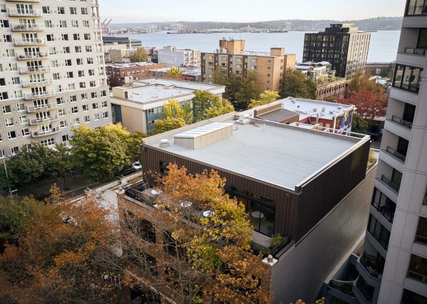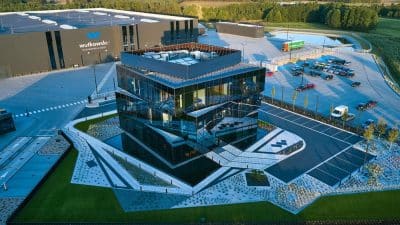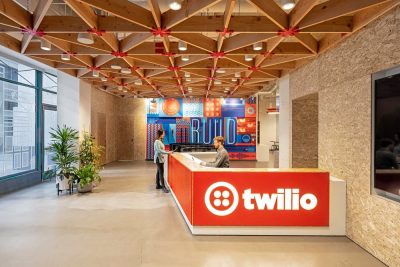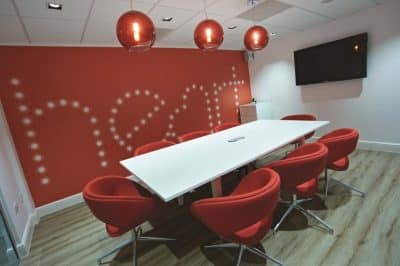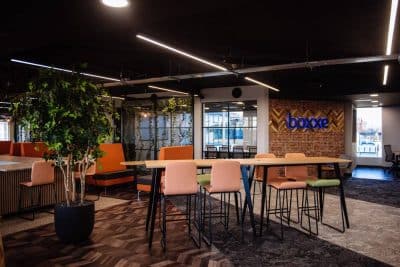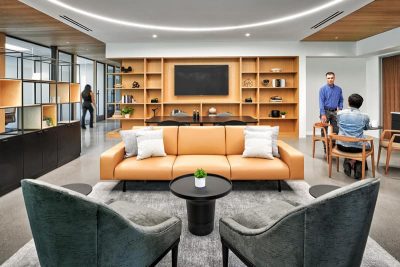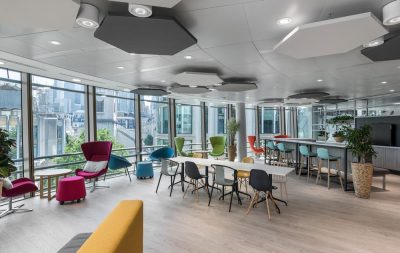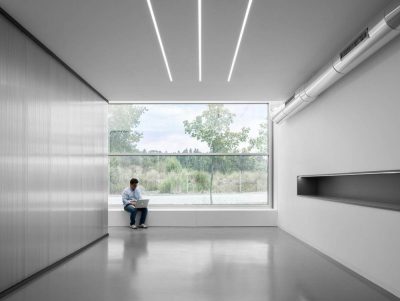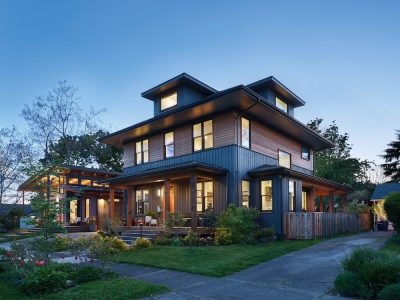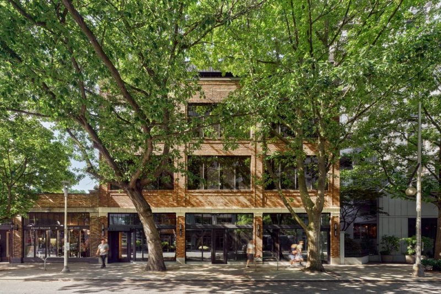
Project: Vitus Headquarters
Architecture: Graham Baba Architects, Charlie Hellstern Interior Design
Location: Seattle, Washington, United States
Area: 9528 ft2
Year: 2023
Photo Credits: Kevin Scott, Ross Eckert
Vitus, a company dedicated to acquiring, improving, and preserving affordable housing, has established its new home in Seattle’s vibrant Belltown neighborhood. The Vitus Headquarters is housed in a revitalized 25,000-square-foot, 1920s-era building, marking a significant milestone in the company’s mission to invest in communities nationwide.
Revitalizing a Historic Seattle Building
Graham Baba Architects and Charlie Hellstern Interior Design led the transformation of this four-story, heavy timber-and-masonry structure. They stripped the interior back to its core, revealing the building’s original timber and masonry. Additionally, they integrated modern elements to support today’s work styles. As a result, the Vitus Headquarters now features retail and office spaces on the first and second floors, while Vitus occupies the third floor and a stunning 3,000-square-foot penthouse above.
Welcoming Retail, Office, and Penthouse Spaces
The first and second floors of the Vitus Headquarters host a variety of retail and office tenants, creating a dynamic and engaging environment. On the third floor, Vitus has set up its new office headquarters, complete with spacious workstations, conference areas, and amenity spaces. Furthermore, the penthouse offers executive functions, including conference rooms and amenity support. New roof terraces on both the east and west sides allow the penthouse amenities to blend seamlessly with the outdoor environment.
Showcasing Art Through Design Restraint
The renovation emphasized exposing the building’s original timber structure and masonry walls. This approach not only honors the building’s history but also provides a clear and open interior environment. Moreover, the design incorporates niches and areas to display art from Vitus’s collection, adding a personal and cultural touch to the space. By focusing on design restraint, the interior achieves clarity and cohesion, allowing both art and architecture to shine.
A Central Staircase with Unique Lighting
One of the standout features of the Vitus Headquarters is its dramatic staircase. The team removed an existing egress stair to install a new elevator and a broad, welcoming steel staircase. This staircase rises through a board-formed concrete core, encouraging everyone to take the stairs. Additionally, a custom four-story, motion-activated light fixture illuminates the stairwell. Inspired by Jacques Tati’s film Playtime, the jewel-like cylinders pulse with light as guests move by, creating a multi-sensory experience. A large skylight tops the stairwell, filling the space with natural daylight and highlighting its architectural beauty.
Comfortable and Functional Office Spaces
Upon arriving at the Vitus Headquarters, guests are greeted in a small lobby area furnished with comfortable seating and art. The office spaces on the third floor are warm and inviting, featuring muted colors and a mix of residential and commercial furniture. This combination creates a sophisticated yet comfortable environment. Additionally, the offices include spacious workstations, versatile conference rooms, and amenity areas designed for both collaboration and individual tasks. The library area offers a quiet retreat with custom-designed lighting that provides a warm glow, enhancing the cozy atmosphere.
A Penthouse with Residential Elegance
The penthouse of the Vitus Headquarters exudes a residential feel, perfect for executive functions and events. Art is thoughtfully placed throughout the space, including a custom rug inspired by kingfisher feathers, which adds subtle color and pattern. Sheer window coverings help control sunlight, especially from the west. Furthermore, the penthouse serves multiple purposes, functioning as a space for meetings, philanthropy events, parties, and hosting out-of-town guests. Large operable facades and sliding doors connect the penthouse to new roof terraces, ensuring a smooth transition between indoor and outdoor environments.
Commitment to Community and Sustainability
Vitus’s new headquarters not only provides a functional workspace but also reflects the company’s commitment to community and sustainability. By revitalizing an overlooked historic building, Vitus preserves Seattle’s architectural heritage while contributing to the neighborhood’s economic and social fabric. Additionally, the integration of art and thoughtful design elements fosters a creative and inspiring environment for employees and visitors alike.
The Vitus Headquarters stands as a testament to the company’s dedication to improving affordable housing and investing in the communities it serves. With its blend of historic charm and modern design, the headquarters is set to become a central hub for Vitus’s ongoing efforts to create sustainable and welcoming living spaces across the nation.
