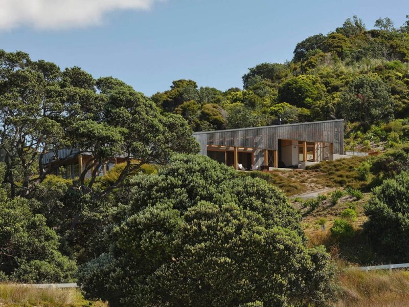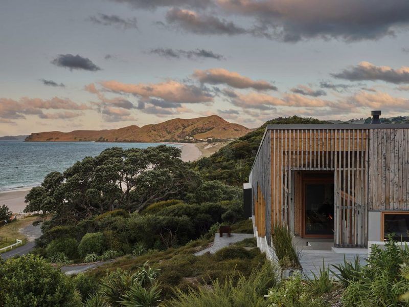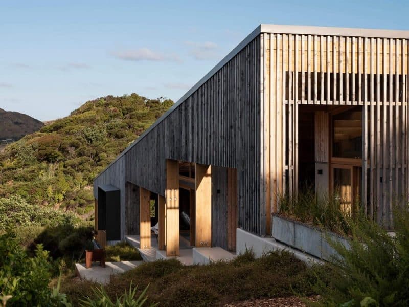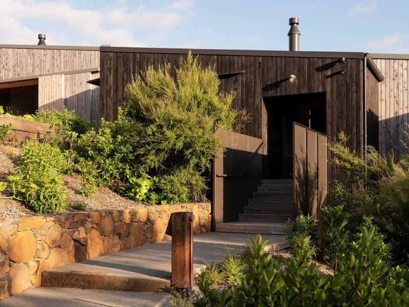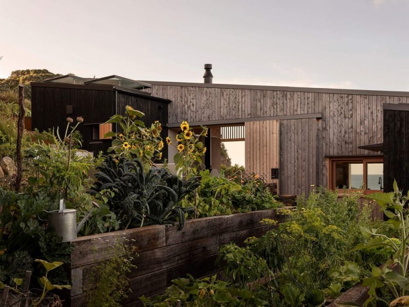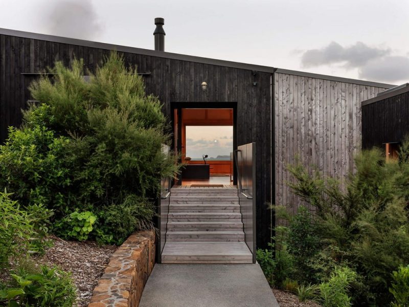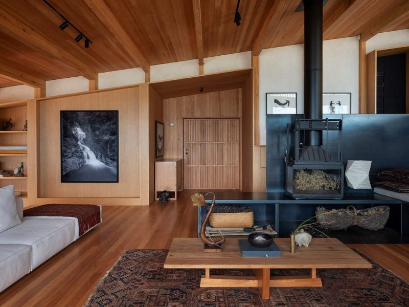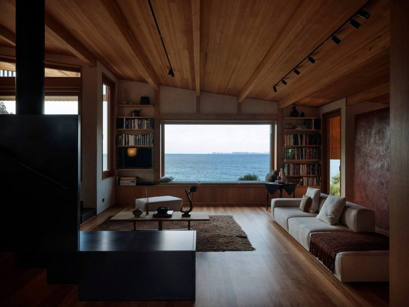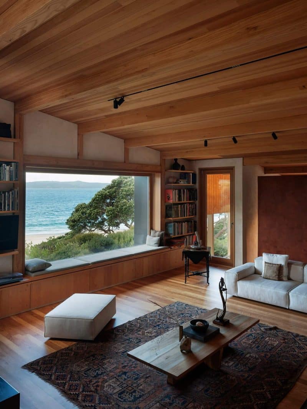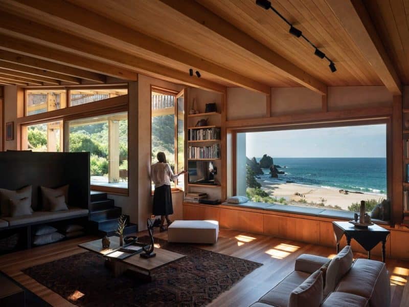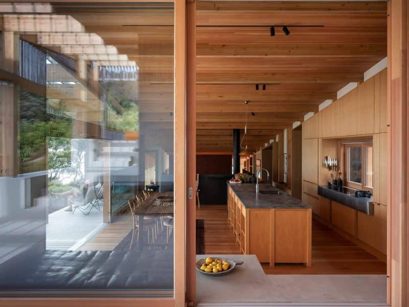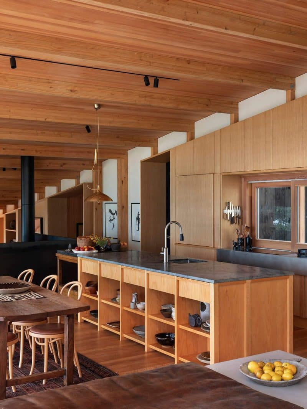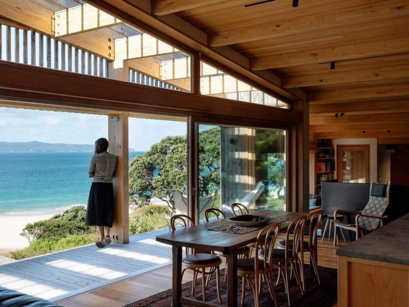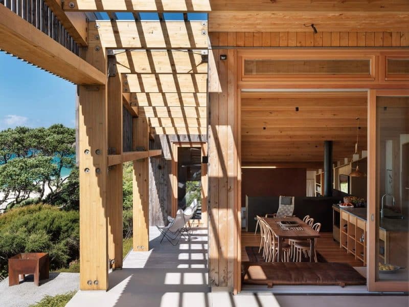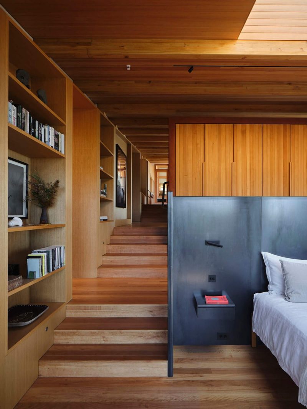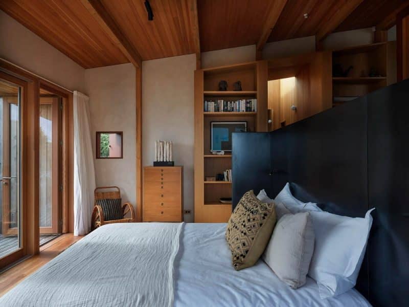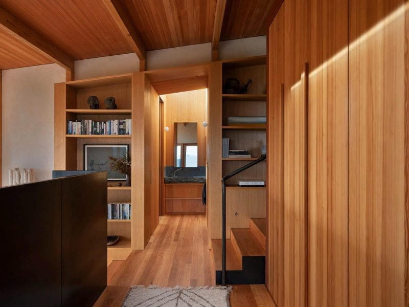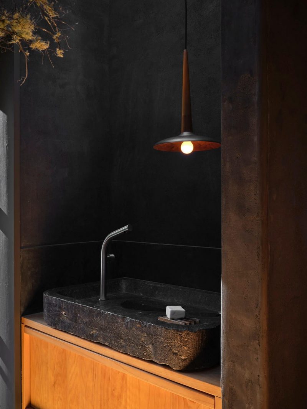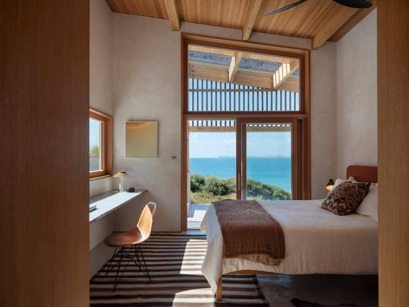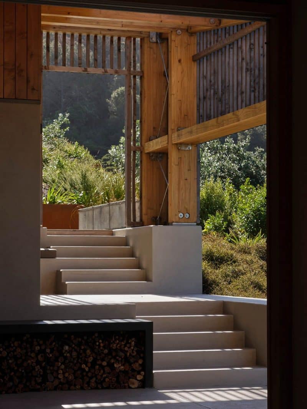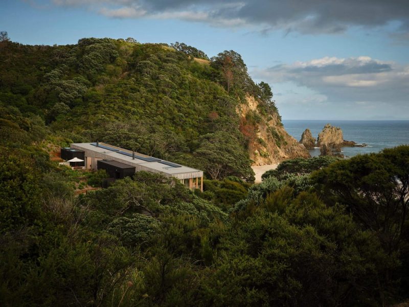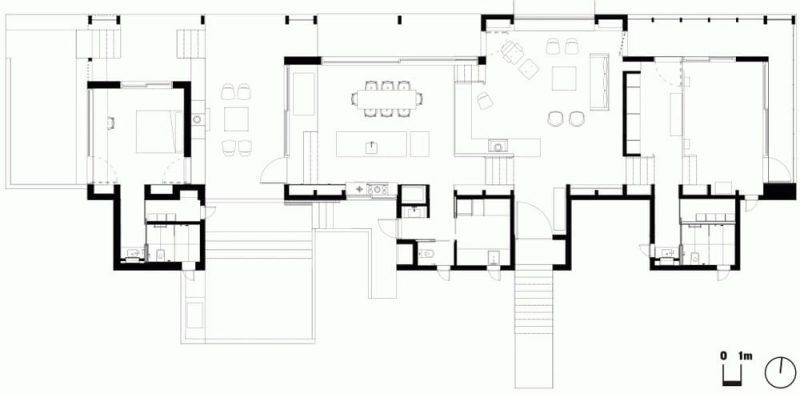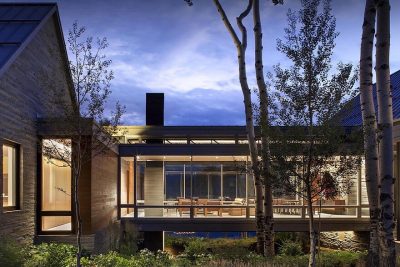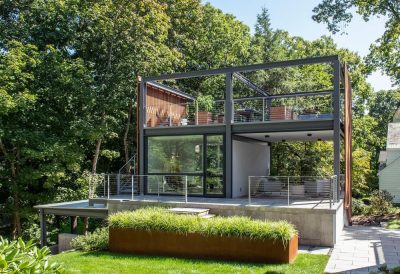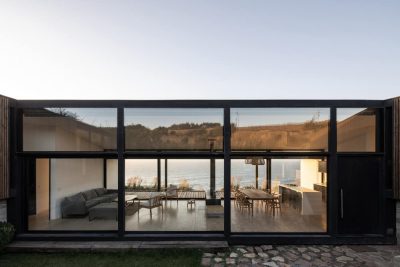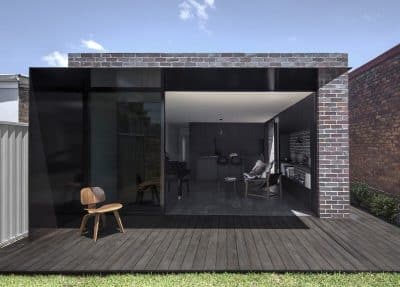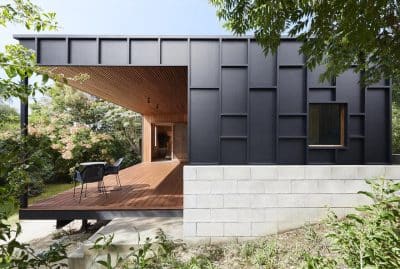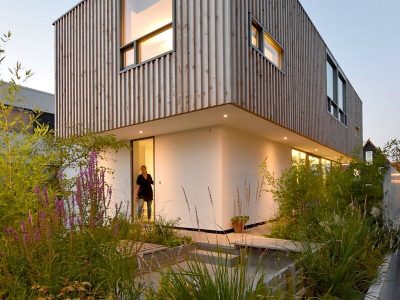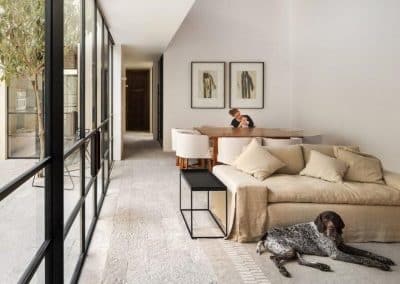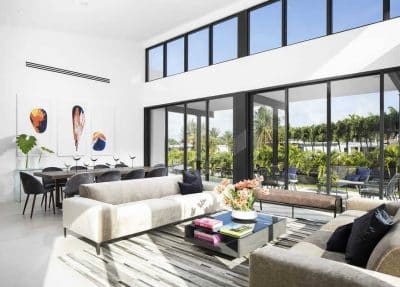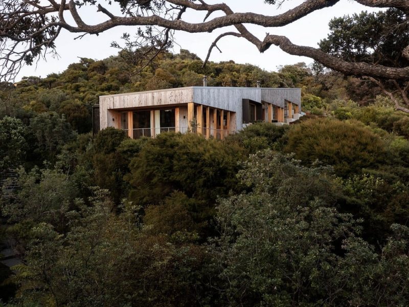
Project: Waimataruru House
Architecture: Pac Studio
Interior Design: Kristina Pickford Design
Builder: Percival Construction
Location: New Zealand
Year: 2022
Photo Credits: Sam Hartnett
Nestled in Otama’s captivating terrain, Waimataruru House by Pac Studio is carefully orchestrated to engage with both the sweeping ocean vistas and the lush forested gullies that define the property. Indeed, few sites boast such varied natural drama—rocky outcrops, wide beaches, and shadowy streams all converge to create a singular sense of place. Consequently, the architects opted to organize primary spaces from east to west, following the site’s natural descent and allowing each area of the home to celebrate a specific “landscape moment.”
A Thoughtful Arrival and Flow
Upon entering from the south, guests traverse a meandering path that gradually ascends from a stream below. This purposeful approach not only frames the initial view of the residence but also orchestrates how the broader panorama unfolds. Moreover, each interior space is purposefully aligned to accentuate its most captivating vantage point at the time of day it is typically occupied. Meanwhile, the southern spine discreetly houses service pods behind mostly enclosed walls, maintaining a streamlined facade that enhances the sense of openness elsewhere.
Cascading Spaces and Natural Materials
Throughout Waimataruru House, a series of timber portal frames anchors the central axis, guiding residents through each step down the slope. Additionally, carefully chosen timbers, crafted steelwork, and natural materials envelop the interiors in warmth and character. Externally, charred and weathering timbers ensure the building rests harmoniously within the regenerating bush, offering an understated presence that respects the surrounding environment.
Blurring Indoors and Outdoors
A reimagined colonnade along the seaward side underscores the home’s seamless indoor-outdoor quality, blurring the boundary between architecture and landscape. In fact, varied apertures allow the outdoors to permeate each room: bathrooms open skyward for light and privacy, while living areas capture coastal rock formations and distant horizons to share with family and friends. Ultimately, Waimataruru House by Pac Studio encourages exploration, drawing inhabitants and visitors alike into the beauty of Otama’s natural tapestry.
