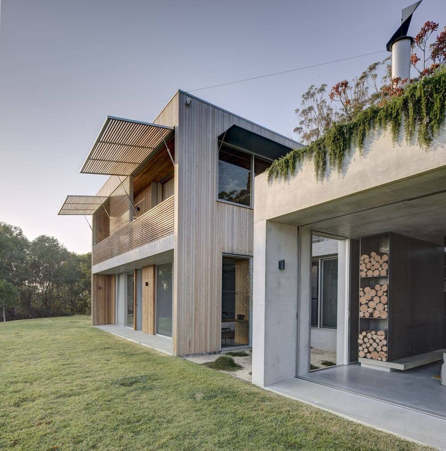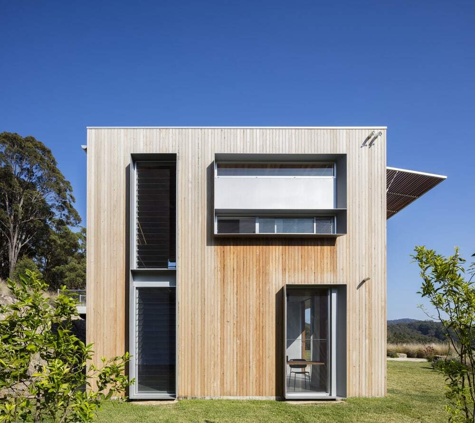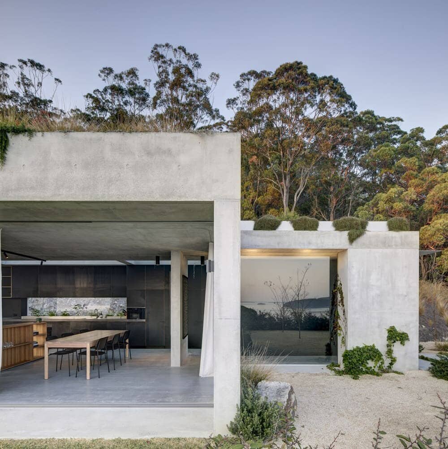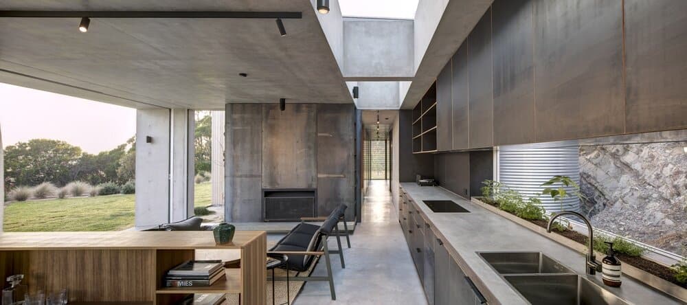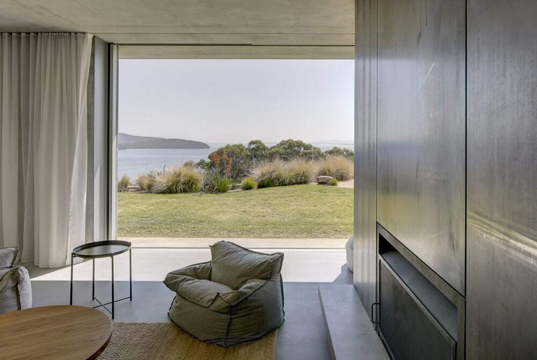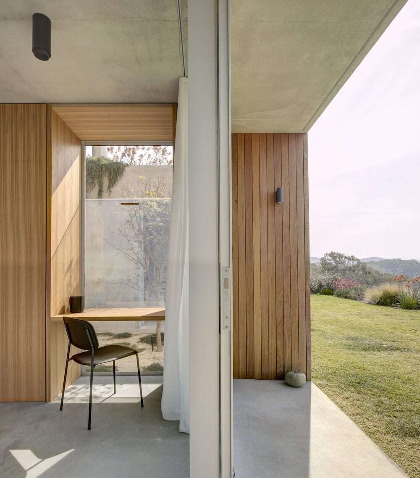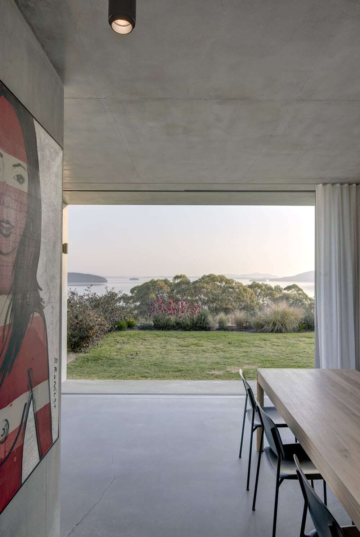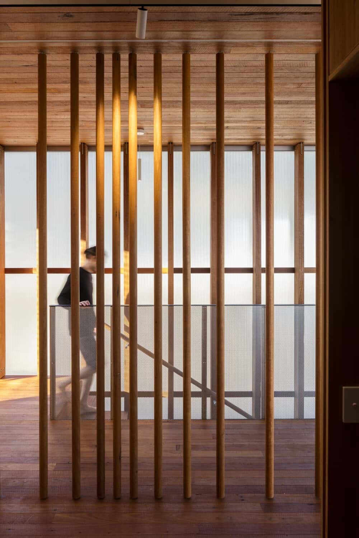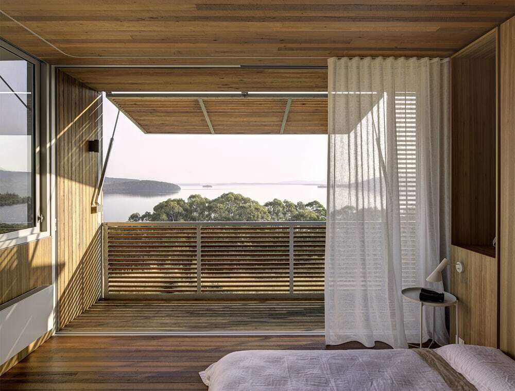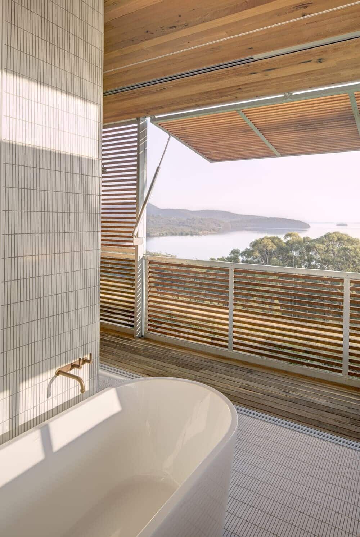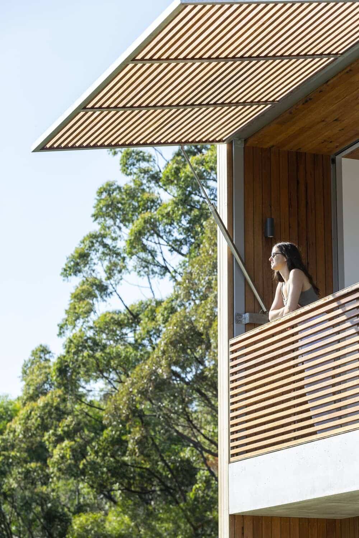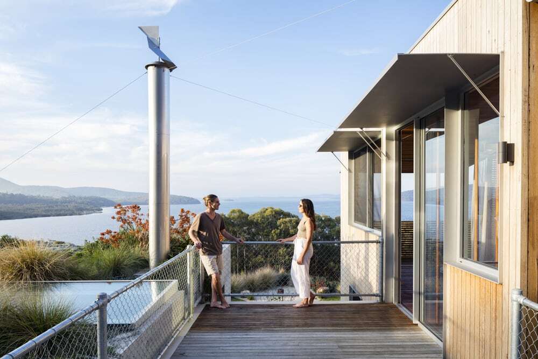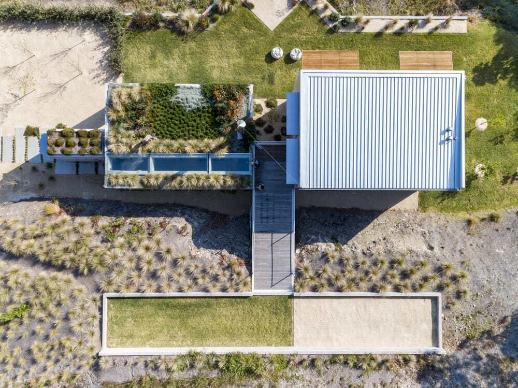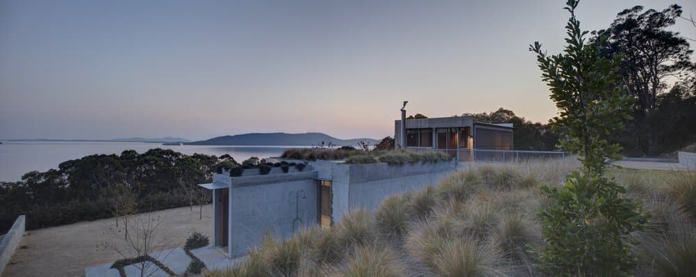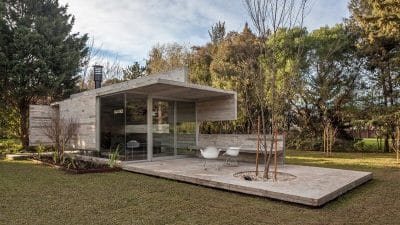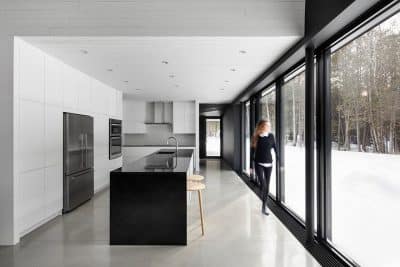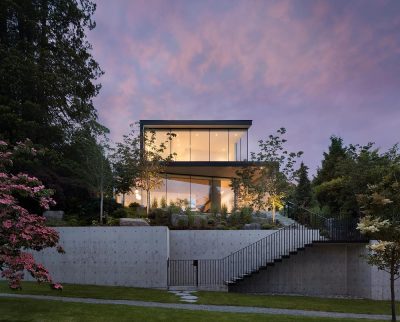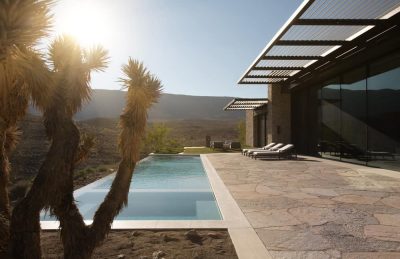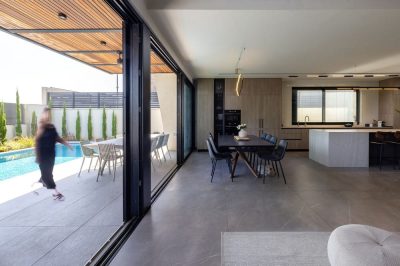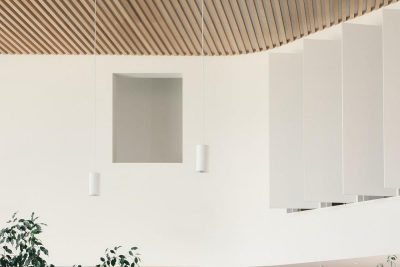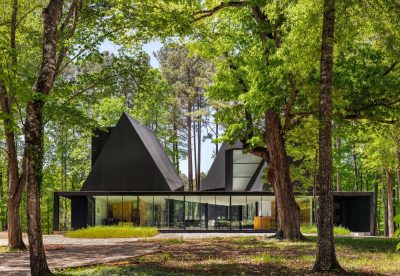Project: Wallis Lake House
Architects: Matthew Woodward Architecture
Team: Matthew Woodward, Callum Eve, Patrick Maitland, Nicholas Papas
Builder: PCM Projects w/ Jack James Construction
Landscape Design: Pangkarra Garden Design
Location: Pacific Palms, NSW, Australia
Year 2020
Photographer: Brett Boardman
Text by Matthew Woodward Architecture
With cinematic sublimity, the Wallis Lake House is situated to command box-seat viewing to Wallis Lake on the NSW Mid-North Coast. Whether it’s the lake-glass of sunset pinks, the salt spray ocean mists rolling over the Booti Booti National Park, or the expanse of sky horizons with Australian bush foreground, the house is designed to capture it all.
The brief was to create an experimental house that is crafted and robust, sensibly planned while also being playfully-spirited. A place for people to come together to celebrate human existence on the land and experience the serenity of the ever changing landscape.
The home provides the opportunity for both prospect and refuge to engage comfortably with the site. Its linear forms facing a northerly aspect enjoy views towards the far extents of Wallis Lake. It captures the northern sun, and coastal sea breezes, while the forested mountain to the south protects the home against harmful southerly winds. Cultivated landscaping and a green roof integrate the design seamlessly with the environment and provides fresh produce to support a sustainable existence on the land.

