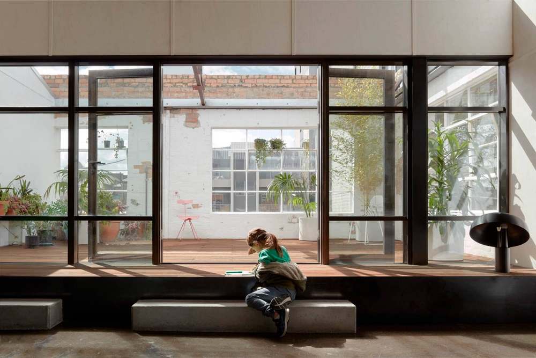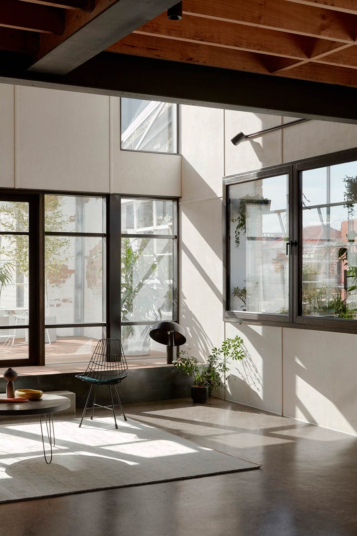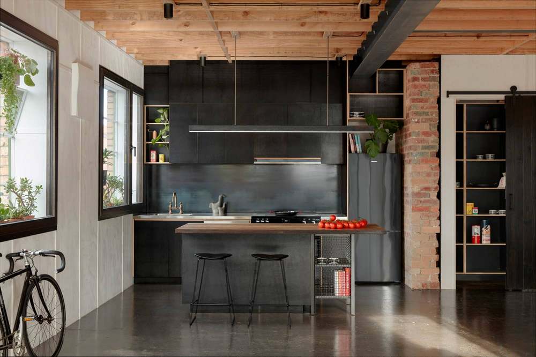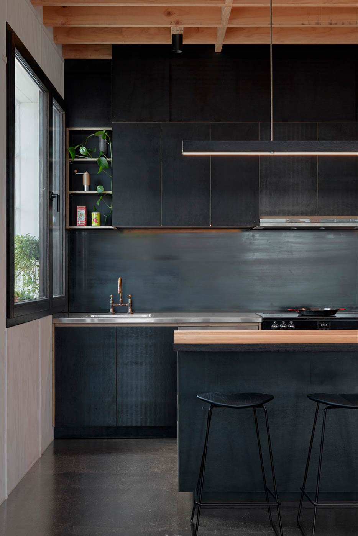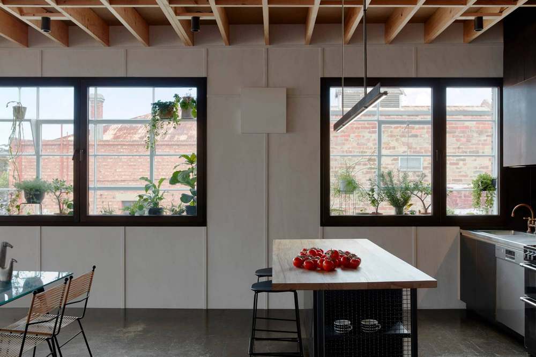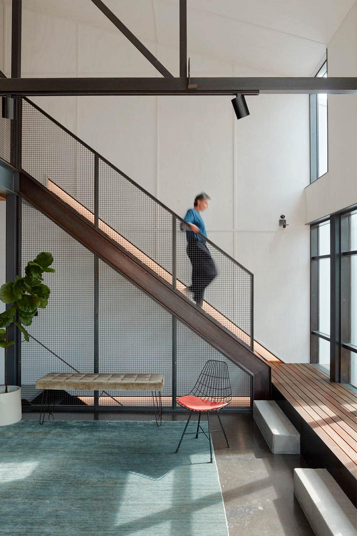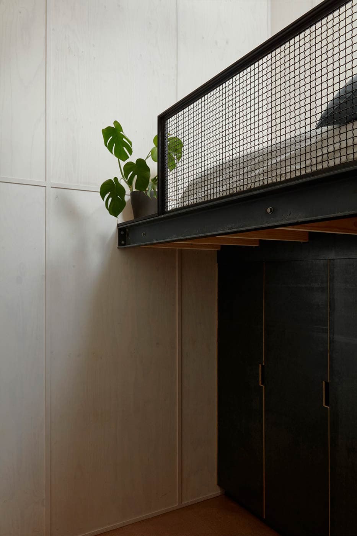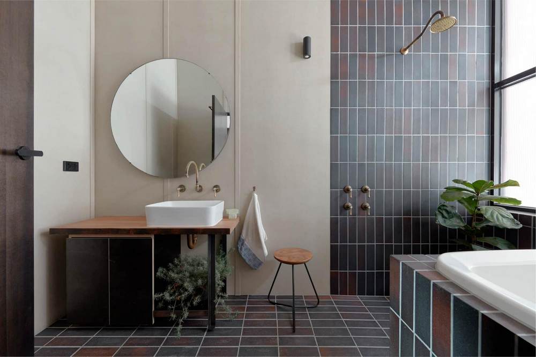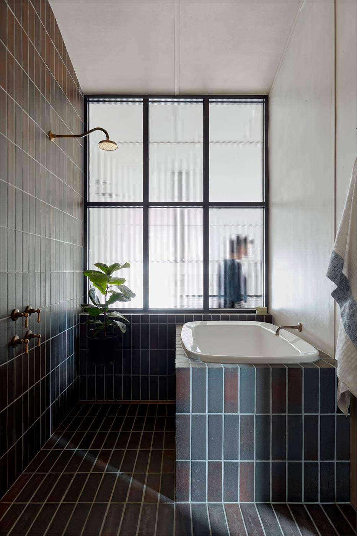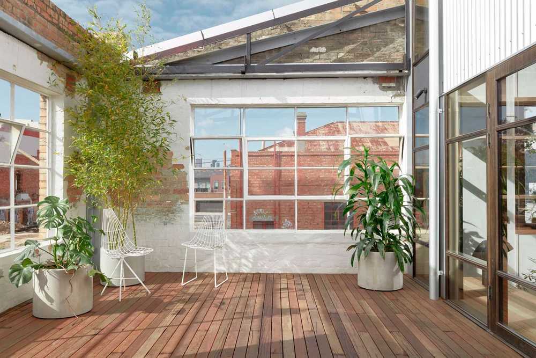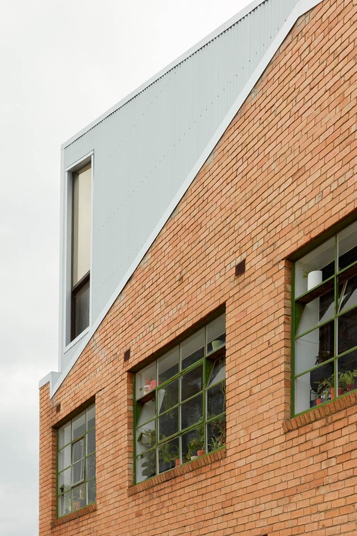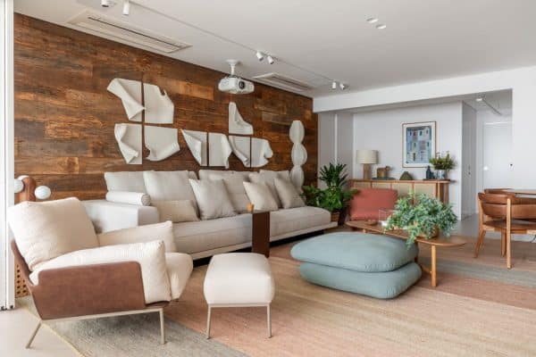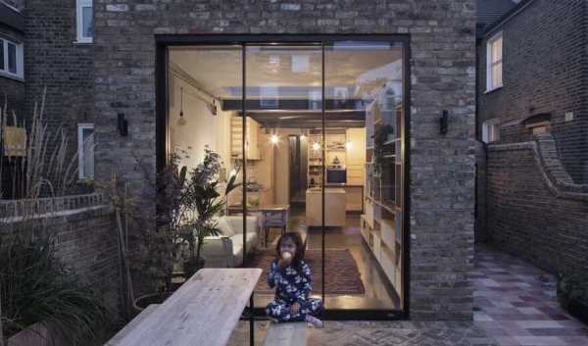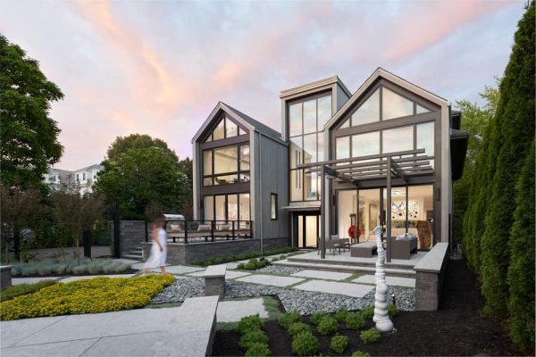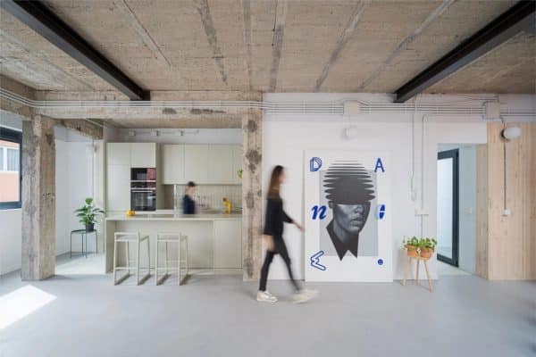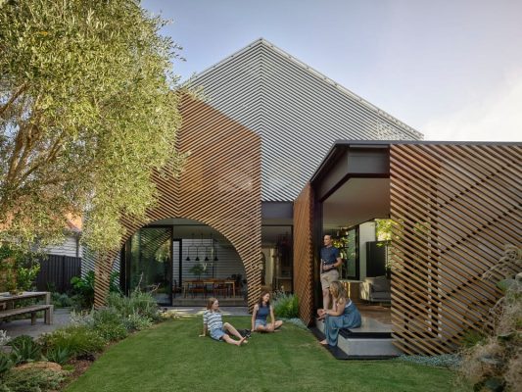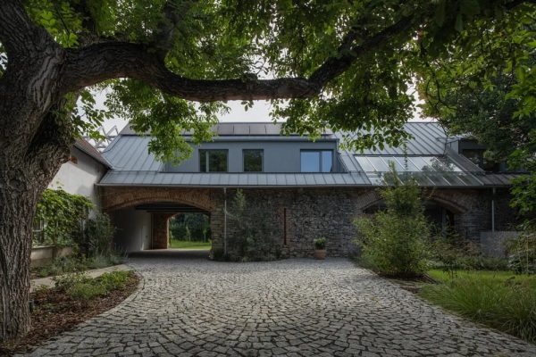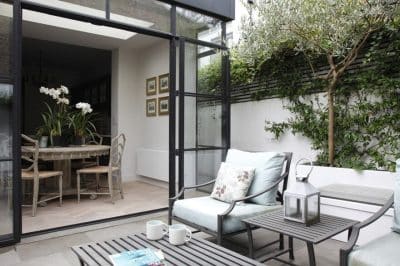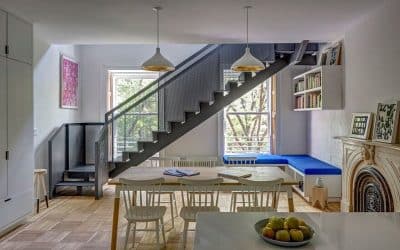Project: Warehouse Greenhouse
Architects: Breathe Architecture
Builder: Neverstop Group
Location: Brunswick, Victoria, Australia
Completion 2019
Photographer: Tom Ross
Text by Breathe Architecture
Warehouse Greenhouse is about the past and the future. It is a story of industrialisation and human occupation, and an attempt to reconcile these with the natural environment.
Designed for a quiet, tenacious family of guerrilla gardeners and artisans, of quiet intellect and determination, this project is about doing more with less. It signals the possibility of a simple, elegant path to a sustainable future.
Warehouse Greenhouse is a simple, contextual extension built out of corrugated Zincalume cladding. Remnants of the existing building are preserved and expressed revealing its imperfections and years of layered wear. The approach was to harness the embodied energy of the existing building — to keep as much as possible and add only what was necessary.
This project is an exercise in considered restraint. The clients care deeply about the environment and worked with us, meticulously, to build a hand-crafted, beautifully insulated, small footprint family home.

