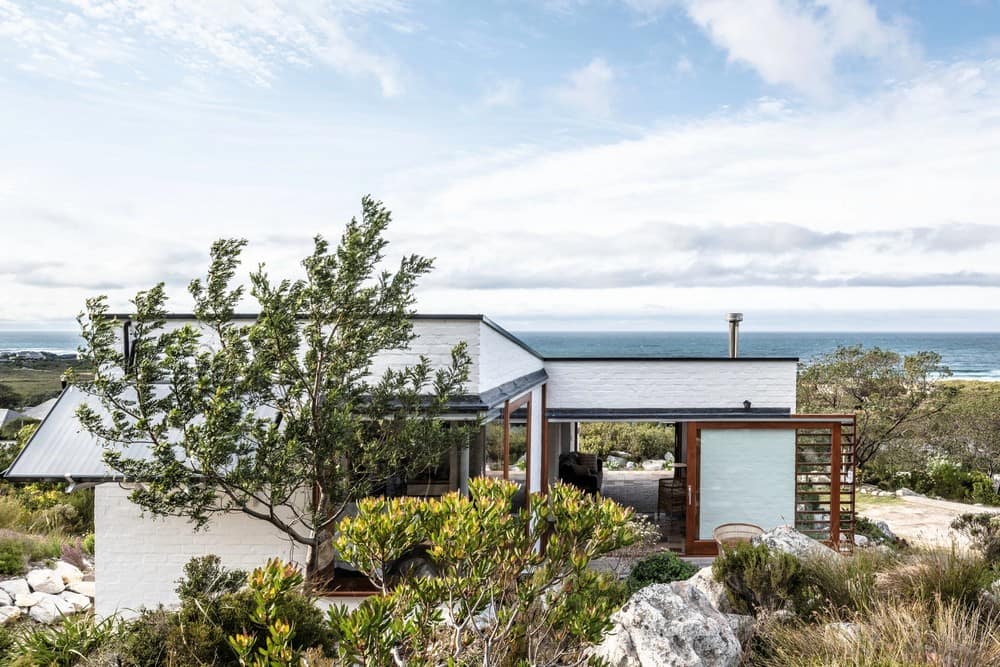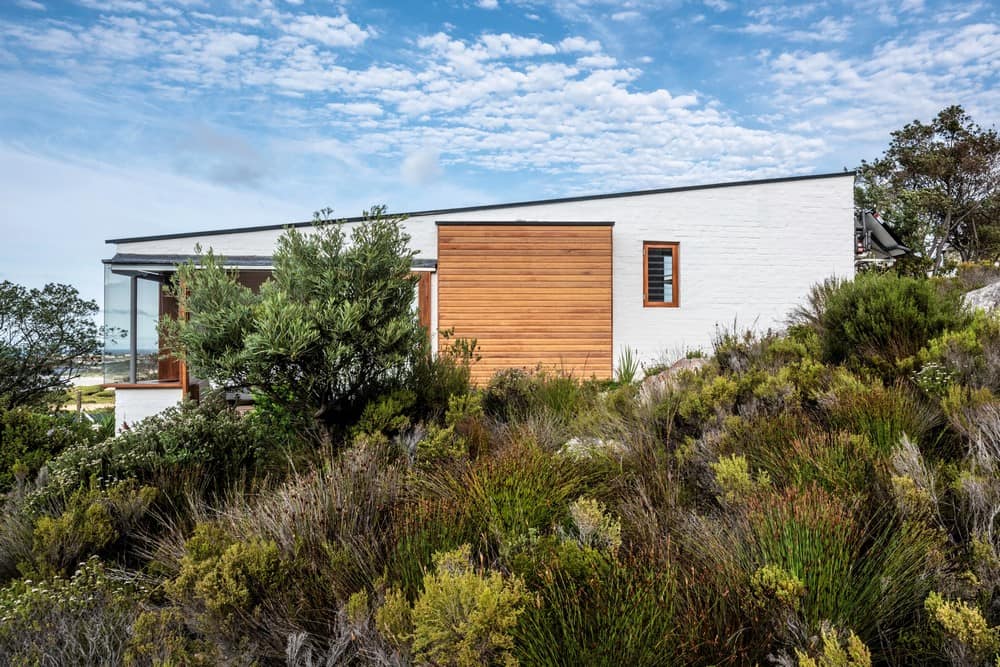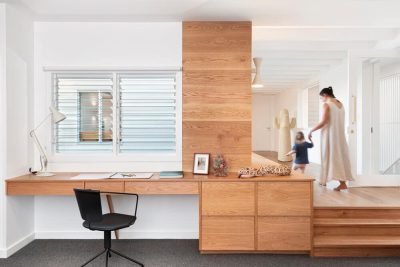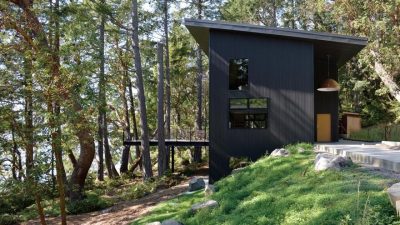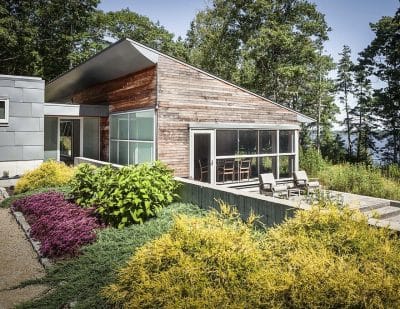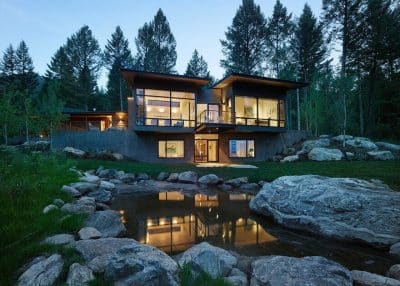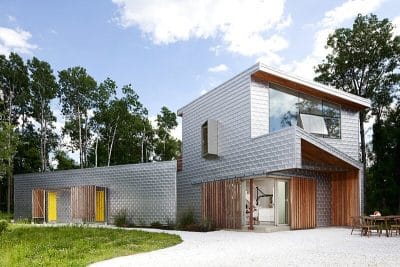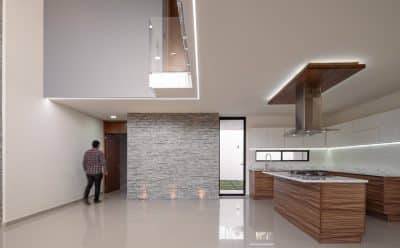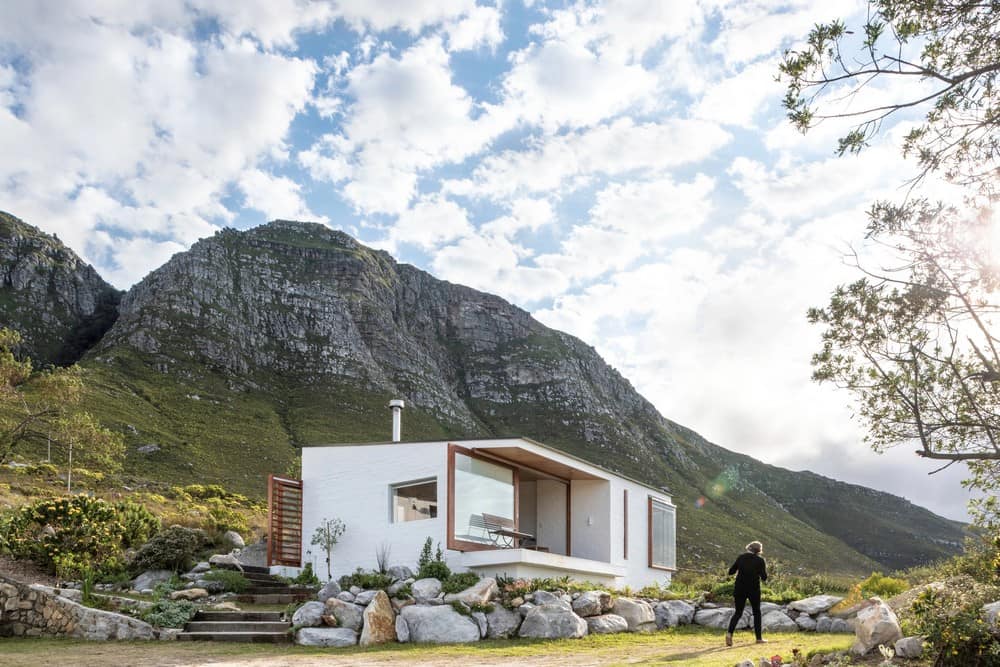
Project: Watson Cottage
Architects: KLG Architects
Location: Betty’s Bay, South Africa
Year: 2019
Photographs: Dave Southwood
The brief from the client was to create a small getaway home on the edge of their property in Betty’s Bay.The design is perched elegantly on the mountain and peers down towards the sea.
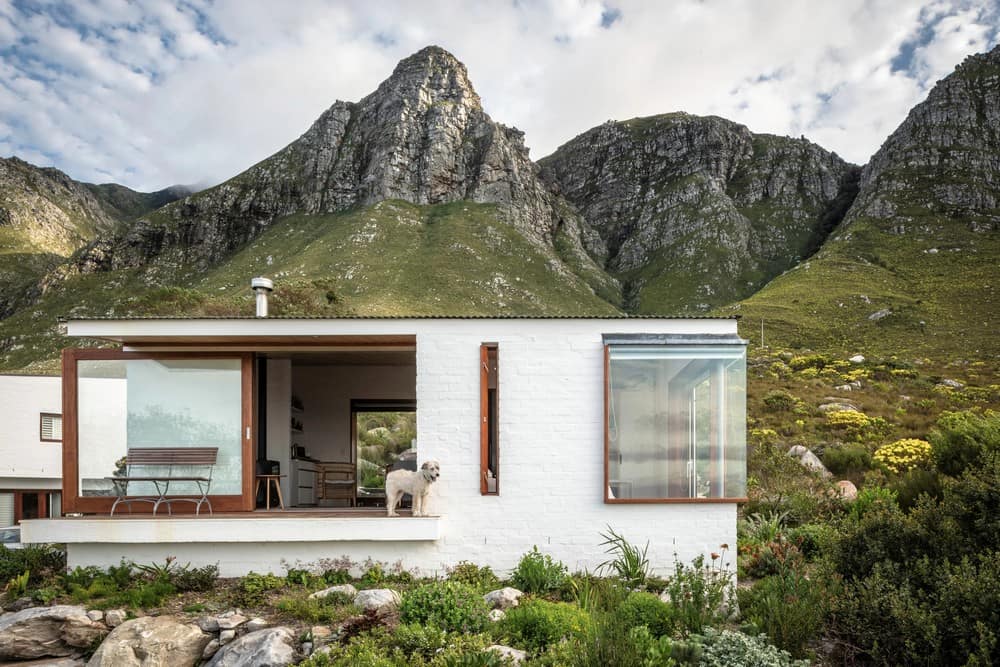
Two forms make up the building – the living wing and the bedroom wing. The plan is then made up of two bedrooms which are connected with a shared bedroom. The living space wing has patio platforms on both sides which invite the mountain views and ocean views into the space.
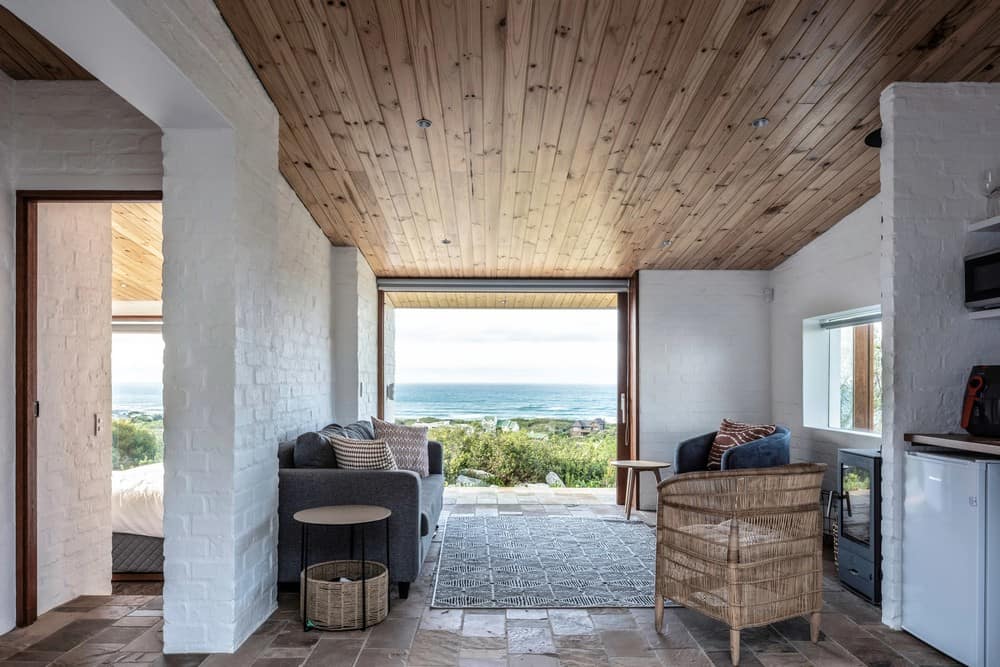
The Watson cottage boasts refined tectonic details which translate to its simple modern form. Glass window boxes look out to the panoramic views and timber accents result in continuity and warmth. Internally, the space is characterized by natural light and large open views. The living space frames a linear view of the ocean’s horizon towards the South.
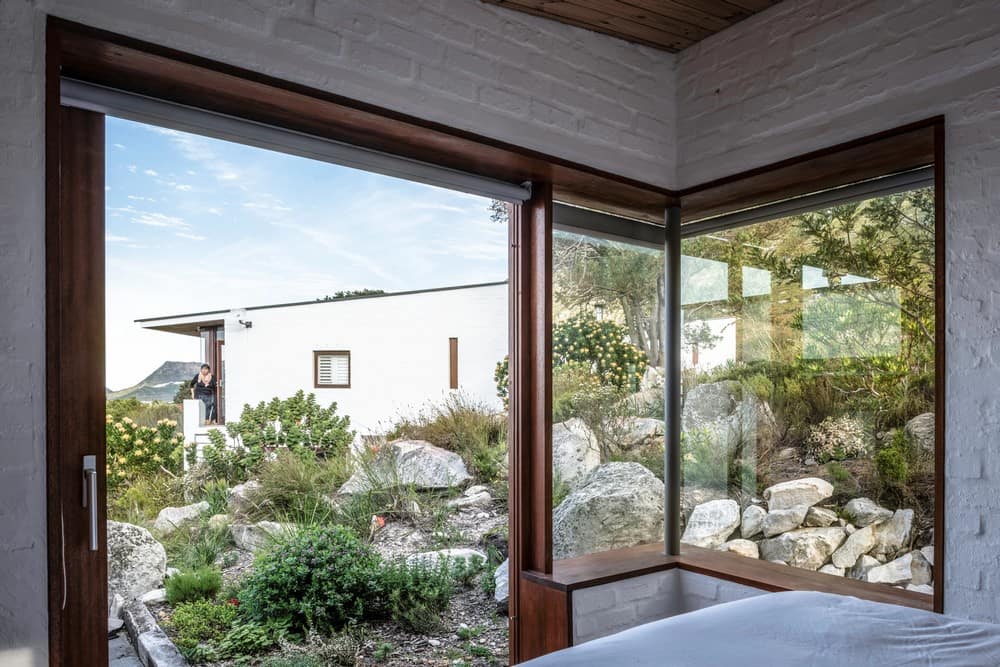
The use of natural materials and simple forms compliment the surrounding landscape. A natural palette of timber, glass, and bagged brickwork add texture and re-orientate the user to their natural surrounds. The plan staggers and walks out into the contours of the mountain, creating exterior pockets and a continuous dialect between inside and outside space.
