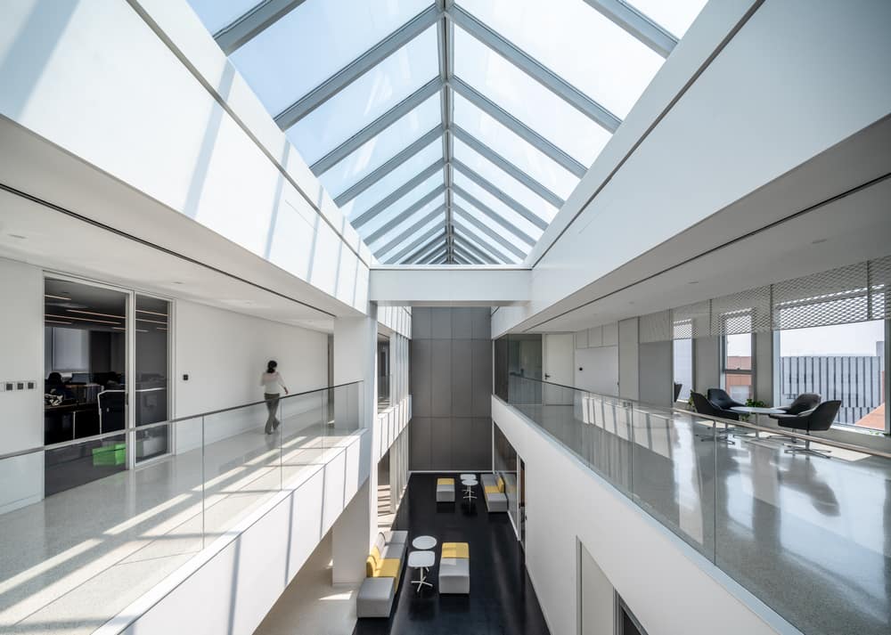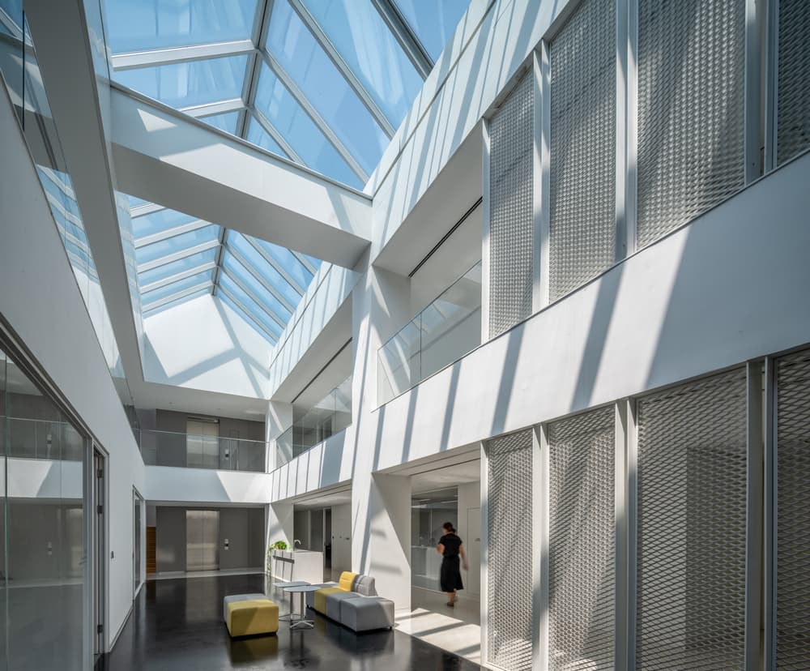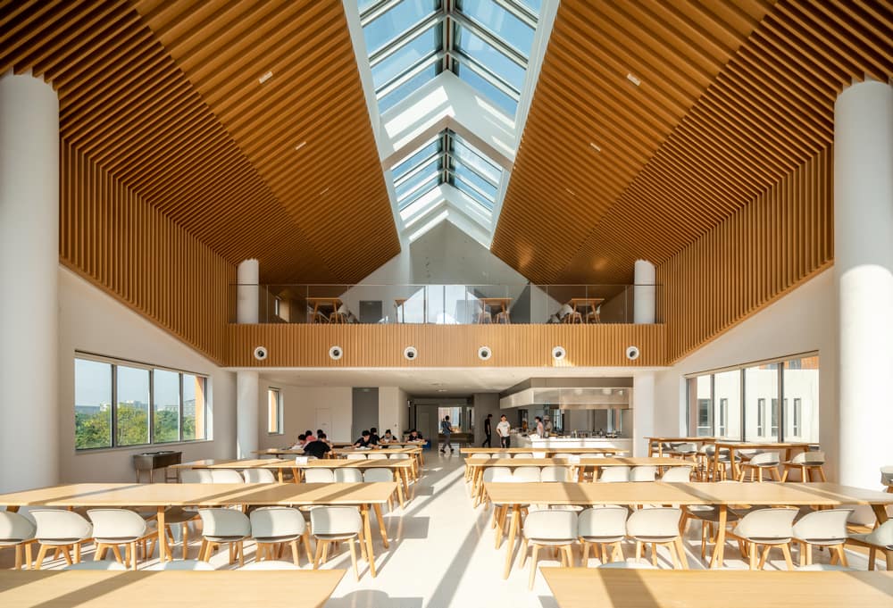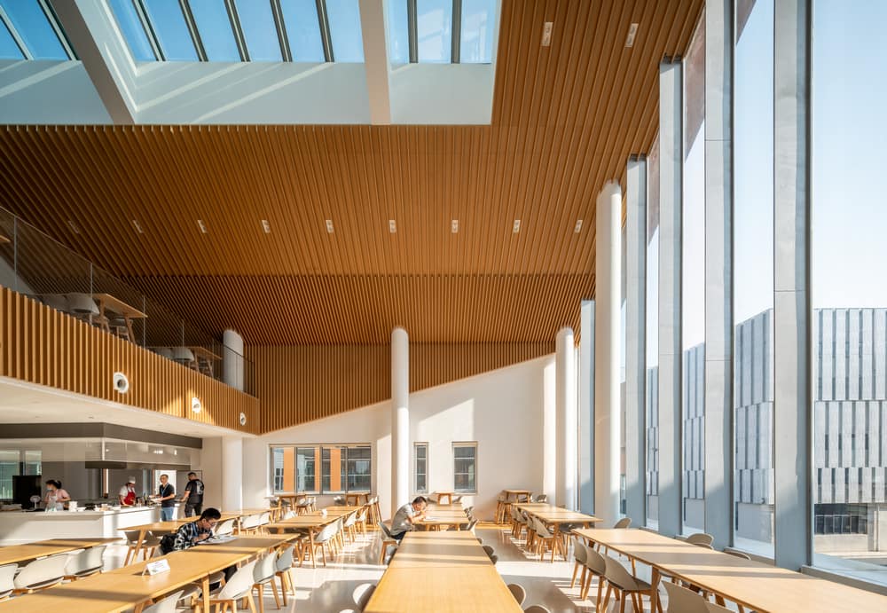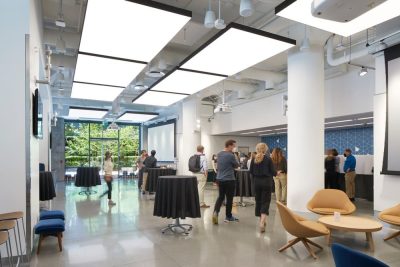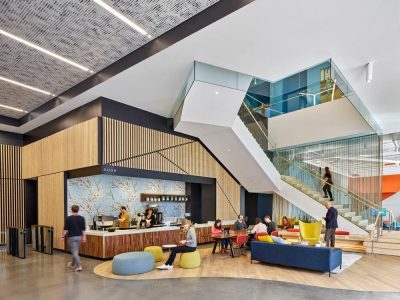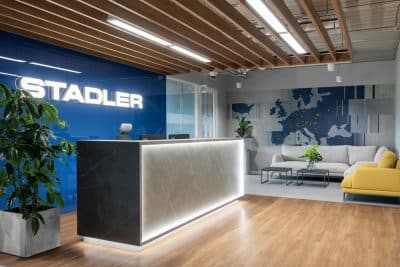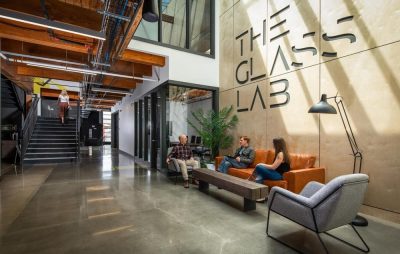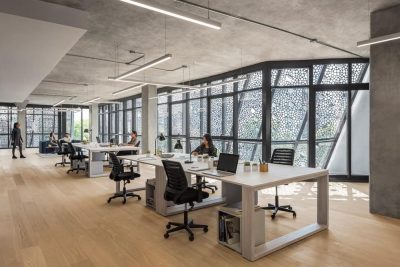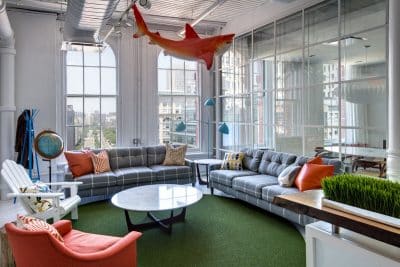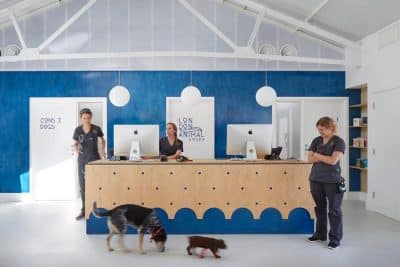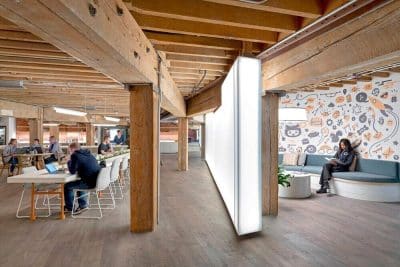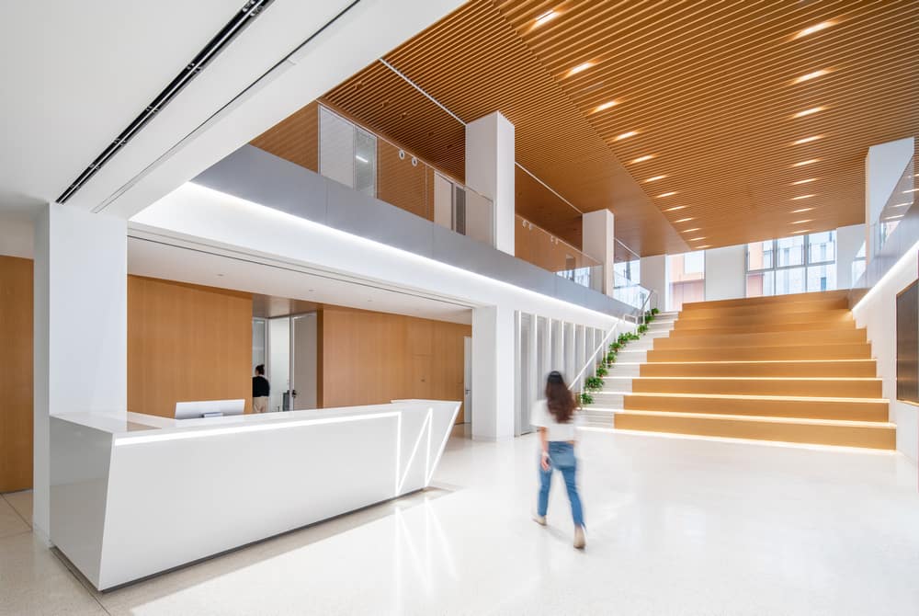
Project Name: Wayzim Headquarters Office
Architects: YUZO Design
Project team: Jinting Yang, Yaoyi Zhou, Jingyan Ma, Yunhao Lu, Yilu Zhang)
Location: Wuxi, China
Size: 6000 m2
Completed 2001
Photo Credits: Xi Chen
Wayzim headquarters office locates at Xishan Industrial park at Wuxi city, a fast-growing location for the high-tech and manufacturing industry. This new HQ office includes flexible workspace and collaboration space, a showroom, a three-story dining hall, and a rooftop terrace with river view. The design seeks to balance the need for building up the startup’s corporate image and support the employees’ work life through mixing diverse programs and outdoor activities together in the complex.
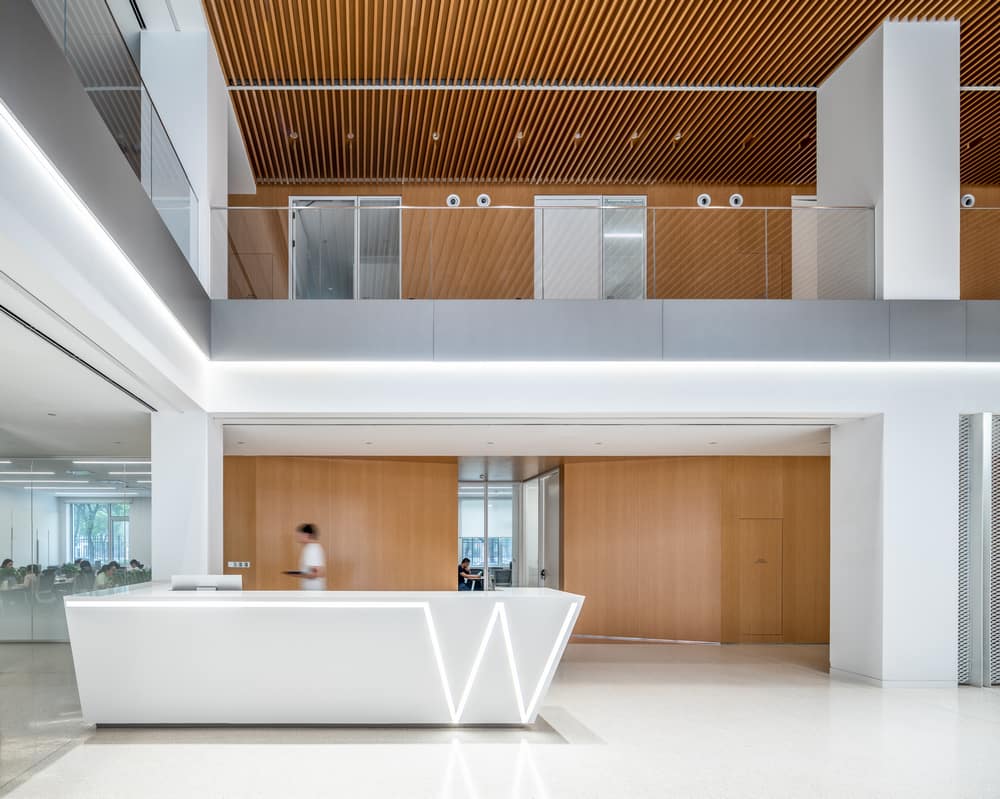
The interior of the office building utilizes natural materials and applies neutral colors through wood, aluminum, and white terrazzo. The first floor is designed as an open-floor layout with a staircase and elevator in the center to serve vertical movements and promote healthy mobility within the building.
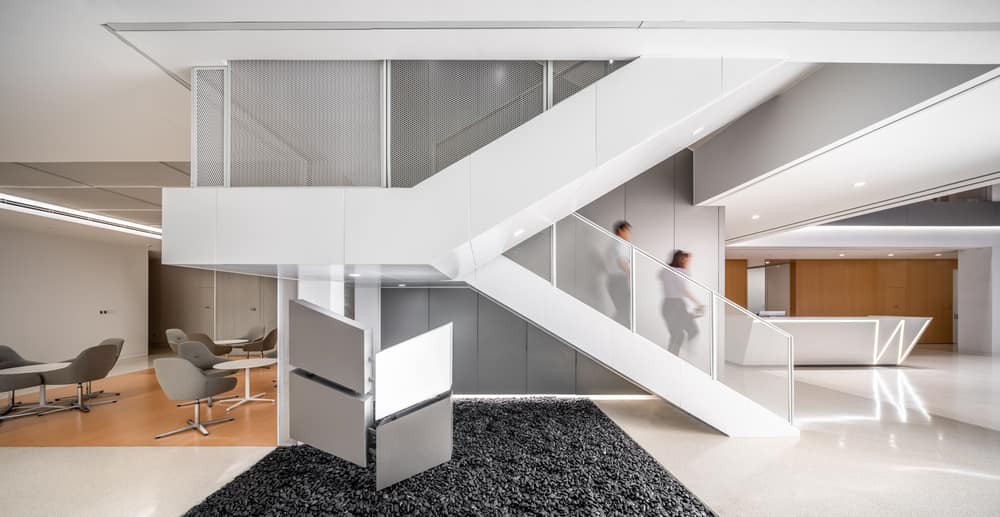
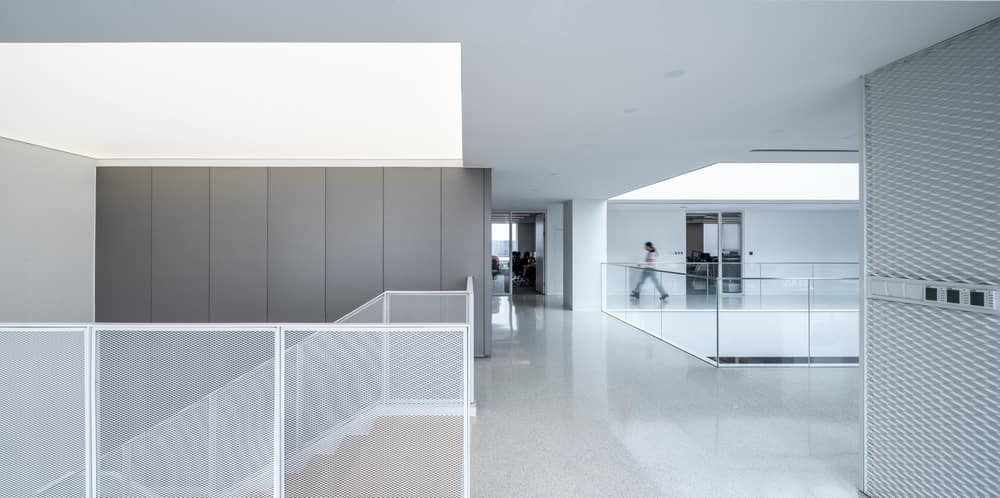
The open space provides employees and visitors an opportunity to explore the building and the organization at their own pace. The skylight above the double-height space allows natural light to be introduced to the space. The shadow indicates changes of time during the day and adds a layer of complexity to the interior environment. Similar material scheme is applied in the dining hall’s interior. The glass curtain wall allows natural lights to come into the space and provides different lighting experience throughout the day.
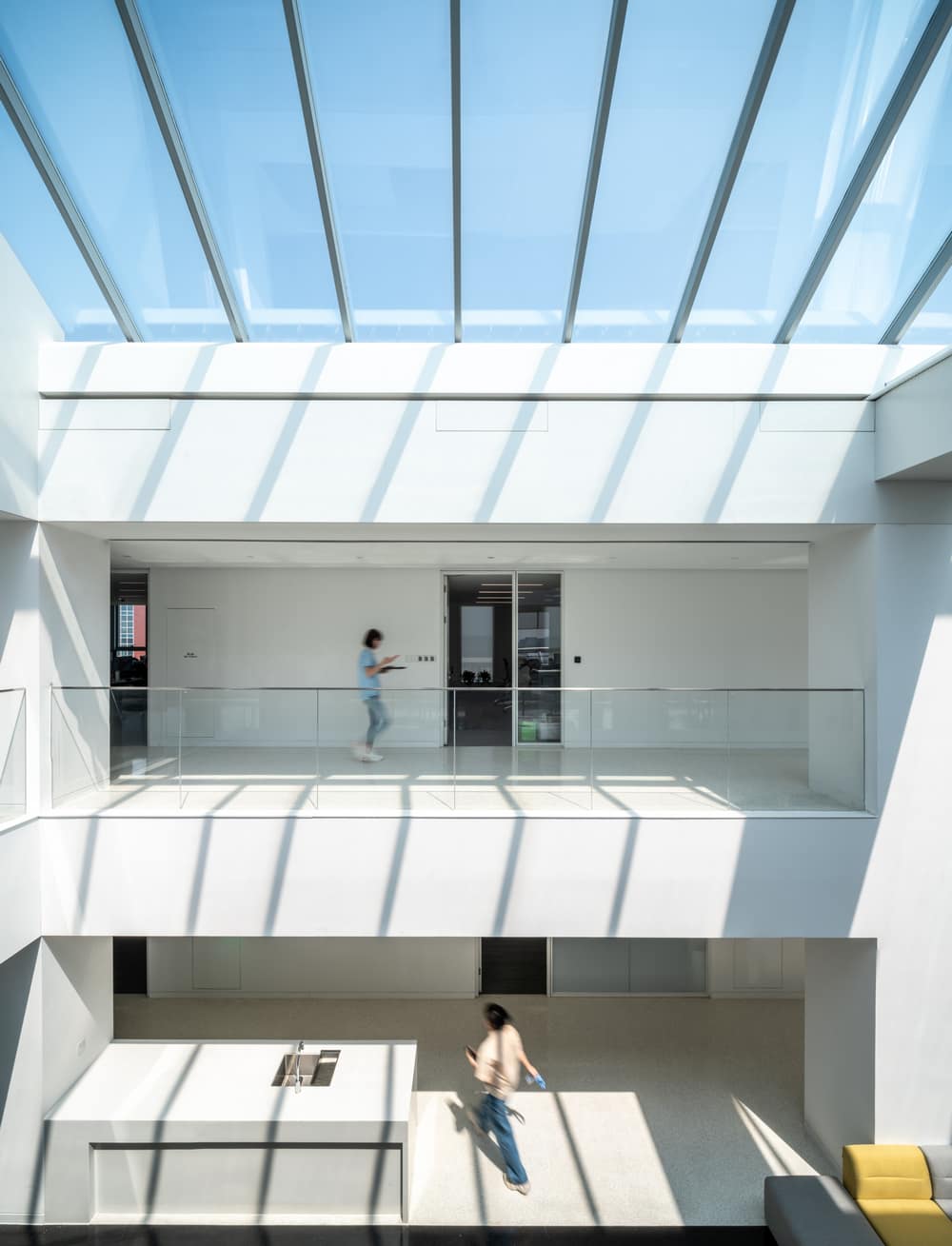
The dining hall is housed in a three-story building with a pitched roof, to differentiate from the office building in form. The double height space on the second floor with glass curtain walls provides great visual access from the inside out.
