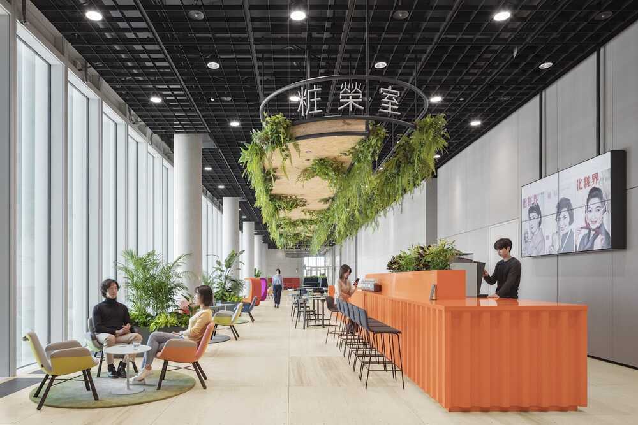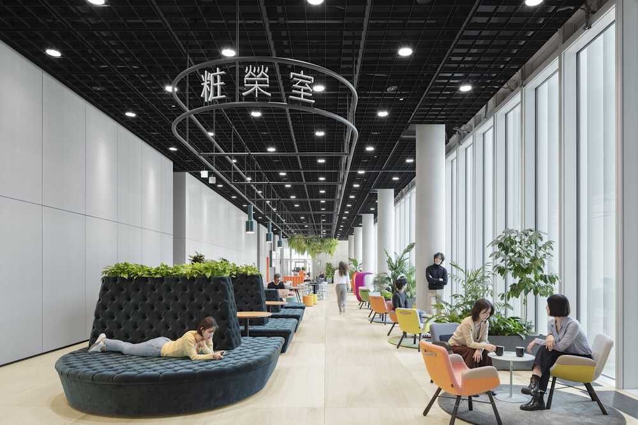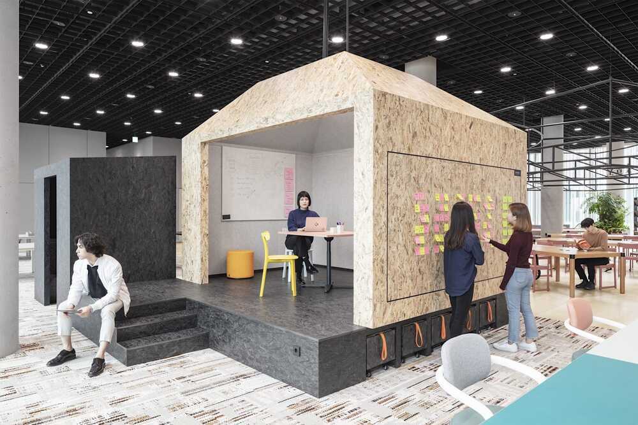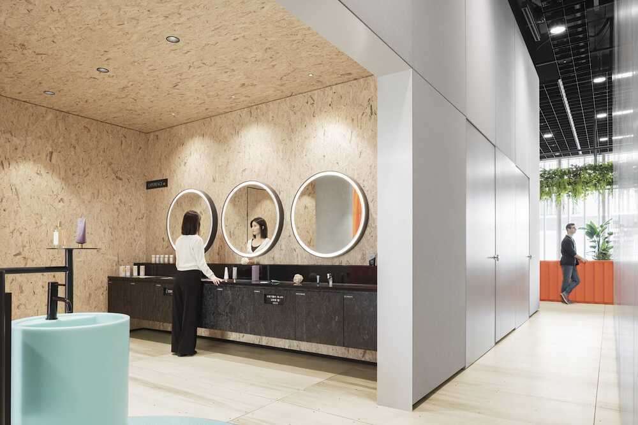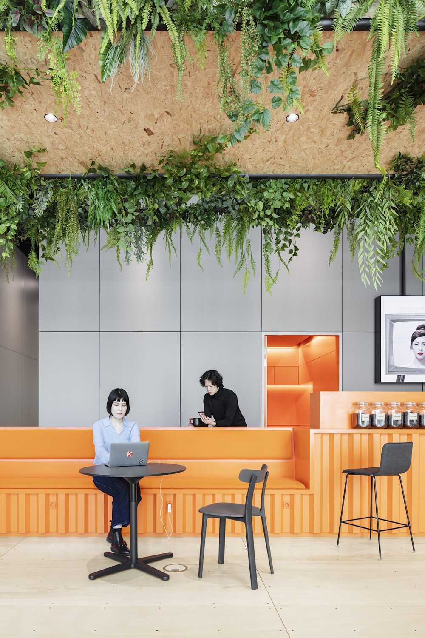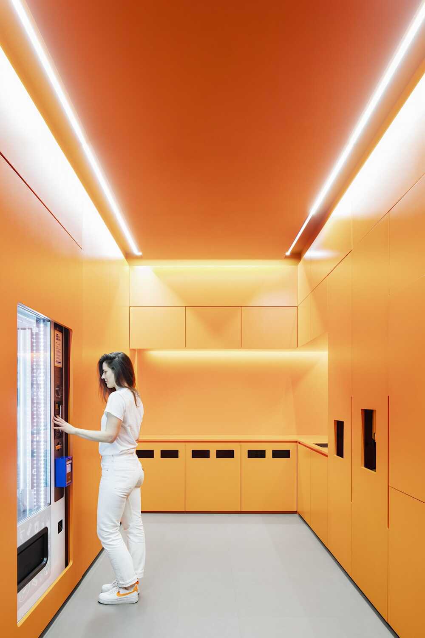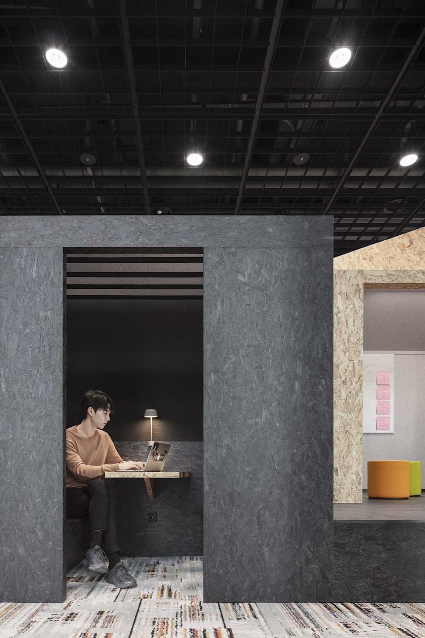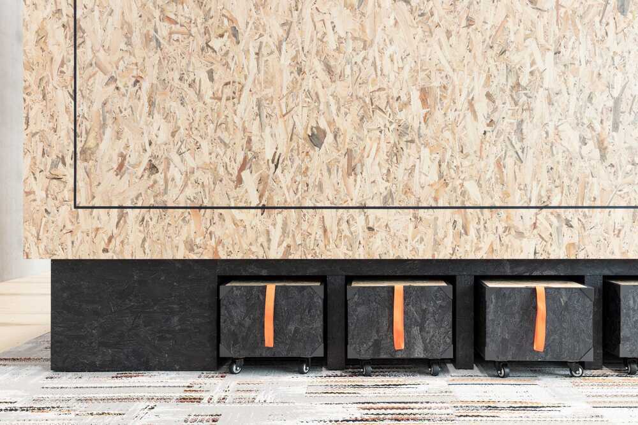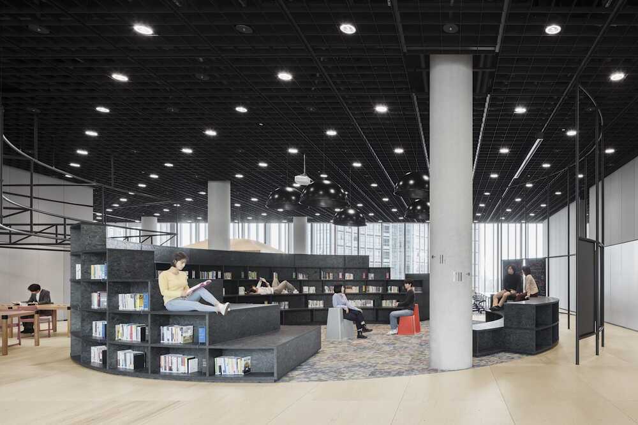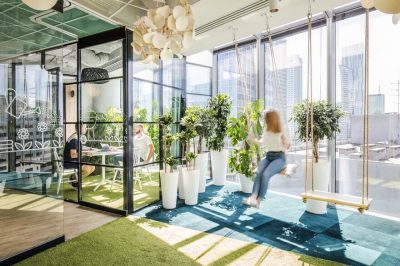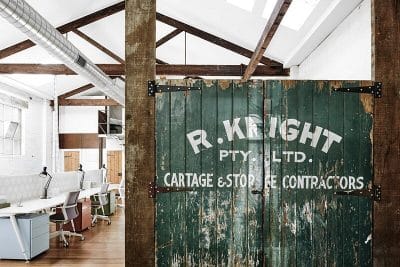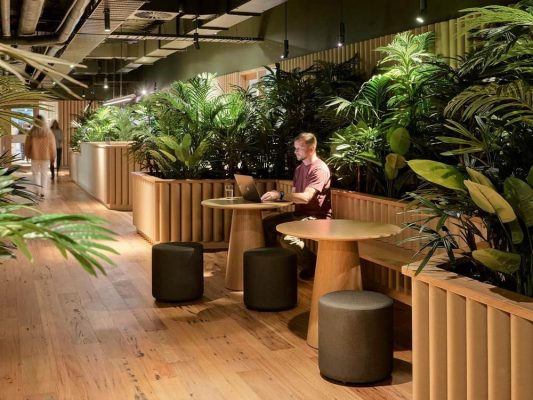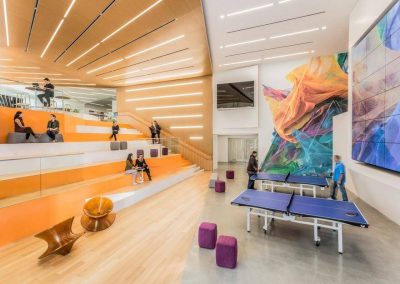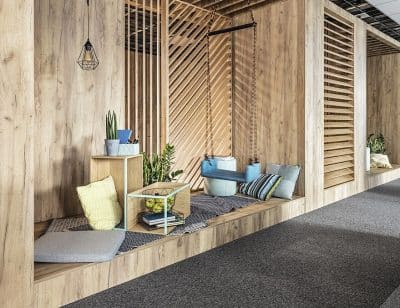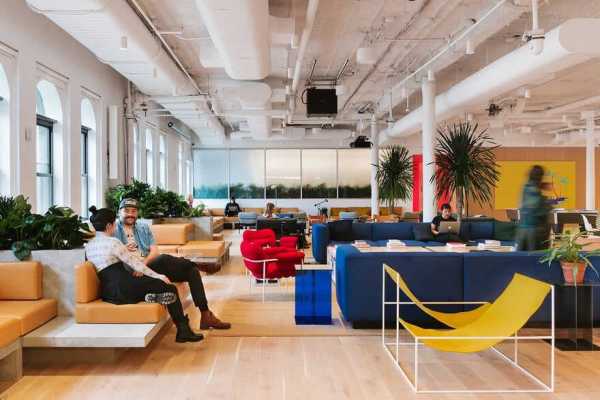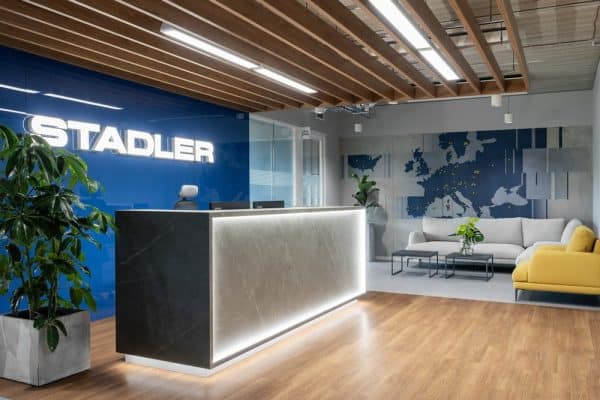Project: Amorepacific Headquarters
Architecture: David Chipperfield Architects
Interior design: Kinzo Architekten
Furniture: Vitra
Location: Seoul, South Korea
Gross floor area: 3,100 sqm
Year: 2019
Photo Credits: Schnepp Renou
The new headquarters for Amorepacific, Korea’s largest beauty company, is located in the centre of Seoul at a site which has been occupied by the company since 1956. It is situated next to a former US military zone that is being transformed into the spacious public Yongsan Park and a business district, which was part of a masterplan representing the largest high-rise development in Korea that substantially altered the urban fabric of the Yongsan district.
For the Amorepacific headquarters Kinzo designed an interior that aimed to bring the vibrancy and color from the urban context of Seoul to the top floor (“F21”) creating a hub for the people working at AmorePacific. F21 has been opened to employees and in-house start-ups in 2019.
The Amorepacific headquarters was completed in 2017 by David Chipperfield Architects. Contrary to the more subdued interior of the other floors, Kinzo’s design of the 3,100 sqm of F21 relies on a mixture of raw elements and bold colors. The contrast between the dark grid ceiling and the floor of large plywood panels is a playful concept – one of the many contrasts that promote an open and creative working atmosphere.
Just like a raw and unfinished artist studio can be a space for inspiration and development, F21 offers the greatest possible freedom for creativity, exchange of ideas and innovation. The design elaborates the social, cultural and professional ambitions of the company by combining the workplace with other communal activities.

