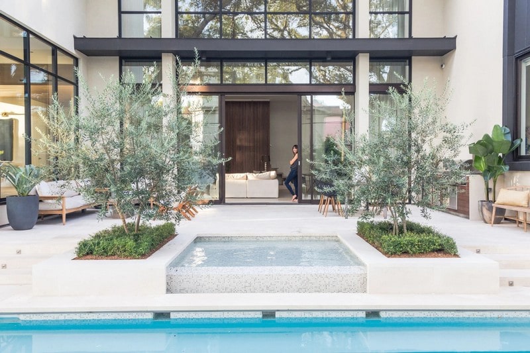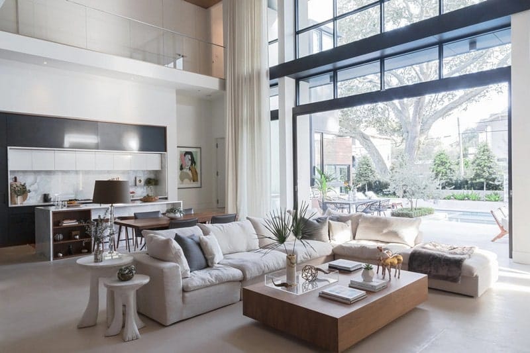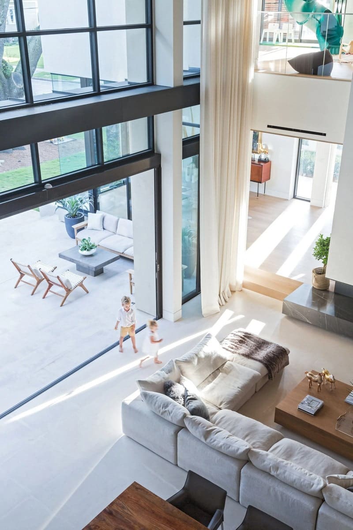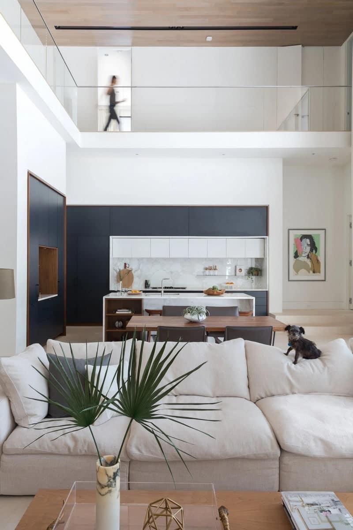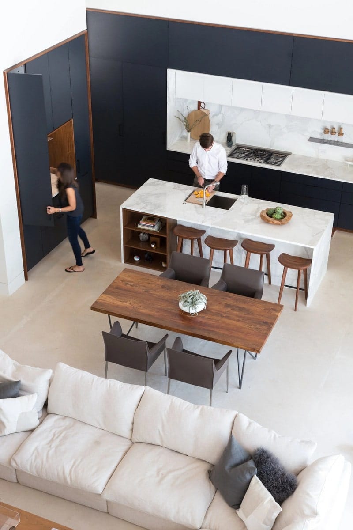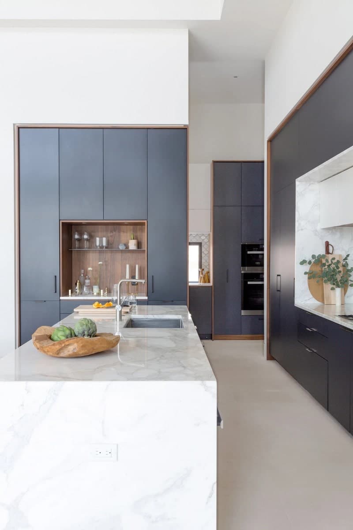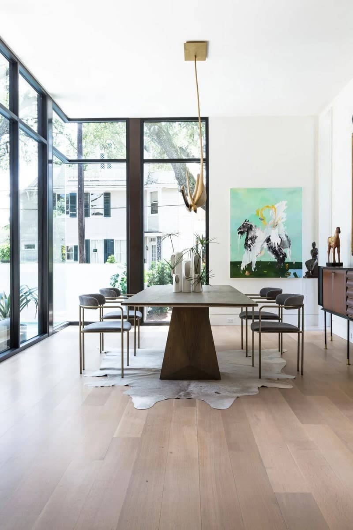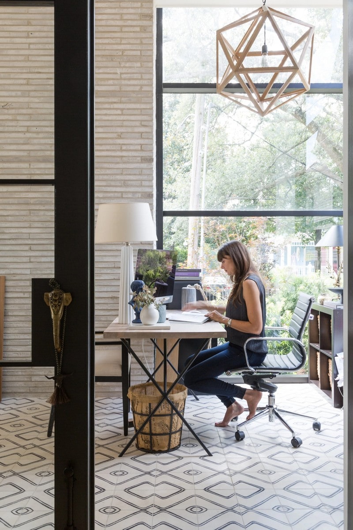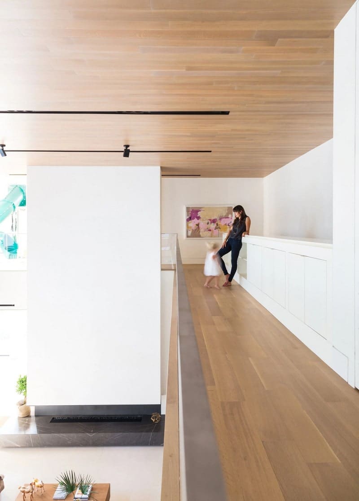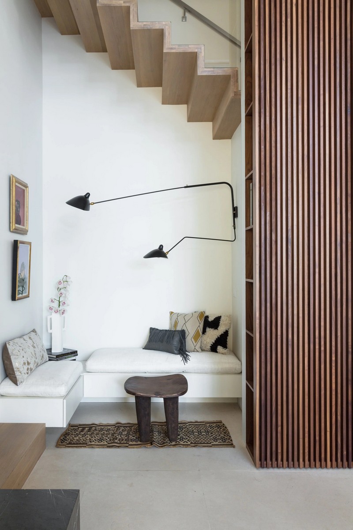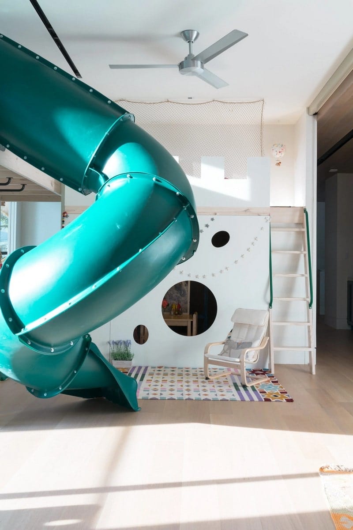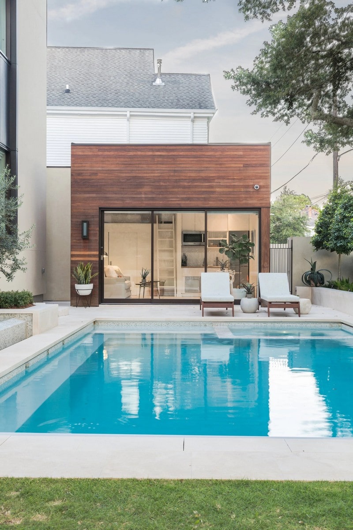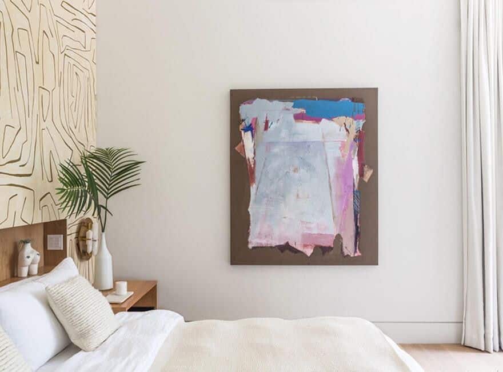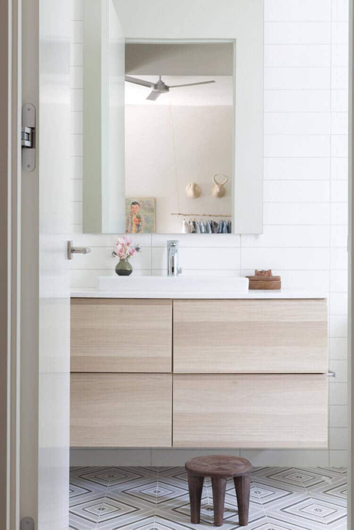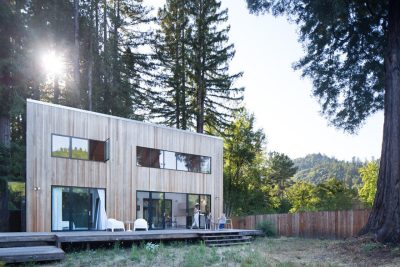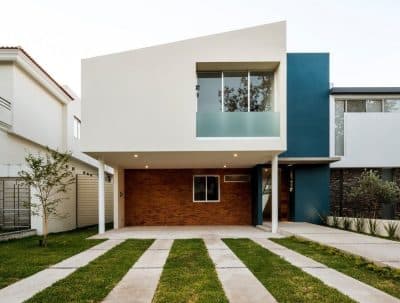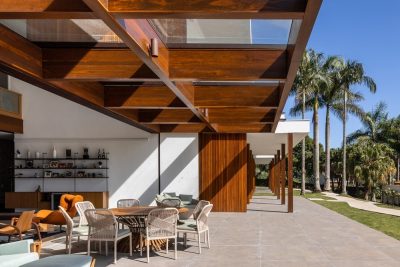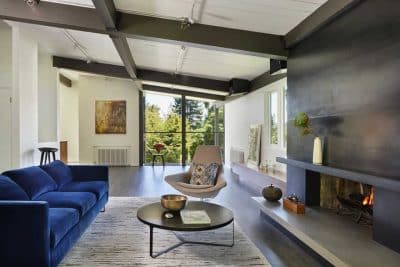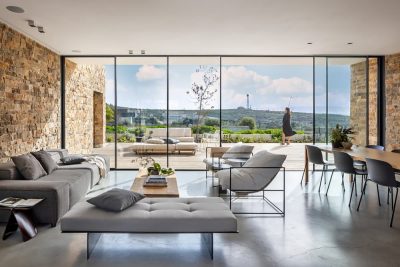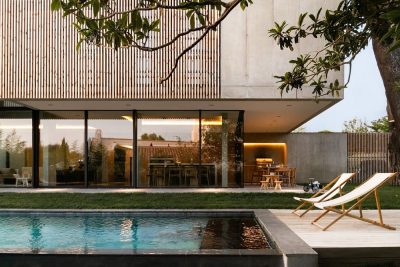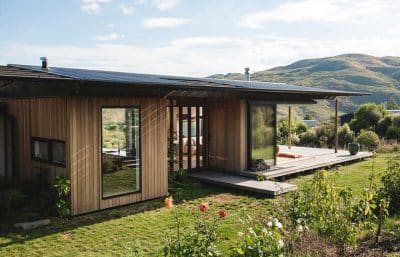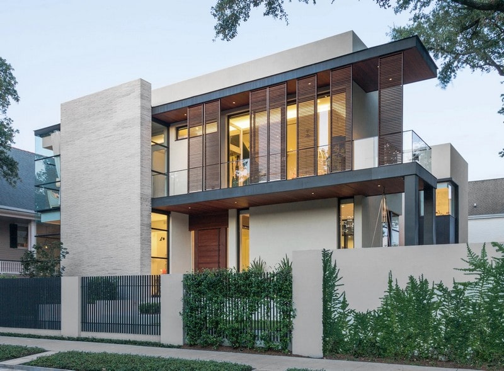
Project: Webster Street Residence
Architects: studioWTA
Collaborators: Wayne Troyer FAIA, Megan Bell AIA, Trenton Gauthier,
Ross Karsen, Kendall Winingder, John Chrestia AIA, Chrestia Staub Pierce
Builder: Edifice Builders
Location: 1311 Webster St., New Orleans, Louisiana, United States
Photography: Sara Essex Bradley
2018 Award of Merit, AIA Louisiana
Set in one of New Orleans’ historic uptown neighborhoods, the Webster Street Residence by studioWTA stands as a thoughtful expression of modern architecture within a traditional Southern context. Surrounded by ornate 19th-century homes, this contemporary structure distinguishes itself through refined material choices, minimalist detailing, and a deep sensitivity to its site.
Modern Language in a Historic Landscape
While the house embraces modernity—with its brickwork, expansive glazing, and clean metal trim—it avoids stark minimalism. Instead, the design offers warmth and sophistication through custom detailing and carefully selected finishes. Thanks to the clients’ prior development experience and long-standing collaboration with studioWTA, the home reflects a shared vision of comfort and clarity grounded in architectural restraint.
A Spatial Journey Through Light and Scale
Entering the home through a custom wood-clad pivot door, visitors are welcomed into a dining room and library that immediately set a refined tone. A few steps further, the floor gently descends into a sunken living area, anchored by limestone underfoot and twenty-foot ceilings overhead. This dramatic space connects vertically to private quarters above, while an operable curtain wall opens the entire room to the surrounding landscape, framing full-scale views of the mature oak trees just beyond the glass.
Design That Responds to Nature
Despite its substantial footprint, the house sits gently on its corner site. Two majestic live oak trees shade the northern edge of the property, where a secluded yard and pool have been tucked beneath their canopy. To protect these trees, the foundation was strategically positioned outside their drip lines. This decision also shaped the home’s form—angled away from the oaks and organized around a private courtyard that remains visually open yet shielded by a custom metal picket fence draped in climbing vines.
Layers of Living Indoors and Out
The home opens itself gradually. A second-floor playroom spills out onto a dramatic porch framed in steel, softened by sliding shutters and dappled light from the trees. The courtyard anchors the design, creating a private yet open heart for the family to enjoy. On one side of this outdoor space sits a 700-square-foot guest house with a loft—complete with living, dining, and sleeping zones, all oriented toward the pool while maintaining privacy from the main residence.
Craft, Collaboration, and Material Intuition
Inside, every surface and connection reflects the project’s collaborative nature. Matte charcoal cabinetry defines the kitchen with quiet confidence, while frameless glass railings along the upper levels enhance openness without distraction. In the living area, a wood-slat wall cleverly conceals entertainment systems behind hinged panels, reinforcing the home’s blend of sophistication and practicality. These details, executed with precision, are the result of shared trust and design discipline between architect and client.
Webster Street Residence: Boldly Subtle, Deeply Considered
The Webster Street Residence succeeds not by dominating its context, but by listening to it. It offers a modern response to history, scale, and nature—resulting in a home that is both grounded and aspirational. Through its quiet materials, fluid spaces, and thoughtful landscape integration, the house becomes more than a modern intervention. It becomes a reflection of family, place, and possibility.
