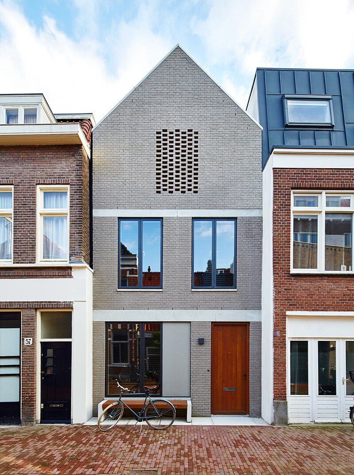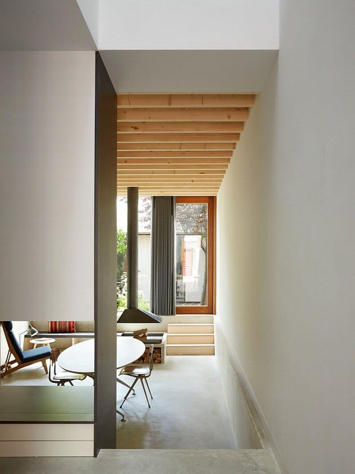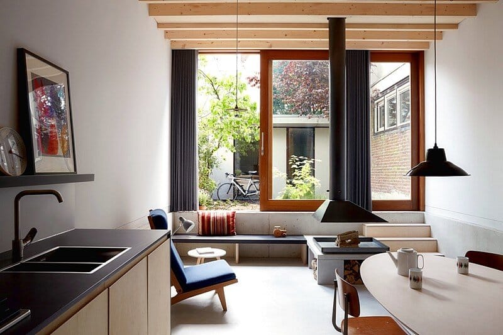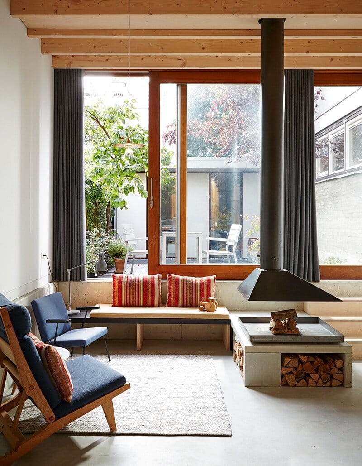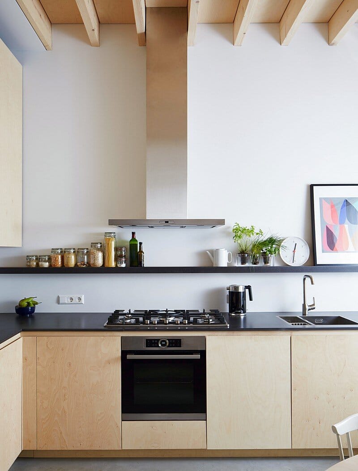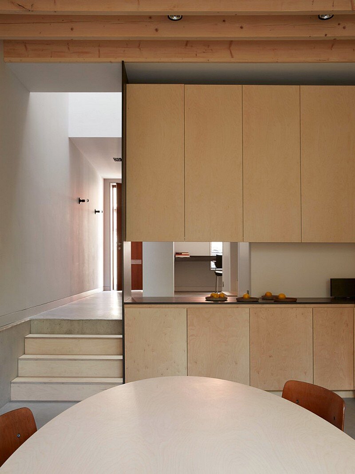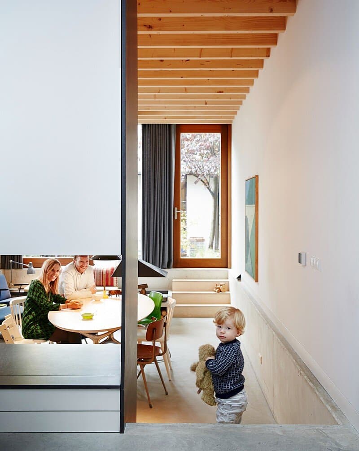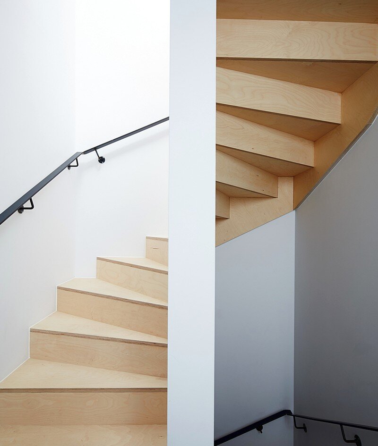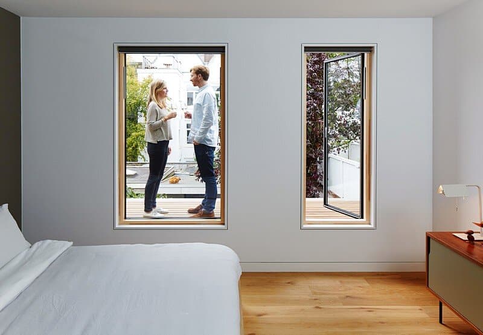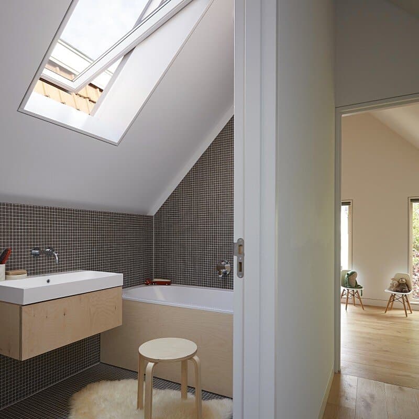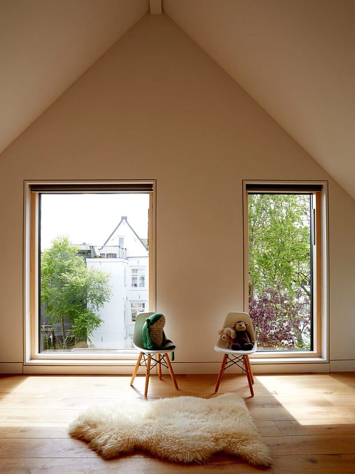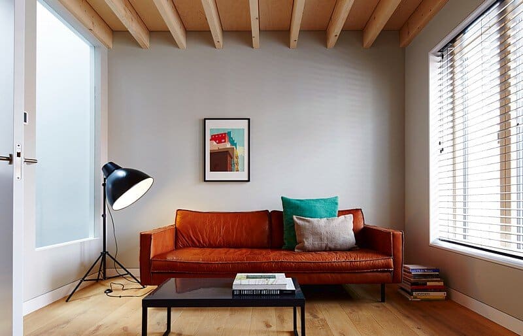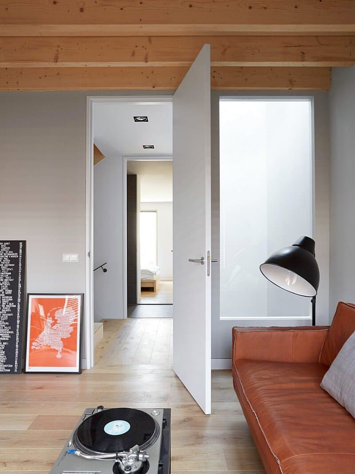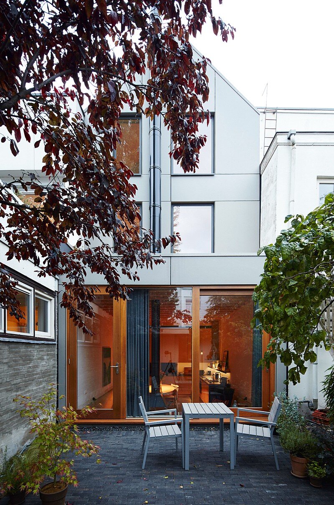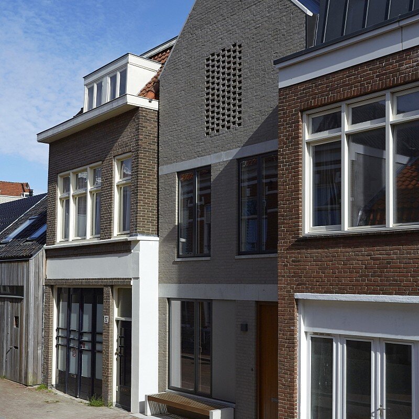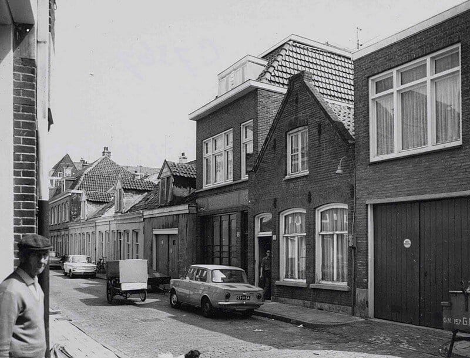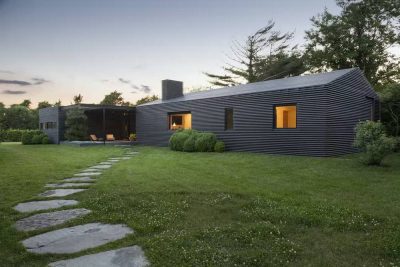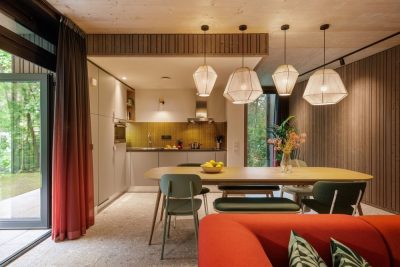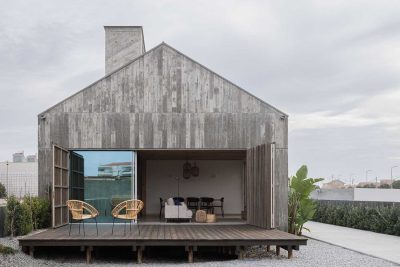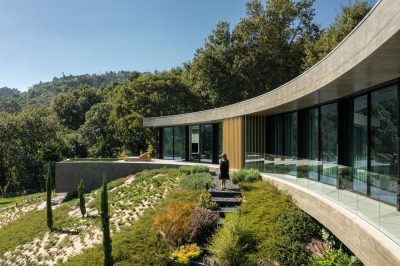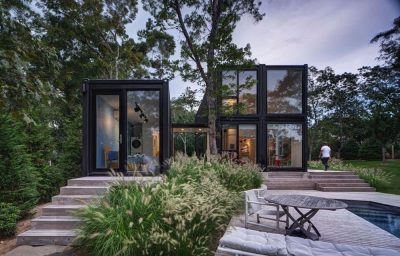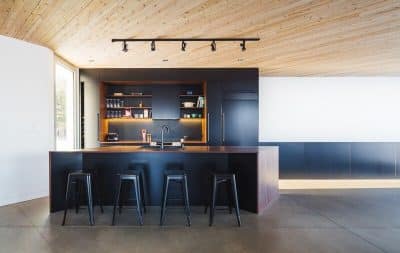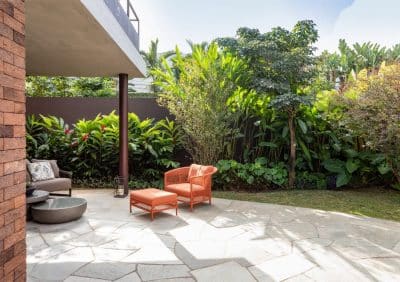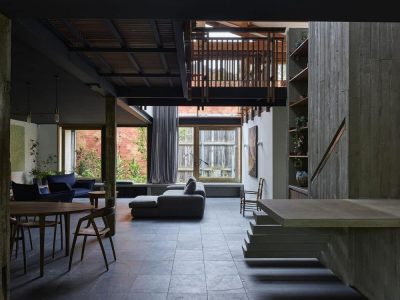London- and Amsterdam-based firm 31/44 Architects have completed Wenslauer House, a new spacious family home on a constrained site in central Amsterdam.
Project description: This new house replaced a dilapidated workers cottage that was built around the turn of the century. It forms an infill house within a surprisingly irregular street – the conventional image of Amsterdam being one of homogeneity. This eclectic street quality was borne out of the historic conditions – the area was Amsterdam’s builders yard. A wide canal at the end of the street was used to bring materials into the city on large barges from the surrounding countryside and sea ports. These materials were then offloaded and stored in large warehouses. Plots of land were divided up along the polder where, gradually, the tradesmen built workshops with their living accommodation above. This gave a distinctive character to the street of non-uniform buildings built of relatively cheap materials.
Our proposal reinforces this atmosphere whilst referencing the townhouse typology of the centre of the city. A reflection of the neighbourhood becoming more ‘upscale’ – this area of Amsterdam is adopting some of the formality of the historic centre.
In order to produce a design that responded to the updated scale of the area, local market conditions and to provide a contemporary family home, we had to undergo extensive negotiations with the local council to ensure an appropriate solution for the neighbourhood.
The house has been designed to maximise all available space from the plot. A void with a roof light above, runs from the roof to the ground floor, bringing natural light into the centre of the house at all levels and creates a feeling of spaciousness. A split level ground floor with a lower-ground kitchen/ living room has full width glazed panels that open up onto the garden. Both ground and first floor living spaces feature exposed timber structure to add depth, character and material warmth in the areas where the family spend most of the their time.
The planning authority required the re-use of a brick facade and pitched gable profile. Bands of structural concrete and large window openings reference historic facade details from local workshops.
31/44 Architects led and managed the project from concept design through to completion for both the building fabric and interior. The project was completed in Spring 2015.
Architects: 31/44 Architects
Project: Wenslauer House
Location: Amsterdam, Netherlands
Photography: Michael Graydon + Nikole Herriott, 31/44 Architects
Thank you for reading this article!

