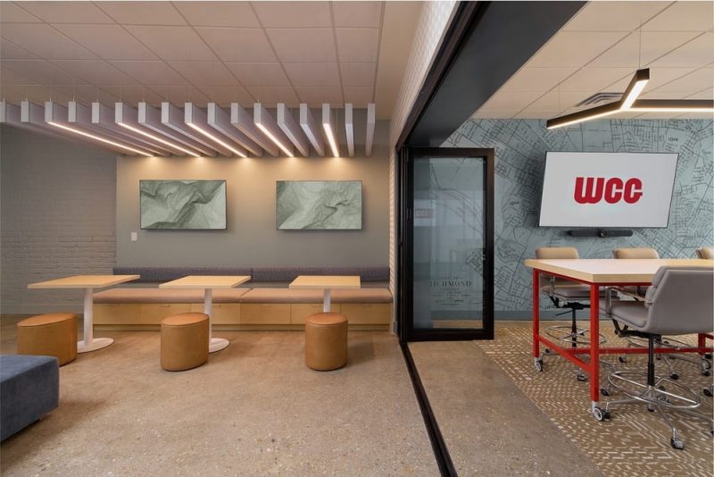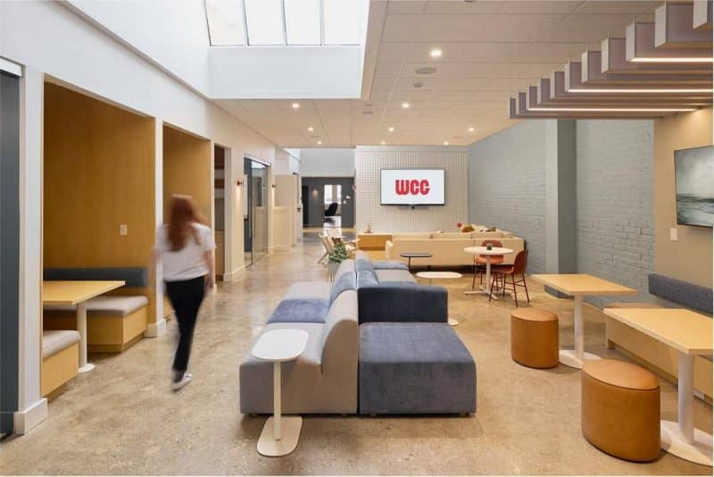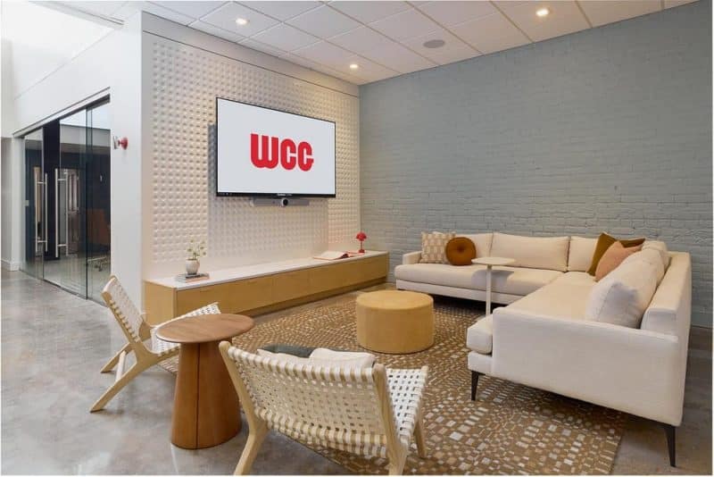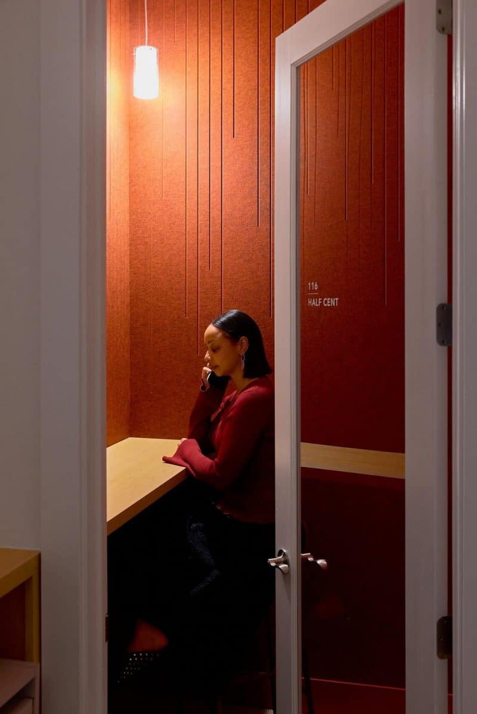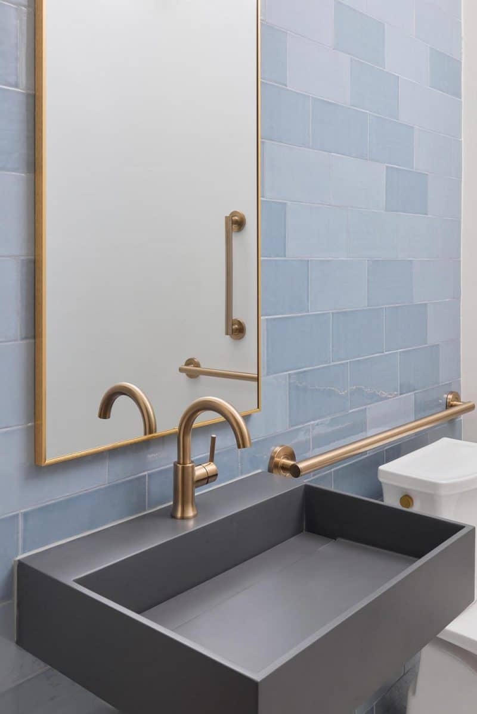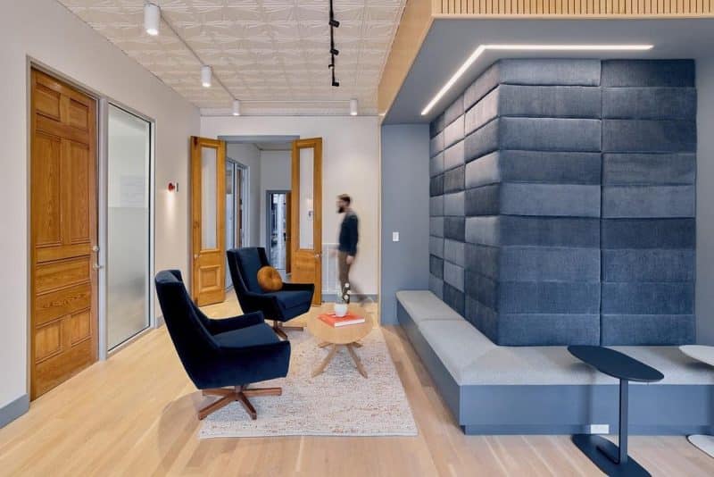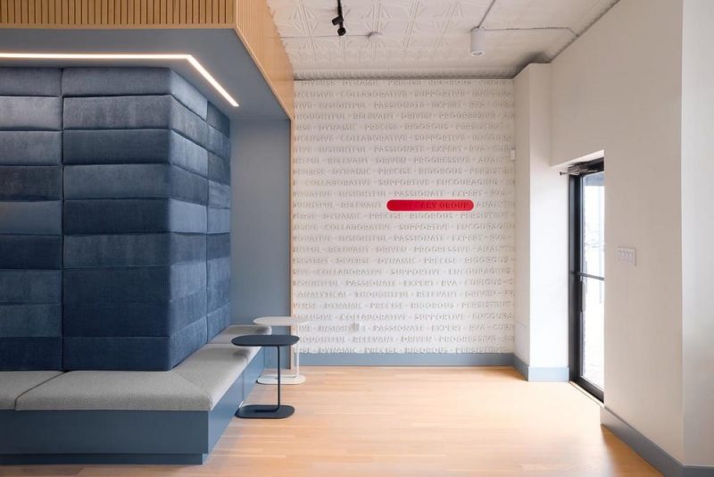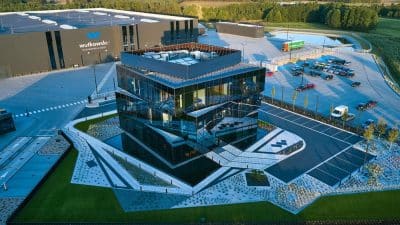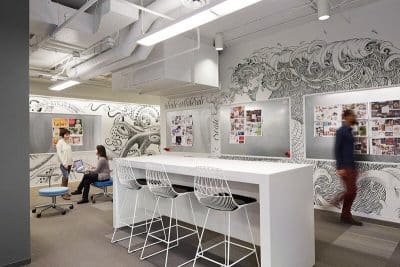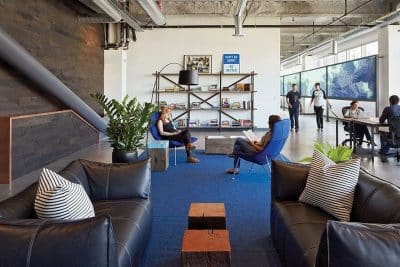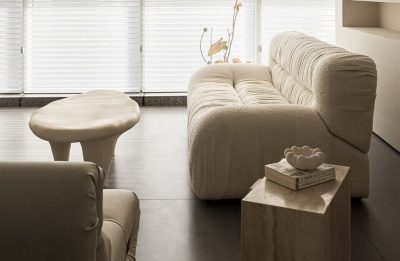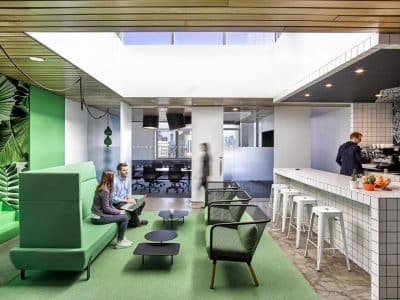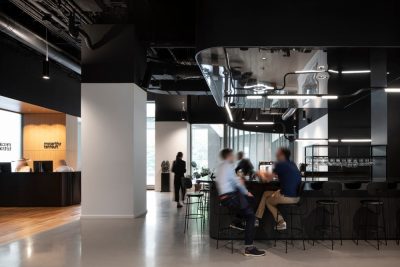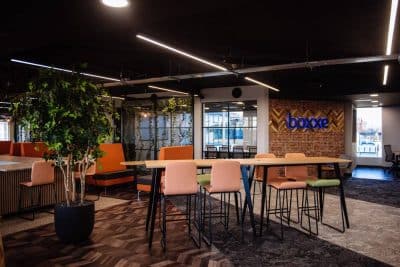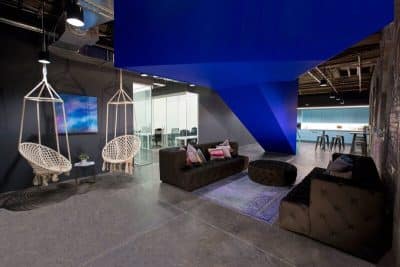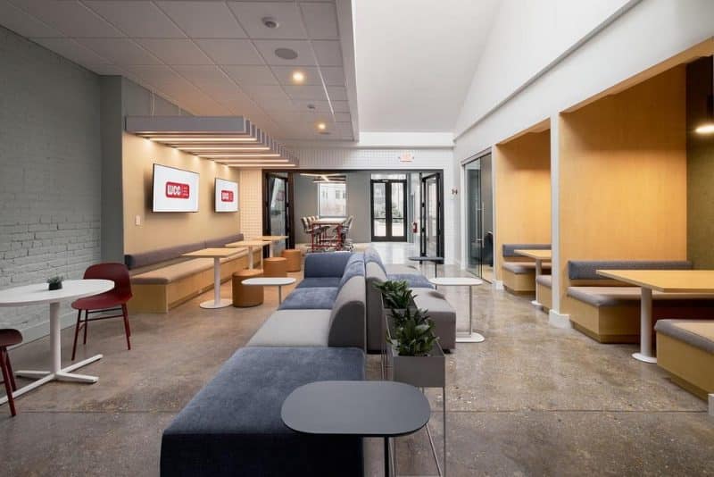
Project: West Cary Group Office
Architecture: Campfire & Co.
Location: Richmond, Virginia, United States
Year: 2025
Photo Credits: Ethan Hickerson
West Cary Group Office, redesigned by Campfire & Co., reflects the energy and creativity of a full-service, minority-owned advertising and marketing agency. The goal was to transform one of the agency’s three interconnected buildings into a dynamic workplace that supports collaboration, gatherings, and daily workflows—all within the constraints of its existing footprint.
Design Challenges and Goals
Before renovation, this building lacked the functionality and brightness of its counterparts. The conference room was undersized, the kitchen blocked off, and the arrival experience undefined. Instead of starting from scratch, the design team improved circulation, maximized natural light, and integrated brand identity into every corner.
Material Palette and Brand Expression
The refreshed West Cary Group Office softens the agency’s signature red with a calm palette of sandy neutrals, soft whites, woven leathers, and layered blues. Inspired by coastal hospitality, this combination creates a welcoming and professional environment. Brand red appears strategically in custom lighting, powder-coated furniture accents, and even a phone room entirely immersed in red.
Preserving History, Enhancing Function
Original architectural elements such as the tin ceiling and historic wood doors remain intact, paired with new warm wood flooring and refined finishes. A new arrival lounge replaces the underused reception, establishing a welcoming, hospitality-inspired entry point with improved wayfinding.
The kitchen was reimagined with concealed appliances, expanded storage, and a serene palette, allowing it to serve as both an everyday amenity and a backdrop for events. Meanwhile, the new 12-person conference room is filled with daylight and integrated technology to support modern workflows.
Flexible Workspaces and Acoustic Comfort
Flexibility was central to the redesign. Open work areas, private offices, huddle rooms, and phone booths now accommodate multiple work styles. An operable glass wall transforms the back zone into either a quiet workspace or an event-ready gathering space. Acoustic baffles, textured panels, and thoughtful zoning strategies balance openness with privacy, ensuring comfort across the office.
Finishing Details
Custom details elevate the design. A CNC-routed wall texture anchors the collaboration zone, while a large-scale graphic map wall celebrates the local community. Bespoke furnishings tie the space to West Cary Group’s identity, reinforcing attention to detail and creativity.
Conclusion
West Cary Group Office by Campfire & Co. showcases how a workplace can embody both brand and culture. With its adaptable layout, preserved historic character, and hospitality-driven design, the office is not just functional—it tells the story of who the agency is and how it works. Ultimately, West Cary Group Office demonstrates the power of design to merge identity, adaptability, and community.
