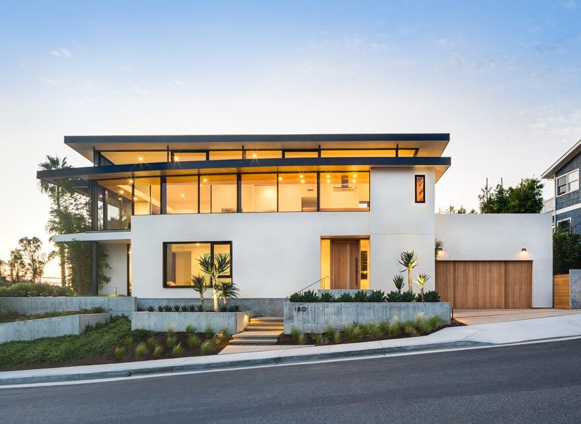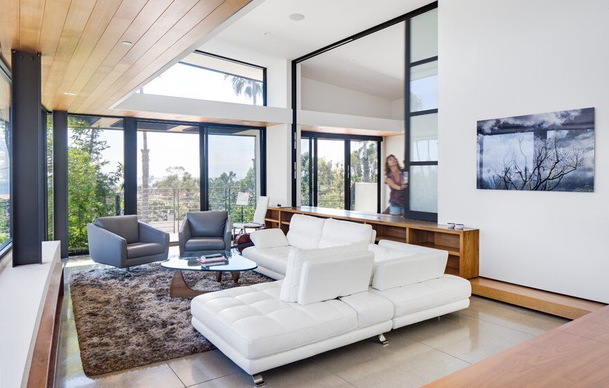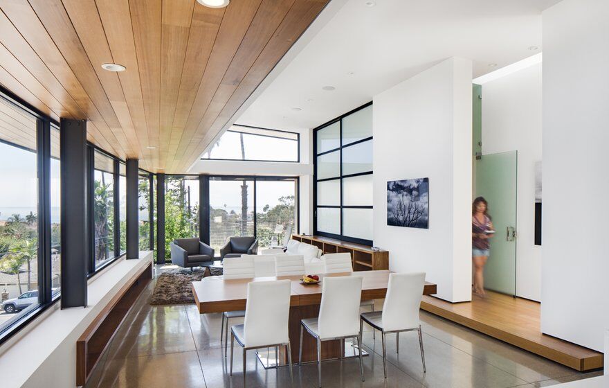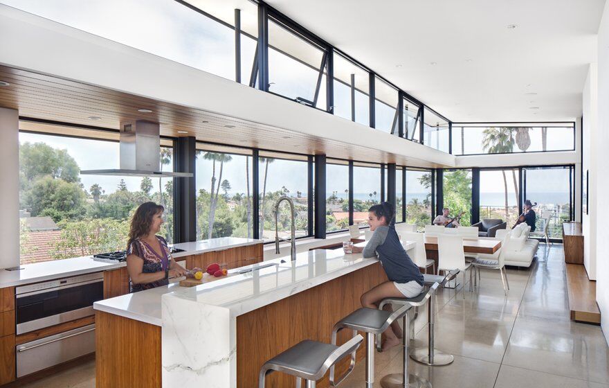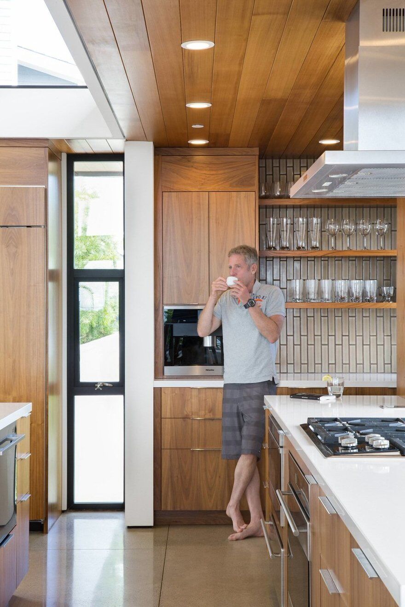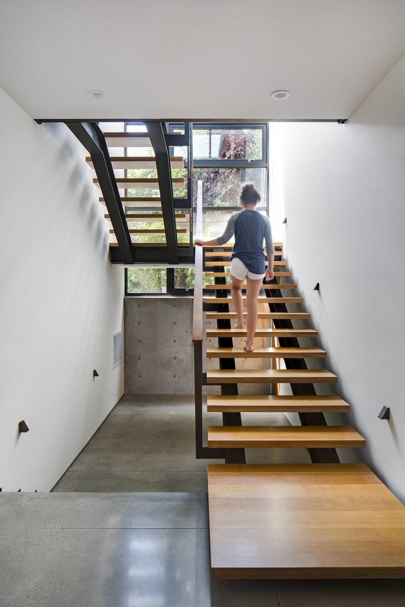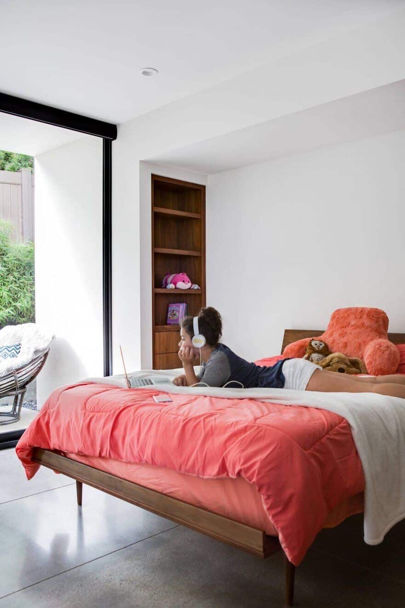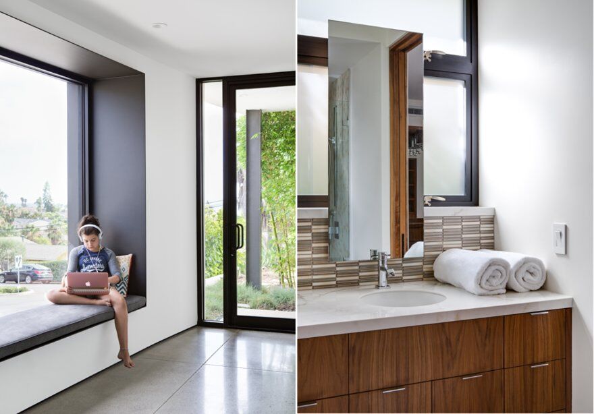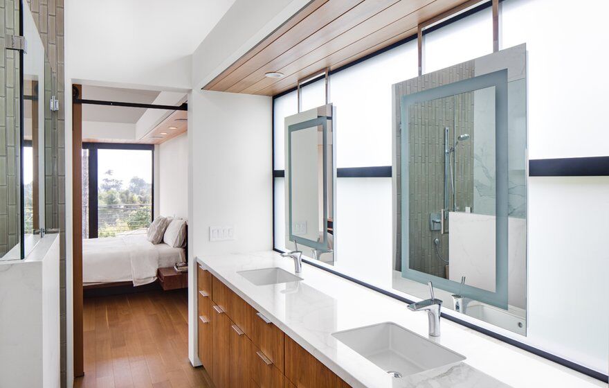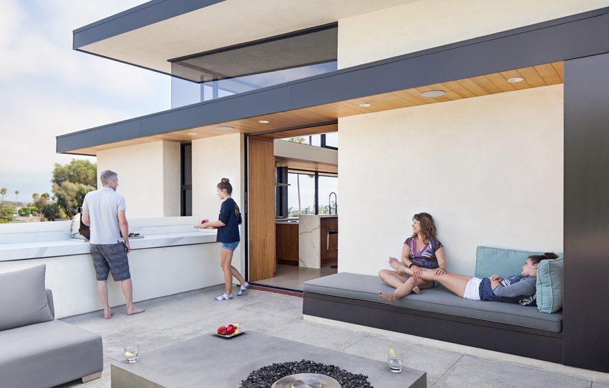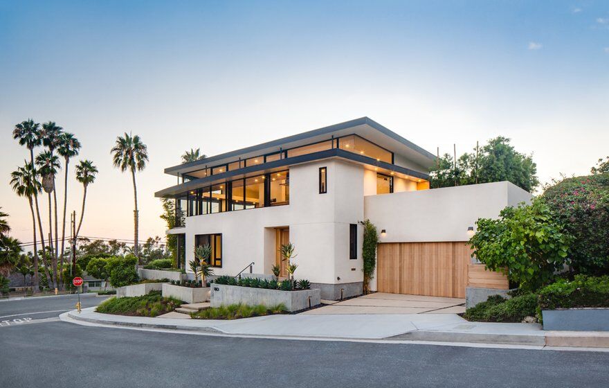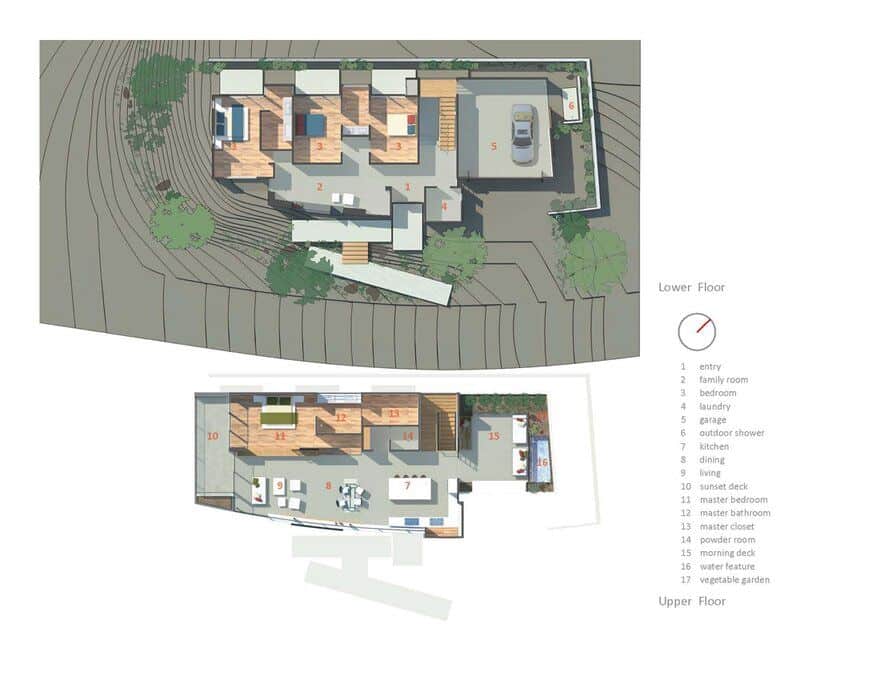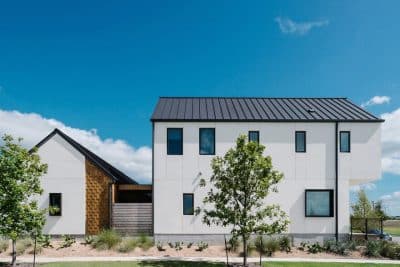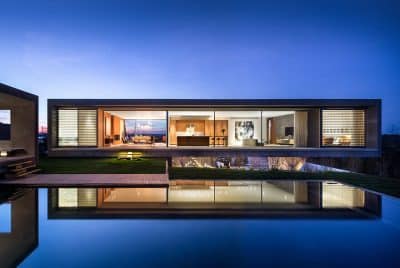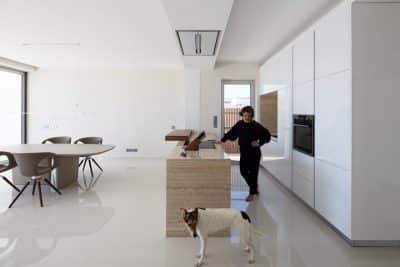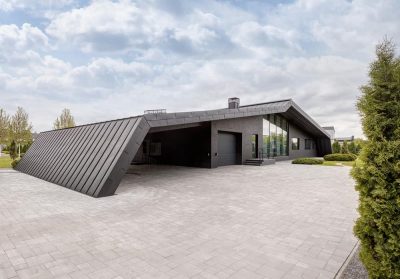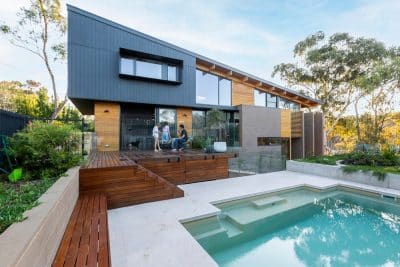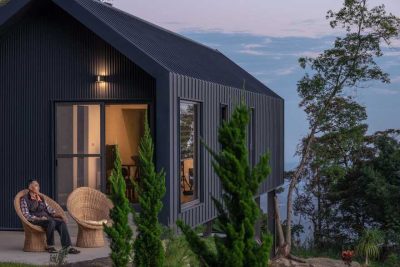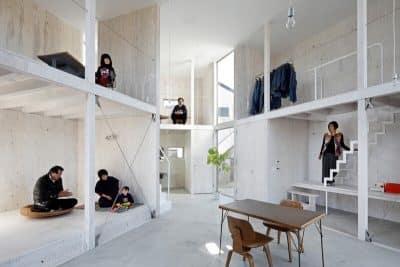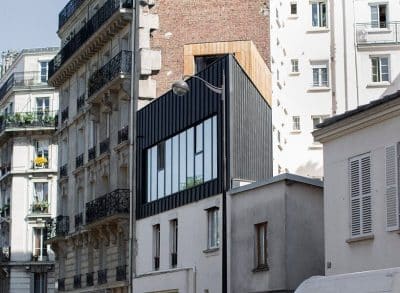Project: West Coast Retreat / Cornelio House
Architects: Anders Lasater Architects
Location: San Clemente, California, United States
Photographer: Chad Mellon
Designed as a West coast retreat for a Wisconsin neurosurgeon, attorney, and family, the Cornelio house sits on a narrow corner lot enjoying views of the hills, the city, and the Pacific horizon beyond.
Conceived as a collection of light and airy public spaces set above a base of private areas the house is at once protected from the street while remaining open to the views that surround it.
Anders Lasater kept the materials simple honest and carefree, so the family could have beach sandy feet and not feel like they were going to ruin the house. It’s meant to be a fun, convenient California lifestyle kind of home.
At the top of the stairs a modern kitchen composed in Carrara and walnut grounds the great room and provides striking coastal views from the casual dining island.
A light washed vertical core leads up to the great room and master bedroom level where lofted roof planes rise to invite the coastal breezes, shade the sun, and expose the beautiful vistas beyond.
Bringing in plenty of natural light was vital to making the home feel as spacious as possible. The more light, the more the space is able to be perceived.
The great room terminates in a sunset deck that looks over the neighboring rooftops to the ocean beyond. Turning back toward the kitchen you realize that a long continuous view corridor extends through the entire upper floor to the morning deck over the garage.
Grounded and transparent the house responds to its site and its surroundings while inwardly reflecting its owners tastes and sensibilities. The Cornelio house is made for this place and this time. You realize as the day ends and the living room softly reflects the sun’s hues of orange and red that here is the only place you need to be.

