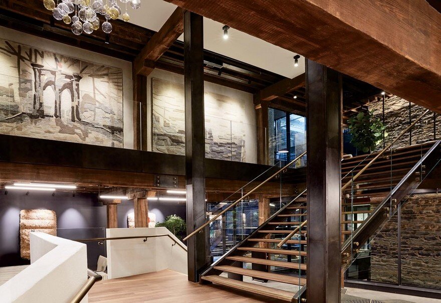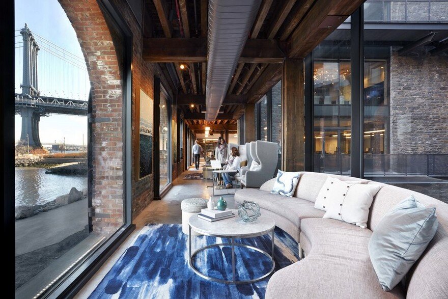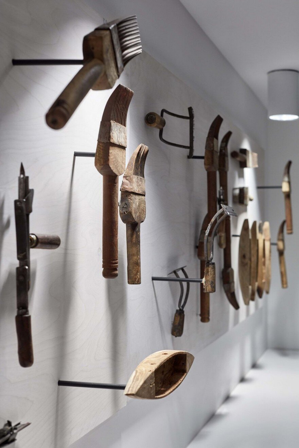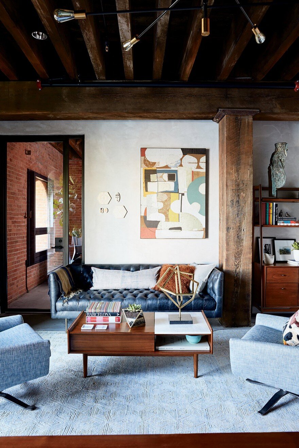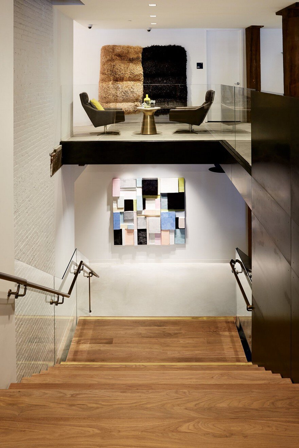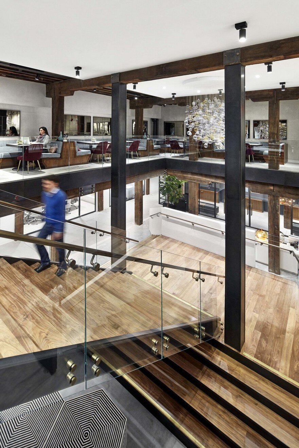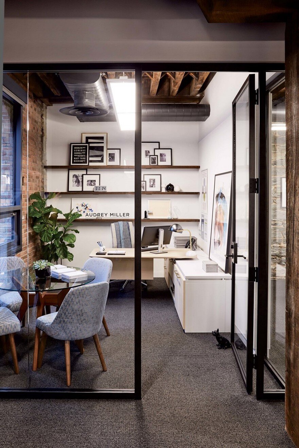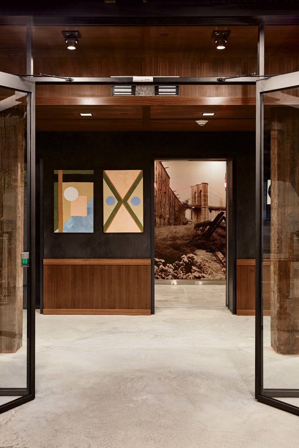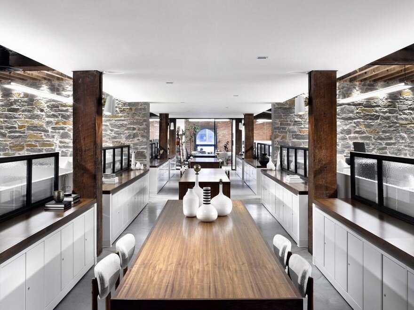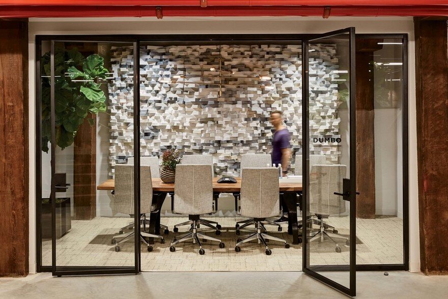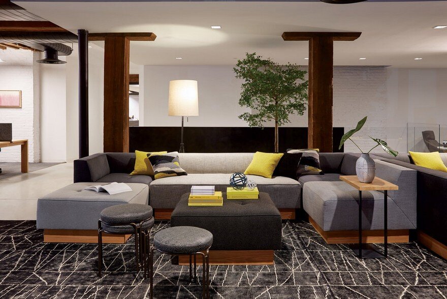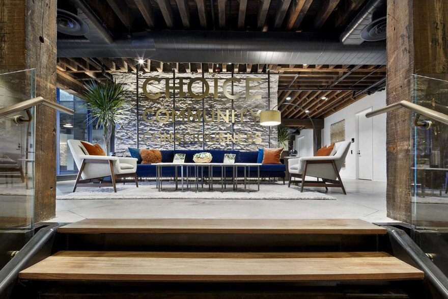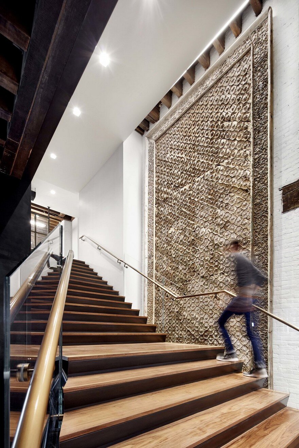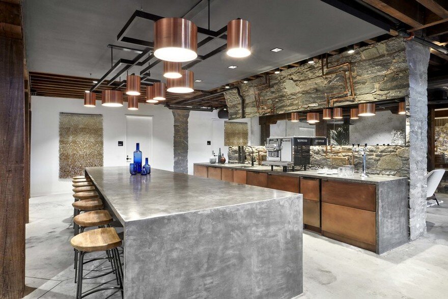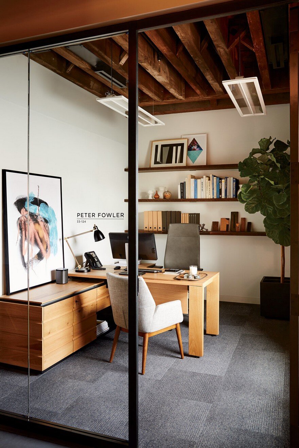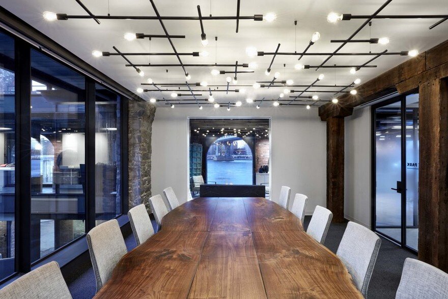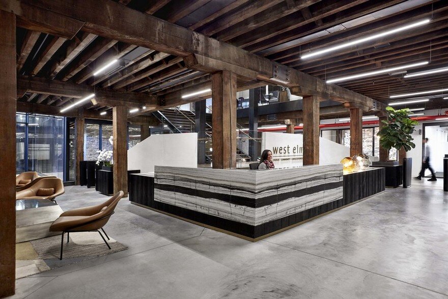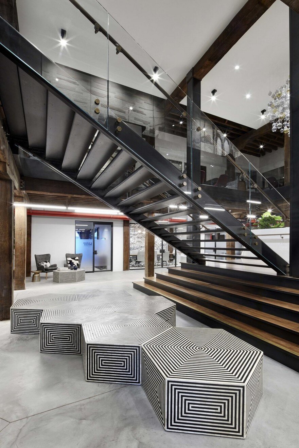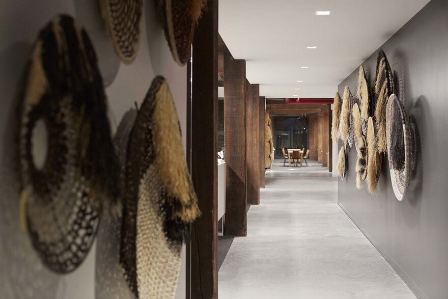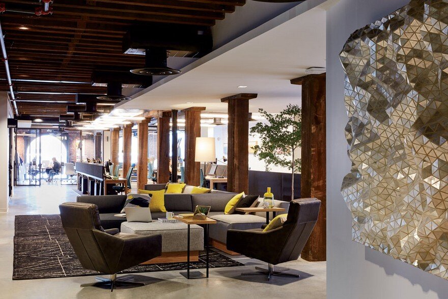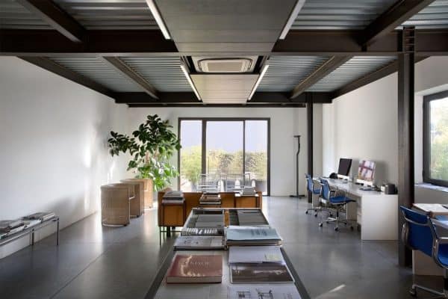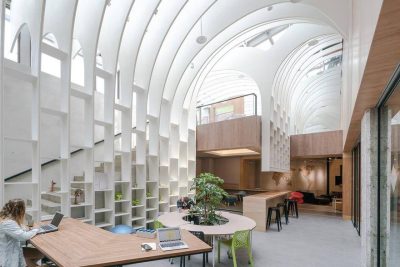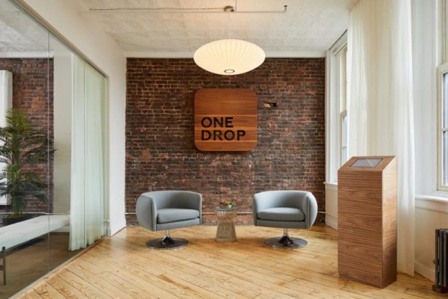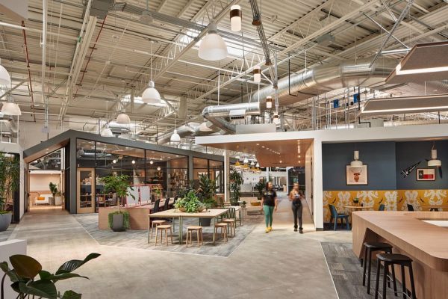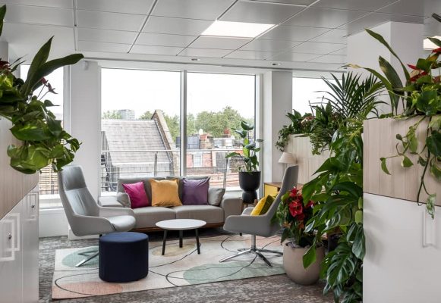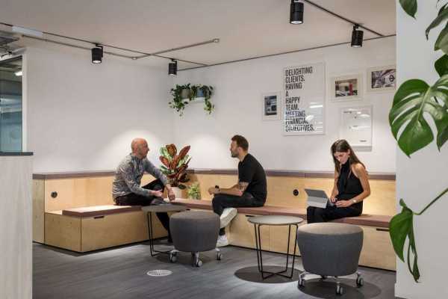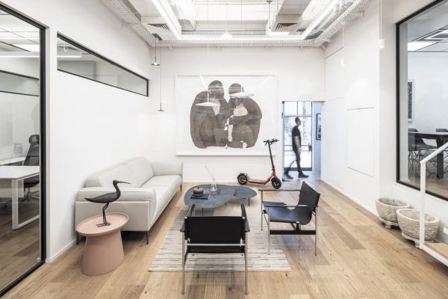Project: West Elm Offices
Architects: VM Architecture & Design
Location: Dumbo, Brooklyn, New York City, United States
Architect in Charge: Mark Murashige, Kay Vorderwuelbecke, Michele Mandzy, Kimberly Gerber, Marissa Dwyer
Area: 137500.0 m2
Photography: Garrett Rowland, West Elm, Lutz Vorderwuelbecke
VM Architecture and Design (VMAD) has been working with West Elm since the brand was launched in 2002. During that time, they have designed and fit-up four office spaces, a photo studio, a maker’s studio, and several new retail outlets for the growing brand. With each expansion, West Elm returned to VMAD for assistance in creating ever more sophisticated and unique environments.
West Elm’s awe inspiring growth over the past 12 years, from a catalog-only business to a billion-dollar global retailer meant that, yet again, they needed a new corporate headquarters. This time it would be a 100,000 sqft. project led by Mark Murashige and Kay Vorderwuelbecke, the principals at VMAD, located in the historic 150 year old Empire Stores Warehouse complex on the waterfront in Brooklyn.
The West Elm brand ethos is at the core of VMAD’s design for the company’s new office. VMAD worked with West Elm to create a timeless and sophisticated space – more like an art gallery than a trendy office environment. VMAD wanted to develop an environment that celebrates and showcases the brand’s design aesthetic, one that incorporates custom artistic elements created by West Elm’s world design partners and local Brooklyn artists. The space also needed to function as a showroom for the new West Elm WORKSPACE furniture line. A lot to achieve in one space.
Creating a gallery feel in the dark warehouse was a challenge. The exterior walls are almost two foot thick masonry and there are very few windows in portions of the building. The use of light shelves, reflective flooring and view corridors ensured that each window’s impact on the space was maximized and the inherently dark warehouse was turned into a bright and airy space suitable for design teams and creatives. It also enhanced the mesmerizing views of the East River and Manhattan skyline framed between the Brooklyn and Manhattan Bridges.
The heavy timber and abundance of brick is part of the character of the space, but it’s also overwhelming. To give the West Elm teams a break from the wood and brick VMAD went with a very high contrast concept for new finishes. Carefully selected elemental metals, blackened steel, copper and antique brass, concrete floors, white walls and walnut paneling are woven into the historic space, reflecting the materiality of West Elm’s products.
A large atrium was achieved by cutting away heavy timber to create a soaring lobby and an employee cafe over two floors. This provides a centralized gathering space where the West Elm staff can come together for all-hands meetings. Customized versions of the brands lighting fixtures were designed and installed, and each of West Elm’s six lines of Workspace, the brand’s contract furniture line, were installed in their own zone.
The ongoing collaboration between VMAD and West Elm works extremely well. The new West Elm offices is a beautiful representation of a growing brand, their design partner’s creativity and the success of their brand values.

