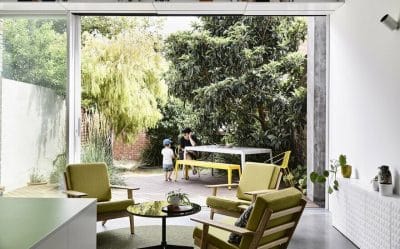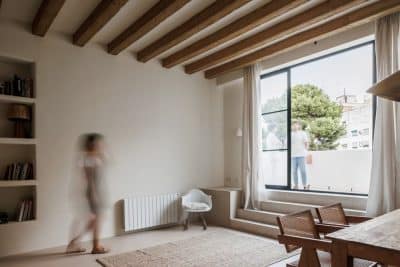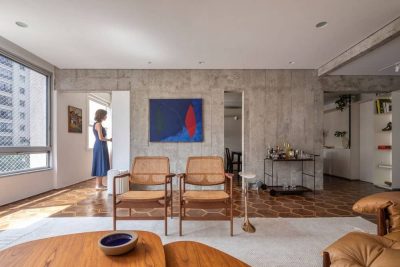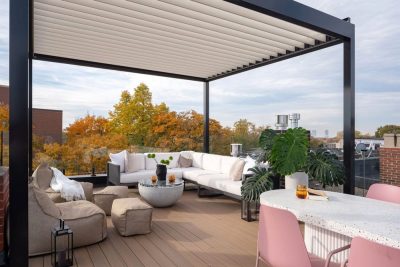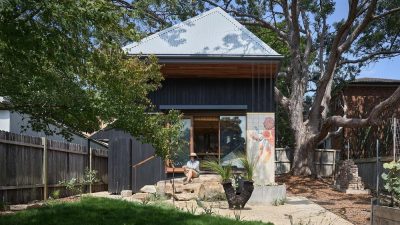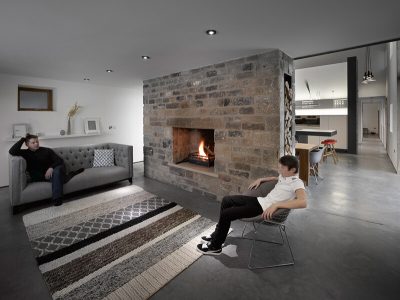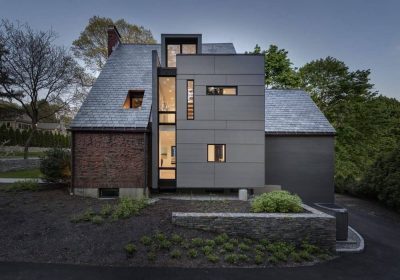Project: Remodelling of a West London Home
Architects: Cox Architects
Location: London, United Kingdom
Built: Lionhead Construction
Year 2017
Photograph: Matt Clayton Photography
A Full-Scale Rebuild
In this ambitious project, Cox Architects completely transformed a 2,000 sq ft West London home, adding an additional 500 sq ft basement to create a spacious 5-bedroom, 4-bathroom family residence. The renovation focused on both functionality and aesthetics, resulting in a home with two double reception rooms and a modern, airy feel.
Client’s Vision: Maximizing Light and Modernizing the Space
The main priority for the clients was to bring as much natural light into the home as possible, while also upgrading the building to modern standards in terms of services, finishes, and overall functionality. Cox Architects took on the challenge by carefully reworking the layout to optimize the available space and light, ensuring the house felt open, bright, and contemporary.
The Solution: A Strategic Extension and Relocation of the Staircase
A key component of the redesign involved extending the building at the side across two floors. This allowed the architects to move the main staircase from the center of the home to the edge, dramatically improving the useable floor space. By relocating the stairwell, they also created an opportunity to flood the house with natural light. A large rooflight positioned above the new staircase brings daylight deep into the heart of the home, contributing to a brighter and more open atmosphere throughout.
A Seamless Blend of Function and Style
The transformation not only added significant square footage but also gave the home a modernized, cohesive layout. The strategic placement of windows, rooflights, and open spaces allowed natural light to permeate all areas, addressing the client’s primary concern. Meanwhile, every inch of the home was upgraded to meet contemporary living standards, ensuring that the house functions as beautifully as it looks.
Conclusion: A Light-Filled Family Home
The remodelling of this West London home by Cox Architects showcases how thoughtful design can enhance both the functionality and aesthetics of a space. By moving the staircase and adding a two-floor extension, the architects were able to create a home that is both more spacious and filled with natural light. The end result is a modern, five-bedroom family house that perfectly meets the needs of its owners while providing a bright, inviting space for everyday living.












