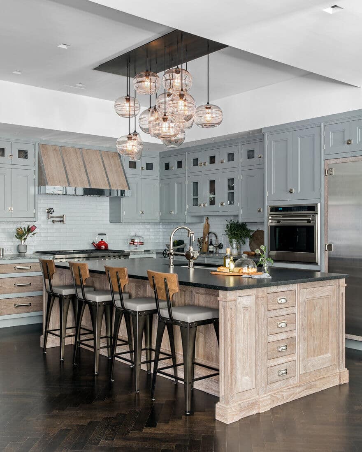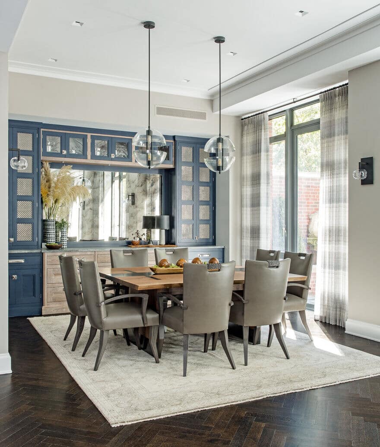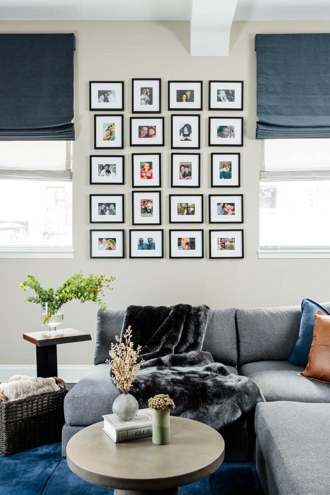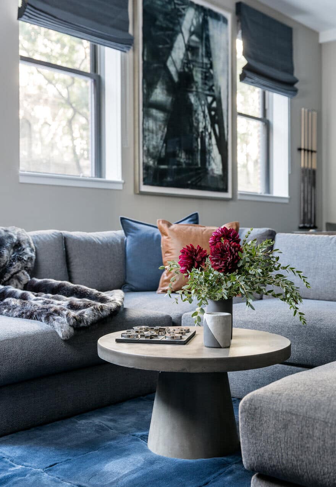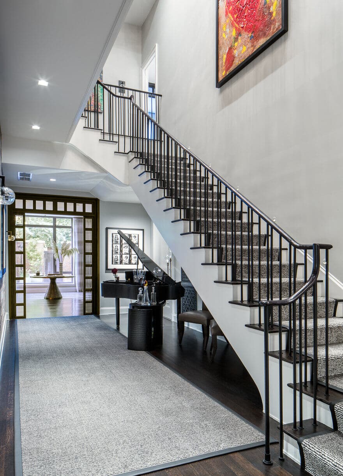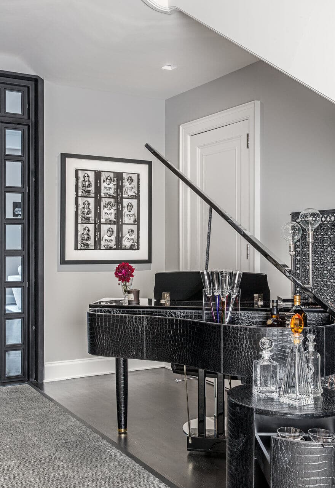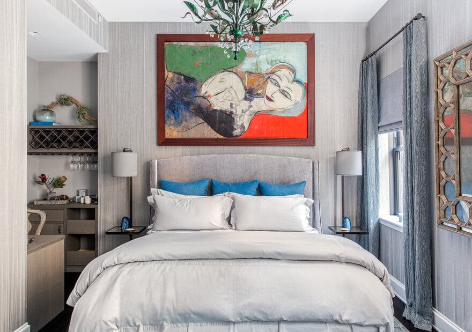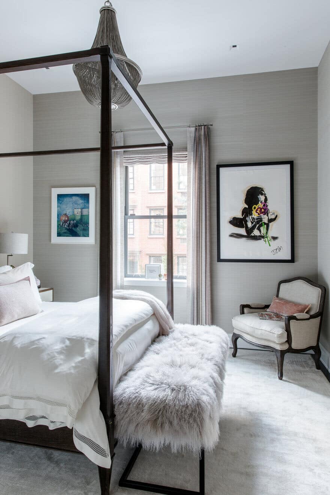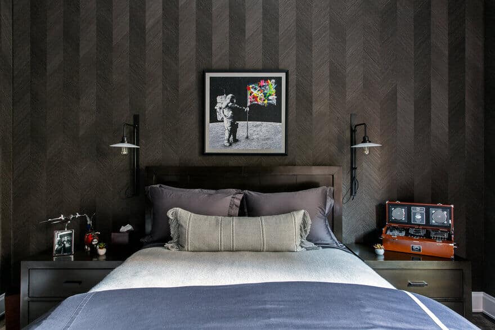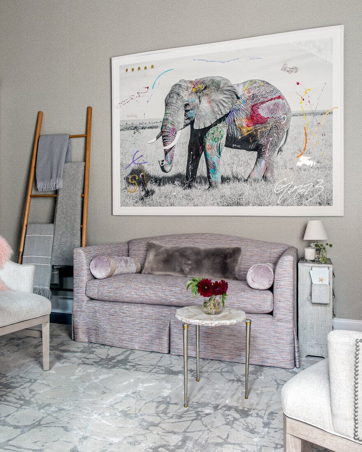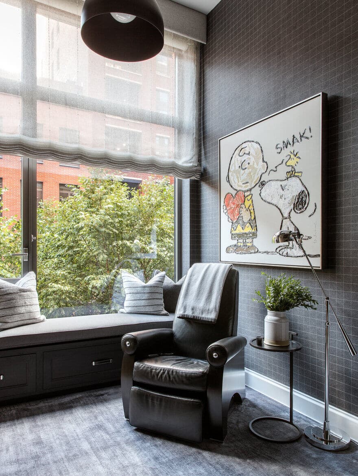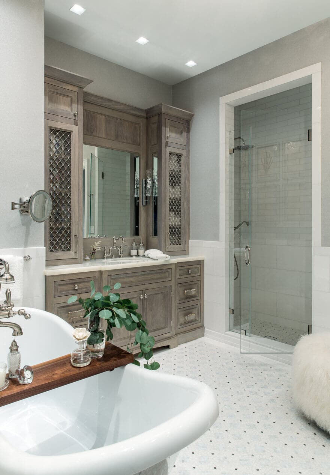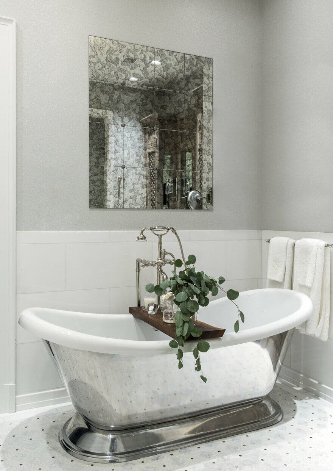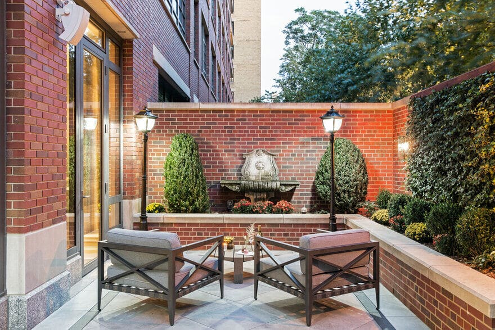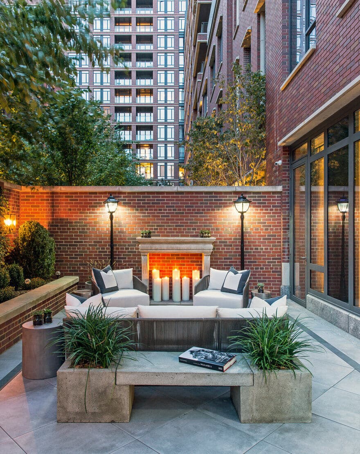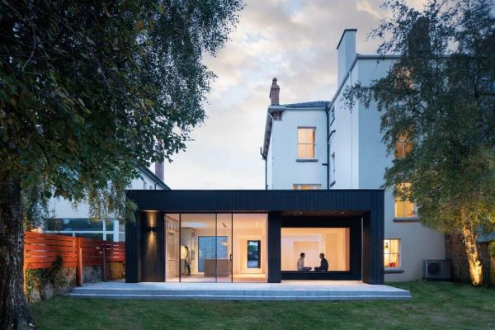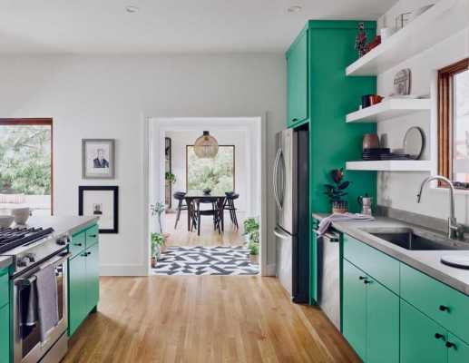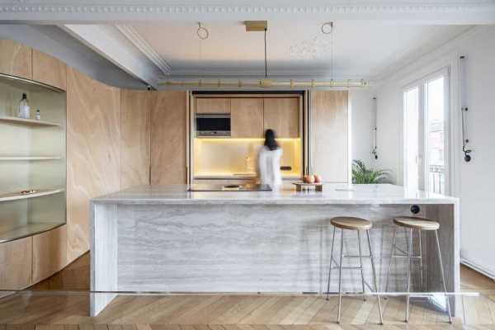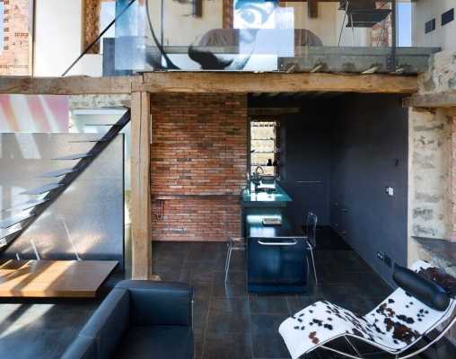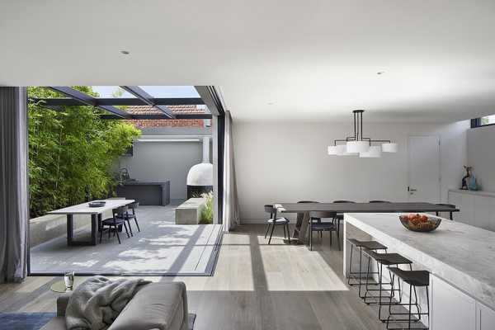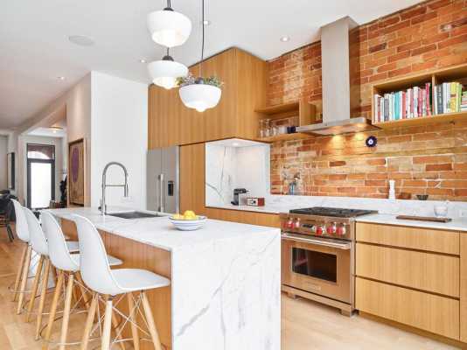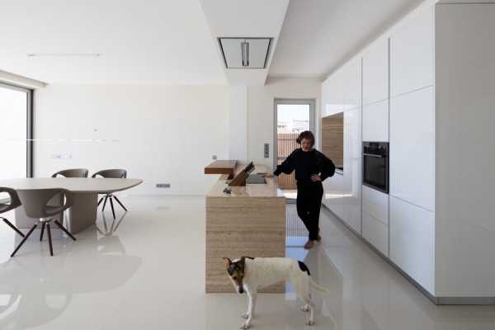Project: West Village Maisonette
Designer: Becky Shea Design
Location: West Village, New York City
Photography: Sean Litchfield
Text by Becky Shea: Nestled in the bohemian capitol of NYC, the cradle of the LGBT movement, and the birthplace of the beat and 60’s counterculture, the former Saint Vincent’s Catholic Medical (now The Greenwich Lane) was founded in 1849 by St. Vincent de Paul and served as a place for artists, poets, writers, musicians and the homeless to receive care and treatment. Our clients are mega-cool New Yorkers with the warmest hearts & are game changers in real estate. With properties like The Helmsley Building, 75 Rock and Starrett-Lehigh in their portfolio, it was no doubt they wanted a home with history in a neighborhood that had a narrative to tell.
In a rare 40+ foot wide West Village maisonette footprint spanning two full floors, we gut-renovated and reimagined 7,000+ square feet of interior and exterior to take an incredible space and turn it into a warm urban sanctuary for their family to enjoy. All new custom millwork, wall coverings, stone & tile, steel, lighting, floors and furnishings, down to the careful considerations of door and drawer hardware along with the scents and artwork around their new home are accounted for. True to style, history and culture, each room possesses its own unique identity while maintaining synchronicity across the entire home.


