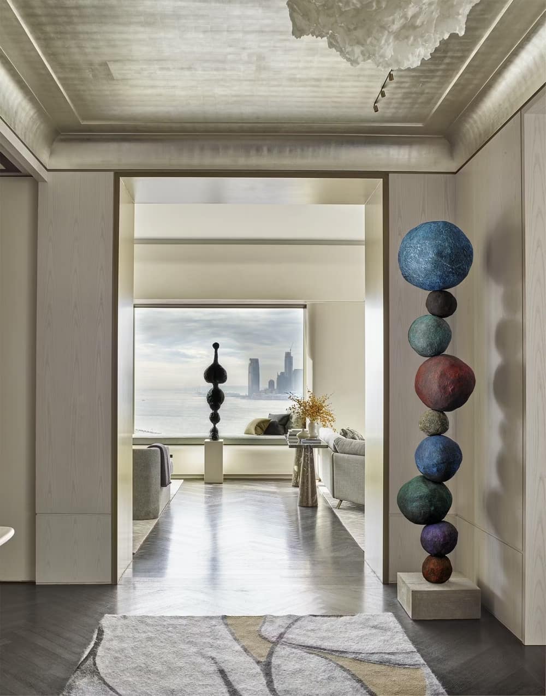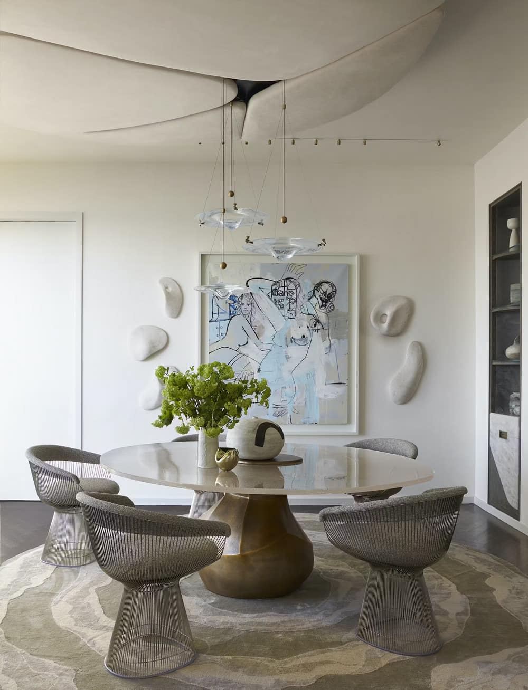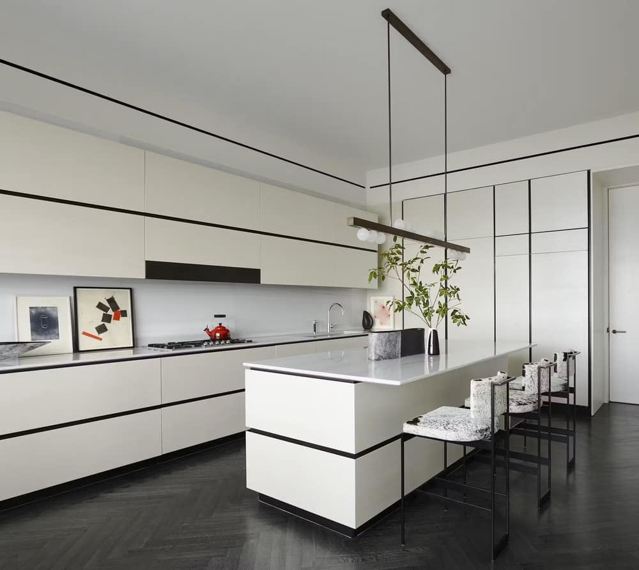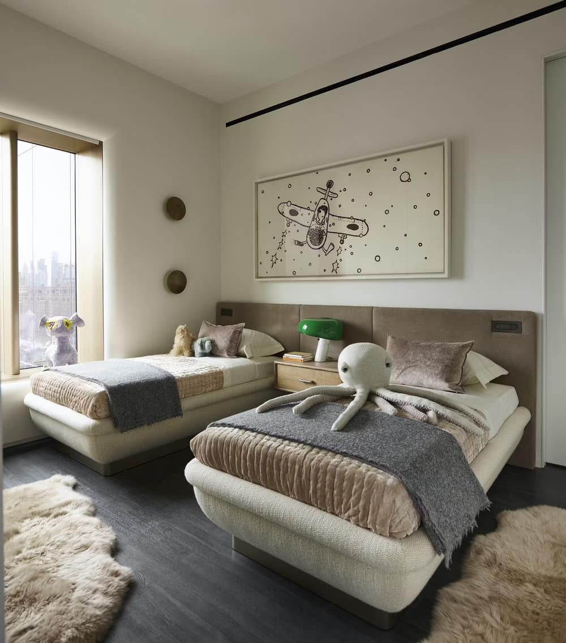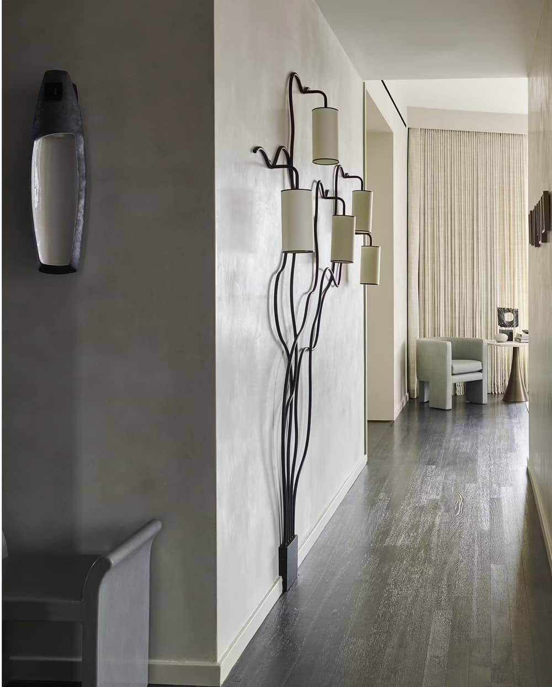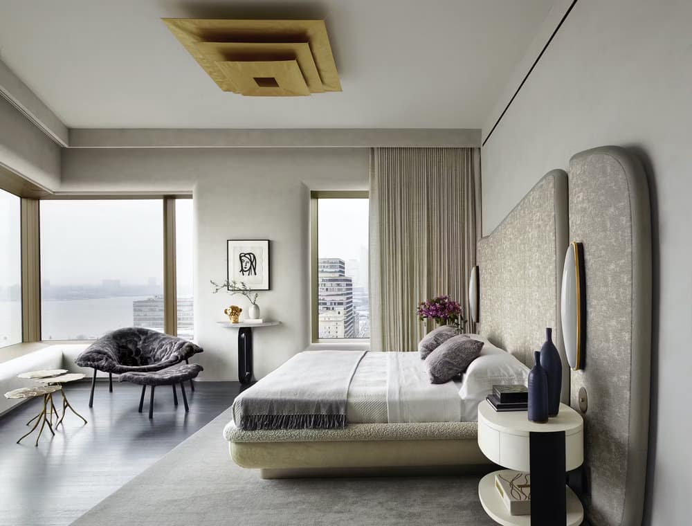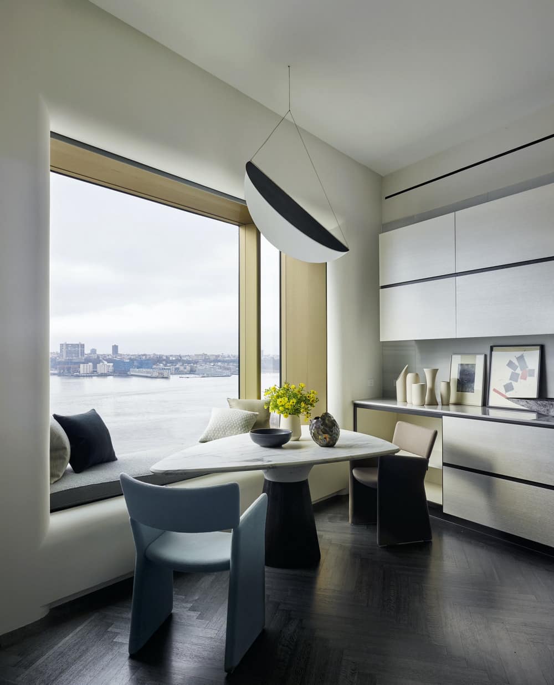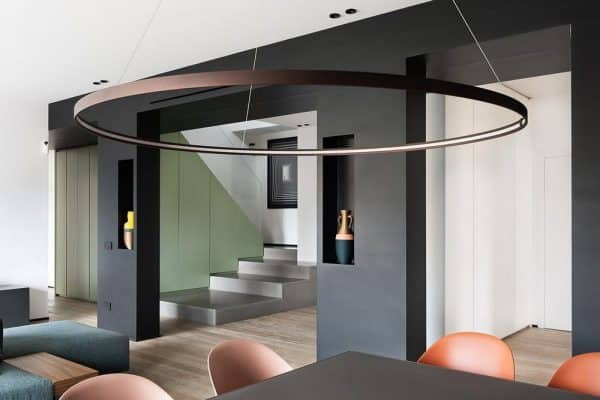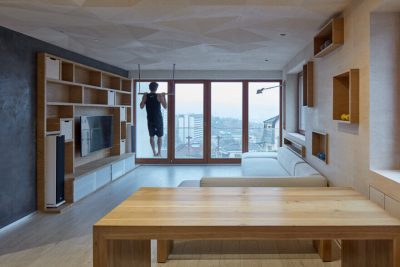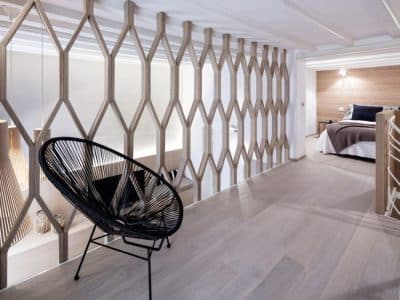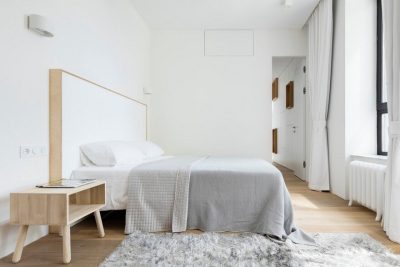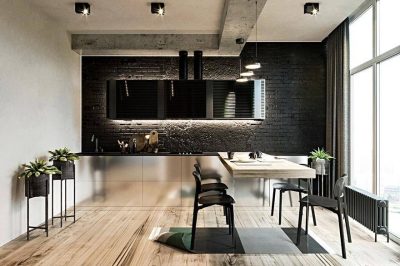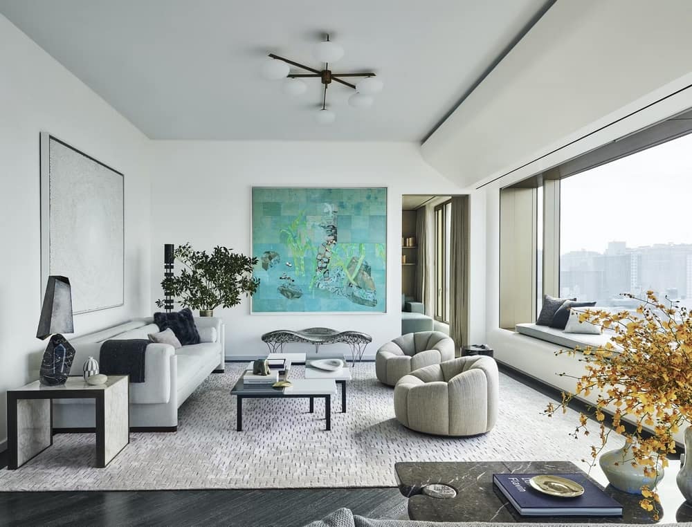
Project: Chelsea Residence
Interior Design: Grade Architecture + Interior Design
Location: Chelsea, New York City, NY
Area: 4,300 SF
Photo Credits: Richard Powers
Interior specialists Grade New York created a sophisitcated Chelsea residence for art collector in Manhattan.
At 551 West 21st Street, GRADE created this 4,300 SF art-filled pied-à-terre and curated a collection of modern art specifically for the residence, skillfully weaving pieces into the interior design and renovation of spaces. Located on the edge of the Chelsea Arts District, inside the masterly designed residential building by Sir Norman Foster, GRADE echoes exterior architectural elements in the personalized details throughout the apartment interiors.
The Brazilian clients have a substantial art collection in their home country and wanted to do something similar in Chelsea, a neighbourhood with a large concentration of galleries for perusal.
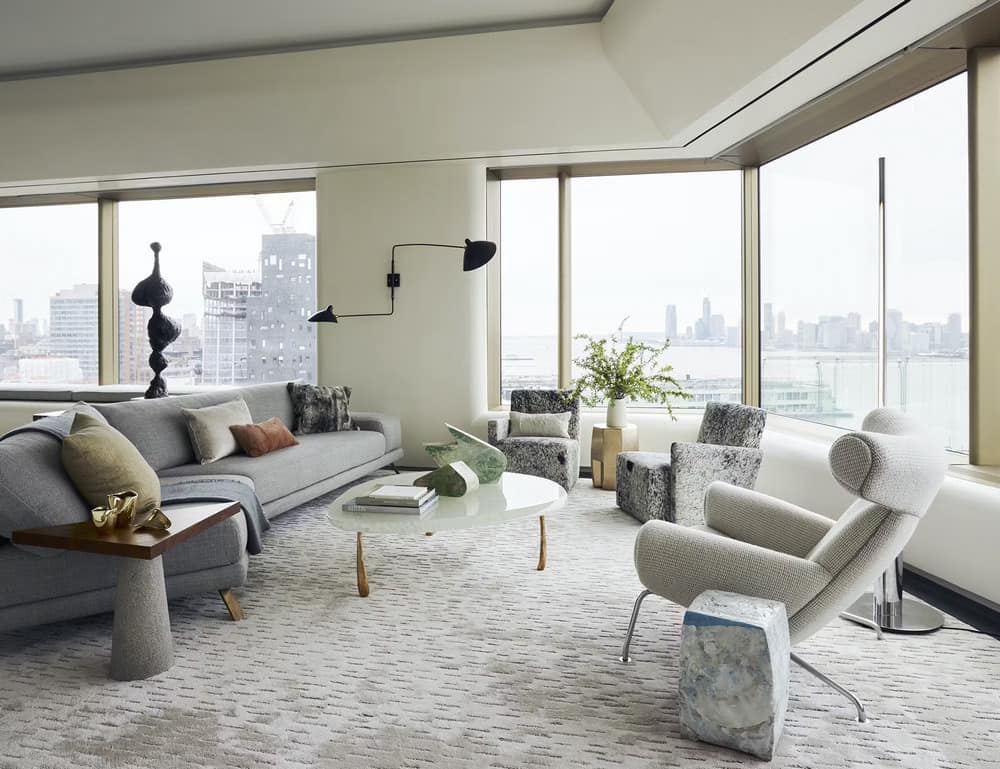
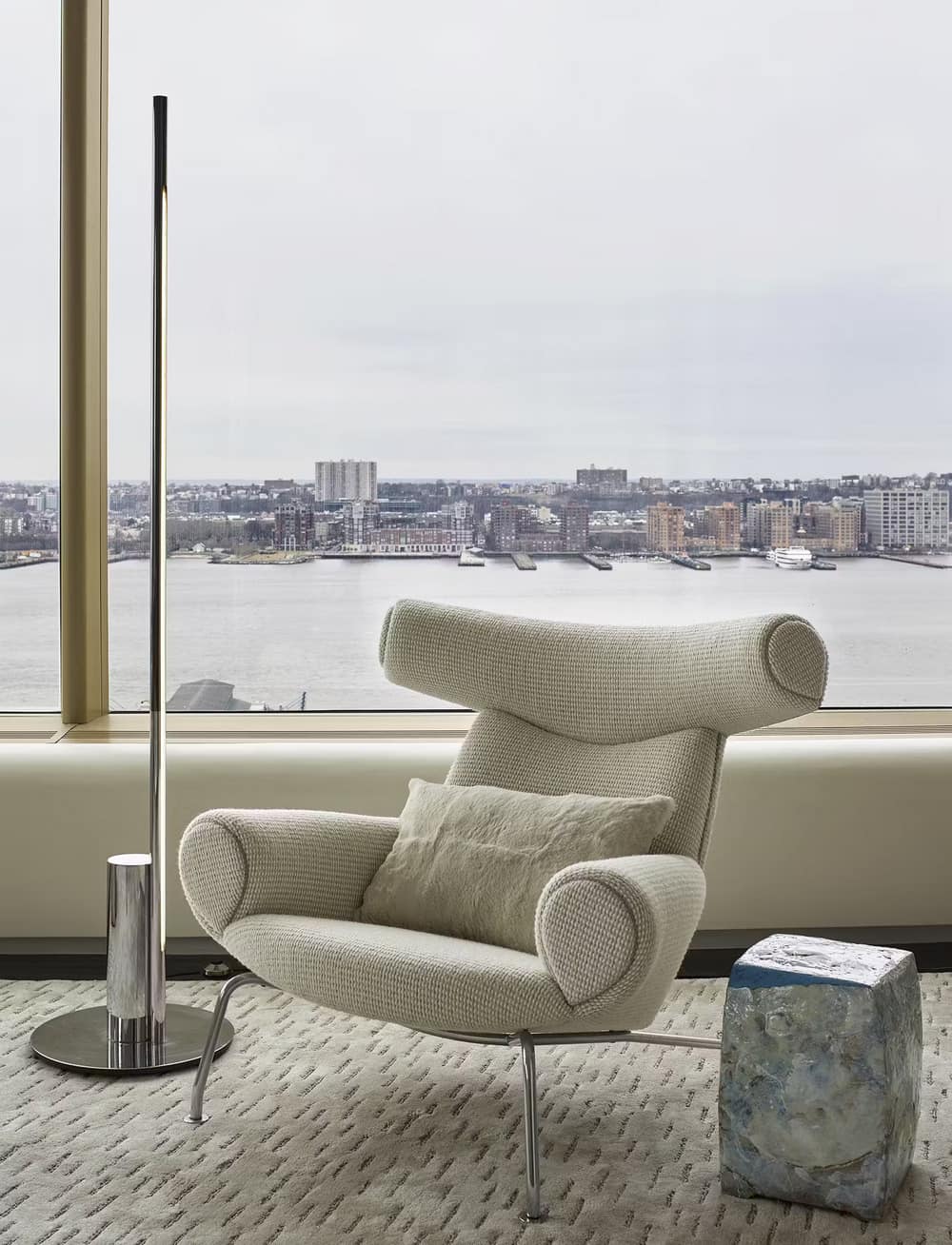
Custom features are found in the library, dining room and gallery: upholstered wall panels, decorative display niches and a suspended, suede-wrapped canopy. Tapping into the neighborhood culture and essence, GRADE carefully selected furnishings, lighting and works of art from galleries and artists around the world to create an immersive, artful residential experience set to panoramic city views.
“In the case of 551 West 21st Street, we knew the clients cared about art but we didn’t know we’d be advising on it from the get-go. It was an organic process instead. The first piece we advised on was the green painting in the living room by Ellen Gallagher. When you’re intimately involved in the details of a project, you feel like you know the client so well. I flicked him an image of it via text and he loved it. Then the journey really began. Together we collected about 10 different works across various scales, styles and prices.” Edward Yedid, Grade.
