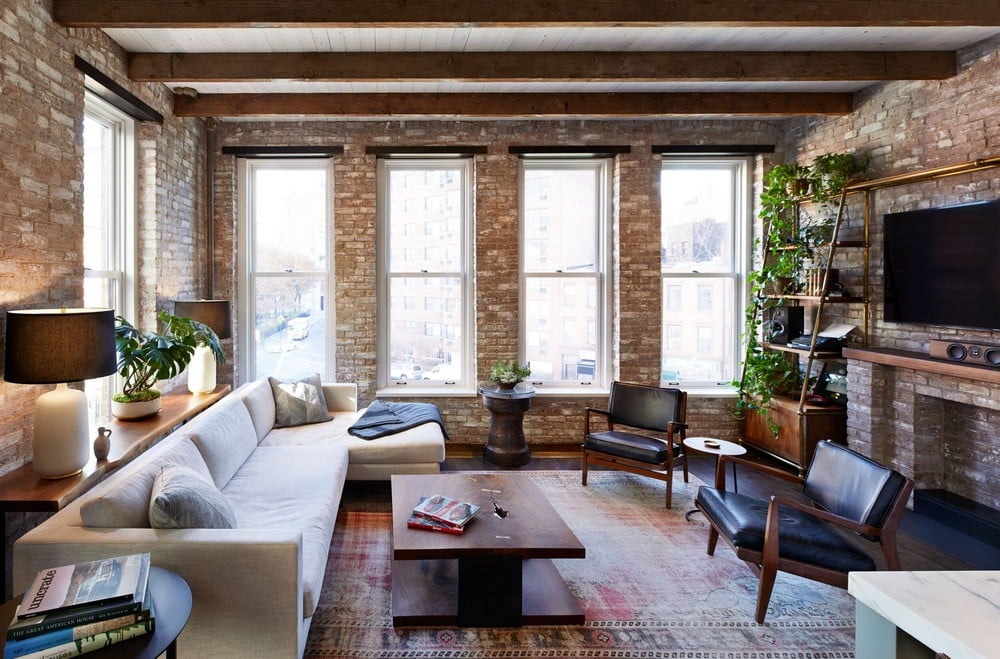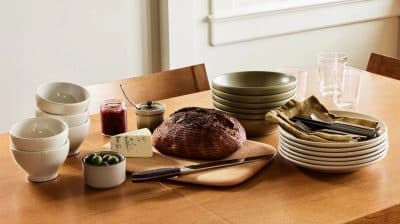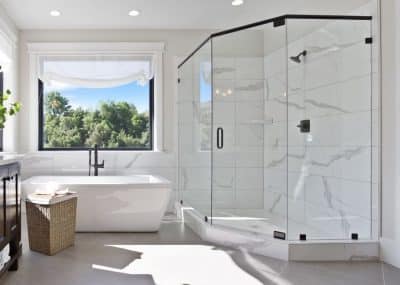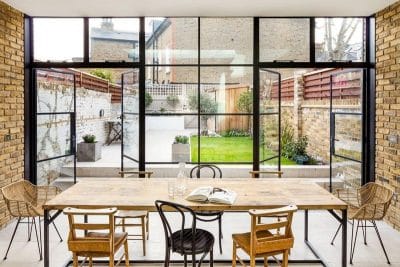
A loft style home is a type of residency that is characterized by an open layout. There are high ceilings in this house which depicts an industrial aesthetic. It is a very affordable and stylish design that originated from industrial buildings including factories, and warehouses that were converted into residential places. The loft style has gained popularity in newly constructed houses as well.
One of the main features of a loft-style house is the open floor planning. Here the walls are minimized to create an open space which is beneficial for numerous functions. The design of loft style houses includes industrial materials like concrete floors, metallic items, and brick walls. It is a very unique and stylish living experience combining both modern principles and industrial elements.
Benefits of Having Loft Style House
The loft style houses offer numerous benefits which contribute to comfortable and secure living in these houses. These are very aesthetic and functional. Many loft style houses are mainly used for live-work purposes.
Following are some of the best advantages associated with loft-style houses.
Spaciousness
The open floor plan in the loft-style houses gives a sense of spaciousness. It also allows for maximizing the space and promoting a connected environment in these houses. There are fewer walls as compared to normal houses which promotes more openness.
Natural Light
Large windows are incorporated in the loft style house, which provides abundant natural light. It helps in enhancing the aesthetic appeal and also makes your space brighter. If you are hoping to make it an office, then natural light must be there in a loft style house.
Architectural Appeal
The loft-style house provides a very brilliant industrial aesthetic. It features beams, ducting, and bricks which add unique architectural character. These repurposed industrial places are best to express character, style, design, and modernity.
Adaptability
The loft-style house is best for working or living arrangements. Its layout allows the individuals to work and live. This is because it creates both integration of professional and personal home life.
Modern Appearance
The modern and minimal design of this loft-style house offers a contemporary aesthetic. It is a combination of both the industrial elements and the modern finishing which creates a stylish interior decor.
Difference between Apartments and Loft Style House
There are numerous differences between apartments and loft style houses. Following are some of the distinctions that you need to consider.
Ownership
Considering the ownership details of apartments, they are usually rented or the people living there have a lease agreement instead of the ownership. While the loft style houses are residential units that are owned by the occupants of that house. These houses can be rebuilt from industrial buildings or purposely built structures with loft style characteristics.
Building Size
The apartments are smaller in size as compared to the loft-style houses. They vary in size because they have many partitioned rooms. While the loft style house tends to look larger as compared to individual apartments. They don’t have any partitioning walls for spaciousness and have high ceilings for a more open look.
Location
The apartments can be found in suburban, urban, or rural areas depending on the type of apartment. The loft style house is found in numerous locations including areas where industrial buildings are common.
Cost
The loft-style house cost depends on numerous factors like size, location, design, and customization. They can be expensive depending on the type of design as compared to the apartments. While apartments require a lower cost.
Functional Loft Conversion Ideas
Converting your space into an aesthetically pleasing area can add a more appealing look to your house. A loft style house always looks unique. Following are some of the loft conversion ideas that will inspire your project.
Master Bedroom: You can create a luxurious master bedroom with the help of loft style. For this, you can use dormer windows and skylights for a beautiful appeal. This master bedroom will look astonishing. It will enhance the modernism and aesthetics of a loft-style house.
Art Studio: You can also customize a loft style house into an art studio. It should be available with natural light and enough storage solutions for art supplies. You can also incorporate large windows and skylights to enhance the atmosphere of your art room.
Home Office: A loft style also goes well for the construction of a home office. You can incorporate built-in drawers and storage solutions for a functional and comfortable office appearance. Large windows are unnecessary things for offices for ample light and a pleasant environment.
Children’s Playroom: You can also design a children’s playroom in that space. A loft style will be appealing for the children if you incorporate mixed colors and make it more playful. Then children will be happy with a colorful space. Make it more functional with the help of storage solutions and colorful furniture. Also, make a corner area designated for reading or other activities for children.
Conclusion
A loft style home always goes well when you are considering repurposing industrial design. They are cost-efficient, beautiful, creative, and versatile. It offers more natural light and spaciousness in your home. Loft style houses are much considered nowadays. This style is also incorporated in the newly built modern houses. You will sube them from the guide on loft-style houses.
FAQs
What are the main features included in a loft style house?
Ans. It usually includes open floors, high ceilings, ducting work, and large windows that offer a modern aesthetic.
Are loft-style houses rented?
Ans. No, they are not rented. Rather they are purchased by the individuals through which they are owned.
Are there outdoor spaces in loft-style houses?
Ans. It solely depends on the type of property. Some loft houses can have terraces, balconies, or rooftops.
What are the elements used to decorate a loft-style house?
Ans. A loft style home can easily be decorated with the help of exposed bricks, concrete, and metal. It will enhance the overall look of your house.
Can an existing home be converted into a loft-style house?
Ans. Yes, it is possible by incorporating loft style elements. It may include large windows, high ceilings, bricks, etc.








