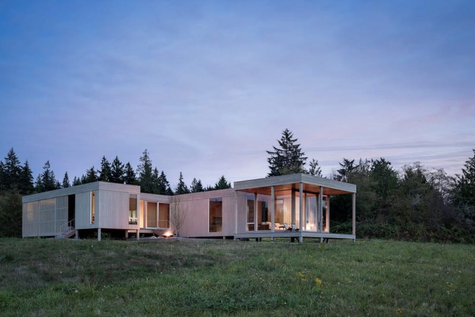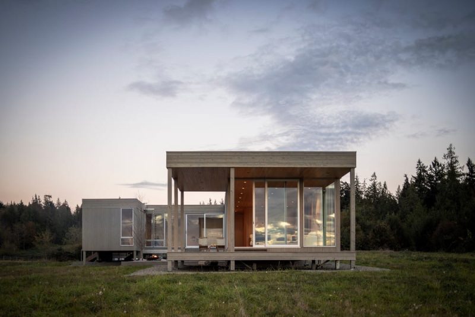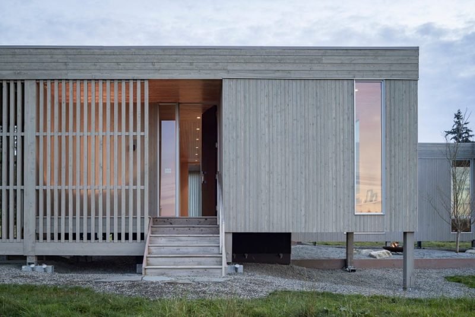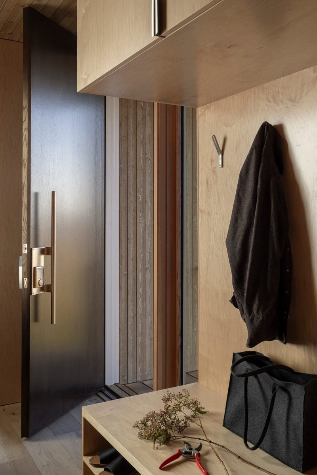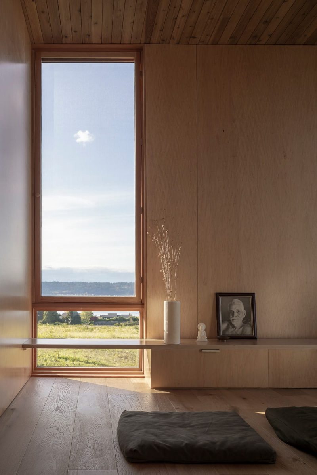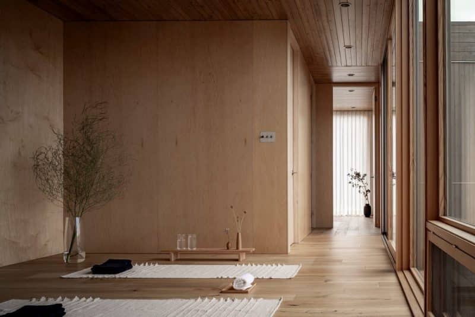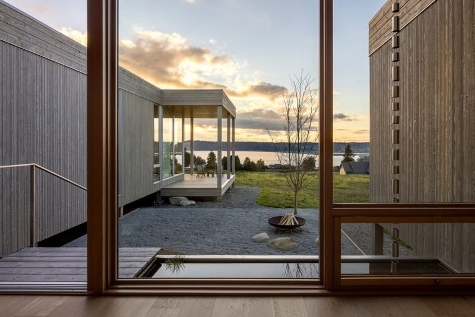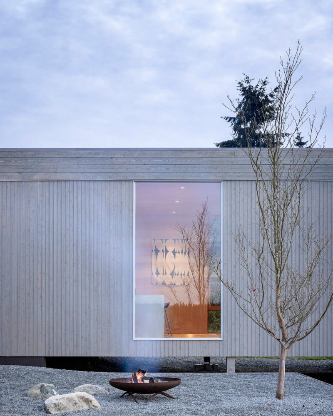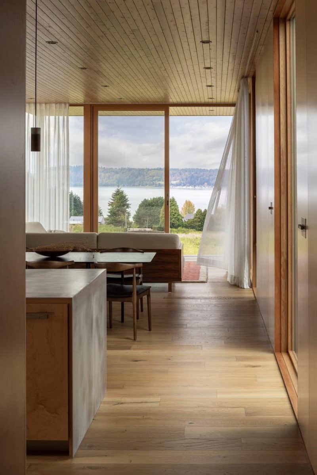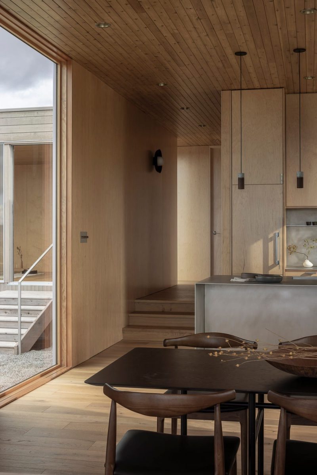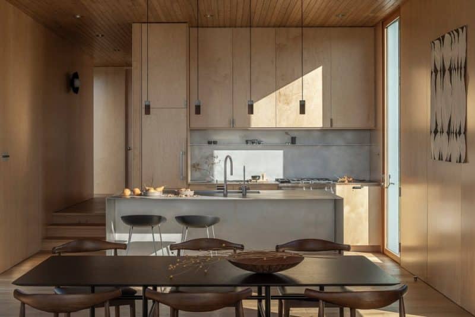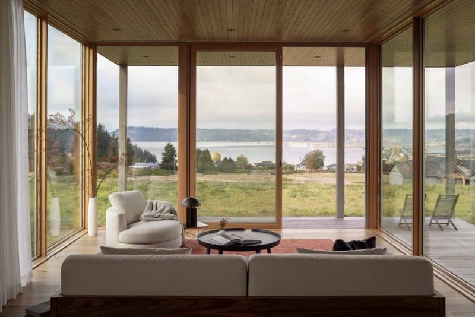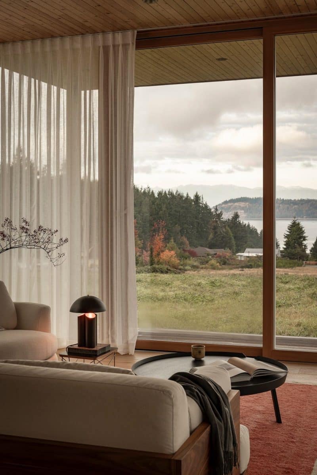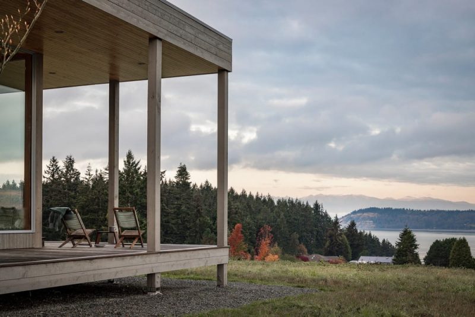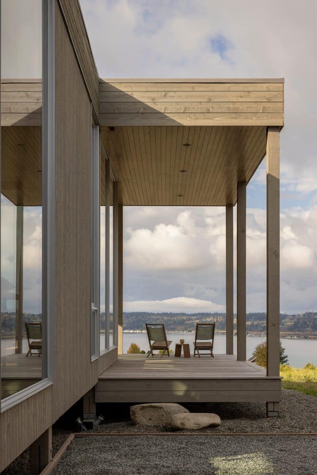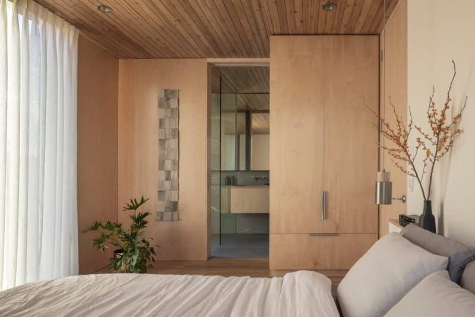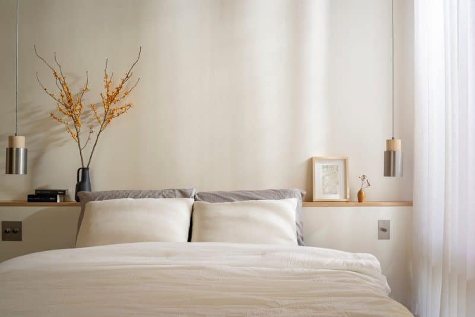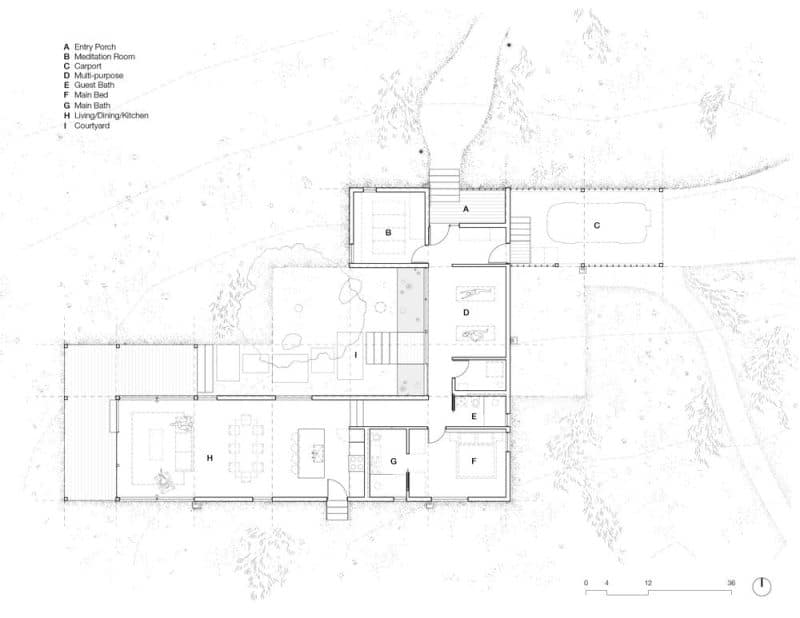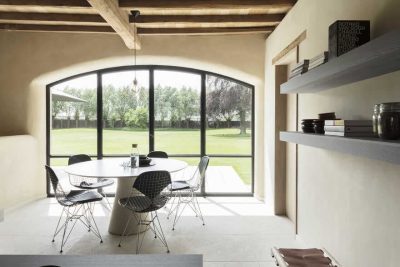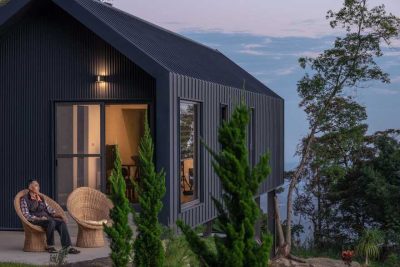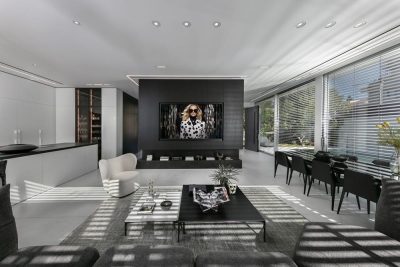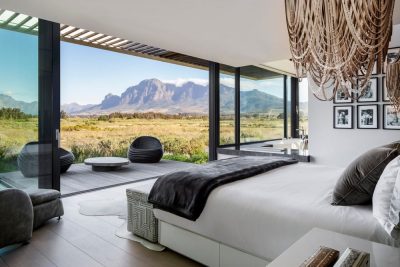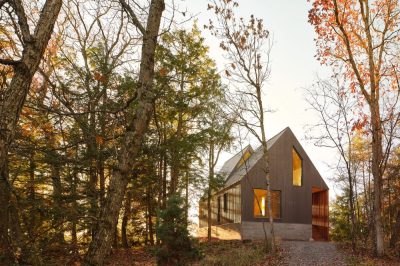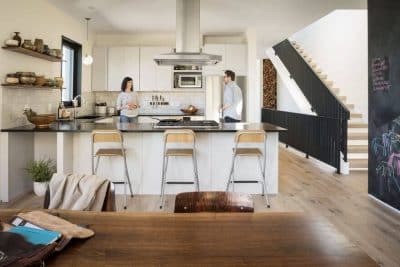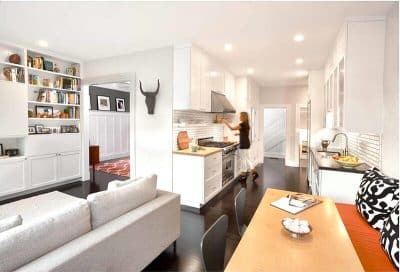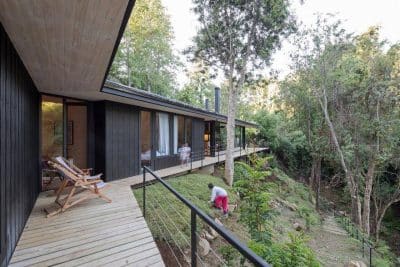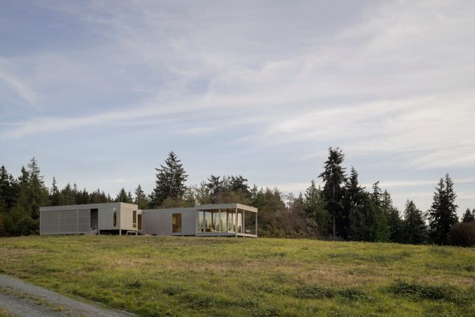
Project: Whidbey Uparati
Architecture: Wittman Estes
Team: Matt Wittman, Jody Estes, Nikki Sugihara
Builder: JADE Craftsman Builders LLC
Structural Engineer: J Welch Engineer
Location: Whidbey Island, Washington, United States
Area: 1880 ft2
Year: 2024
Photo Credits: Andrew Pogue
Perched high above a sunlit meadow, Whidbey Uparati embodies the art of blending into its natural surroundings instead of imposing upon them. This contemporary family retreat is designed as a sanctuary for meditation, bonding, and the pursuit of “uparati”—meaning “stillness” in Sanskrit. Every aspect of the design, from its muted cedar-clad exterior to its panoramic views, has been thoughtfully curated to create a space where nature and architecture coalesce in perfect harmony.
A Journey from Approach to Arrival
Upon approaching the property, visitors begin their journey across the Puget Sound on the Mukilteo Clinton ferry from Bellevue. The experience continues as the driveway winds up a gentle slope, cutting through a vibrant tapestry of meadow vegetation. Blue Oat Grasses, Mexican Feather Grasses, and Adagio Maiden Grasses mingle with summer-blooming Cone Flowers and Flowering Sage, setting the stage for the rewilding and forest restoration efforts led by landscape designer Jody Estes. Moreover, a meandering walking path guides guests around the five-acre lot, and in a future phase, this path will extend into the forest to reach a dedicated meditation pavilion, inviting even deeper communion with nature.
Integrating Form, Function, and Nature
As visitors complete their journey up the pathway, a series of entry stairs elevate them to Whidbey Uparati’s highest point. Here, the house welcomes its occupants with a brief moment of compression created by a low entrance ceiling before opening into a spacious, light-filled living room and kitchen. Notably, generous floor-to-ceiling windows frame captivating views of Useless Bay and the distant Olympic Mountains. Inside, the interior space is treated with simple wood details such as plywood walls, a cedar tongue-and-groove ceiling, and a white oak floor, all of which echo the natural materials found throughout the landscape.
Designed by architect Matt Wittman, the house spans 1,880 square feet and comprises two bedrooms, two bathrooms, a multi-purpose room, and a communal living room and kitchen. Each area is thoughtfully arranged to foster a sense of togetherness while allowing for personal retreats. The transparency of the design invites residents to enjoy uninterrupted connections between indoor and outdoor spaces, while the west-facing deck offers additional opportunities to absorb the natural beauty during warmer seasons.
Sustainable Solutions and Minimalist Craftsmanship
Equally important, sustainability lies at the heart of Whidbey Uparati’s design. In an effort to reduce both visual and environmental impact, the house relies on a simple yet robust wood structure that follows a 4-foot grid. The floors and roof are framed with off-the-shelf TJIs organized in a rational order along 12- and 16-foot intervals, thereby streamlining construction and reducing costs. Furthermore, the house is supported by a Ground Frame foundation system that eliminates the need for concrete, cutting the carbon footprint by 77% compared to conventional foundations. This innovative micro pile technology acts like the roots of a tree, securely anchoring the house both structurally and visually into the earth.
A Cinematic Experience in Stillness
In addition to its sustainable features and natural integration, Whidbey Uparati has been designed to evoke a cinematic experience. Inspired by the art of film, the sequence of interior spaces uses shifting light and shadow to change the perspective and mood of each room, reminiscent of scenes captured by master cinematographer Roger Deakins. Neutral tones serve as a subtle backdrop, allowing the personal touches of the residents to punctuate the space with color and character. Whether in quiet solitude or during moments of shared reflection, the house creates an atmosphere where in stillness, nature’s voice can be heard clearly.
In conclusion, Whidbey Uparati is a contemporary retreat that fosters a meditative connection with its natural surroundings. Through its thoughtful design, sustainable practices, and cinematic interior composition, the home not only minimizes its impact on the landscape but also transforms stillness into an inspiring dialogue between nature and living. This retreat offers a profound invitation to pause, breathe, and experience the serene beauty that surrounds it.
