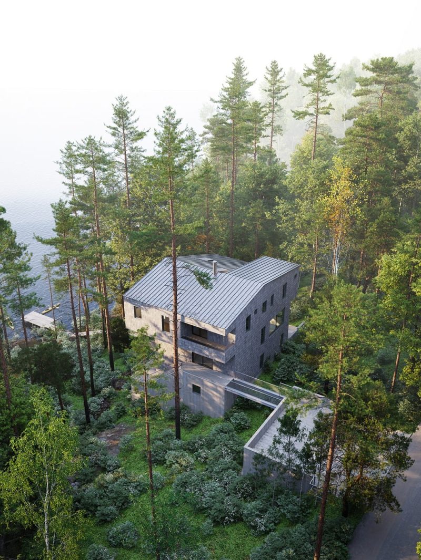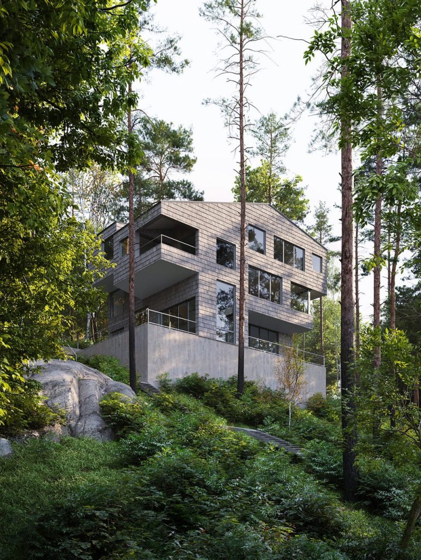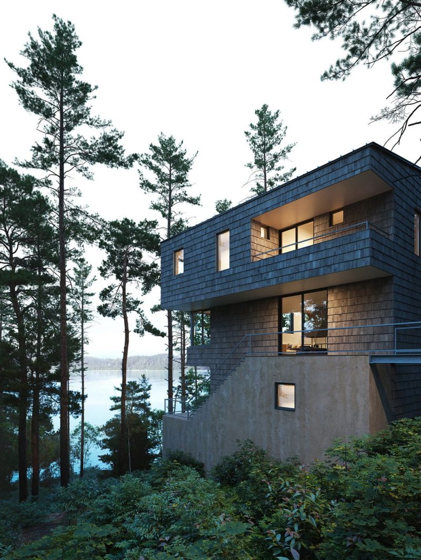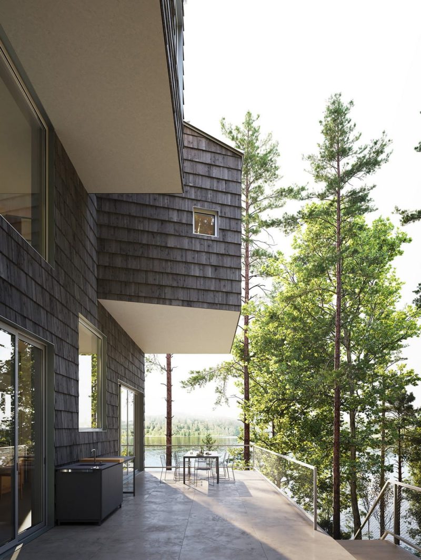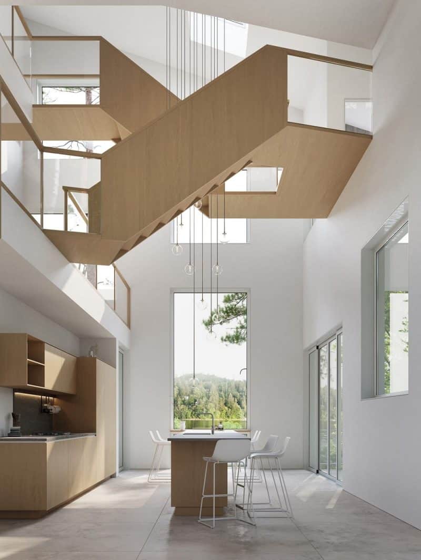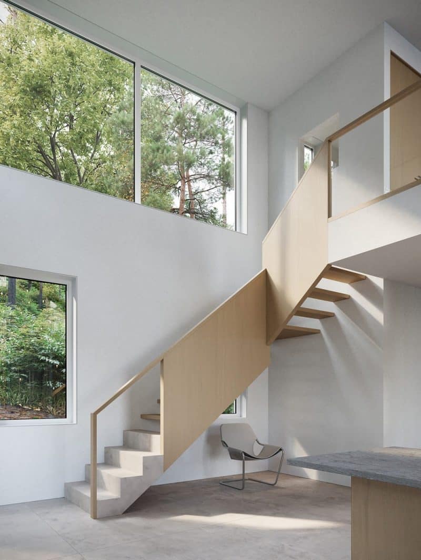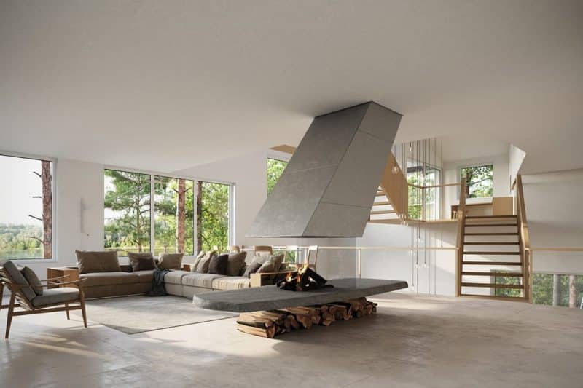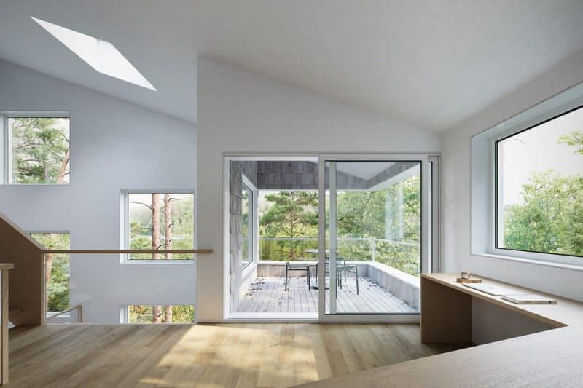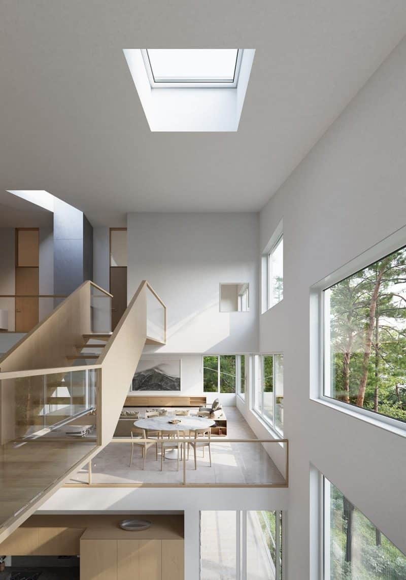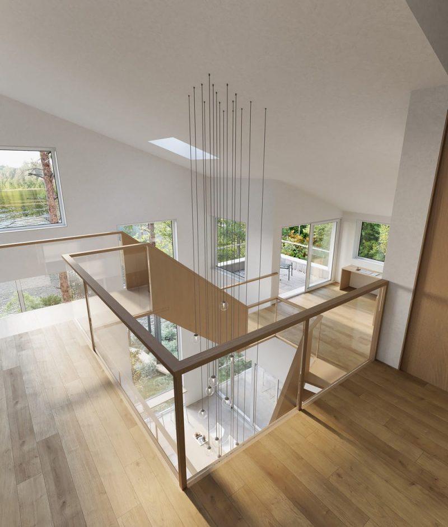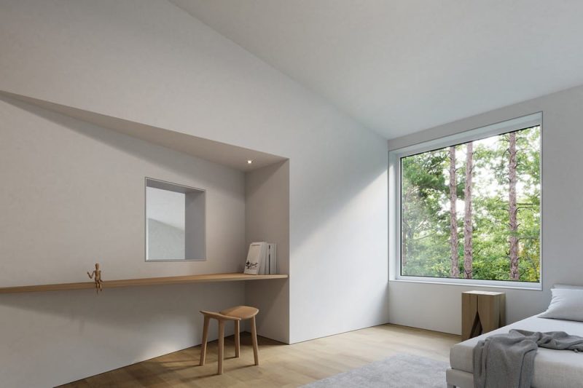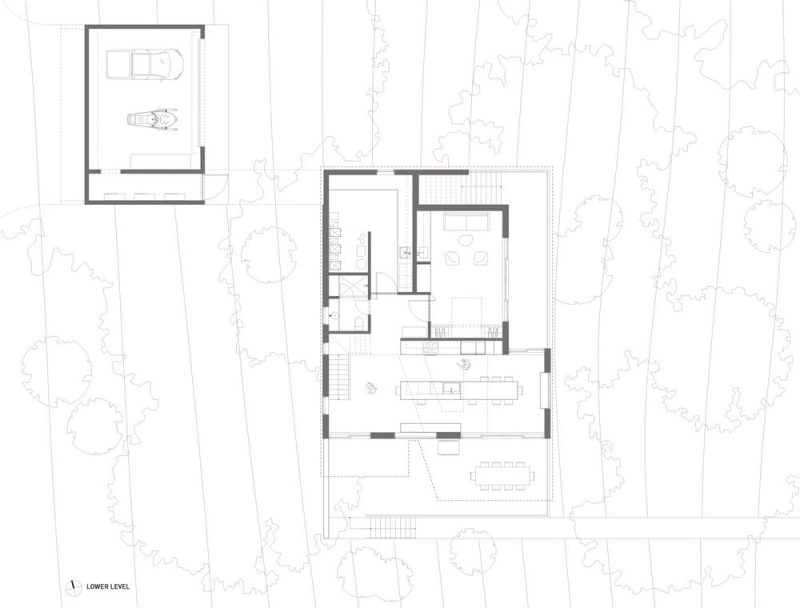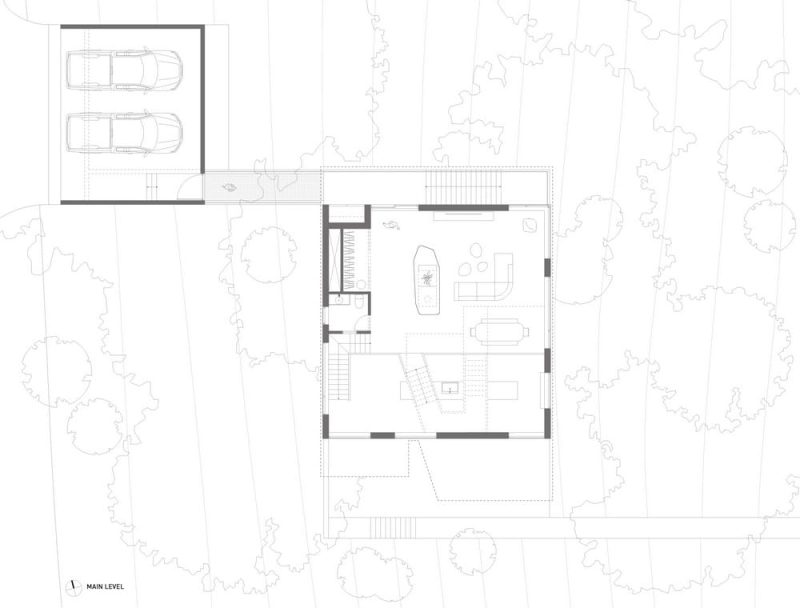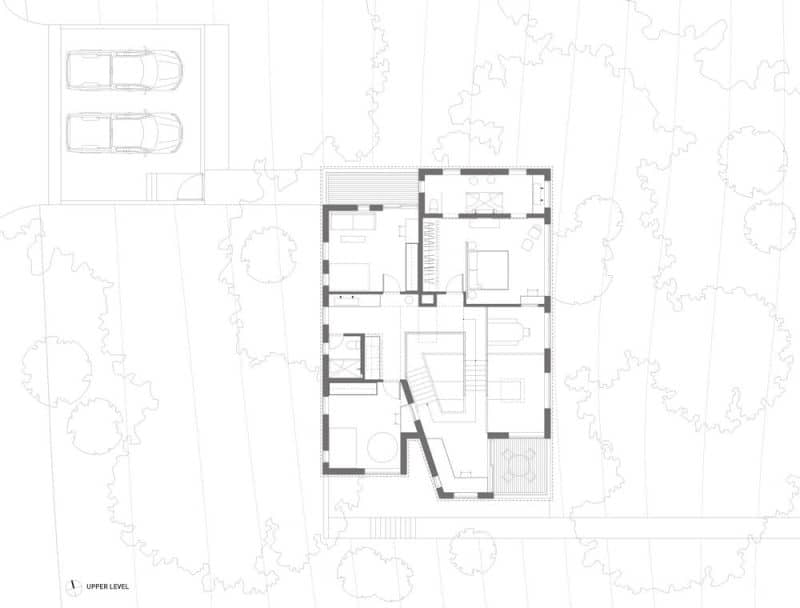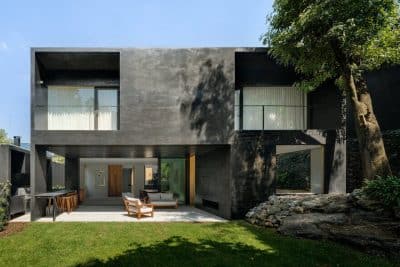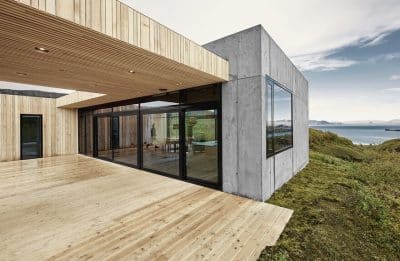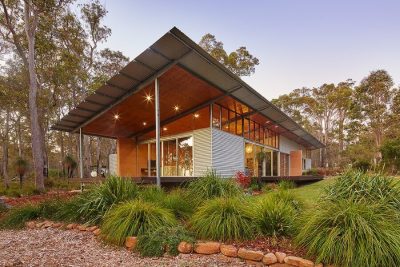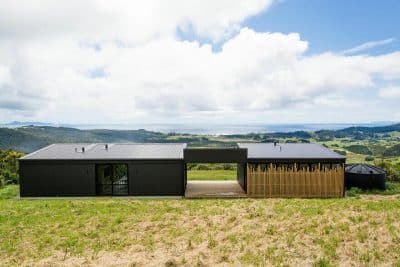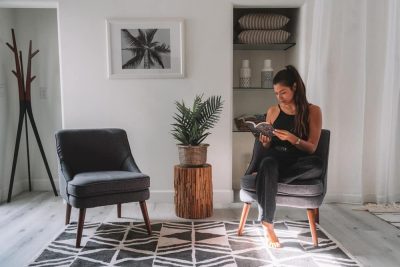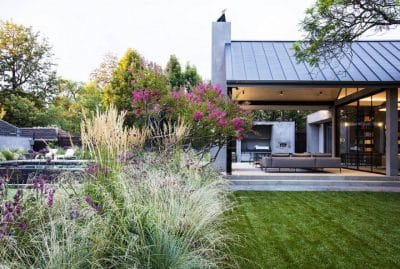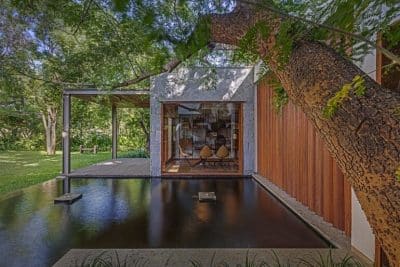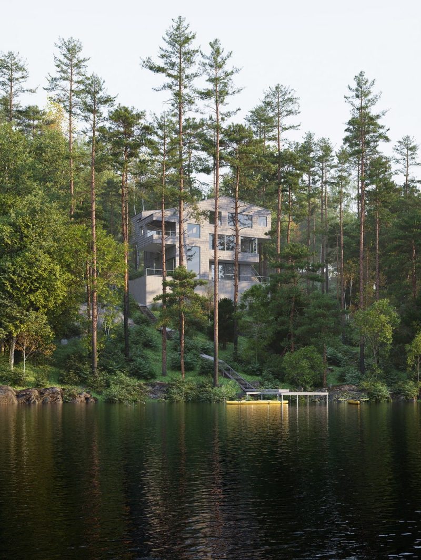
Project: Wilmington House
Architecture: Vladimir Radutny Architects
Location: Wilmington, Vermont, United States
Area: 3400 ft2
Year: 2023
Photo Credits: Vnoox Studio
Tucked into the edge of Lake Raponda near Wilmington, Vermont, Wilmington House by Vladimir Radutny Architects transforms a rugged hillside into a serene family escape. Designed for an active family with three young children, this vertical residence minimizes site disturbance while embracing its striking natural context.
Sensitive Siting and Minimal Footprint
Rather than bulldoze, the architects carved two platforms into the slope. Initially, the lower level served as a staging area; now, it functions as a discrete carport with storage. Above, the main platform lifts the cedar-clad volume gently from the terrain. Consequently, century-old trees, mossy boulders and even a beaver lodge remain undisturbed, preserving the wild character of the site.
Material Harmony and Weathered Elegance
Drawing inspiration from the gray granite outcrops, Radutny chose vertical cedar cladding that will patina over time, blending seamlessly with its wooded surroundings. Deep overhangs shelter exterior pathways from Vermont’s varied seasons and, at the same time, frame choreographed views of the lake. In addition, outdoor “rooms” at staggered levels extend the living areas into the landscape, fostering an ever-present connection with nature.
Vertical Living and Light Optimization
Inside, the house rises three stories around a sculptural cross-laminated timber stair—both a circulation spine and a family gathering point. Oversized punched windows serve as living picture frames of Lake Raponda, driving daylight deep into open-plan spaces while facilitating cross-ventilation. Moreover, interior glazing links bedrooms to communal areas, ensuring the whole family remains visually and acoustically connected.
Thoughtful Planning for Everyday Life
Radutny oriented each room to follow the sun’s path, gifting distinct atmospheres from sunrise in the east-facing loft to sunset hues on the west terrace. Meanwhile, smaller steel and engineered-lumber members simplify material delivery to this remote site, keeping construction efficient and footprint minimal.
Although Wilmington House remains unbuilt, this proposal exemplifies Vladimir Radutny Architects’ commitment to site-specific design. By combining sensitive siting, context-driven materials, and thoughtfully choreographed views, Wilmington House promises a harmonious retreat that celebrates Vermont’s wild beauty.
