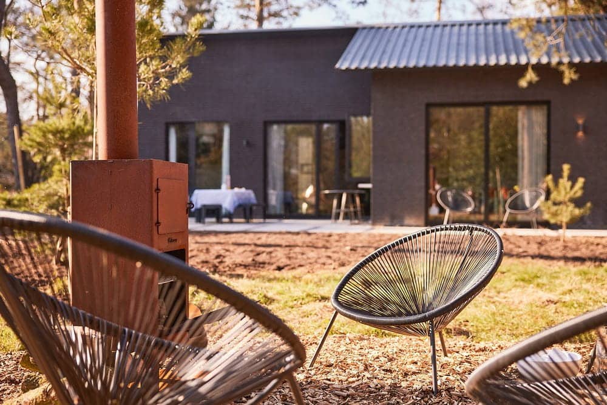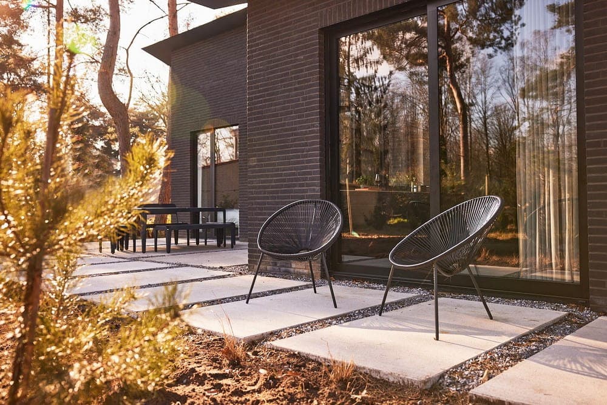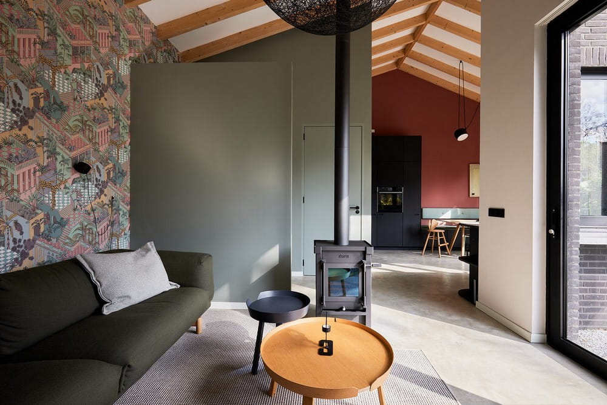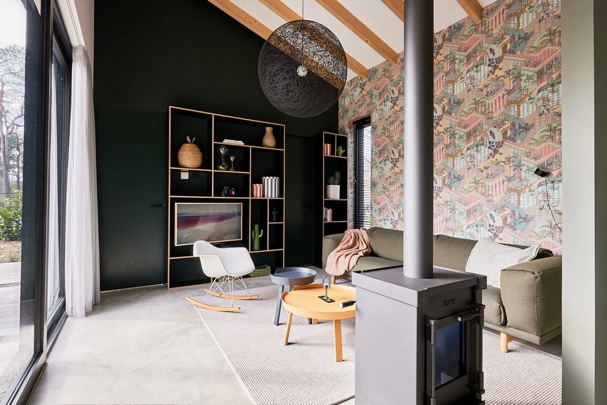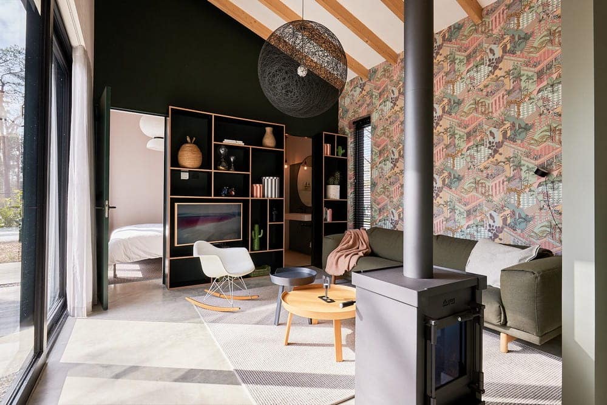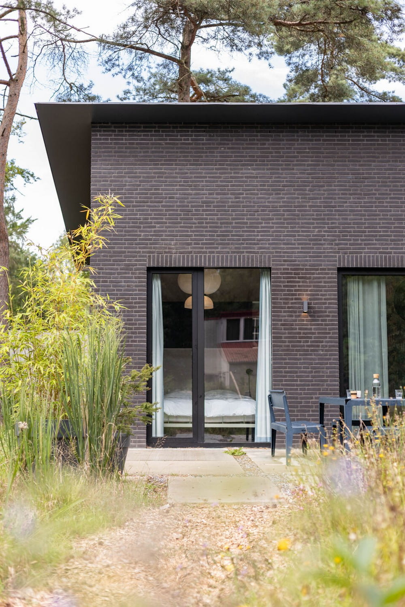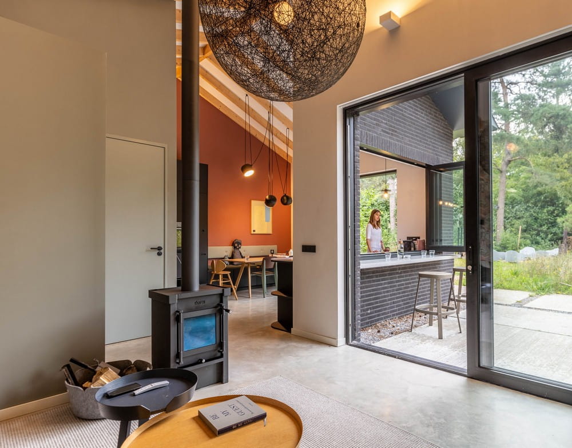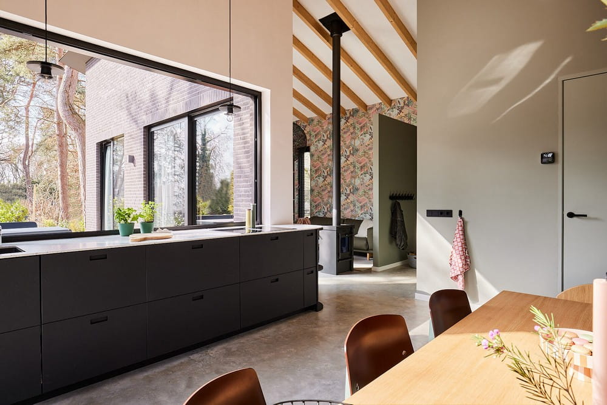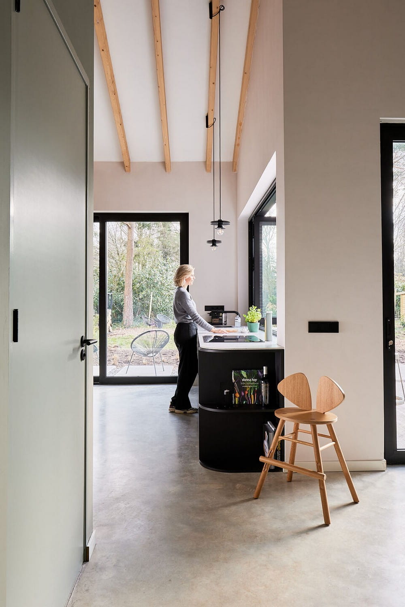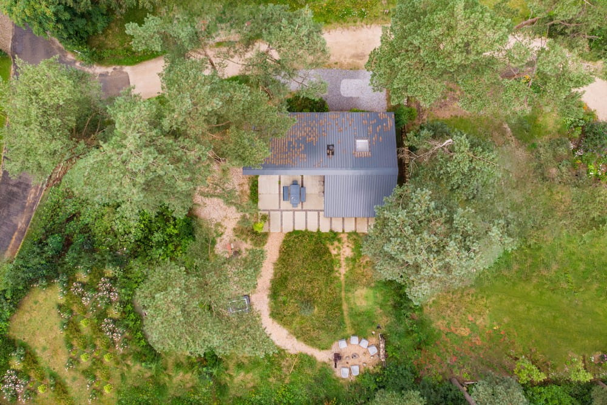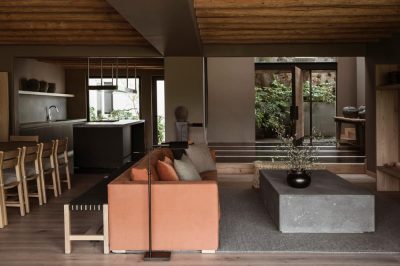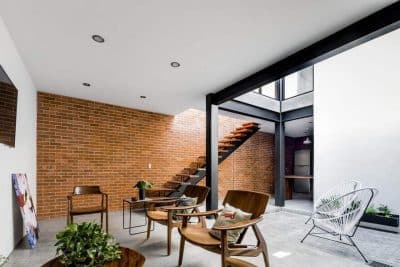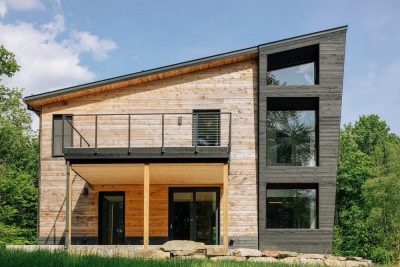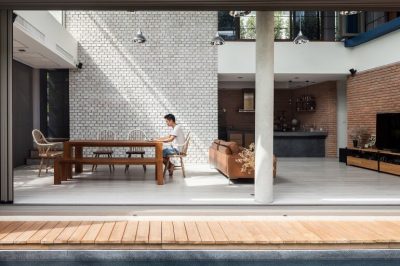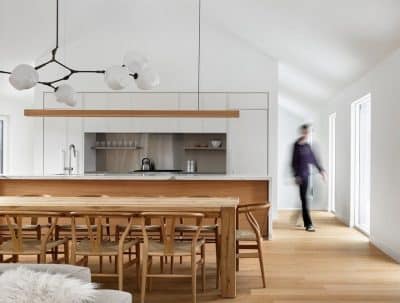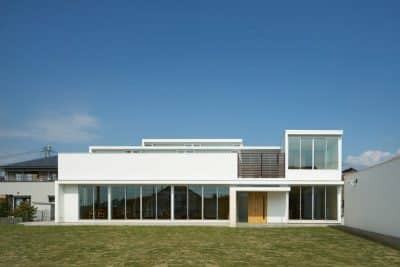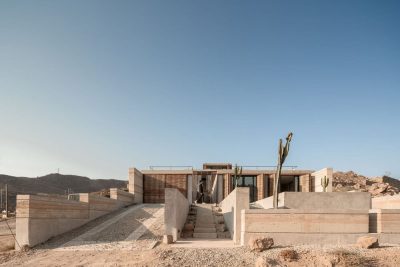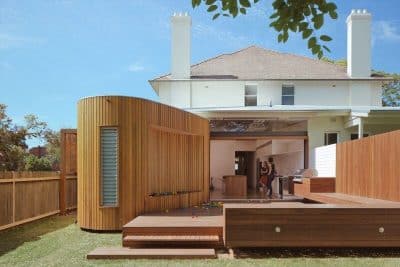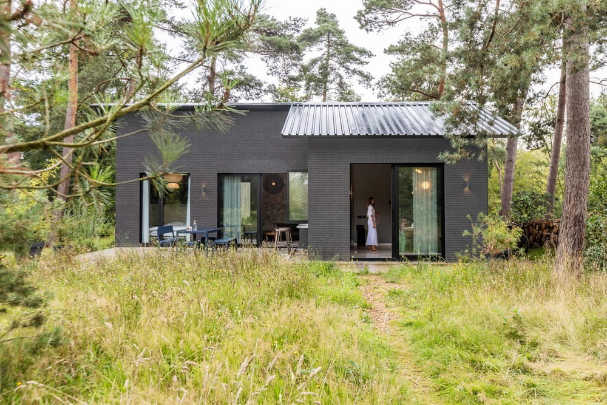
Project: Woodview Holiday House
Architecture: ExMaterials Architecture
Location: Halle, The Netherlands
Area: 70 m2
Year: 2022
In the forests of Halle, there is a beautiful plot, located in an oase of peace and tranquility. A dark silhouette rises in the midst of the tall pine trees. Woodview Holiday House is a perfect example of how nature inclusive building and healthy building can be both sustainable and aesthetic. It is a modern interpretation of a barn as a holiday home.
We have used natural, honest, and pure materials for this sustainable holiday home.
By opening the two large sliding doors and a folding window above the terrace (that can be fully opened), the terrace can be ‘connected’ to the house, so that outside and inside flow together.
This holiday home in the middle of the forest has a minimalist Japanese character due to the dark colour scheme. The detailed window frames and the thin anthracite roof panel camouflage the house like a light cap with subtle overhangs.
The ‘L’ shade of the volumes around the terrace provides a practical layout. With only the maximum permitted area of 70m2, the Woodview holiday house has been realised for a family with 4 children.
